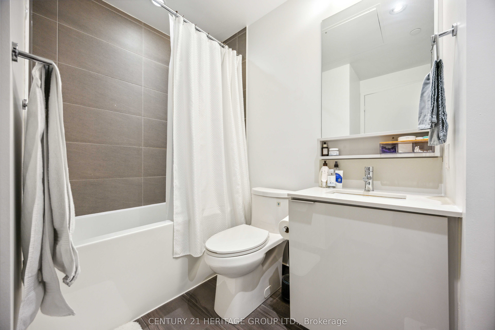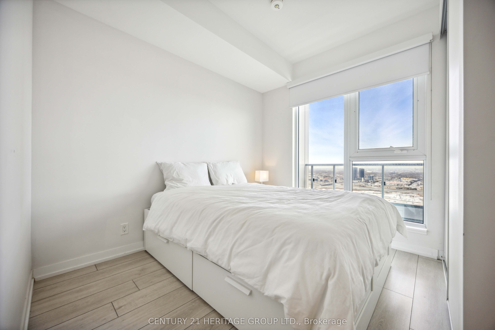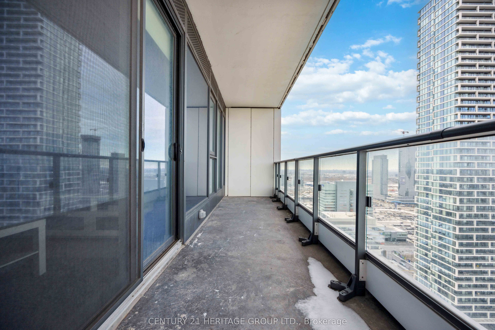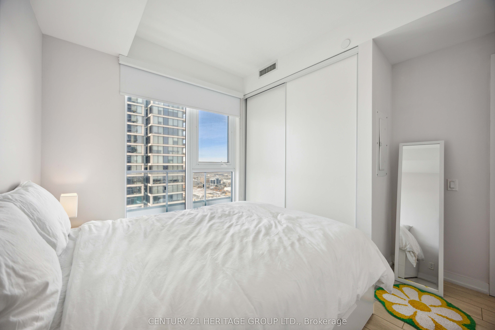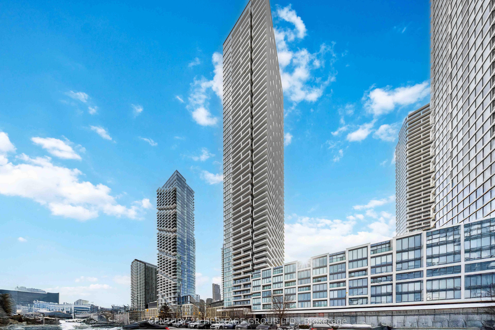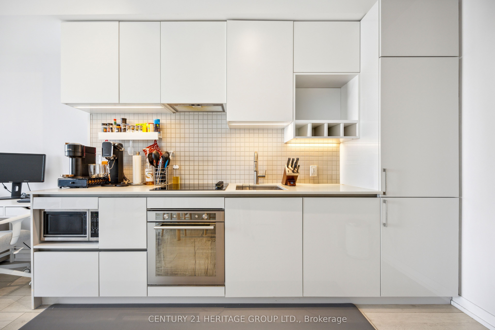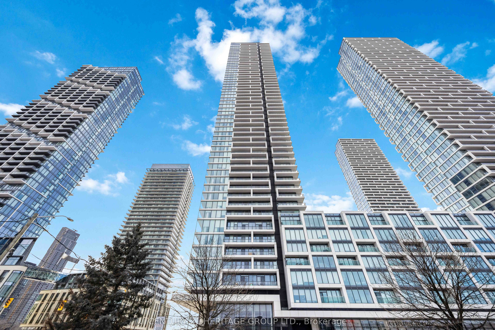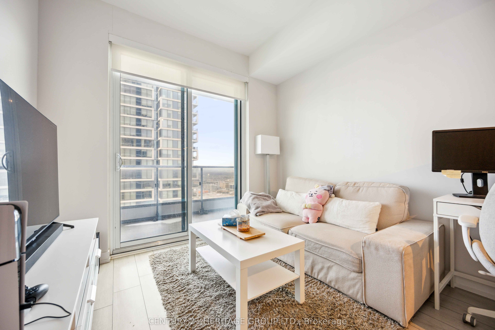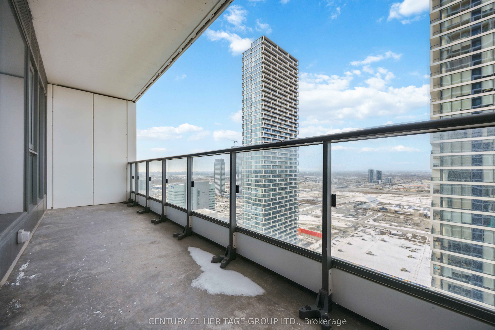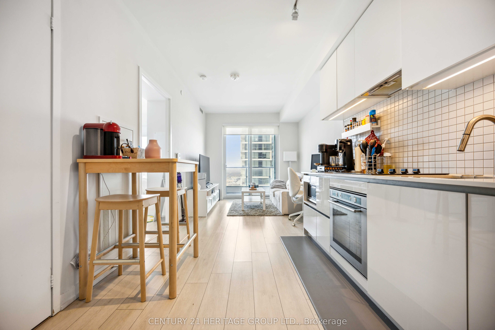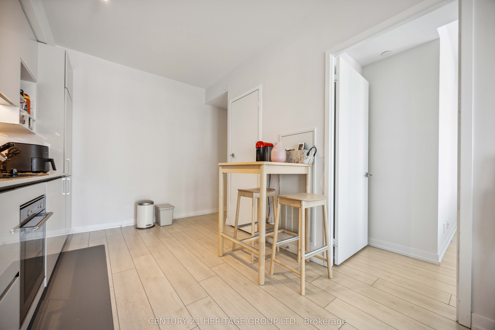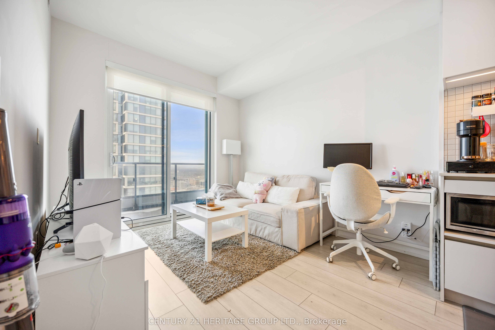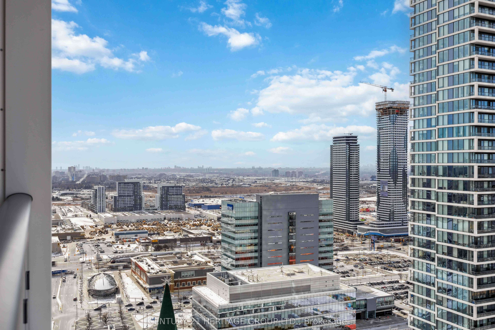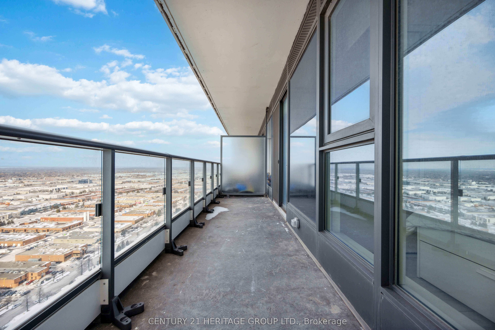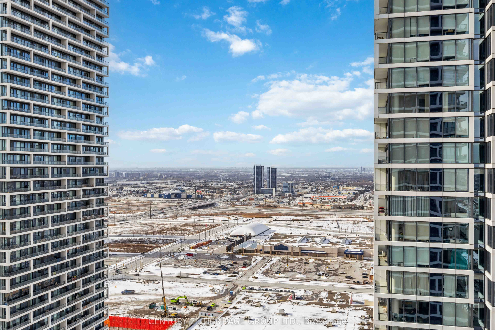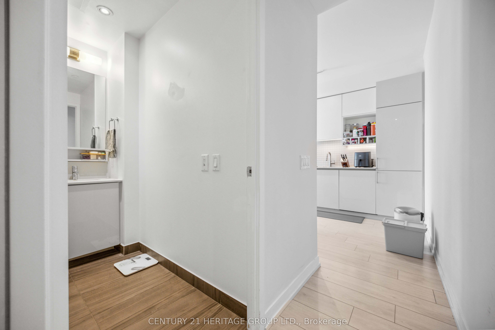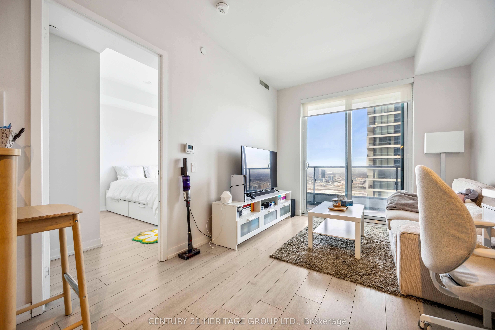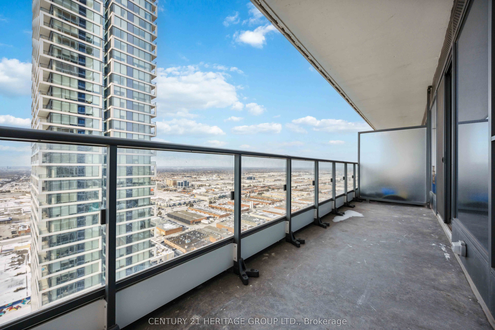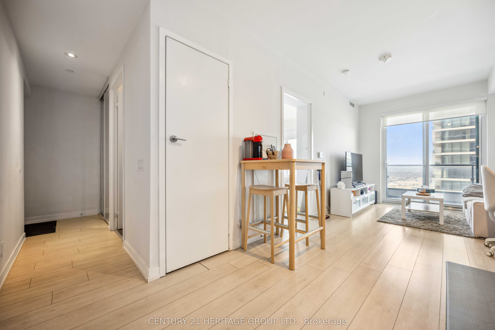
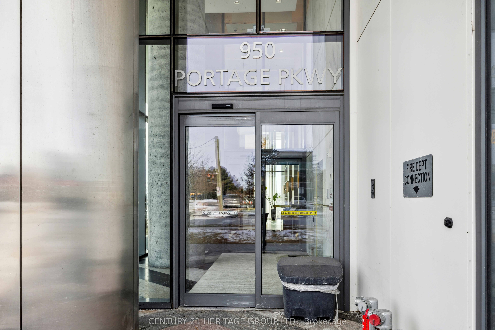
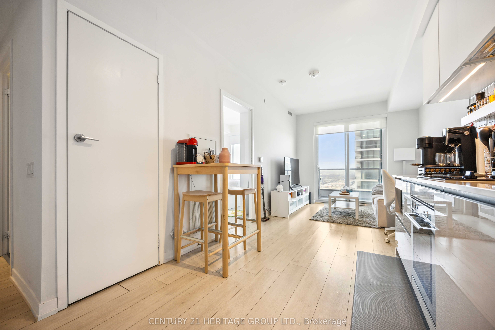
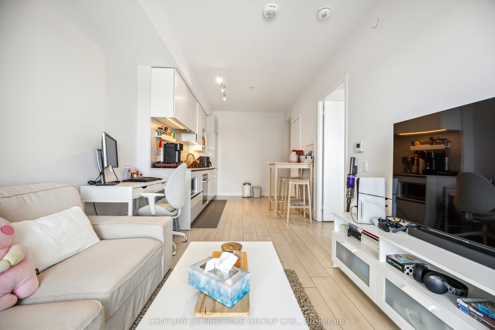
Selling
#3310 - 950 Portage Parkway, Vaughan, ON L4K 0J7
$495,000
Description
Welcome Home ! Discover this stunning condo located in the highly sought-after area of the Greater Toronto Area (GTA). This residence combines style, convenience, and simple luxury, making it perfect for first-time home buyers and downsizers alike.Step into the open-concept living space, where modern design meets comfort. The beautiful layout features a spacious living area, a modern kitchen with high-end appliances, and an eat in area that flows seamlessly, ideal for entertaining or relaxing. Large windows fill the space with natural light, highlighting the finishes and contemporary touches throughout.Situated in the heart of Vaughan, this condo offers unparalleled access to all the amenities you could desire. You're just moments away from vibrant shopping centers, exquisite dining options, and recreational facilities. Plus, with easy access to major highways, commuting to downtown Toronto and beyond is a breeze.Key Features:Open Concept Design: Perfect for modern living and entertaining.Prime Location: Close to top amenities, shopping, and dining in the GTA.Easy Commute: Proximity to major highways ensures quick travel.Move-In Ready: Ideal for first-time home buyers and those looking to downsize.Don't miss out on this exceptional opportunity to own a piece of convenience in Transit City, Vaughan. Your perfect home awaits! **EXTRAS** Large outdoor open air balcony with unobstructed breathtaking view perfect for outdoor entertaining , bright and spacious, 9ft ceilings, floor to ceiling sliding patio doors
Overview
MLS ID:
N11952734
Type:
Condo
Bedrooms:
1
Bathrooms:
1
Square:
550 m²
Price:
$495,000
PropertyType:
Residential Condo & Other
TransactionType:
For Sale
BuildingAreaUnits:
Square Feet
Cooling:
Central Air
Heating:
Forced Air
ParkingFeatures:
None
YearBuilt:
0-5
TaxAnnualAmount:
2062.89
PossessionDetails:
TBD
Map
-
AddressVaughan
Featured properties

