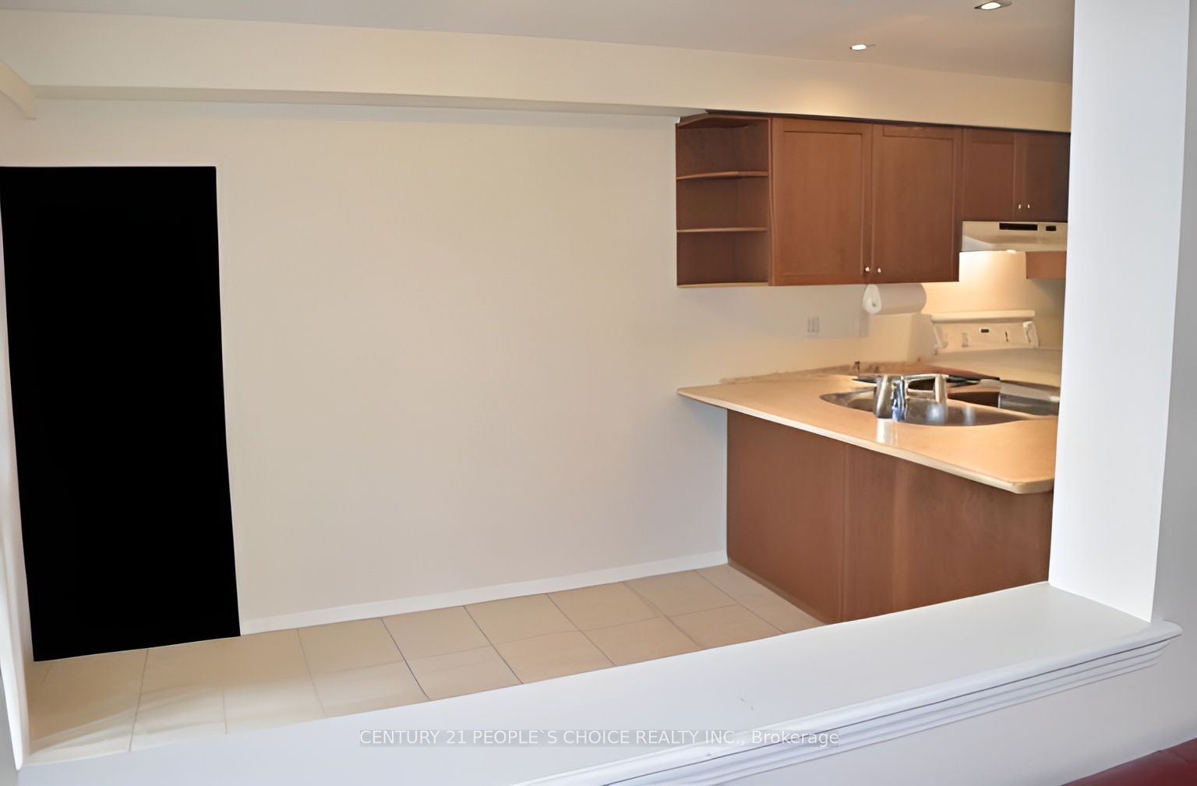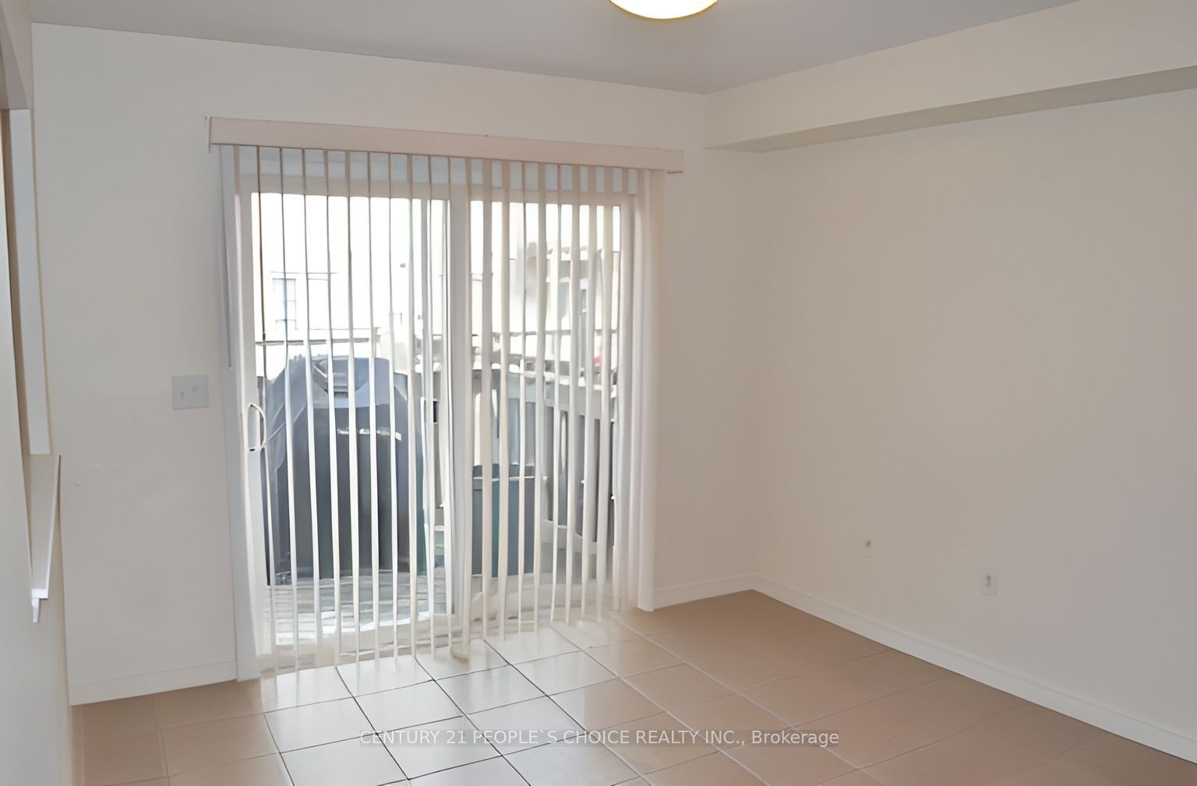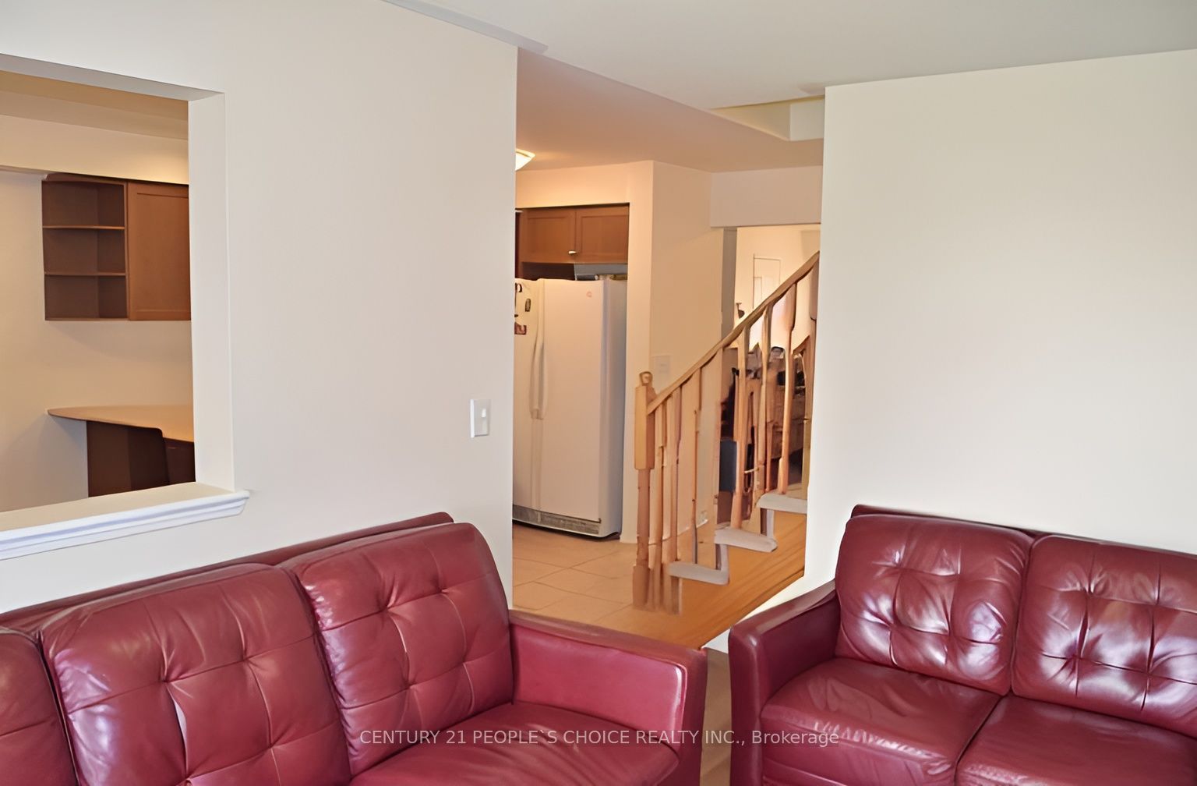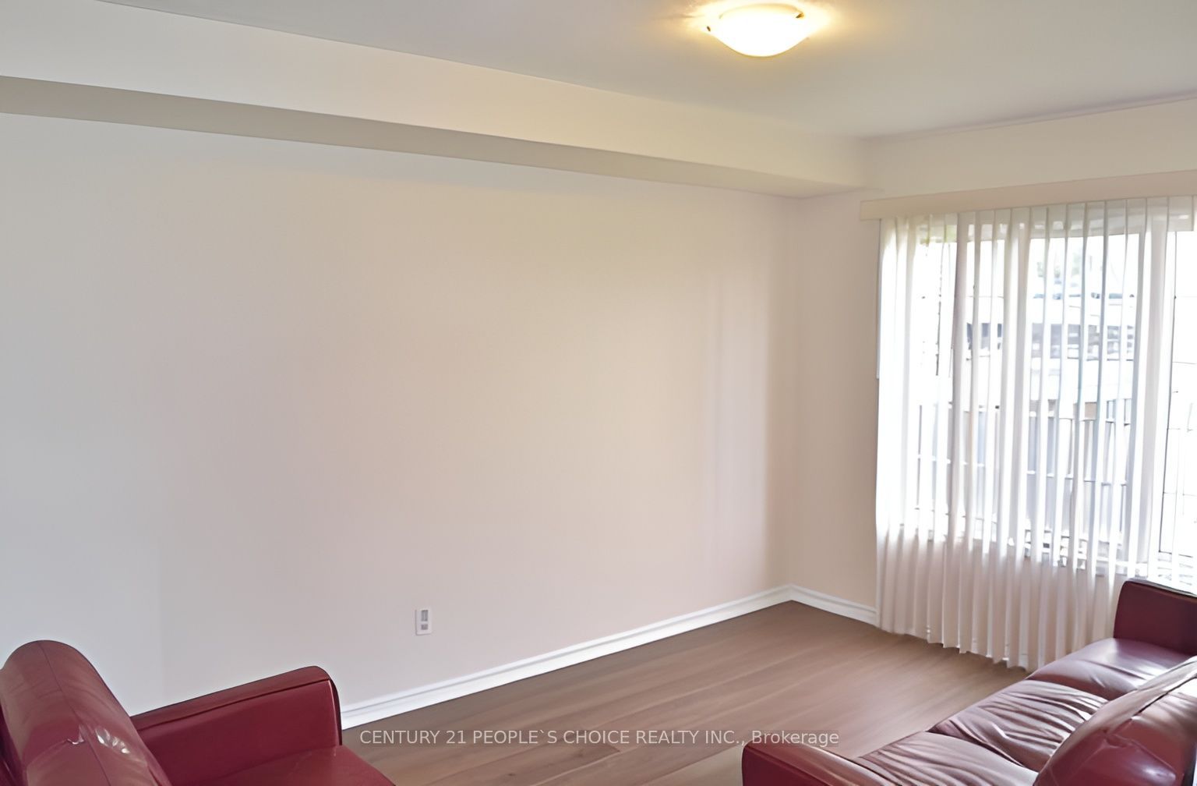



Selling
3323 Mikalda Road, Burlington, ON L7M 0K8
$899,900
Description
Welcome to this beautifully maintained 3-bedroom, 3-bathroom freehold townhouse located in one of Burlington's most sought-after and family-friendly neighborhoods. Offering incredible value, this 16-year-old home boasts a bright and functional layout ideal for growing families or first-time buyers. The spacious kitchen features a convenient breakfast bar, perfect for casual dining or morning coffee. The open-concept living and dining areas are enhanced by laminate flooring, neutral paint throughout, creating a clean and modern feel. Upstairs, the generously sized primary bedroom includes a walk-in closet and a private 4-pieceensuite with a separate shower. Two additional bedrooms and a full bathroom complete the upper level, offering ample space for kids, guests, or a home office. Enjoy direct access to the garage, a private backyard for outdoor relaxation or entertaining, and a low-maintenance lifestyle. Situated minutes from top-rated schools, shopping centres, parks, libraries, community centres, golf courses, and Highway 403 QEW 407, this home combines comfort, convenience, and great value in one complete package. Don't miss your chance to own a move-in-ready townhouse in a prime Burlington location!
Overview
MLS ID:
W12210107
Type:
Att/Row/Townhouse
Bedrooms:
3
Bathrooms:
3
Square:
1,300 m²
Price:
$899,900
PropertyType:
Residential Freehold
TransactionType:
For Sale
BuildingAreaUnits:
Square Feet
Cooling:
Central Air
Heating:
Forced Air
ParkingFeatures:
Built-In
YearBuilt:
Unknown
TaxAnnualAmount:
4100
PossessionDetails:
Unknown
🏠 Room Details
| # | Room Type | Level | Length (m) | Width (m) | Feature 1 | Feature 2 | Feature 3 |
|---|---|---|---|---|---|---|---|
| 1 | Family Room | Main | 3.92 | 2.97 | Laminate | Fireplace | Overlooks Backyard |
| 2 | Living Room | Main | 3.05 | 2.98 | — | — | — |
| 3 | Dining Room | Main | 5.99 | 3.05 | Laminate | Combined w/Kitchen | — |
| 4 | Primary Bedroom | Second | 4.01 | 4.06 | 4 Pc Ensuite | — | Walk-In Closet(s) |
| 5 | Bedroom 2 | Second | 3.04 | 4.09 | — | Closet | Window |
| 6 | Bedroom 3 | Second | 3.04 | 2.96 | Closet | Window | — |
| 7 | Recreation | Basement | 6.25 | 3.89 | — | — | — |
Map
-
AddressBurlington
Featured properties










