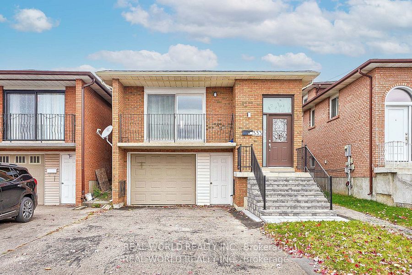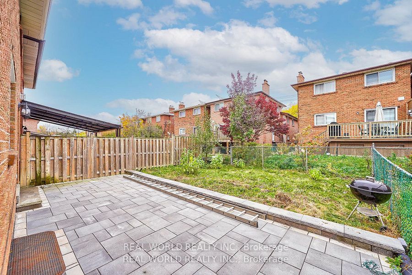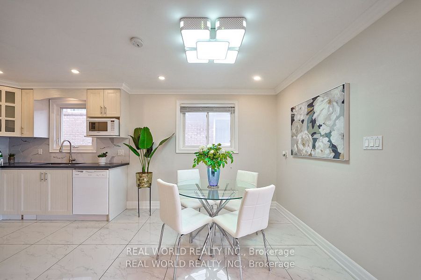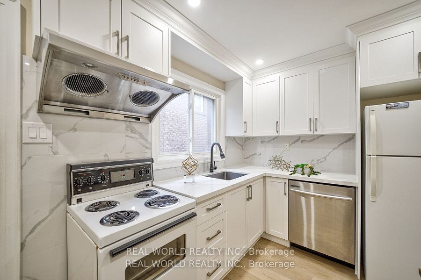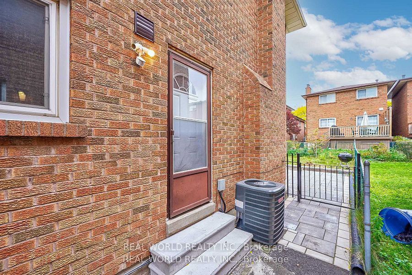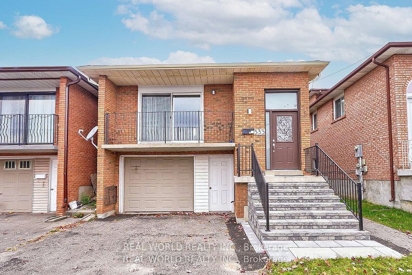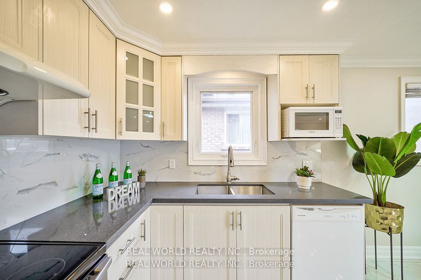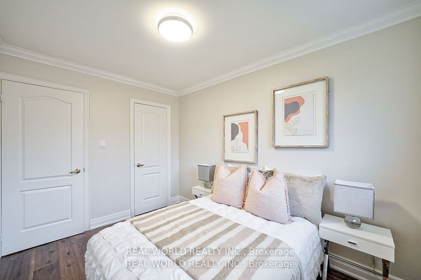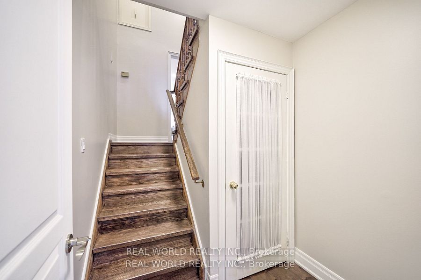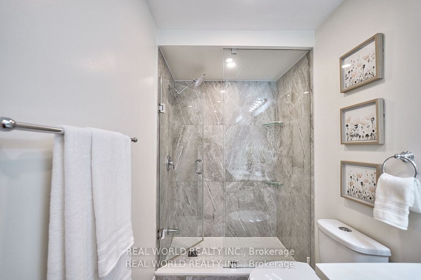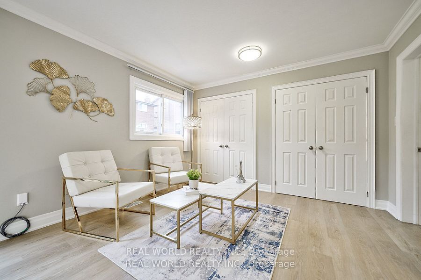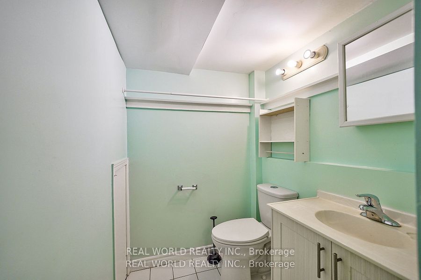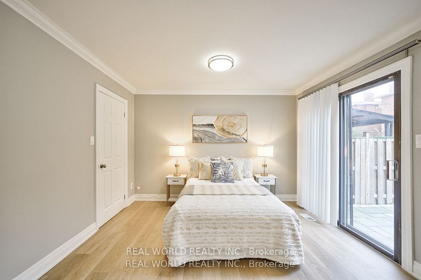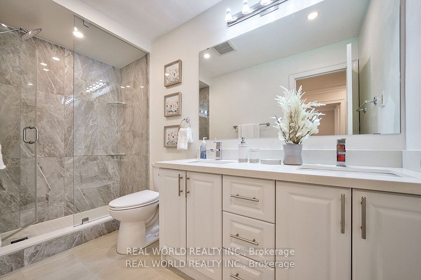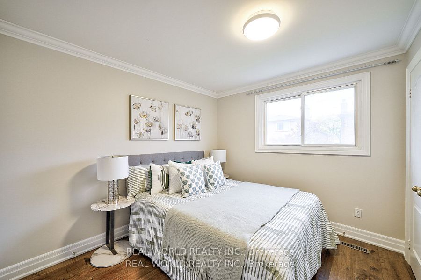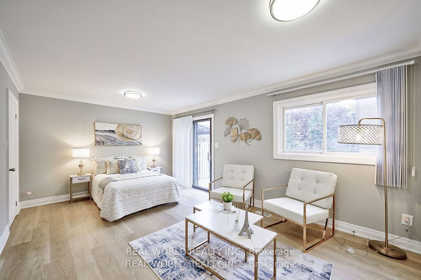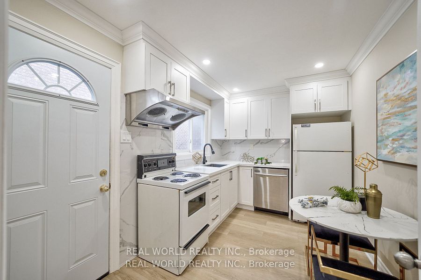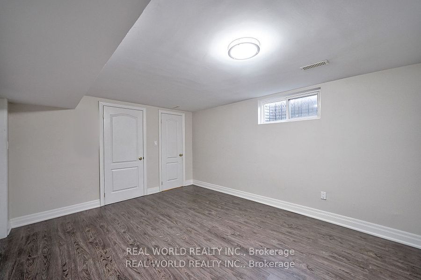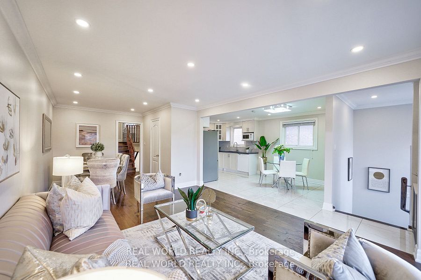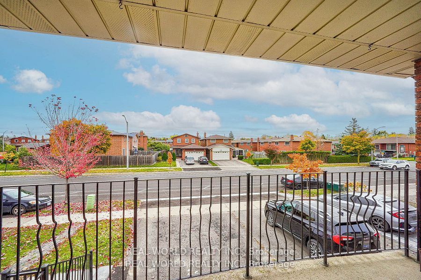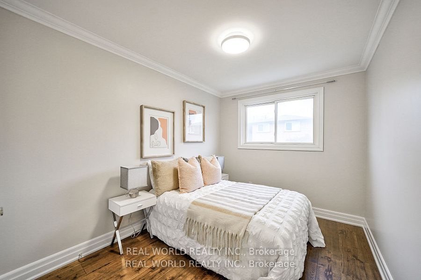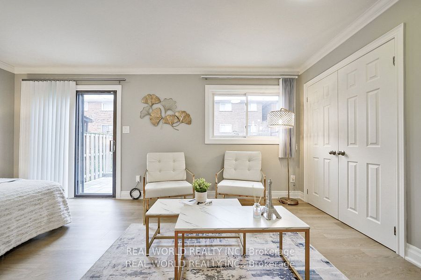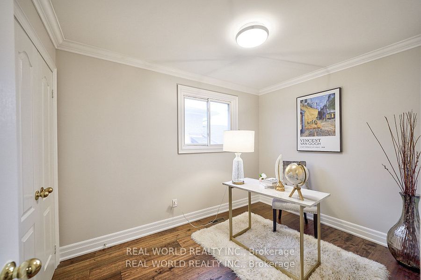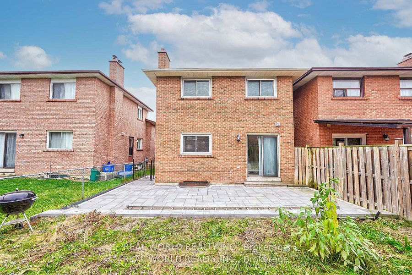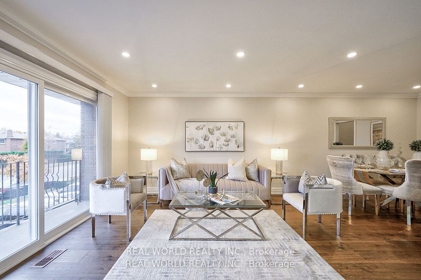
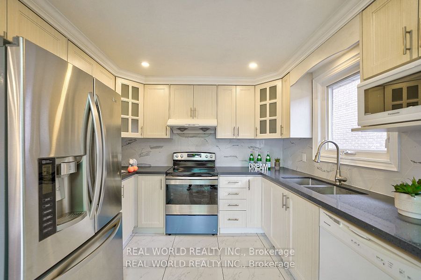
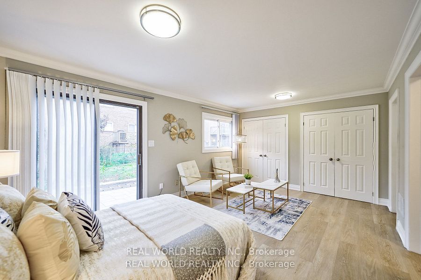
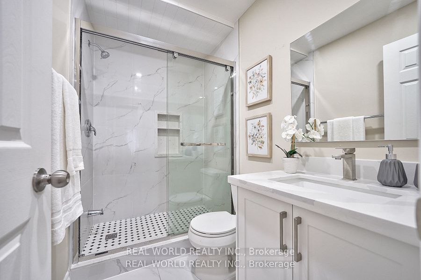
Selling
333 Glen Shields Avenue, Vaughan, ON L4K 1T4
$1,299,900
Description
Linked 3+1 Bedroom House In High Demand Area In Vaughan. 3 Separate Entrance,3 Separate units, 3 washers,2 dryers, High quality renovation.5 Level Backsplit Layout Offers A Lot Of Opportunities. Functional Eat-In Kitchen. new engineered Hardwood Flooring In Upper Level, Living Room & 2nd Floor Bedrooms. Direct Access To The House Through The Garage. Gas furnace is Nov 2023,Hot water tank is Owned(2019),Finished Basement With Kitchen, Bathroom & 1 Bedroom. Upgraded Furnace & A/C (2022). Amazing Family Friendly Neighborhood With Great Schools, Parks & Playgrounds. Minutes From York University Subway, Tenants can be from York University or the employees nearby. Vaughan Mills, Promenade Mall, Community Centre, & Major Highways 400/401/7/407. Ttc bus stop on the street. Laundry room is inside a separate room inside the Garage. No need to spend any money any more, just move in and get income in the same time. Your Tenants will help you pay the mortgage.
Overview
MLS ID:
N11961378
Type:
Detached
Bedrooms:
3
Bathrooms:
3
Price:
$1,299,900
PropertyType:
Residential Freehold
TransactionType:
For Sale
BuildingAreaUnits:
Square Feet
Cooling:
Central Air
Heating:
Forced Air
ParkingFeatures:
Attached
YearBuilt:
Unknown
TaxAnnualAmount:
4550
PossessionDetails:
Unknown
Map
-
AddressVaughan
Featured properties

