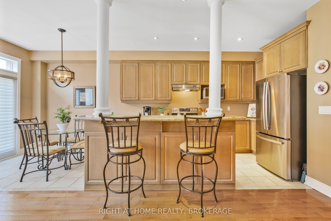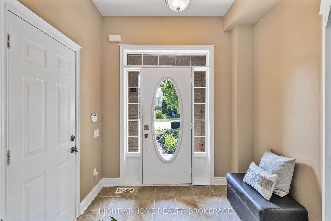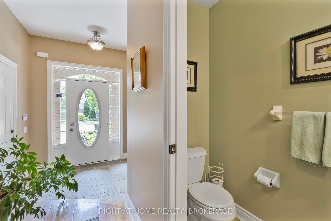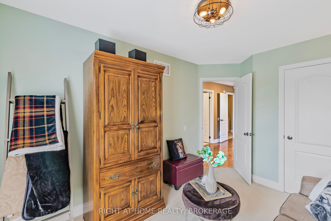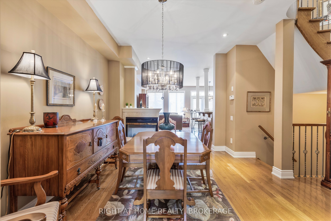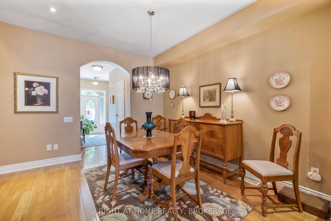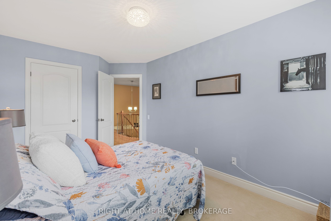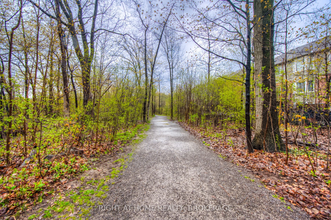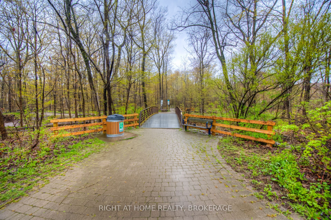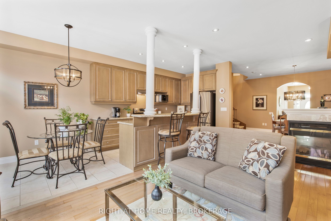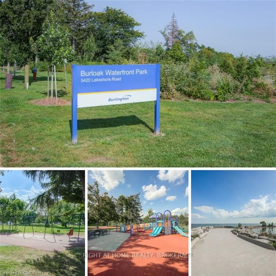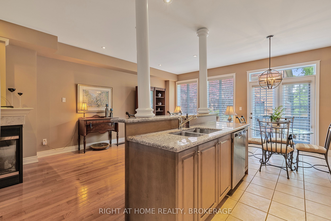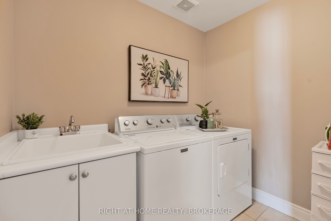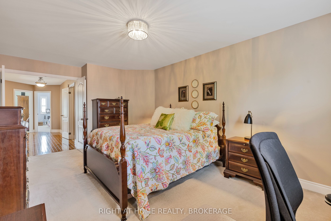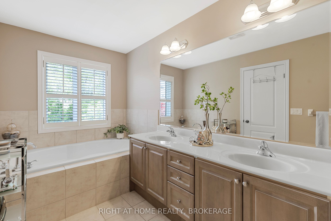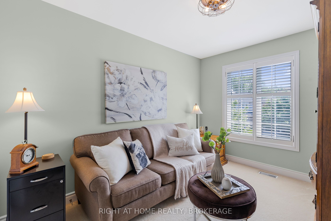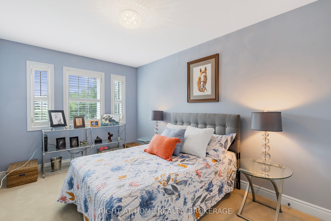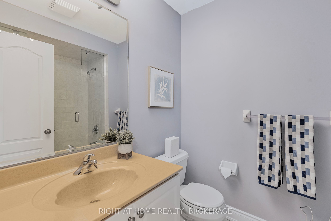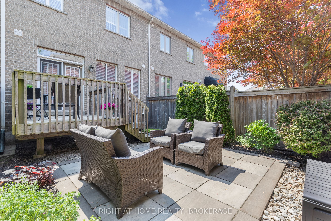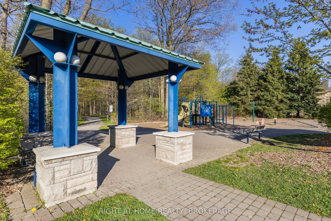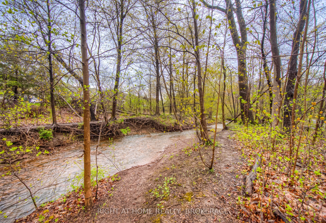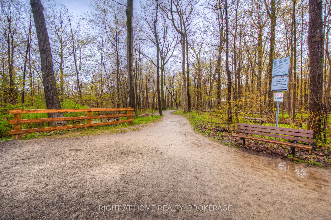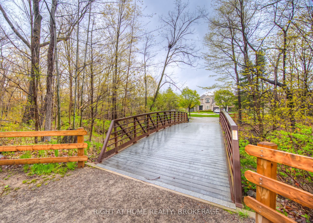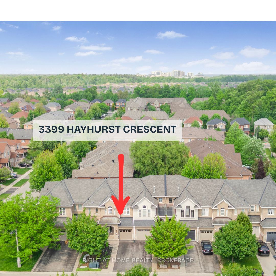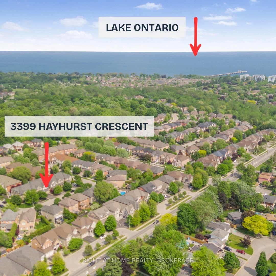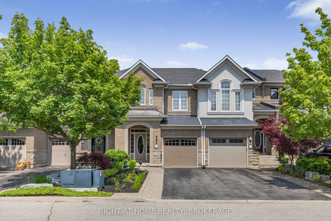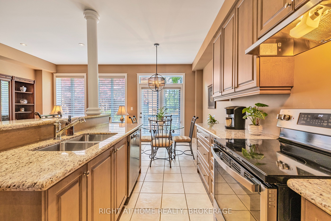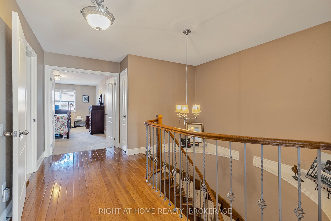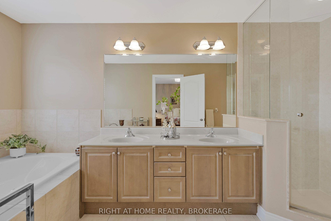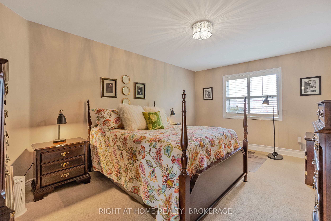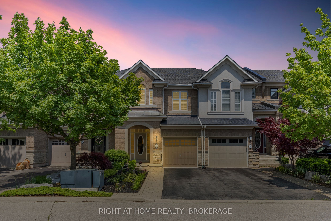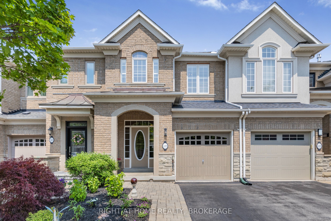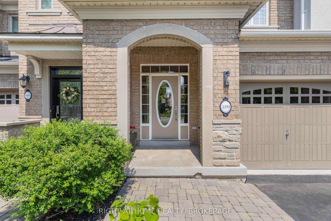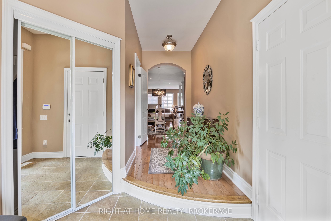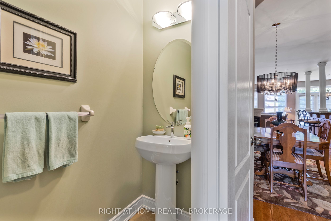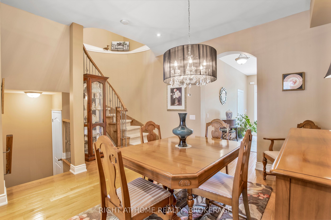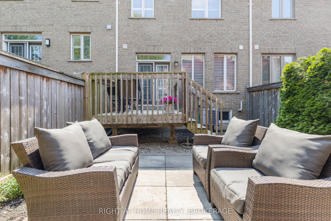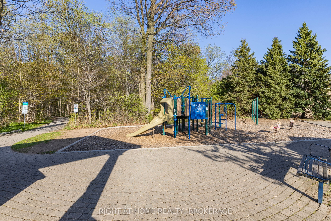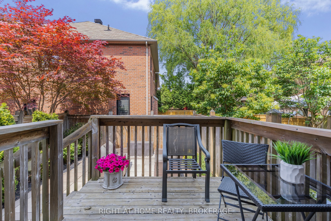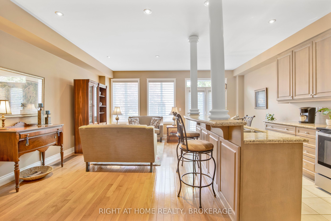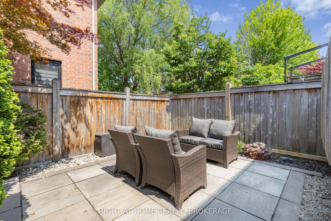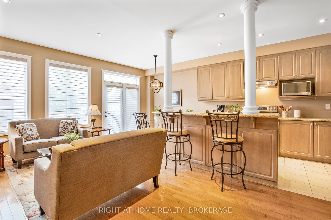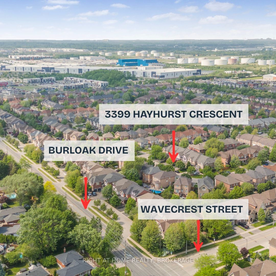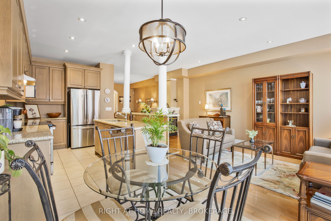
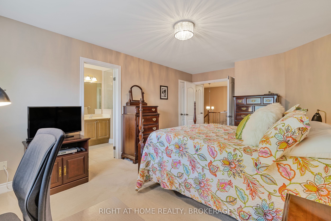
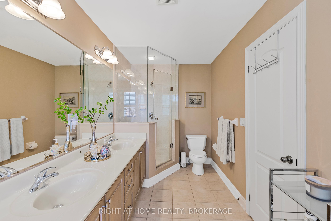
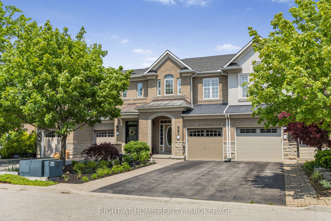
Selling
3399 Hayhurst Crescent, Oakville, ON L6L 6W9
$1,099,900
Description
BEAUTIFUL EXECUTIVE TOWNHOME, built by Rosehaven Homes. Perfectly nestled at the bottom of a quiet crescent in the prestigious Lakeshore Woods community of Bronte. This move-in-ready FREEHOLD home offers a seamless blend of elegance, comfort, and nature, just steps from your door. Featuring 3 spacious bedrooms, 2.5 bathrooms, and a bright open-concept layout, the home is designed for both everyday living and effortless entertaining. The kitchen boasts 9ft ceilings, cultured granite countertops, stainless steel appliances, and rich, timeless cabinetry, flowing into a sunlit dining and living area with a striking double-sided gas fireplace. Gleaming hardwood floors, neutral ceramics, and a beautiful spiral oak staircase add warmth and sophistication. The large primary bedroom includes a walk-in closet and a 5-piece spa-like ensuite. Enjoy the convenience of second-floor laundry with a laundry sink. This space offers easy access to all bedrooms, making everyday living effortlessly comfortable. A generous unfinished lower level with a smart, versatile layout is ready for your personal touch. The perfect chance to shape a space that feels truly ideal for relaxing, entertaining, and making lasting memories with loved ones. Step outside to a private, fully fenced backyard with low-maintenance gardens ideal for relaxing or hosting guests. Located just steps from wooded trails, parks, and Lake Ontario. Minutes to Bronte Village, the QEW, and GO Transit, this home is in a cherished, family-friendly neighborhood where nature and community come together. Come see why this exceptional townhome is the perfect place to call home!
Overview
MLS ID:
W12199343
Type:
Att/Row/Townhouse
Bedrooms:
3
Bathrooms:
3
Square:
1,750 m²
Price:
$1,099,900
PropertyType:
Residential Freehold
TransactionType:
For Sale
BuildingAreaUnits:
Square Feet
Cooling:
Central Air
Heating:
Forced Air
ParkingFeatures:
Attached
YearBuilt:
16-30
TaxAnnualAmount:
5016.14
PossessionDetails:
Flexible
Map
-
AddressOakville
Featured properties

