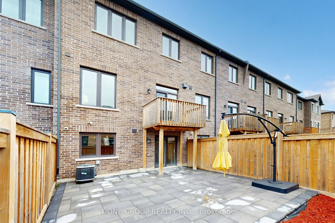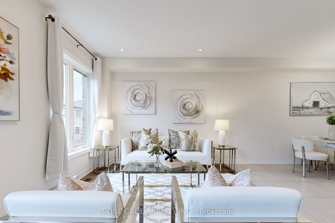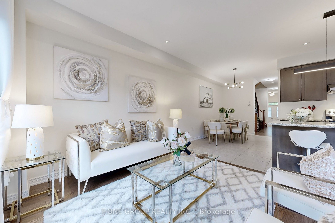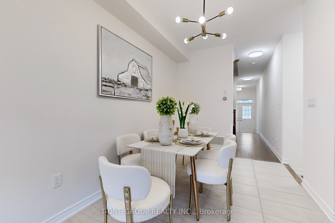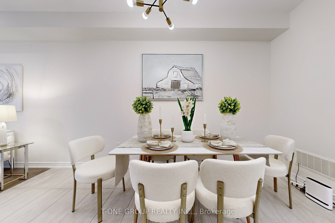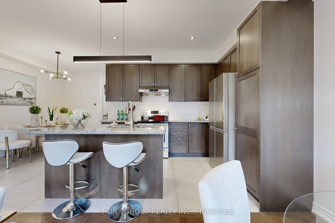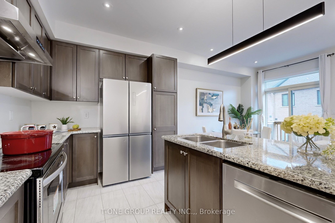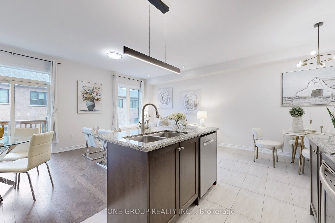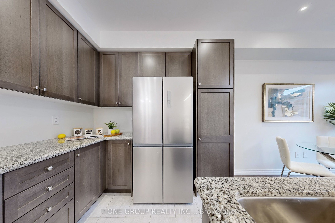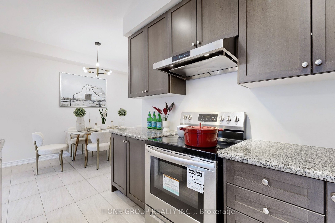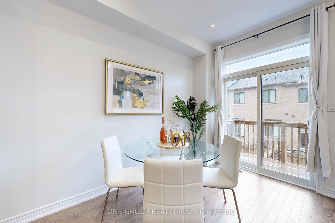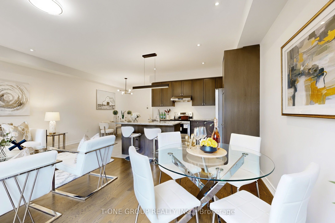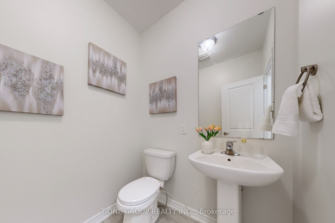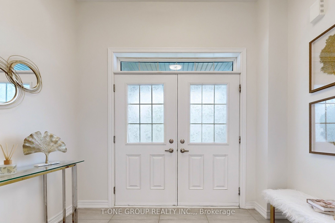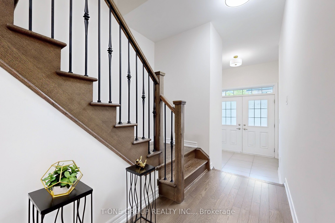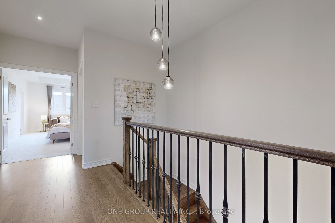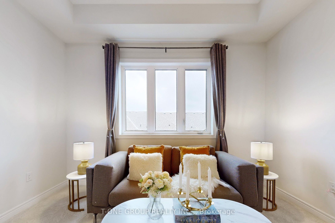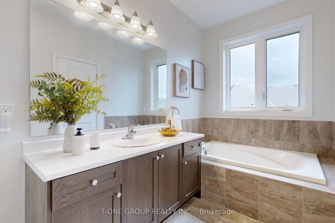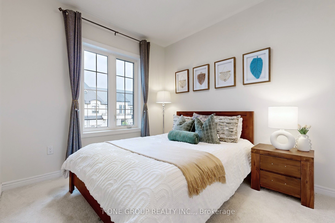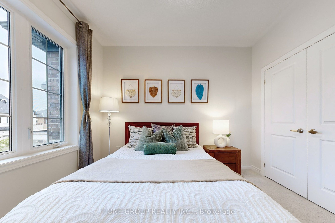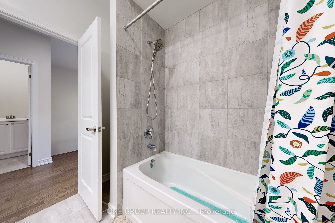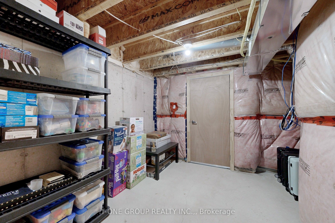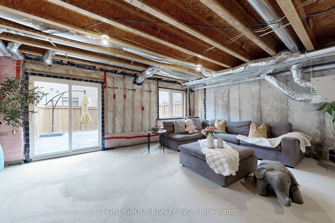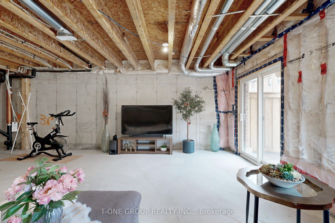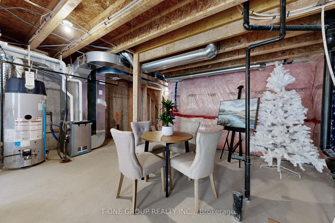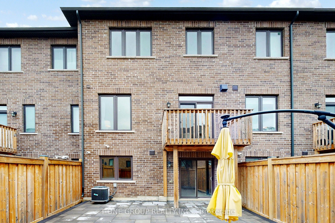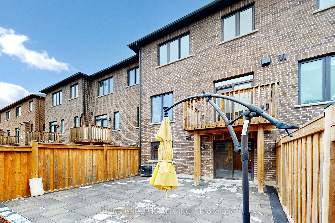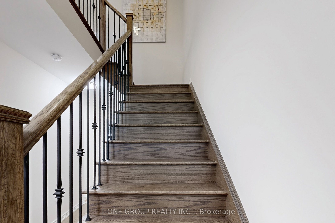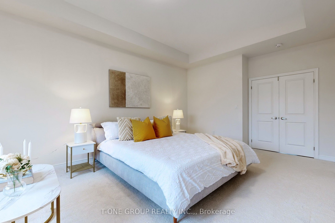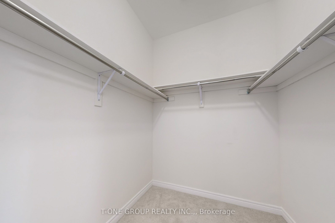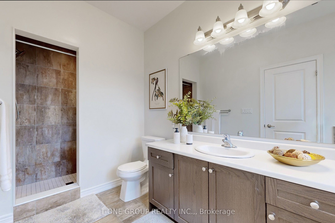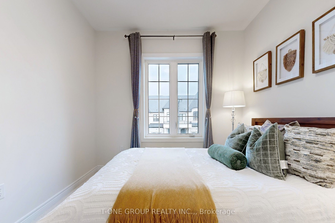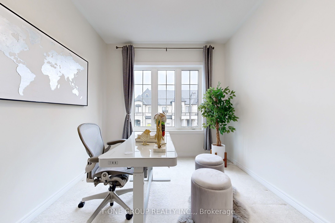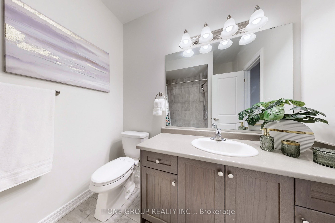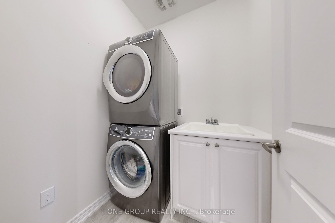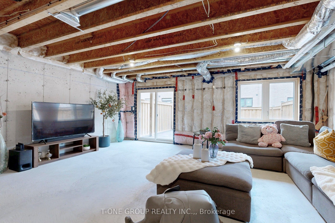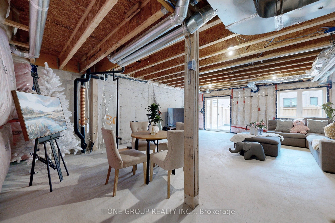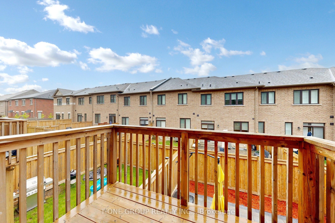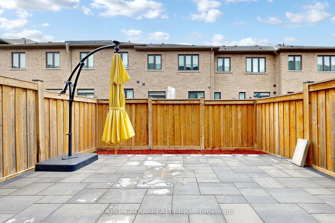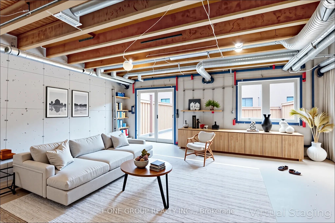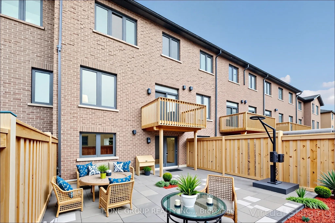
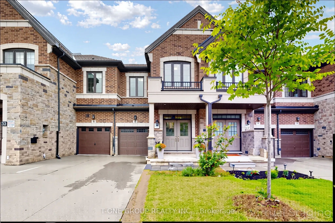
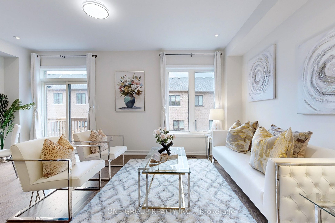
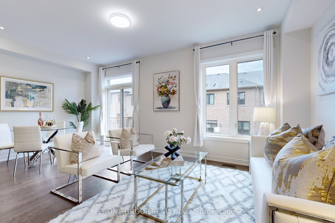
Selling
34 Mallery Street, Richmond Hill, ON L4S 0H7
$1,308,800
Description
Welcome to 34 Mallery St, a beautifully maintained around 5-year-old Arista-built freehold townhome in the prestigious and high-demand Rural Richmond Hill community, just minutes from Elgin Mills and Highway 404. Proudly owned by the original owner and never rented out, this 3-bedroom, 3-bathroom home offers 1,768 sq ft of stylish living space with 9-ft ceilings on both main and second floors and a soaring 10-ft ceiling in the primary bedroom. A rare walk-out basement offers great potential for future rental income or multi-generational living. Sitting on a 20' x 90' lot with no sidewalk, the home features a two-car driveway, interlocked front and backyards ($6.8K), fully fenced backyard ($3K), and a bought-out hot water tank (~$6K). Recent updates include a 2025 range hood, light fixtures, and main floor paint, plus a 2023 stainless steel dishwasher. Located in one of Richmond Hills most prestigious school zonesVictoria Square P.S. and Richmond Green S.S.and close to Richmond Green Park, Costco, and other amenities, this move-in-ready home combines premium features, a top-tier location, and exceptional care.
Overview
MLS ID:
N12183712
Type:
Att/Row/Townhouse
Bedrooms:
3
Bathrooms:
3
Square:
1,750 m²
Price:
$1,308,800
PropertyType:
Residential Freehold
TransactionType:
For Sale
BuildingAreaUnits:
Square Feet
Cooling:
Central Air
Heating:
Forced Air
ParkingFeatures:
Attached
YearBuilt:
Unknown
TaxAnnualAmount:
5743.36
PossessionDetails:
Unknown
Map
-
AddressRichmond Hill
Featured properties

