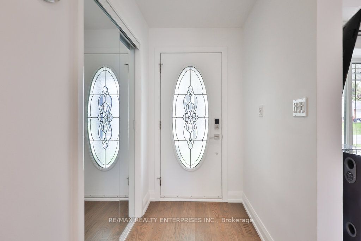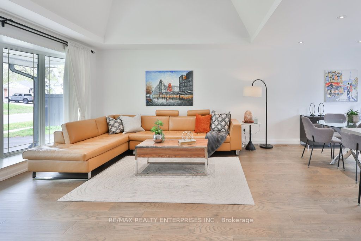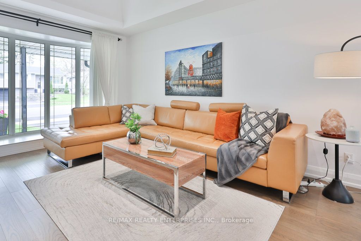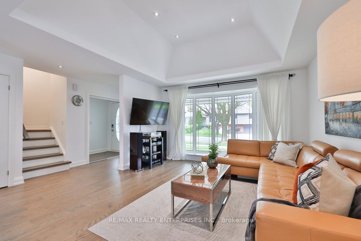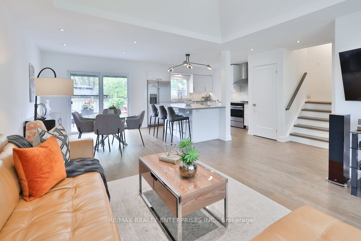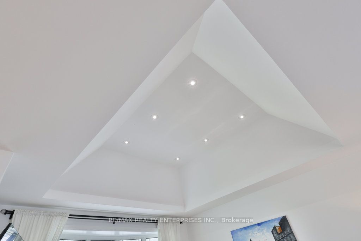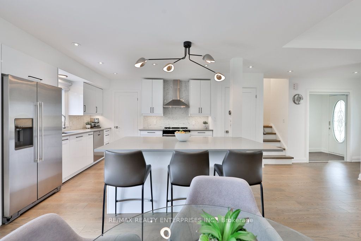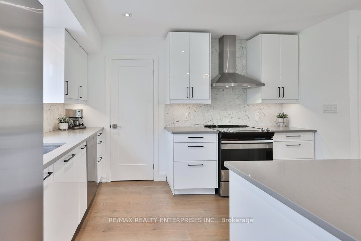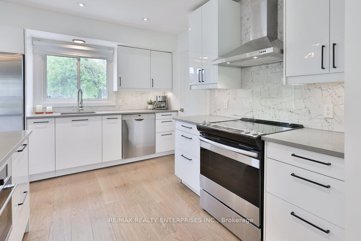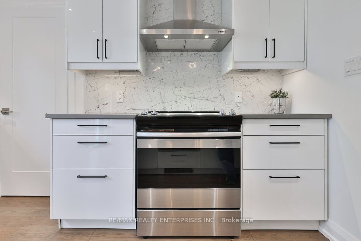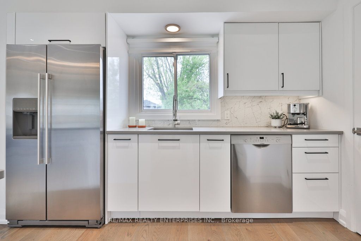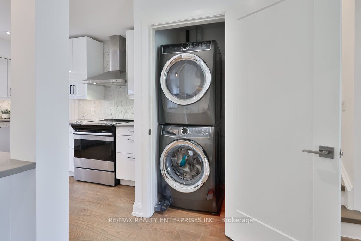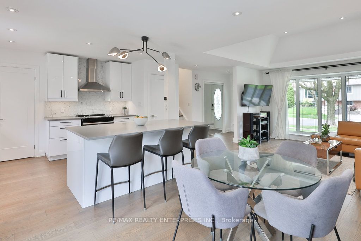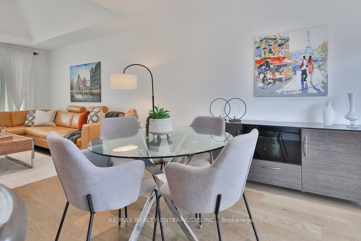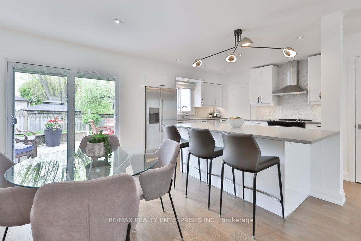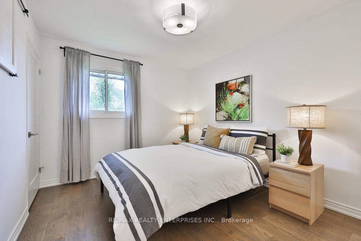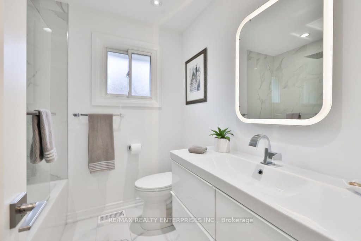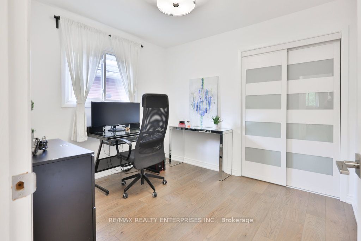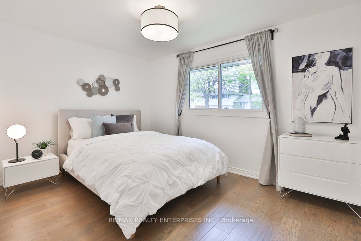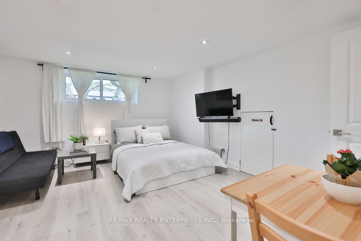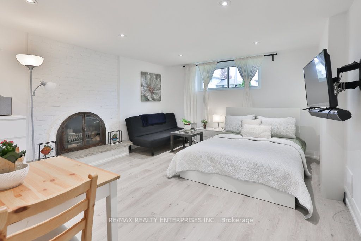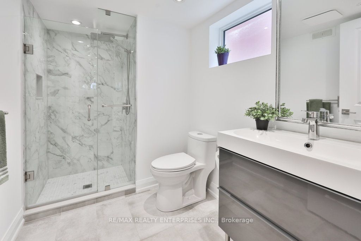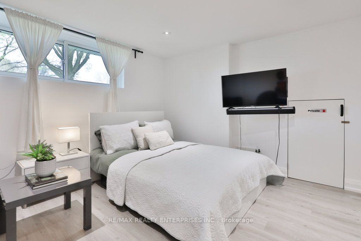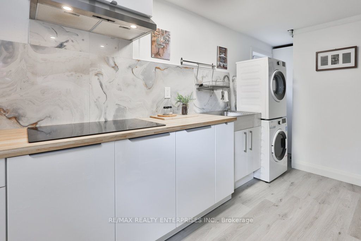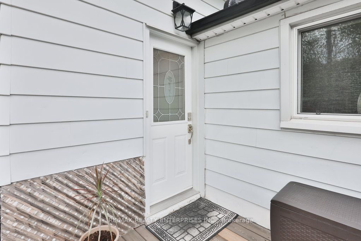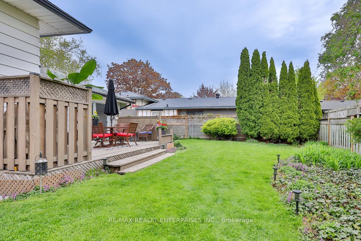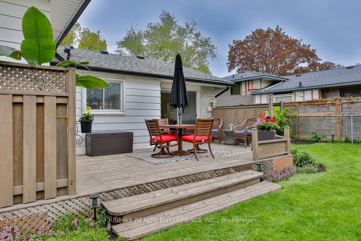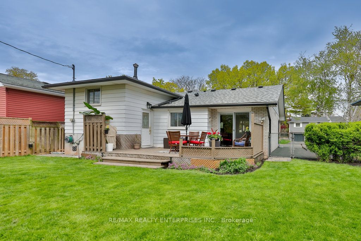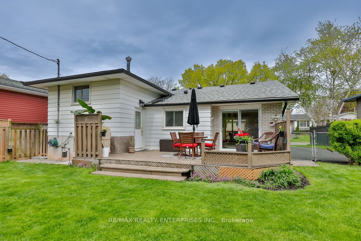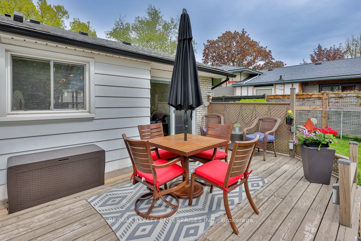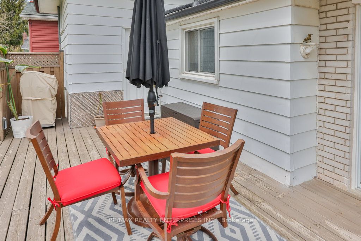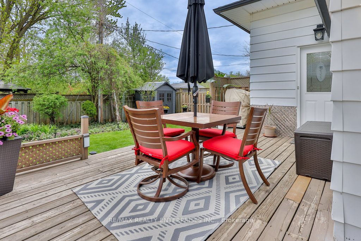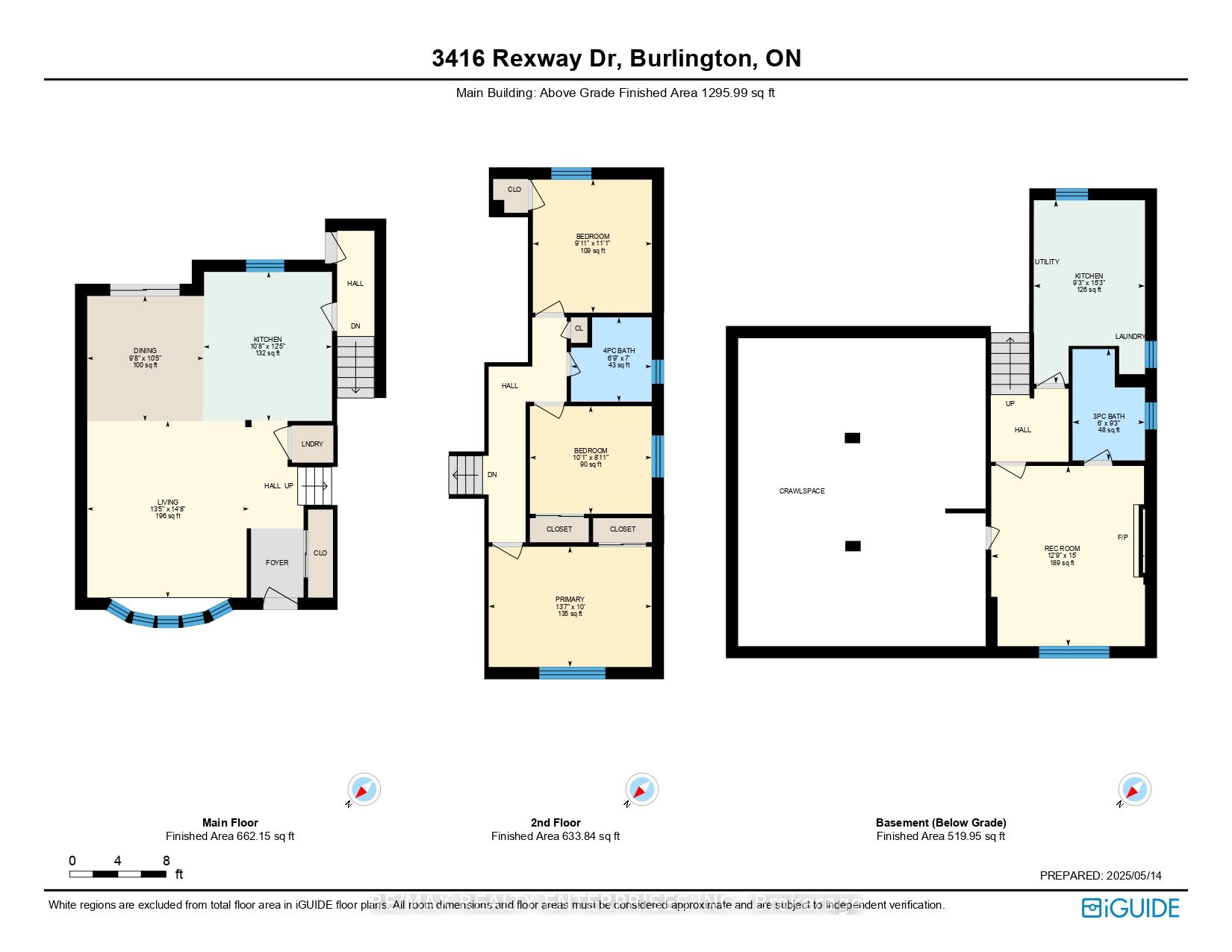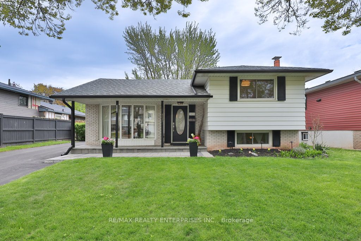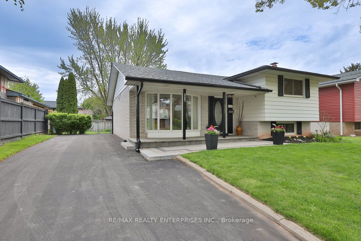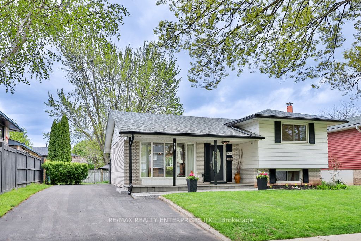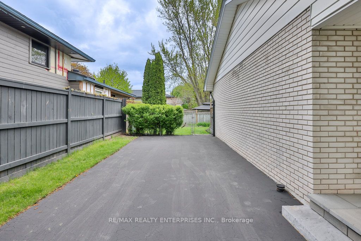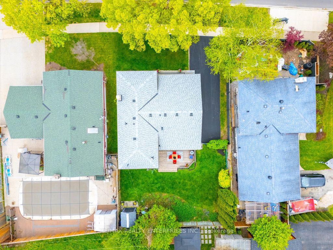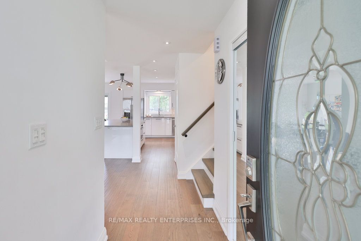
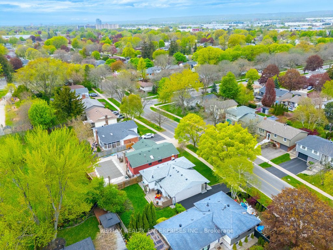
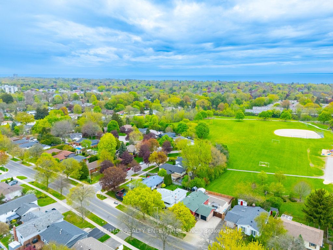
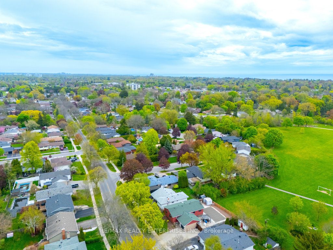
Selling
3416 Rexway Drive, Burlington, ON L7N 2L3
$1,289,000
Description
This beautifully renovated 3-level side-split is perfectly situated in a quiet, family-friendly neighbourhood, backing directly onto scenic Sweetgrass Park and Makwendam Public School. With direct access to green space and top-rated schools just steps away, the location is truly unbeatable for growing families.Offering 1,815 sq ft of thoughtfully designed living space, this home blends modern comfort with timeless charm. The owner has invested approximately $200,000 in renovations, resulting in a stylish and functional home from top to bottom. The main level living area features a soaring cathedral ceiling, an oversized quartz kitchen island, sleek stainless steel appliances, and pot lights throughoutcreating a bright and welcoming atmosphere.Upstairs, you'll find three generously sized bedrooms and a modern 4-piece bathroom. The lower level offers a separate entrance leading to a fully self-contained living space complete with its own kitchen, 3-piece bath, and laundry. Whether you're hosting extended family, accommodating guests, or exploring rental income potential, this flexible space adapts to your needs.Step outside to a private backyard oasis surrounded by lush greenery. The large deck is perfect for summer barbecues, evening unwinding, or weekend entertaining. Move-in ready, beautifully updated, and ideally located, this home is a rare opportunity to enjoy the best of Burlington living. Extras: S/S Appliances: Fridge, Stove, B/I Dishwasher, B/I Microwave, Hood Range. All Window Coverings, All ELF's, Garden Shed.
Overview
MLS ID:
W12149128
Type:
Detached
Bedrooms:
3
Bathrooms:
2
Square:
1,300 m²
Price:
$1,289,000
PropertyType:
Residential Freehold
TransactionType:
For Sale
BuildingAreaUnits:
Square Feet
Cooling:
Central Air
Heating:
Forced Air
ParkingFeatures:
None
YearBuilt:
Unknown
TaxAnnualAmount:
4440.17
PossessionDetails:
TBA
Map
-
AddressBurlington
Featured properties

