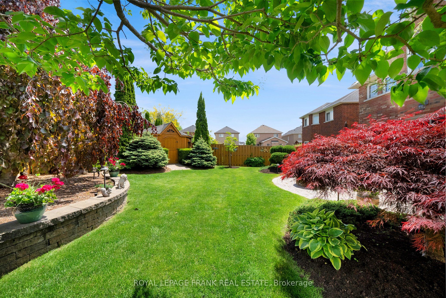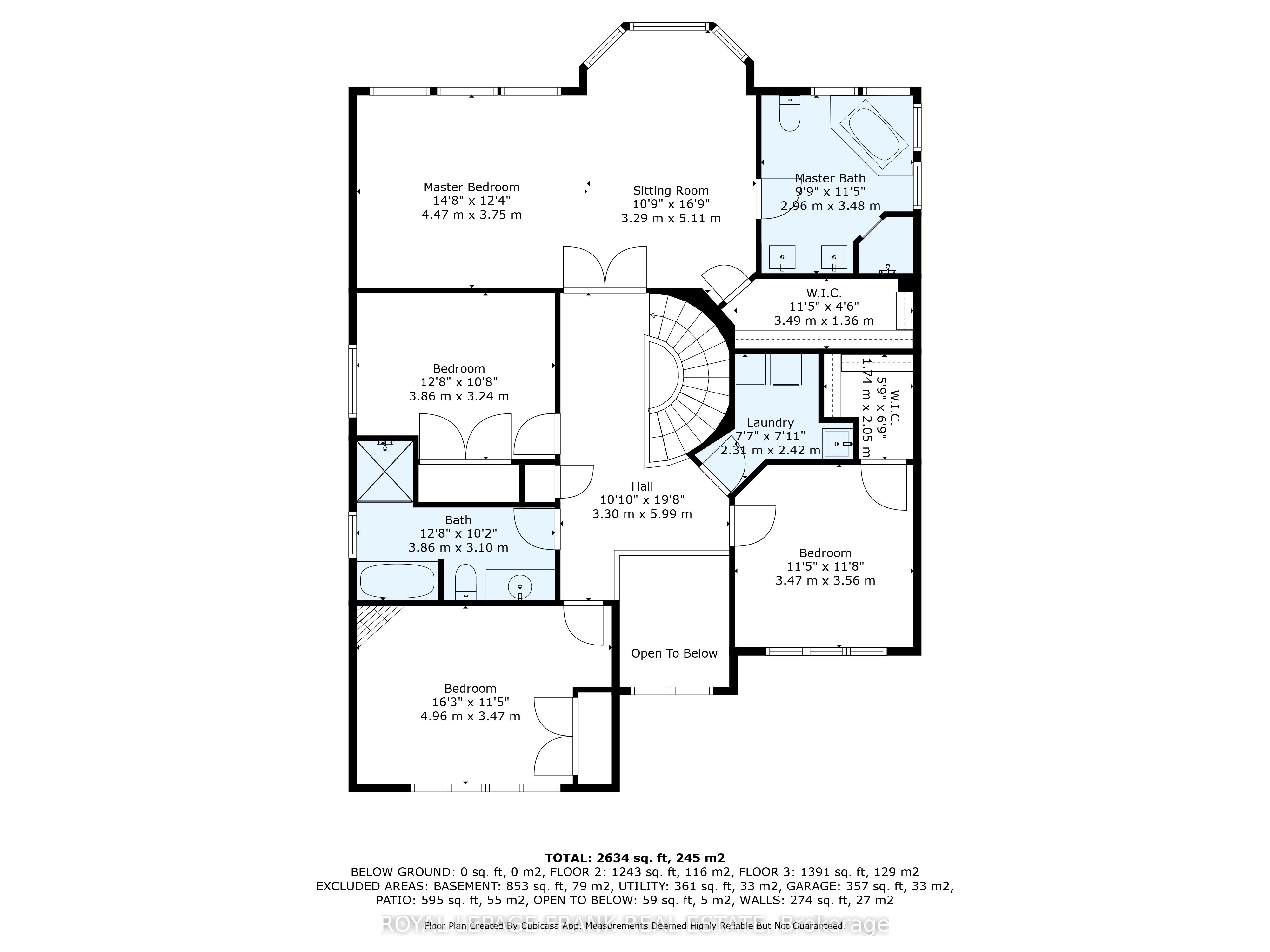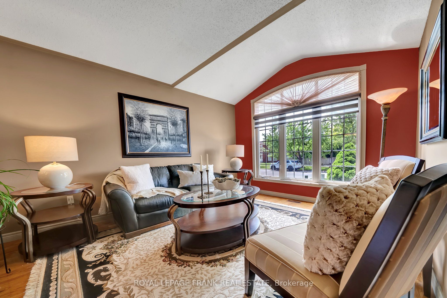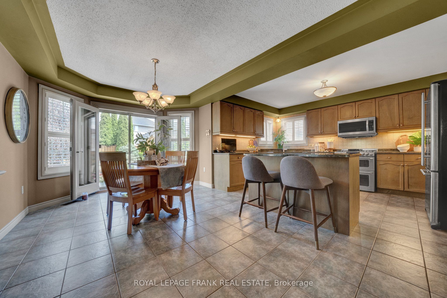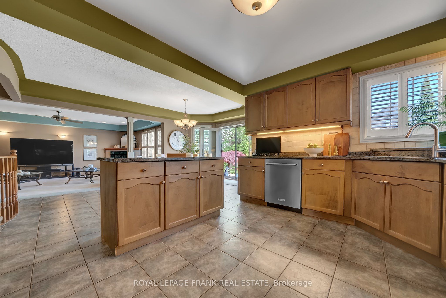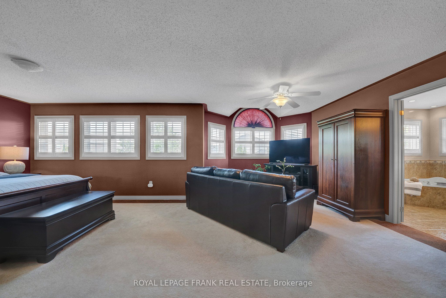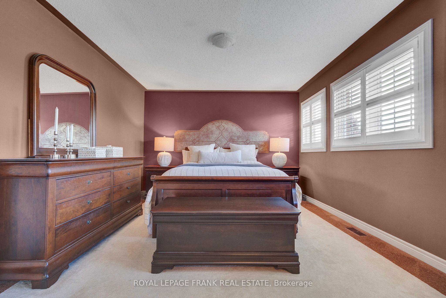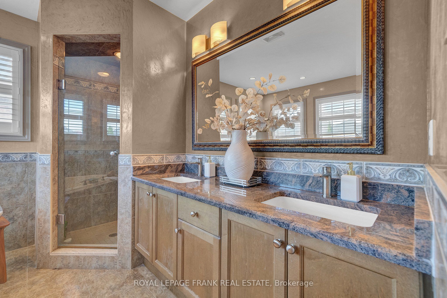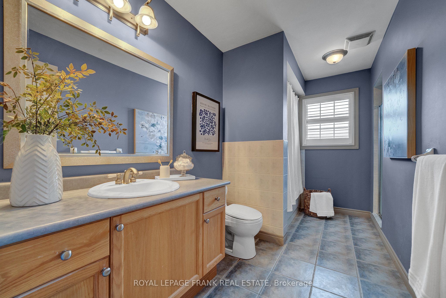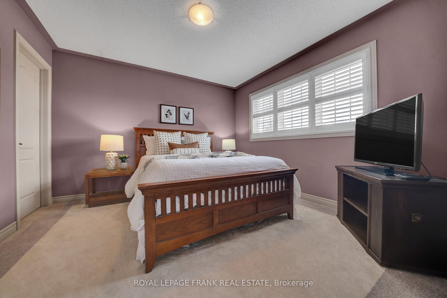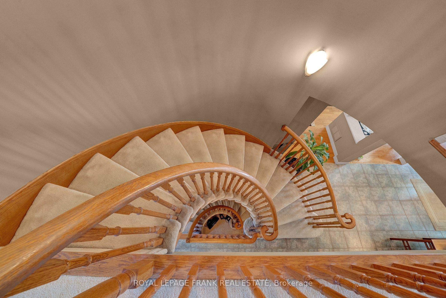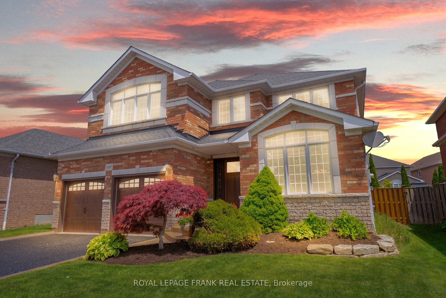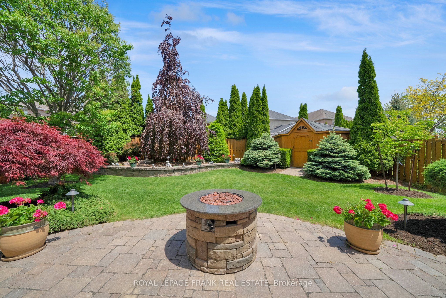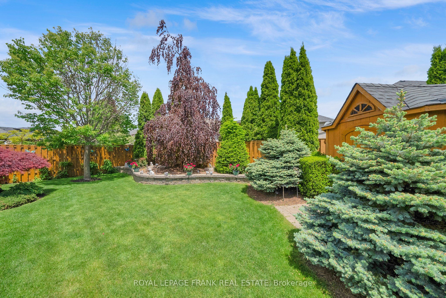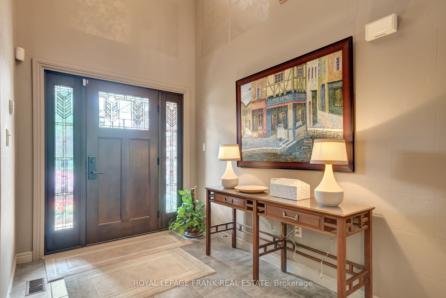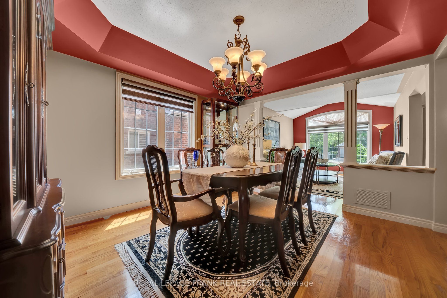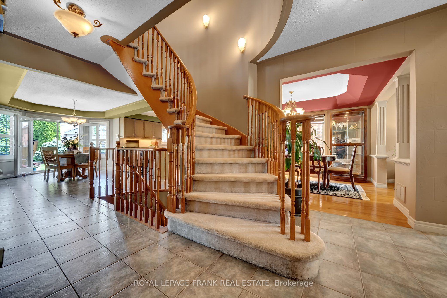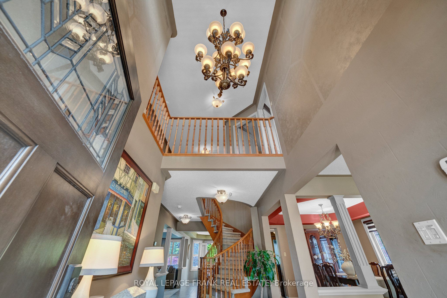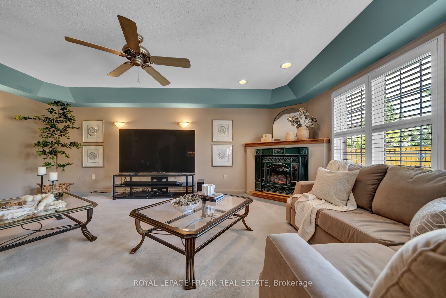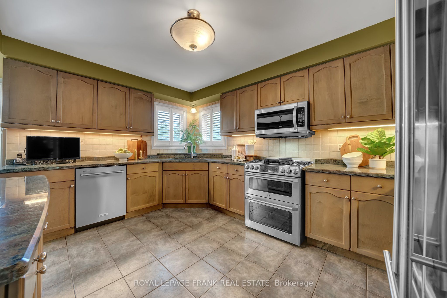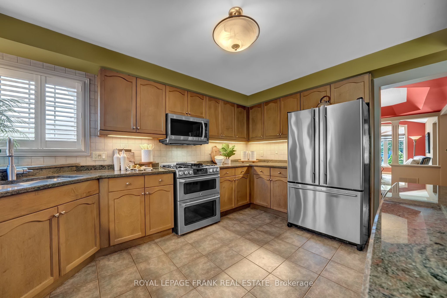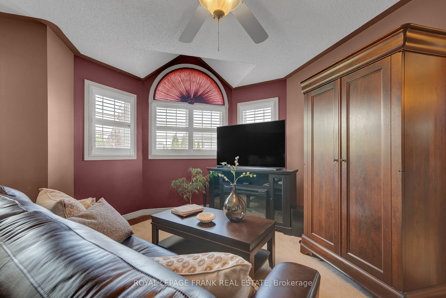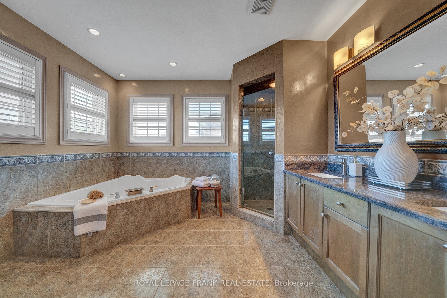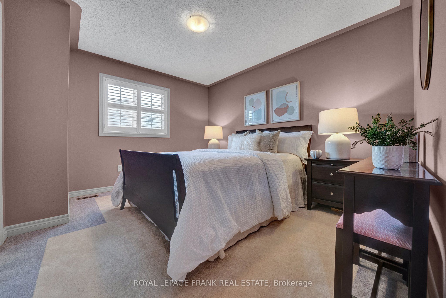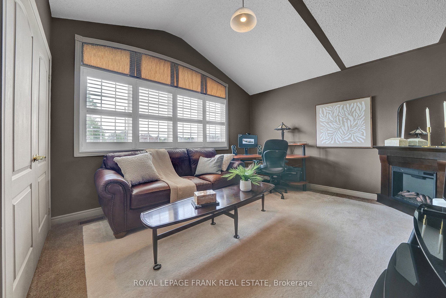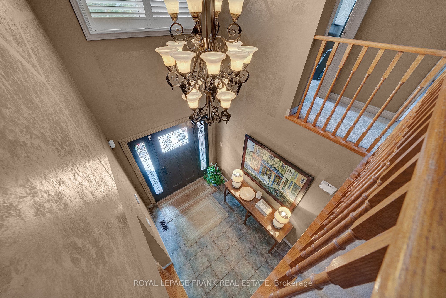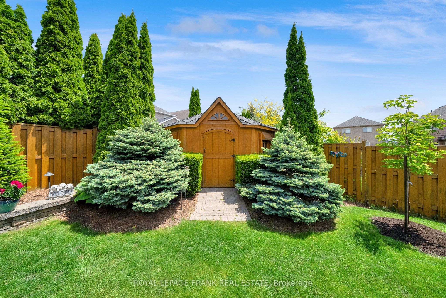
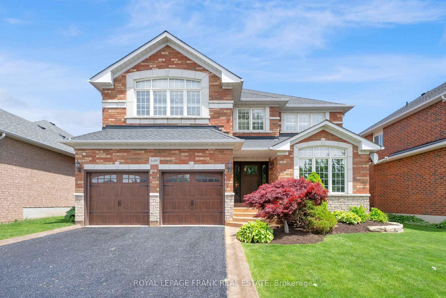

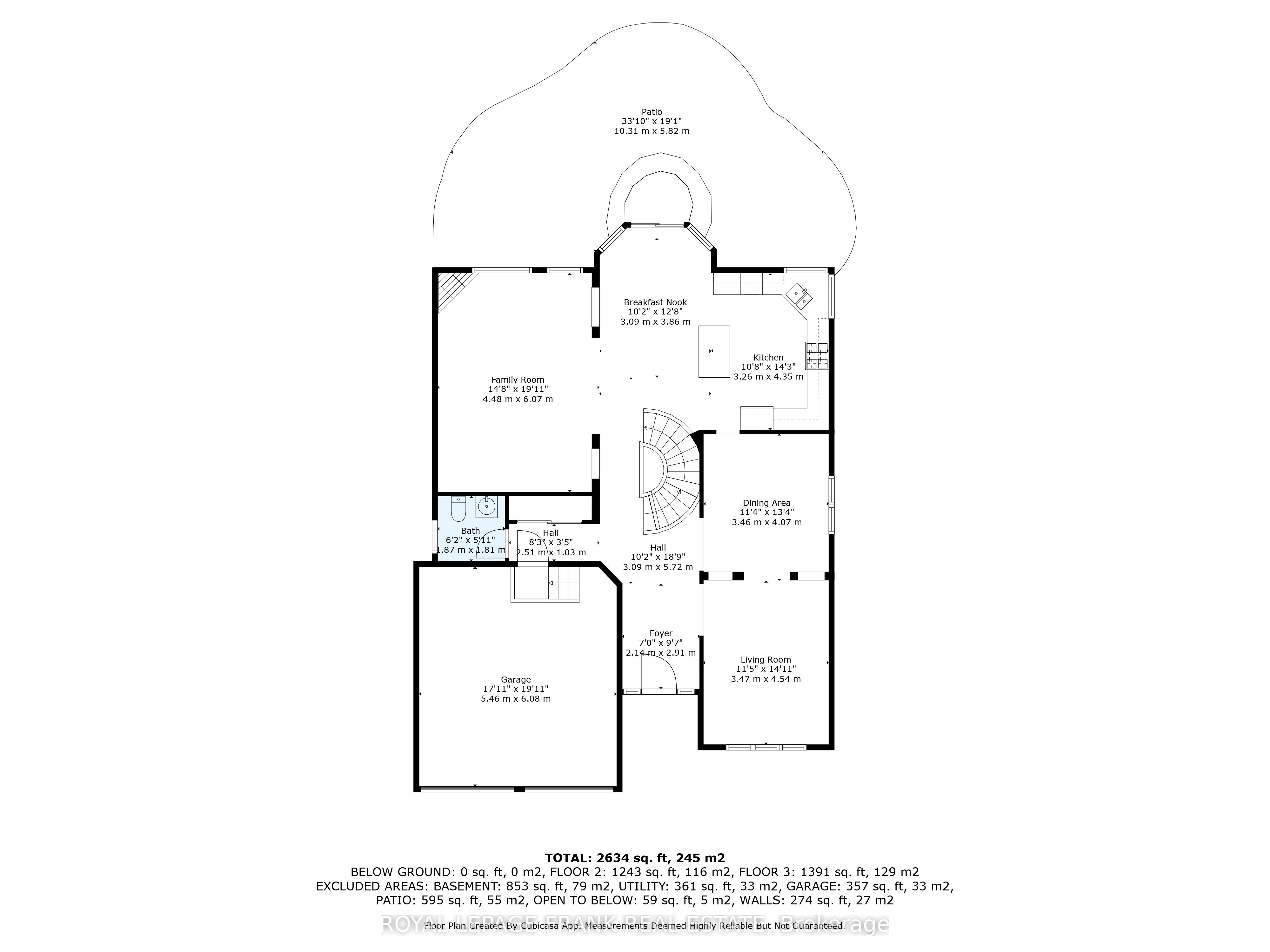
Selling
3497 Garrard Road, Whitby, ON L1R 3C8
$1,480,000
Description
Welcome to Luxury Living in North Whitby! This stunning all-brick home is nestled in one of the area's most desirable neighbourhoods. Boasting 4 spacious bedrooms and 3 elegant bathrooms, this lovingly maintained property offers custom finishes and timeless design throughout. Step into the grand entryway and be captivated by the sweeping circular staircase, formal living and dining rooms, and a blend of rich hardwood flooring and custom broadloom. The Main Floor Great Room features a unique Vermont Castings gas fireplace and is the ideal space for holiday gatherings. The family-sized kitchen features stainless steel appliances, granite countertops and a large island perfect for entertaining and opens onto a beautifully landscaped backyard oasis with walk-out to a private patio. Upstairs, the serene primary suite offers a tranquil sitting area and a spa-like 5-piece ensuite bath. 3 more generously sized bedrooms provide comfort and space for the whole family. Surrounded by stunning professionally landscaped gardens, this exceptional home combines luxury and lifestyle in a sought-after community. A rare opportunity not to be missed!
Overview
MLS ID:
E12182957
Type:
Detached
Bedrooms:
4
Bathrooms:
3
Square:
2,750 m²
Price:
$1,480,000
PropertyType:
Residential Freehold
TransactionType:
For Sale
BuildingAreaUnits:
Square Feet
Cooling:
Central Air
Heating:
Forced Air
ParkingFeatures:
Attached
YearBuilt:
16-30
TaxAnnualAmount:
7337
PossessionDetails:
90 Days / TBA
Map
-
AddressWhitby
Featured properties

