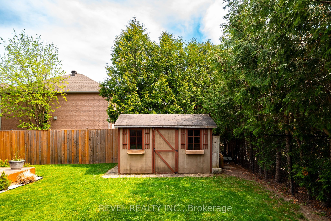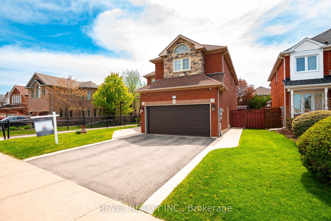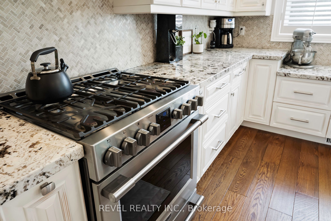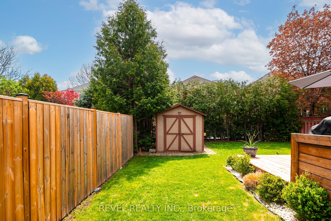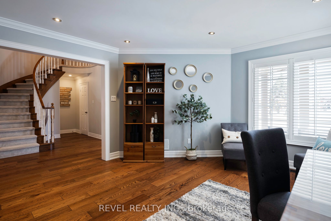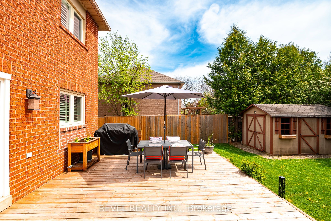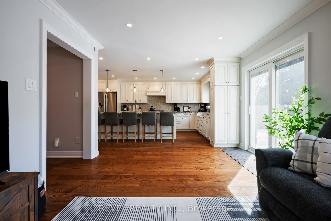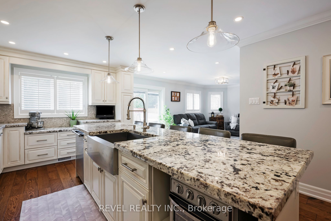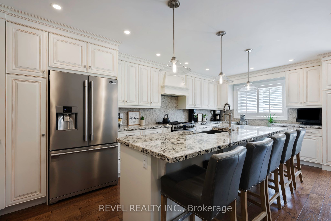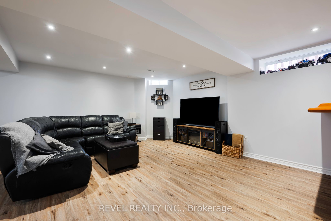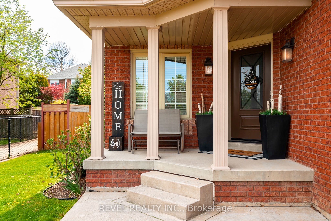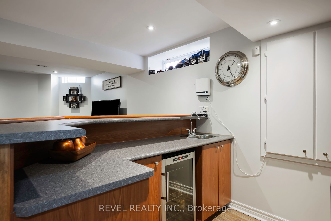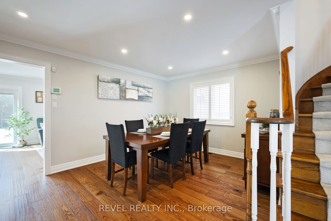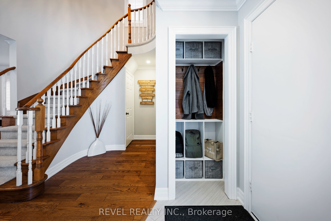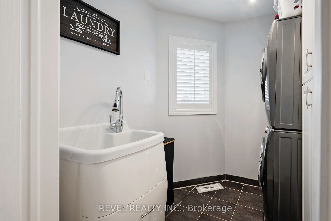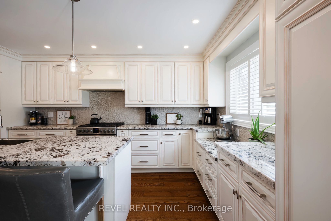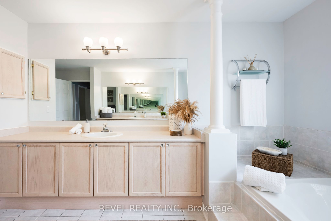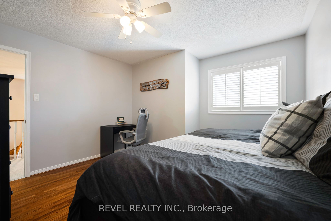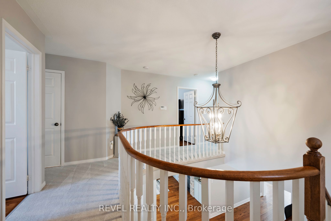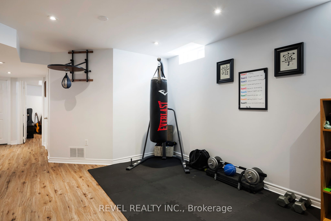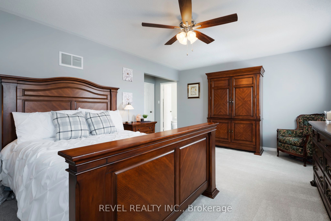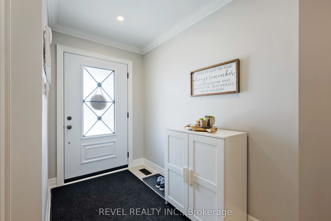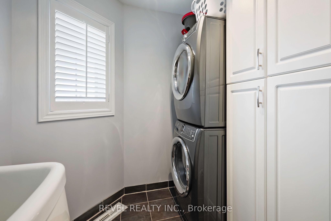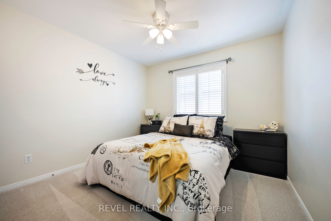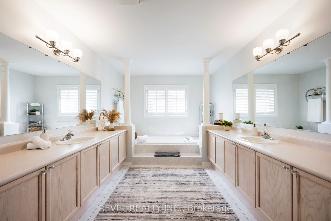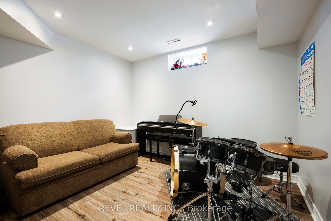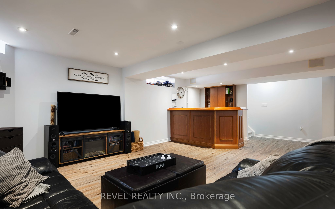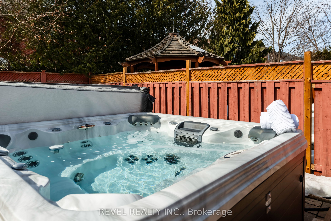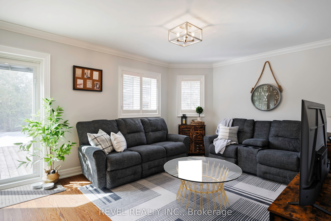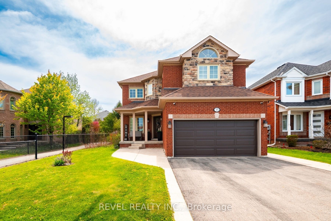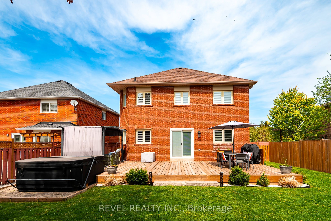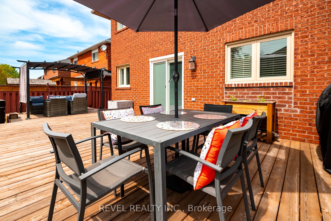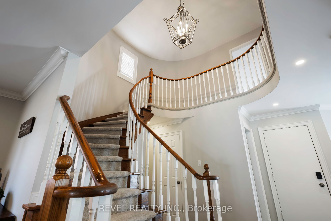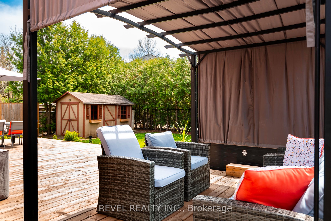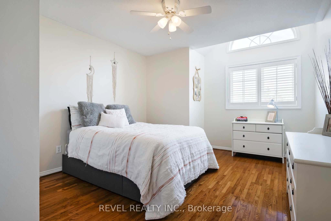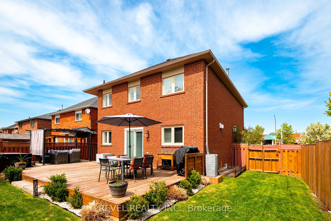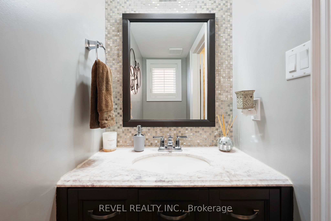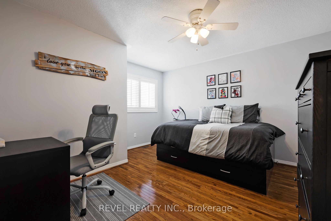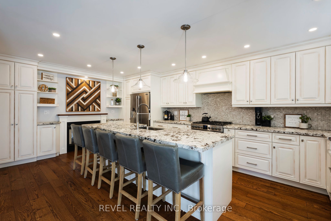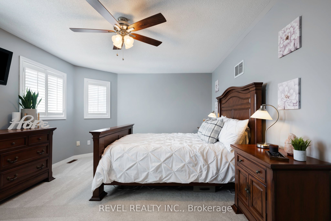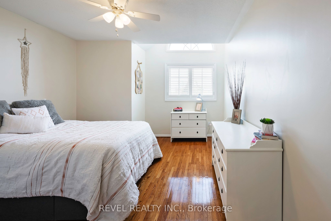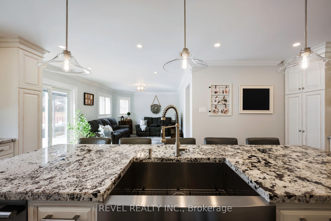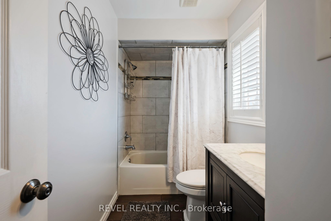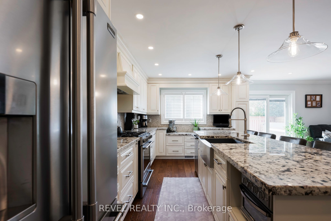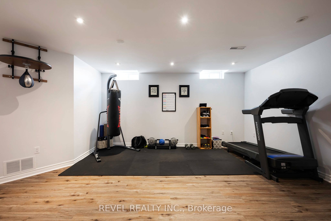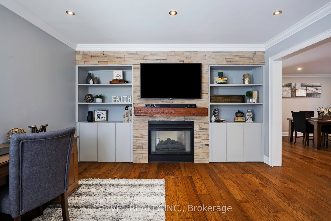
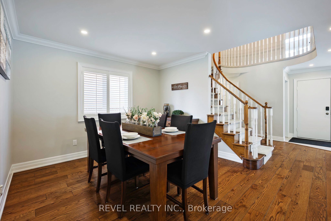
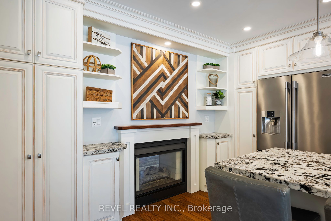
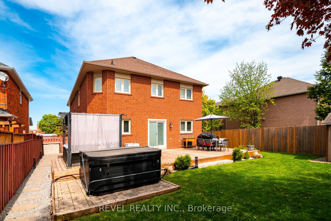
Selling
35 Miller Drive, Halton Hills, ON L7G 5P7
$1,399,999
Description
35 Miller Drive delivers the perfect combination of timeless design, modern upgrades, and family-friendly functionality all set on a quiet street in a highly desirable pocket of Georgetown. This immaculately maintained all-brick and stone home offers over $150K in thoughtful renovations and is truly move-in ready. From the moment you arrive, you'll notice the upgraded exterior stonework and undeniable curb appeal. Inside, the main floor features upgraded wide-plank hardwood floors and a beautiful double-sided gas fireplace that seamlessly connects the living and dining spaces with warmth and charm. The kitchen has been completely redesigned with both style and function in mind featuring an oversized island, dedicated baking counter, quartz surfaces, and sleek finishes that make it a standout space for everyday life and entertaining. Upstairs, you'll find generously sized bedrooms with brand-new carpet throughout, a spacious full bath, and a convenient second-floor laundry room. The fully finished basement expands the living space even further with a rec room, wet bar, cold storage, rough-in for a future bathroom, and a fifth bedroom perfect for teens, guests, or extended family. The basement stairs have also been upgraded with new carpet for a fresh, cohesive look. Step outside to your private, fenced backyard oasis featuring a large deck, hot tub, and gazebo, and plenty of room for summer entertaining or peaceful evenings under the stars. Additional upgrades include all windows and doors replaced in 2014/2015, California shutters throughout, and a double-car garage with interior access. This home has been lovingly cared for with attention to every detail; clean, organized, and ready for its next chapter. If you're looking for a turnkey property in a family-friendly area close to top-rated schools, parks, and commuter routes, 35 Miller Drive should be at the top of your list.
Overview
MLS ID:
W12143677
Type:
Detached
Bedrooms:
5
Bathrooms:
3
Square:
2,750 m²
Price:
$1,399,999
PropertyType:
Residential Freehold
TransactionType:
For Sale
BuildingAreaUnits:
Square Feet
Cooling:
Central Air
Heating:
Forced Air
ParkingFeatures:
Attached
YearBuilt:
Unknown
TaxAnnualAmount:
5910.8
PossessionDetails:
90 Days
Map
-
AddressHalton Hills
Featured properties

