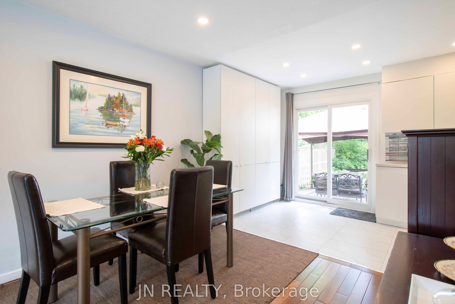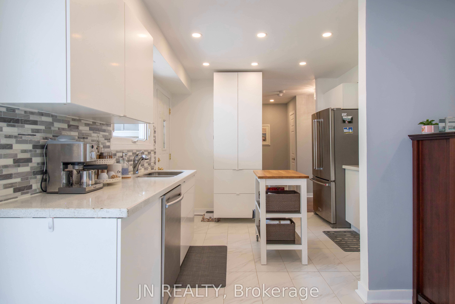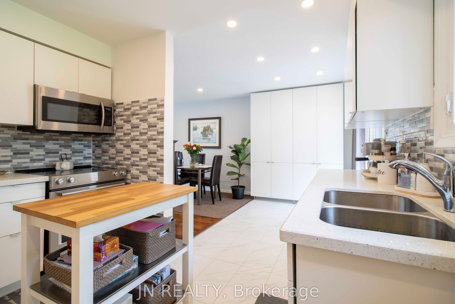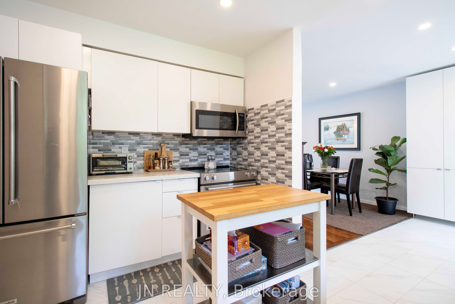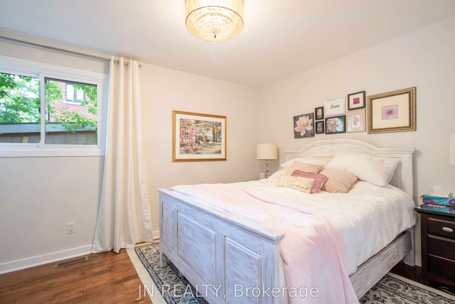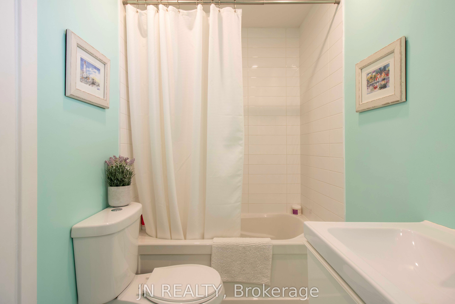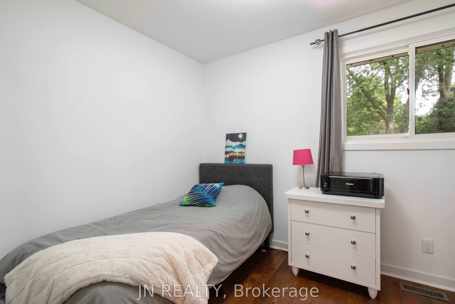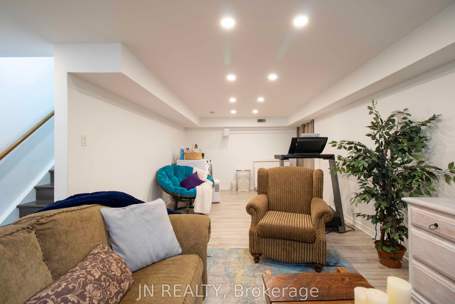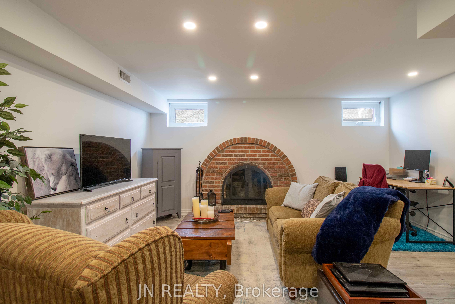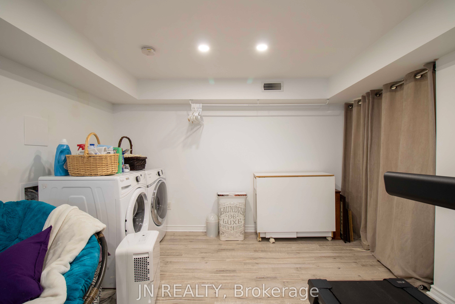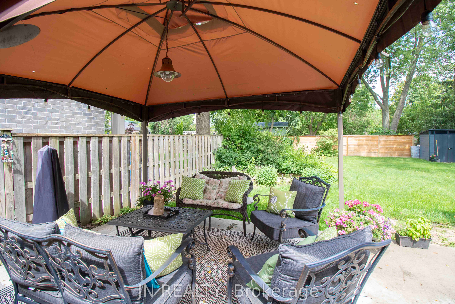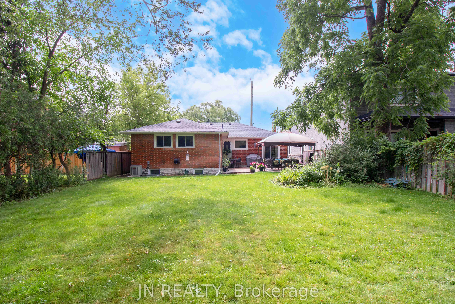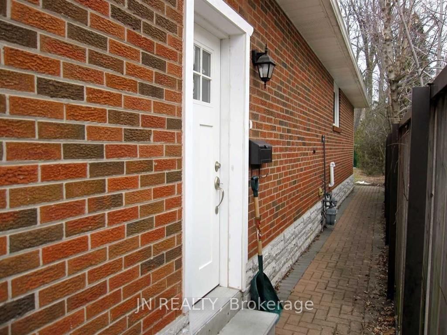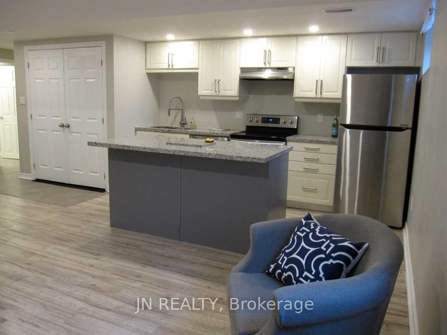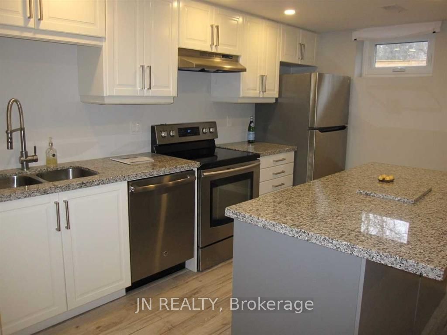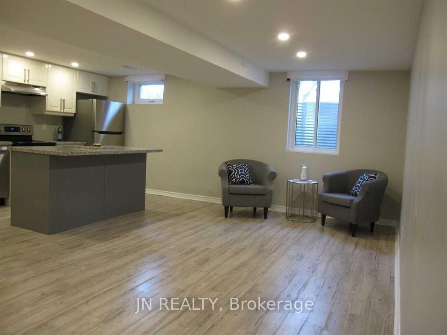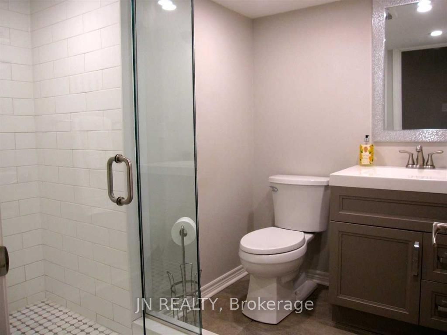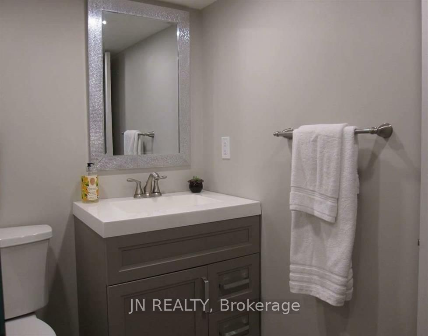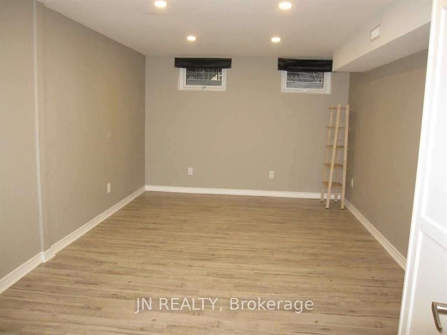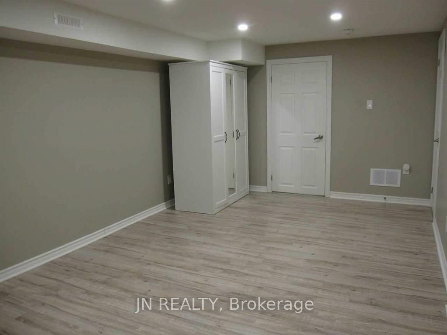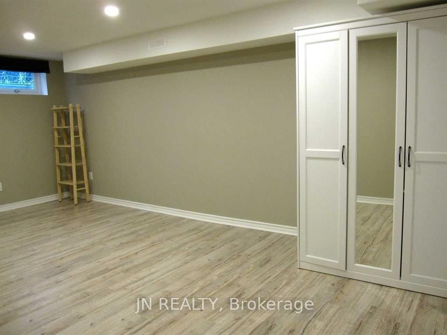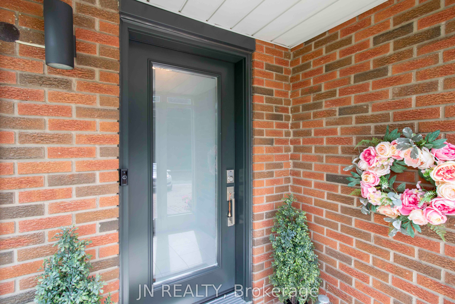
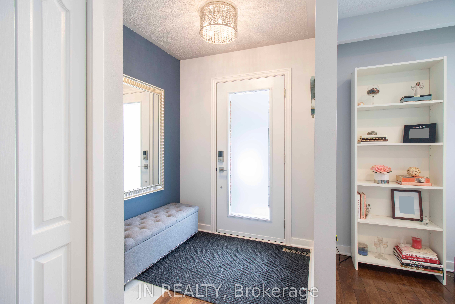
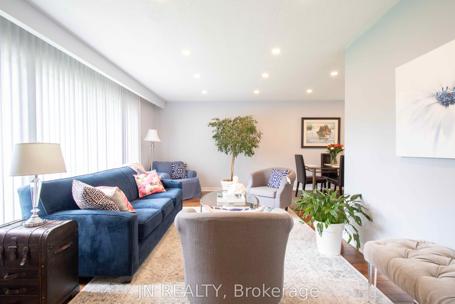
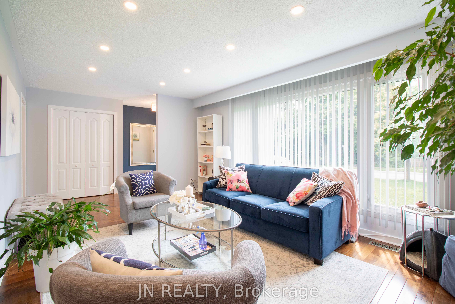
Selling
36 Harold Street, Brampton, ON L6Y 1E2
$999,000
Description
This Well-Maintained 3 Bedroom Bungalow With A Legal One Bedroom Basement Apartment In The Heart Of Desirable Downtown Brampton Offers The Perfect Blend Of Comfort, Style And Investment Opportunity. The Main Level Boasts A Spacious Layout With Modern Finishes Including A Kitchen With Granite Countertops, Stainless Steel Appliances And Walkout To Your Private Patio & Large Backyard With Mature Trees And Small Pond, Perfect For Outdoor Relaxation Or Entertaining Guests. The Open-Concept Living And Dining Areas Are Flooded With Natural Light, Accented By Pot Lights Throughout The Space, Creating A Warm And Inviting Atmosphere. The Main Level Also Includes Its Own Separate Rec Room In The Basement Featuring Its Own Laundry Area For Added Convenience, Complete With A Cozy Wood Fireplace Ideal For Relaxing With Family Or Entertaining Guests. The Legal One Bedroom Apartment On The Lower Level Is A Fantastic Bonus, With Its Own Separate Entrance, Making It Ideal For Rental Income Or Multigenerational Living. This Self-Contained Unit Features A Modern Kitchen With Large Island, Granite Countertops And Stainless Steel Appliances, A Cozy Living Area And Separate Laundry Offering A Great Opportunity And Value For Tenants. Currently, The Upstairs Unit Is Tenanted At $2,800/Month Plus 60% Of Utilities, With A Lease In Place Until July 1st. The Basement Apartment Is Also Rented At $1,925/Month Plus 40% Of Utilities, With A Lease Until September 1st. Parking For 4 Cars Plus Space In Garage. Ideally Located In The Vibrant Downtown Area And Walking Distance To Schools, Gage Park, Shopping, Rose Theatre, Go Train, Cafes & Restaurants, Making This Beautiful Home A Prime Investment Opportunity Or Perfect Family Home.
Overview
MLS ID:
W12214910
Type:
Detached
Bedrooms:
4
Bathrooms:
2
Square:
1,300 m²
Price:
$999,000
PropertyType:
Residential Freehold
TransactionType:
For Sale
BuildingAreaUnits:
Square Feet
Cooling:
Central Air
Heating:
Forced Air
ParkingFeatures:
Attached
YearBuilt:
Unknown
TaxAnnualAmount:
6940
PossessionDetails:
TBD
Map
-
AddressBrampton
Featured properties


