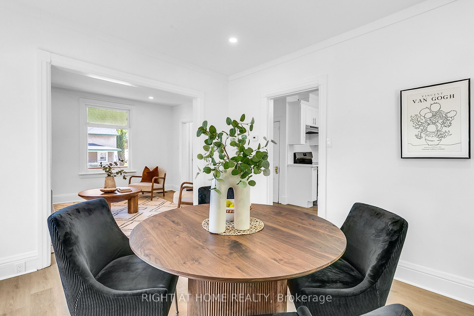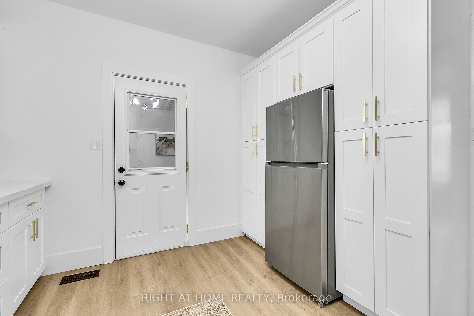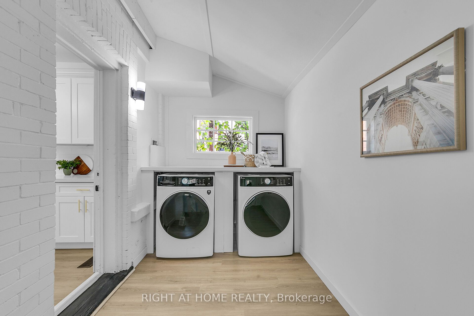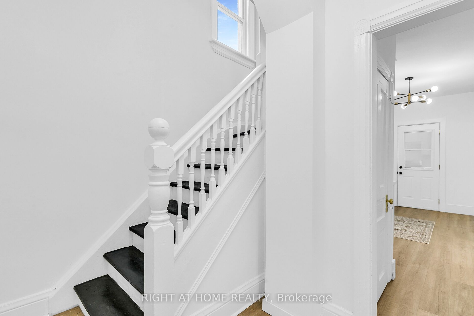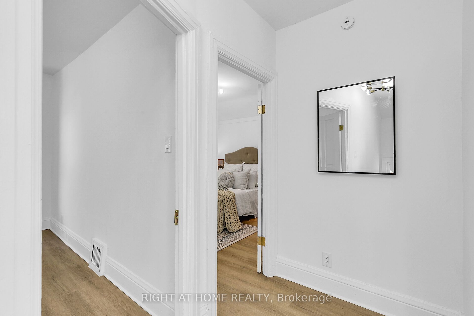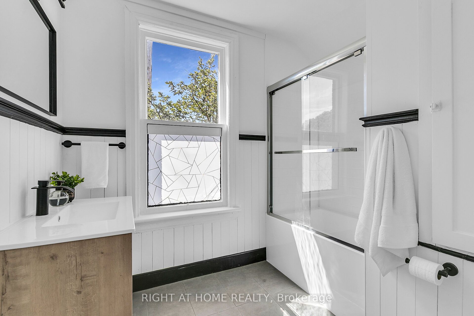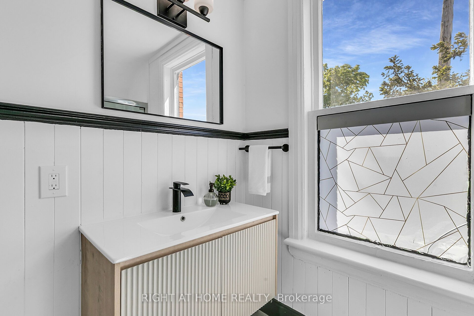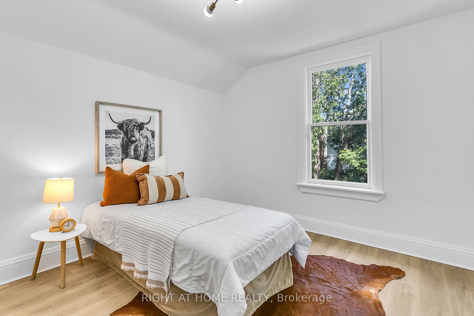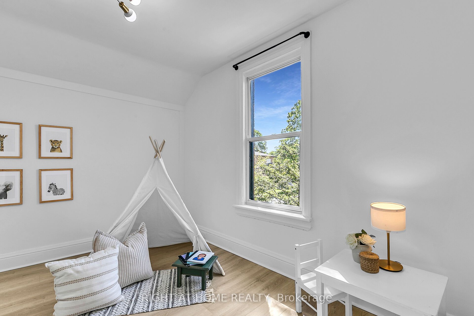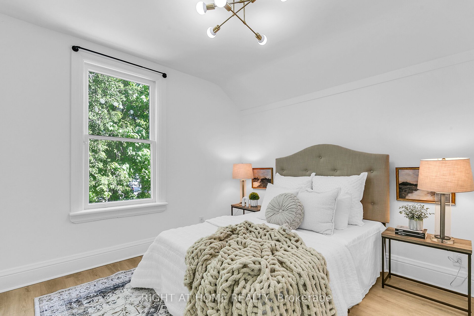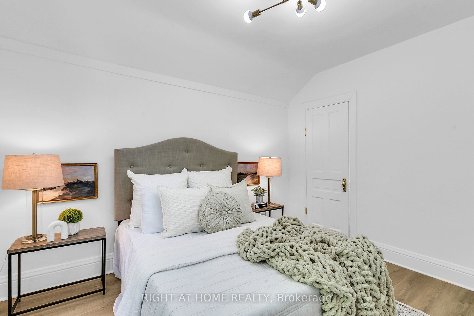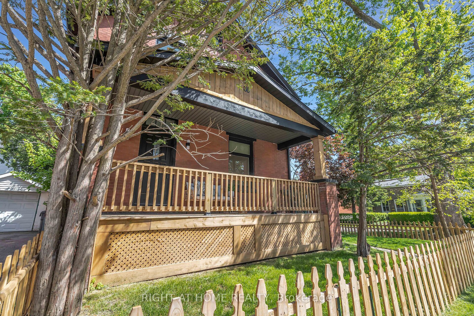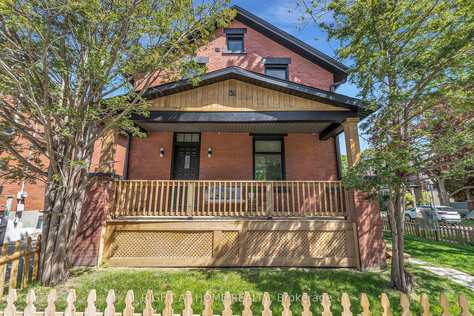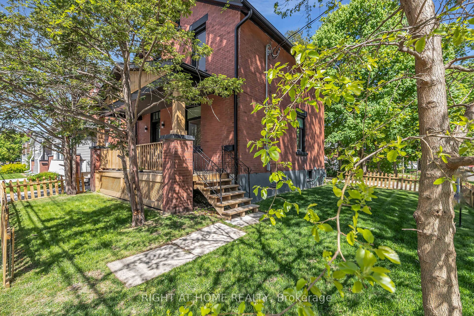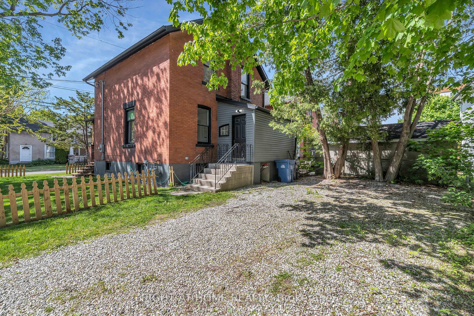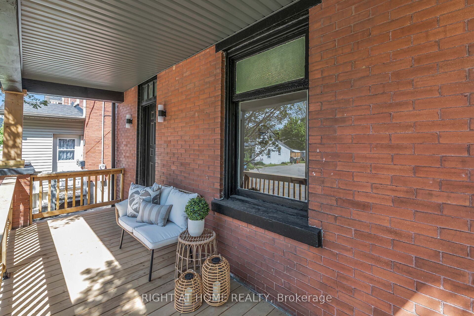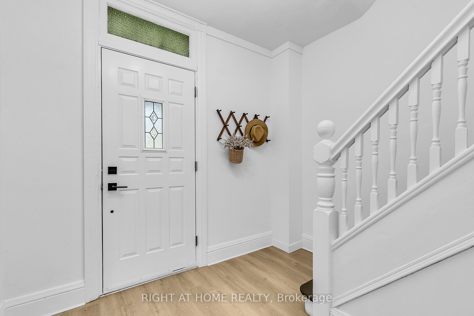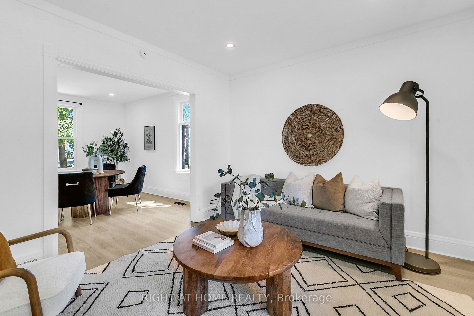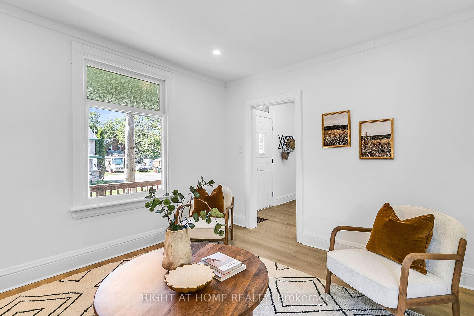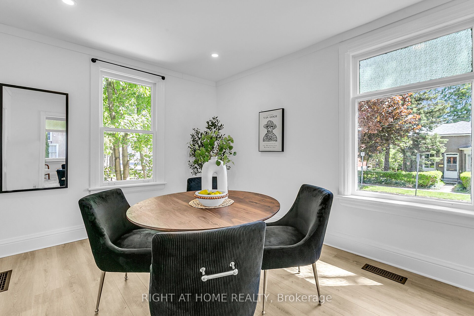
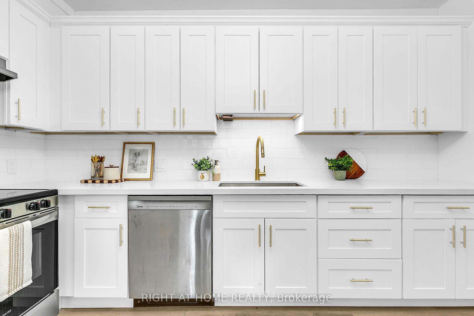
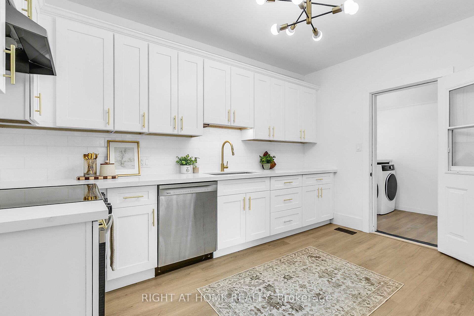
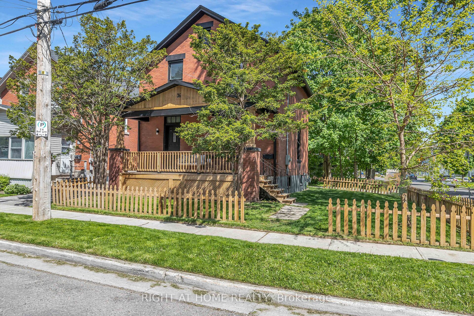
Selling
36 Surrey Street, Guelph, ON N1H 3R4
$599,000
Description
Welcome to 36 Surrey Street! A Beautiful, sun-drenched 3 bedroom century home in the heart of Guelph. Tasteful renovations from top to bottom while preserving the historic charm - A fully renovated home in Downtown Guelph with **4 parking spots** - you have to see it! Enjoy your morning coffee or evening wine on the expansive front porch. Pot lights throughout home, and all electrical upgraded with 200 amp service - able to support an EV Charger! All plumbing in home updated as well (2024). Main floor features a brand new, Solid wood, custom kitchen from Royal City Kitchens with quart countertop, spice rack, oversized pantry, ample storage space, under-cabinet lighting & brand new stainless steel appliances. Dining Room surrounded by windows and natural light - perfect for dinners with the family or entertaining! Entering from the second entrance, the house features an oversized mud room with brand new washer & dryer with countertop for ease of folding clothes! On the second floor, 3 well sized bedrooms await you, each with their own closet and a newly renovated 3 piece washroom tastefully finished with a floating vanity! Too many details and upgrades to list - you have to come and see it! Perfect for young, or established families looking to live in a fully turn-key home in the heart of Guelph with nothing to do but come and start living!
Overview
MLS ID:
X12184256
Type:
Detached
Bedrooms:
3
Bathrooms:
1
Square:
1,300 m²
Price:
$599,000
PropertyType:
Residential Freehold
TransactionType:
For Sale
BuildingAreaUnits:
Square Feet
Cooling:
None
Heating:
Forced Air
ParkingFeatures:
None
YearBuilt:
Unknown
TaxAnnualAmount:
4360.82
PossessionDetails:
vacant/immediate/tba
Map
-
AddressGuelph
Featured properties

