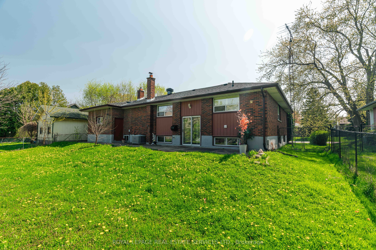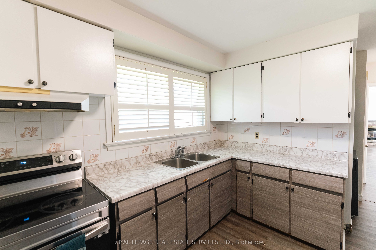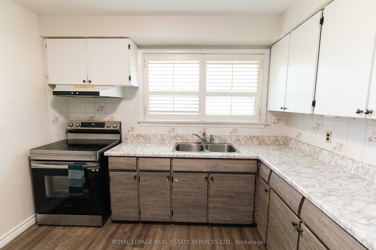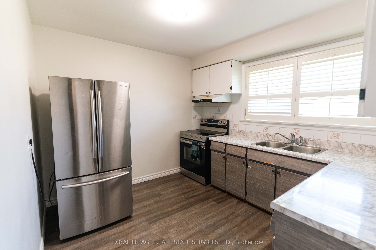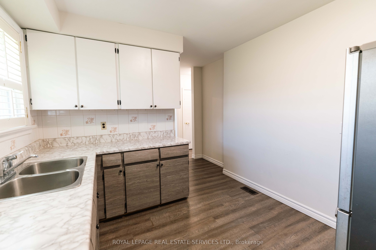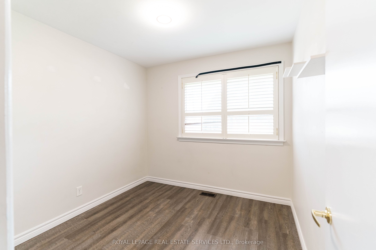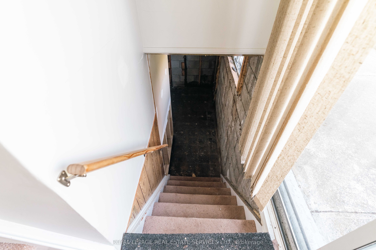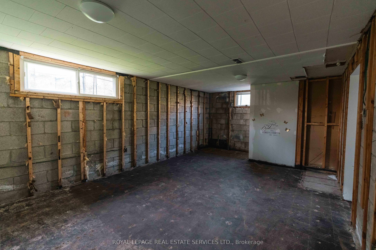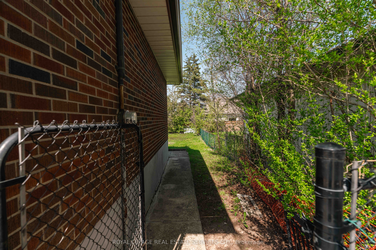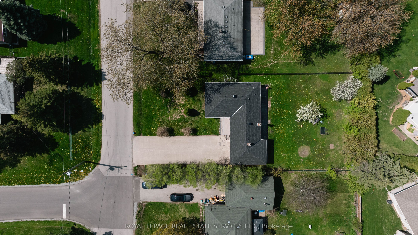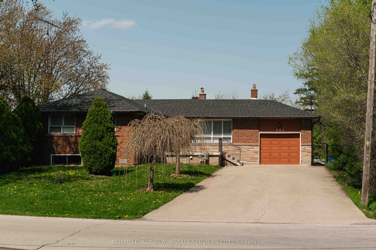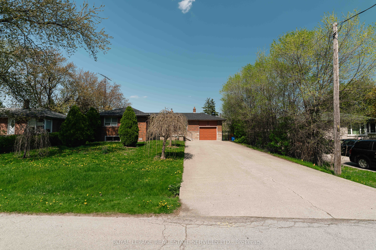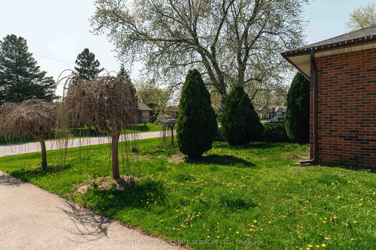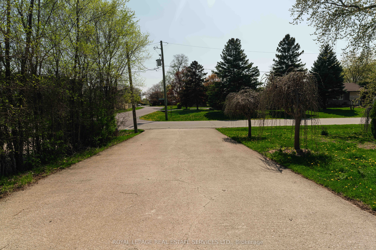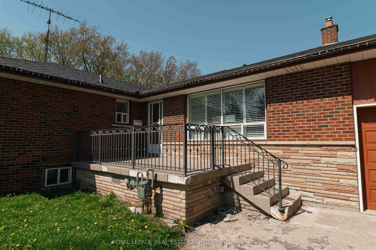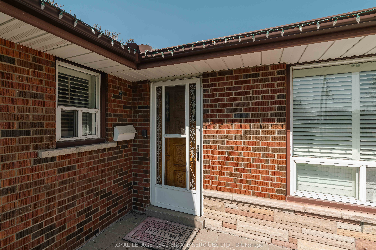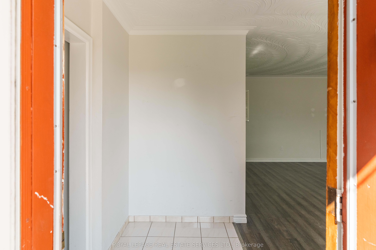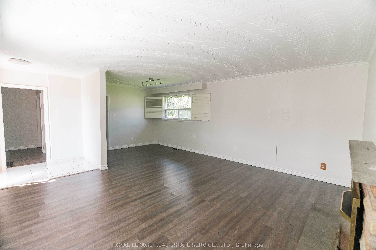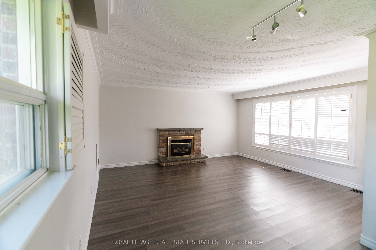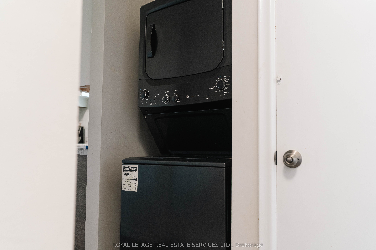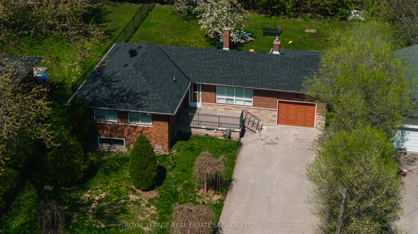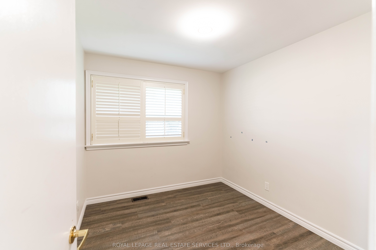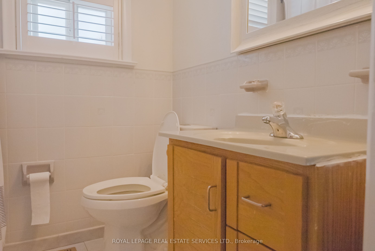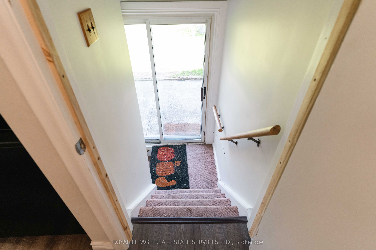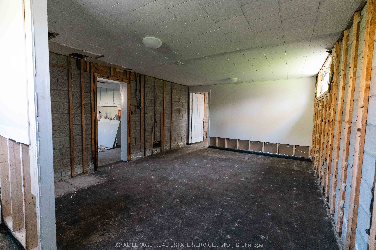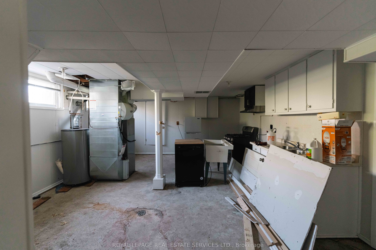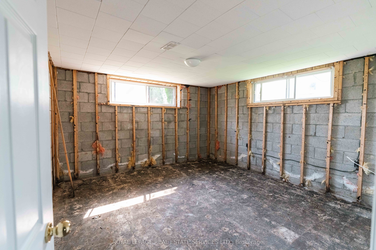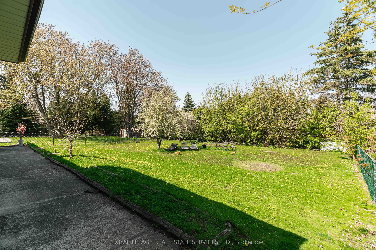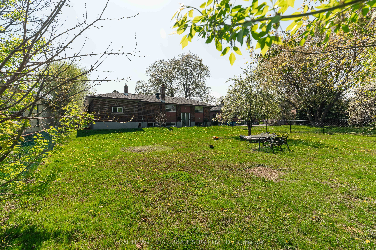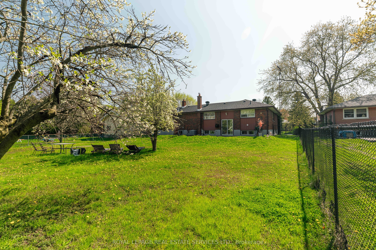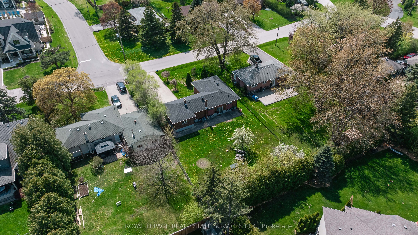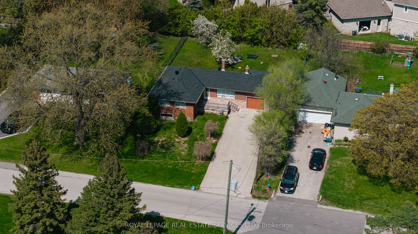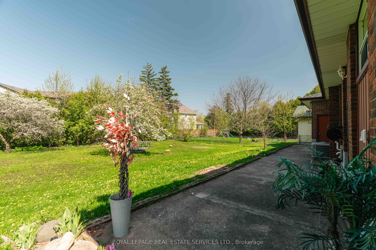
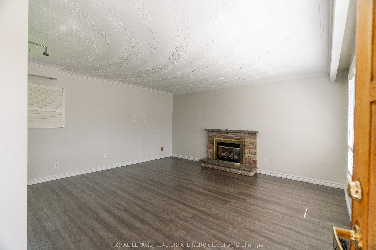

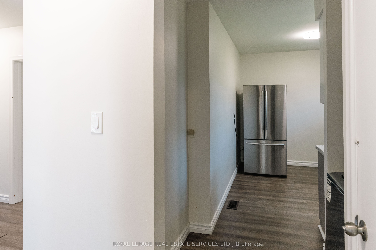
Selling
365 Sandhurst Drive, Oakville, ON L6L 4L1
$2,099,000
Description
Welcome to 365 Sandhurst Drivea beautifully updated brick and stone bungalow tucked into one of Oakvilles most desirable and family-friendly communities. This warm and welcoming residence blends classic charm with modern upgrades, offering spacious, light-filled interiors and exceptional flexibility for todays lifestyle.Inside, youll find a thoughtfully designed layout featuring three generously sized bedrooms plus a versatile denideal as a home office or potential fourth bedroom. Elegant crown molding, oversized windows, and new laminate flooring throughout create a refined yet comfortable ambiance. The bright, functional kitchen is appointed with stainless steel appliances and opens to a walk-out leading to a private backyard oasisperfect for morning coffee, al fresco dining, or weekend entertaining.The lower level offers a world of opportunity with large above-grade windows that invite natural light into the expansive space, making it ideal for extended family living, a recreation area, or future income potential.This meticulously maintained home boasts curb appeal, style, and practicality in equal measure. Whether you're a growing family, multigenerational household, or investor, 365 Sandhurst Drive delivers the perfect balance of comfort, convenience, and opportunity in a prime Oakville location.
Overview
MLS ID:
W12155292
Type:
Detached
Bedrooms:
3
Bathrooms:
2
Square:
1,300 m²
Price:
$2,099,000
PropertyType:
Residential Freehold
TransactionType:
For Sale
BuildingAreaUnits:
Square Feet
Cooling:
Central Air
Heating:
Forced Air
ParkingFeatures:
Attached
YearBuilt:
Unknown
TaxAnnualAmount:
5918.16
PossessionDetails:
Immediately
Map
-
AddressOakville
Featured properties

