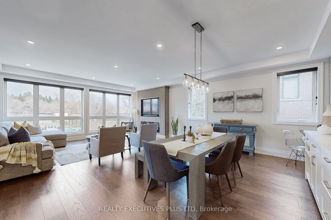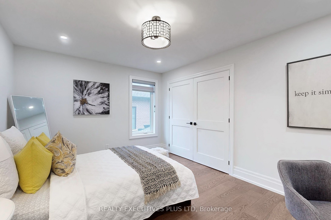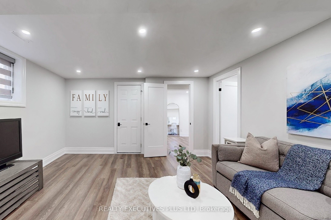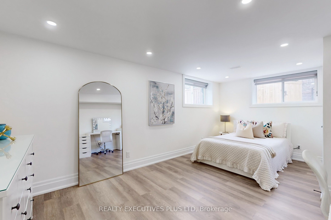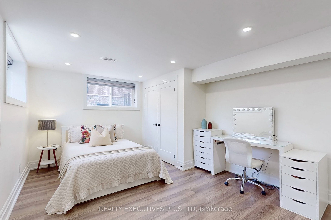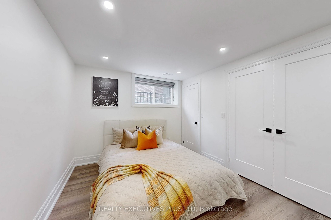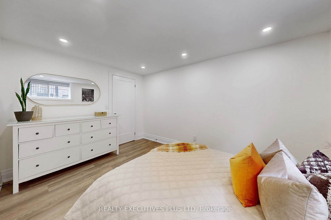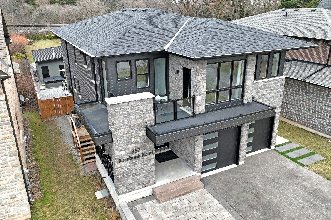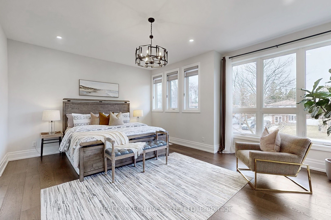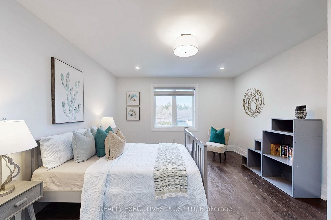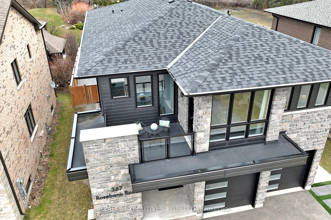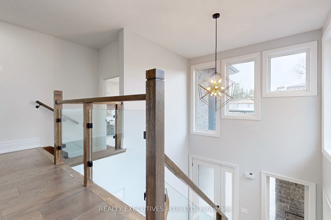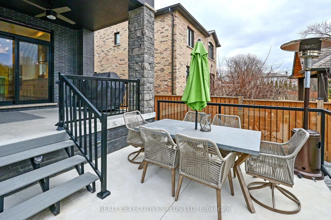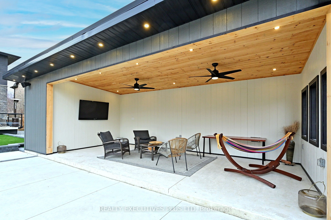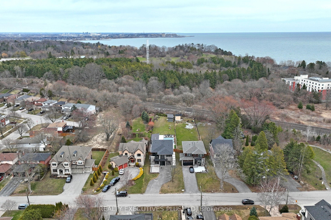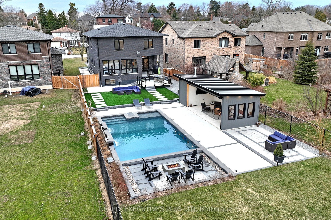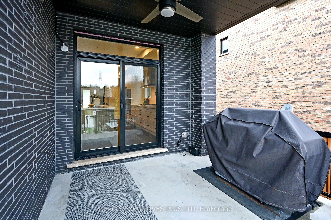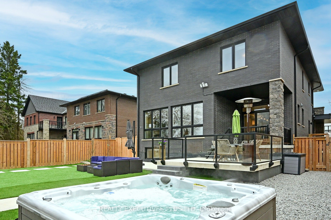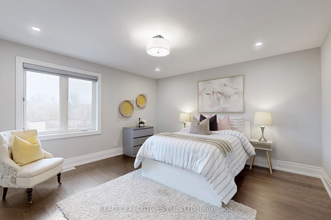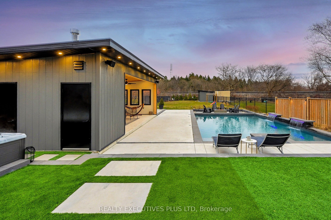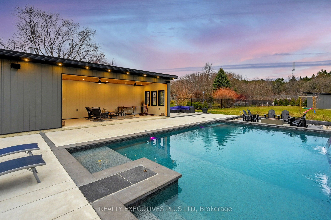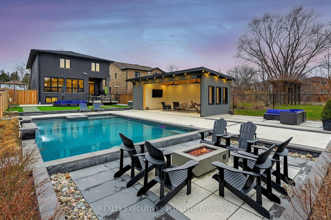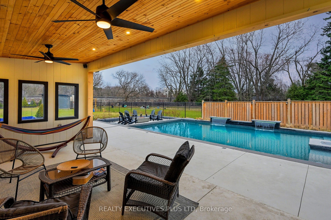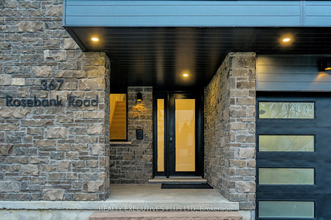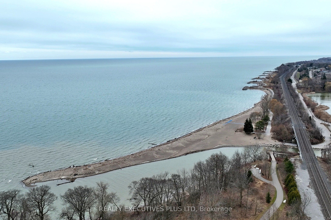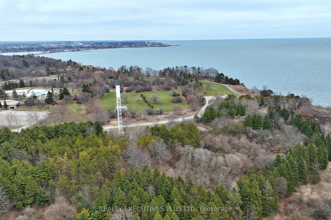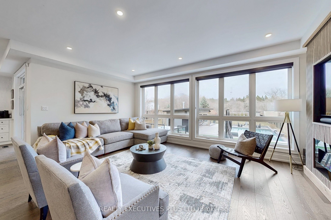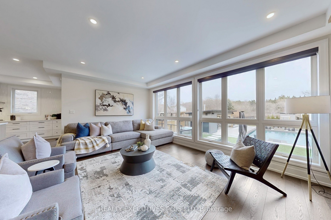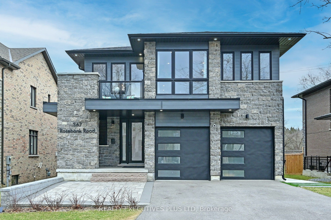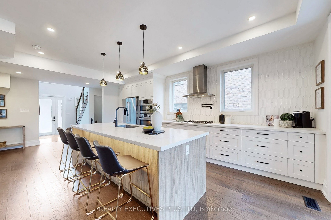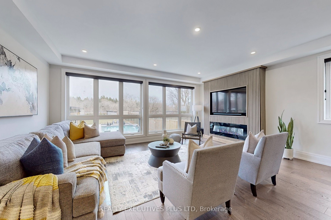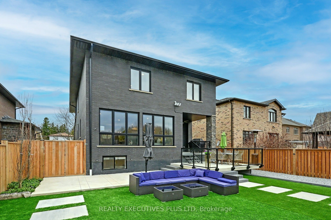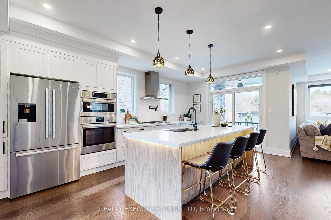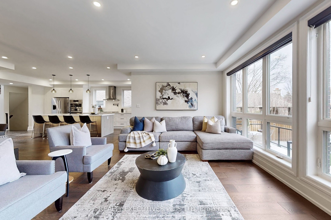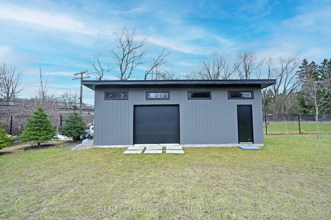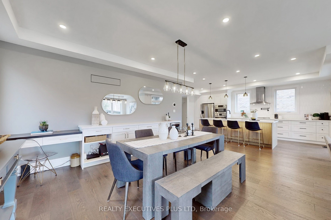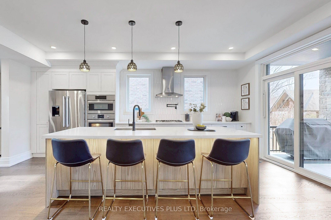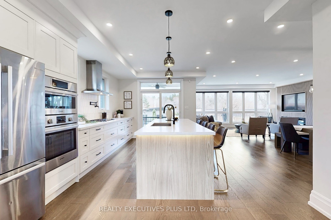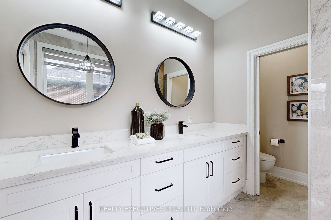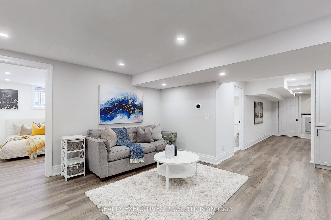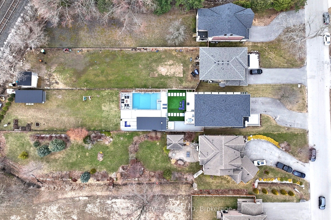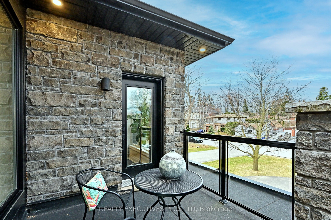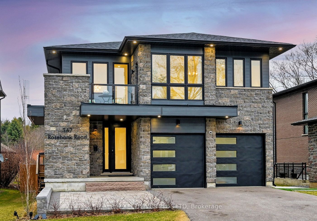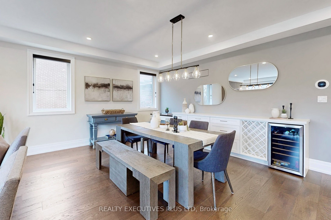
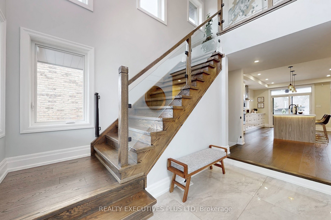
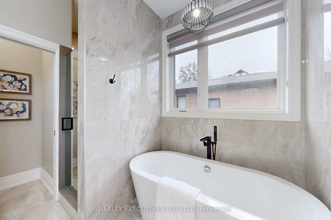
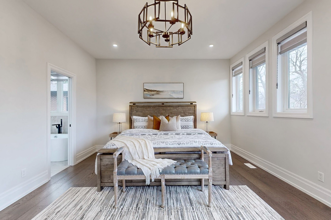
Selling
367 Rosebank Road, Pickering, ON L1W 2N3
$2,298,800
Description
Stunning Custom-Built Luxury Home Nestled In a Highly Sought-After South Pickering Location!! Situated on an Exclusive Street Just Steps from the Beach and Scenic Nature Paths!! Boasting an Oversized 50FT X 370FT Deep Lot, this Exceptional Property Offers a Backyard Oasis Designed for Entertaining and Relaxation. Enjoy a Resort-Style Saltwater Pool Featuring Full Automation, Waterfalls, LED Lighting, Splashpad, and Built-In Seating, Alongside a 7-Seater Hot Tub and Sunken Gas Fire Pit Area. The 12FT X 32FT Outdoor Cabana Includes a Bathroom, Interior/Exterior Recessed Lighting, Flat Screen TV, and Premium Sound System! The Multi-Tiered Patio with Custom Glass Railings, Low Maintenance Astro Turf, Interlocking, Concrete Work, and Extensive Landscaping create a true Outdoor Retreat!! An Additional 12FT X 32FT Workshop / Shed with Garage and Man Doors adds Exceptional Storage and Organization. Inside, the Home Offers 9FT Ceilings on the Main Floor and a Grand Open-to-Above Foyer. Triple Pane Modern Windows Flood the Space with Natural Light. The Engineered Hardwood Floors Lead you through an Open Concept Living Space Featuring a Gourmet Kitchen with Large Island, Gas Cooktop, Built-In Ovens, Pot Filler, and Walk-In Pantry. The Family Room Includes a Sleek Linear Electric Fireplace and Walkout to a Covered Patio. A Dry Bar with Bar Fridge and Console Desk add to the Functional Elegance. A Grand Modern Staircase with Glass Railings Leads to Upstairs which Offers 4 Bedrooms with Custom Closet Built-Ins, Heated Floors In Two Baths, a Beautiful Large Balcony Off the Primary Suite, and a 2nd Floor Laundry Room. The Finished Basement with Separate Entrance Includes a Wet Bar/Kitchenette, Bright Egress Windows, 2 Bedrooms, 3PC Bath, 2nd Laundry, 2 Cold Storage Rooms, And In-Law Suite Potential. Complete with a Tastefully Finished Garage Space Featuring Epoxy Flooring, This Home Blends Luxury, Functionality, and Style In One of Pickerings Most Desirable Locations.
Overview
MLS ID:
E12070887
Type:
Detached
Bedrooms:
6
Bathrooms:
5
Square:
2,750 m²
Price:
$2,298,800
PropertyType:
Residential Freehold
TransactionType:
For Sale
BuildingAreaUnits:
Square Feet
Cooling:
Central Air
Heating:
Forced Air
ParkingFeatures:
Built-In
YearBuilt:
0-5
TaxAnnualAmount:
12018.72
PossessionDetails:
60/90/TBA
Map
-
AddressPickering
Featured properties

