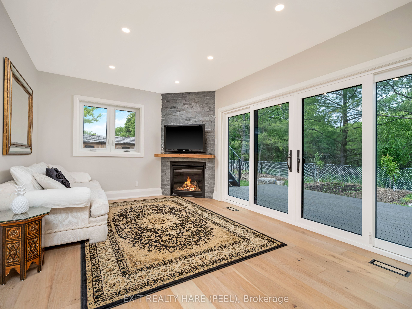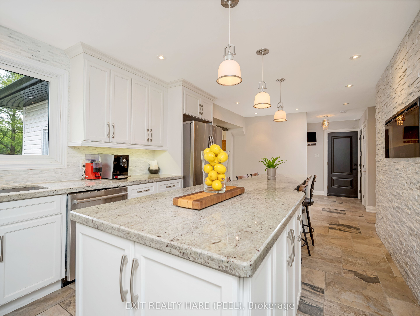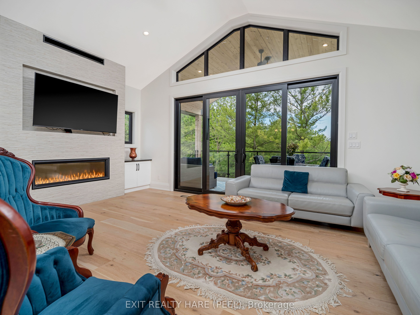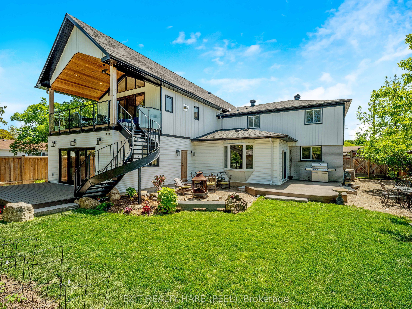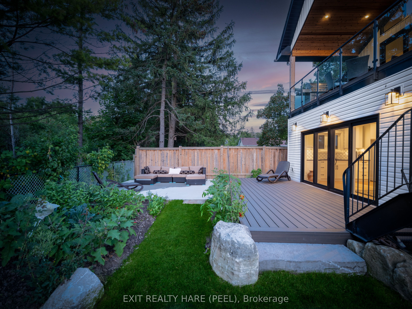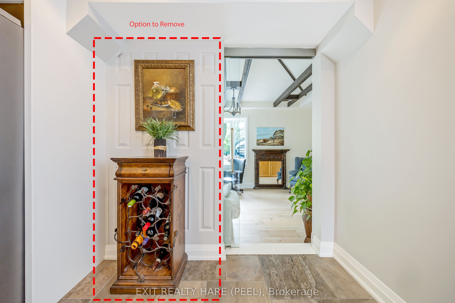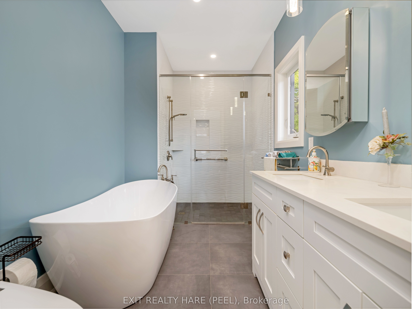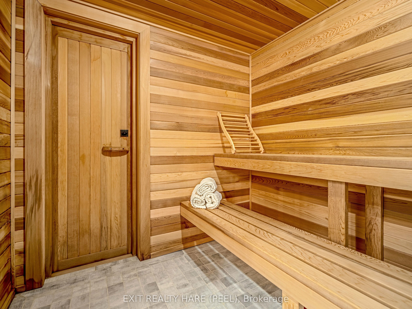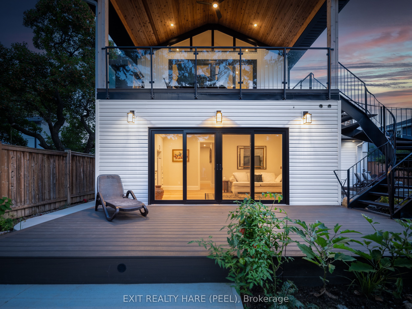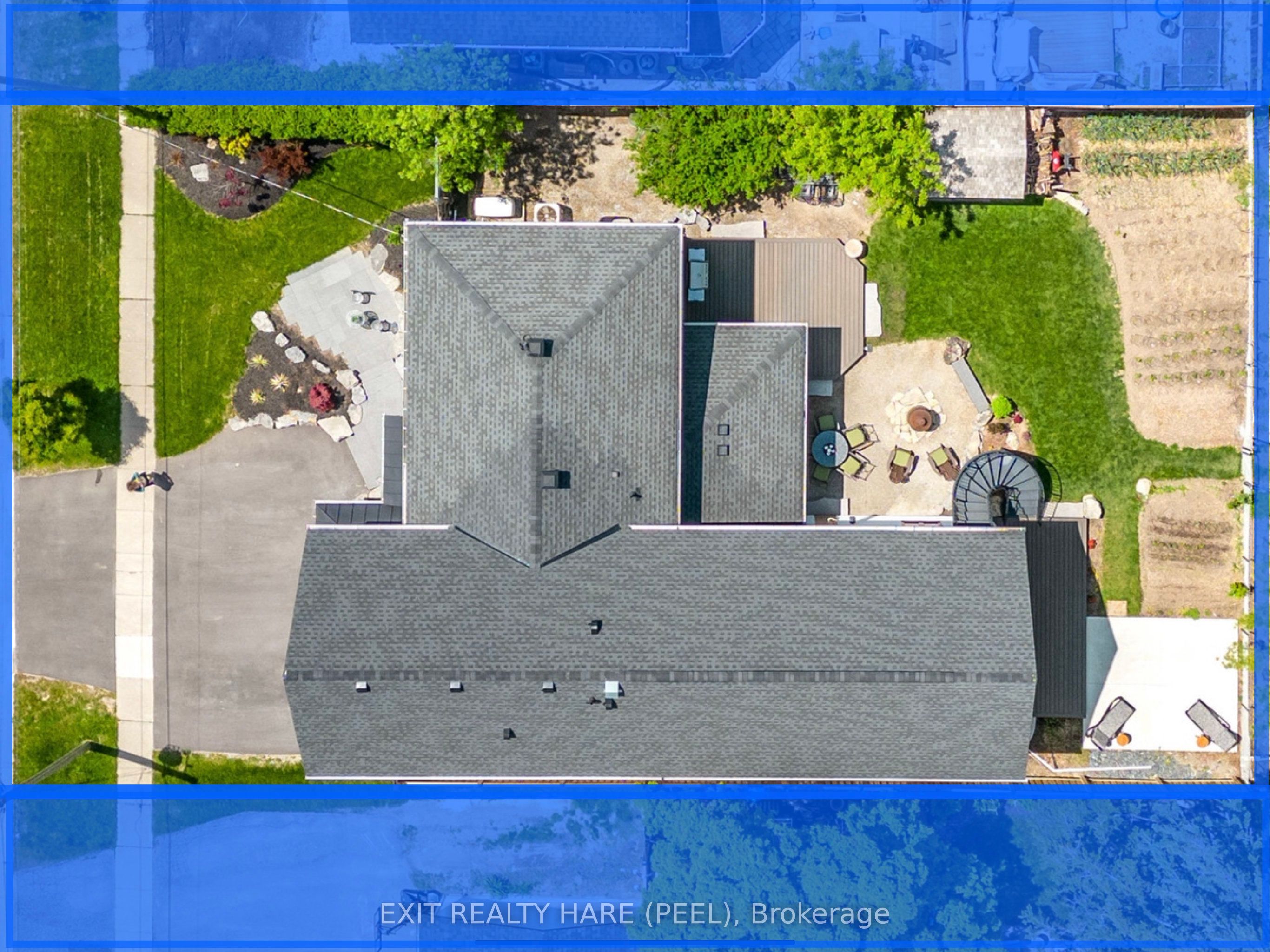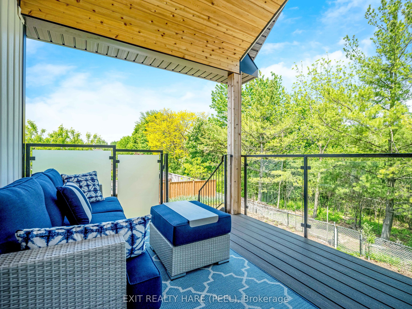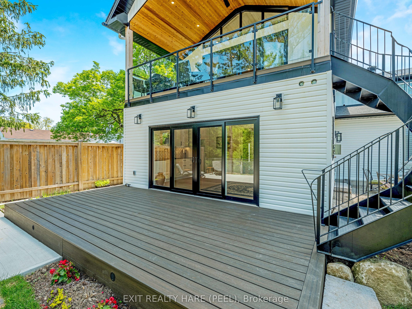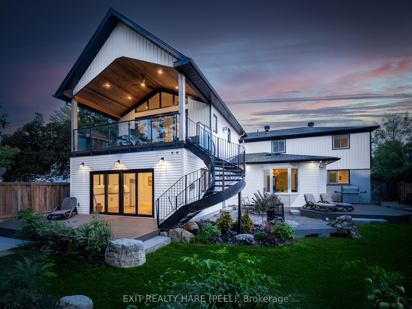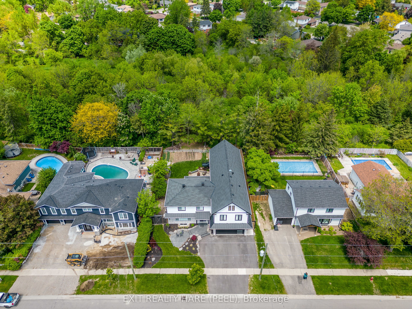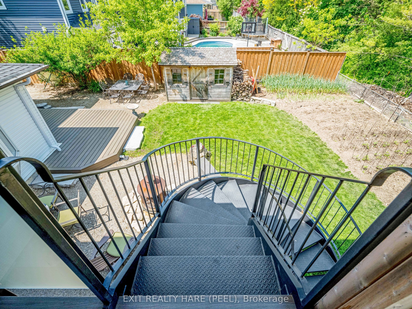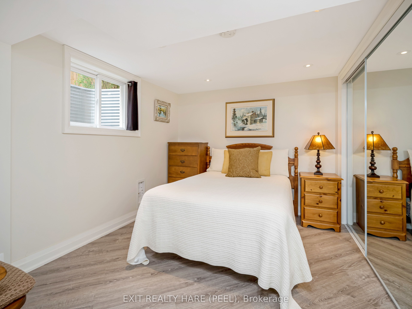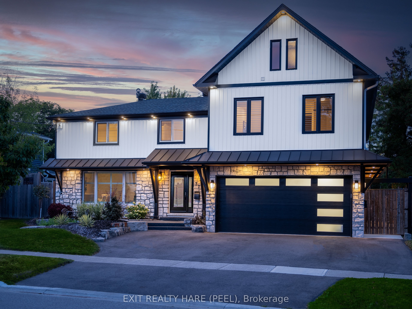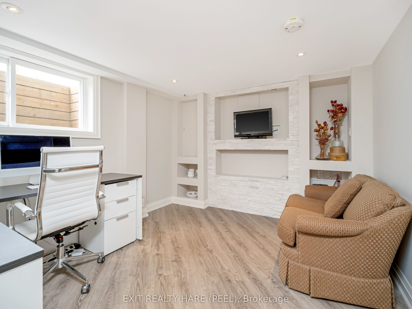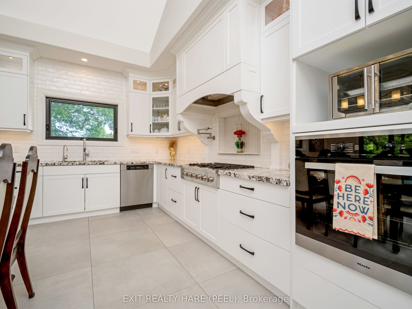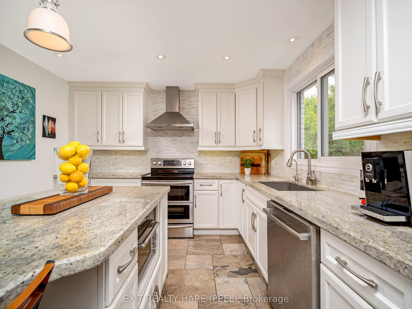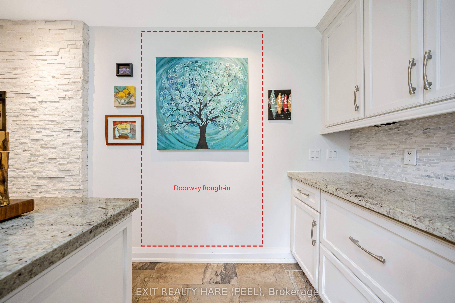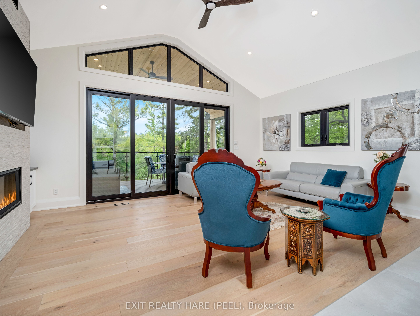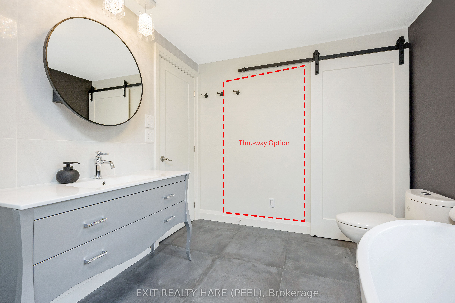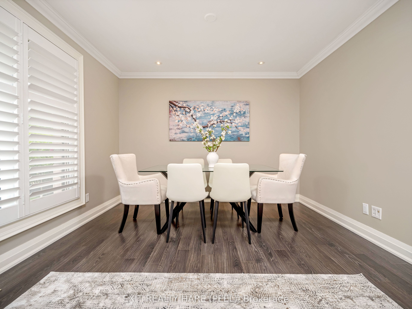
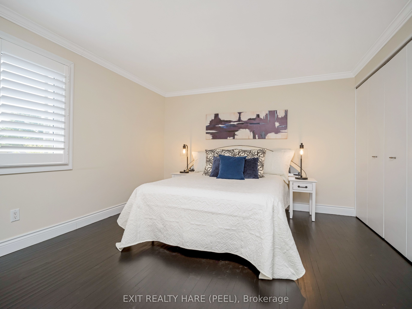
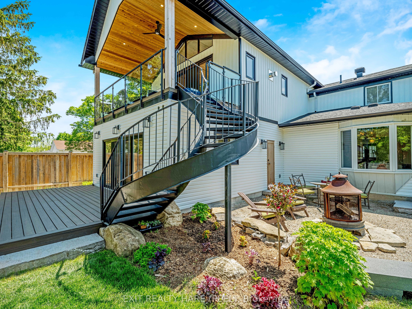
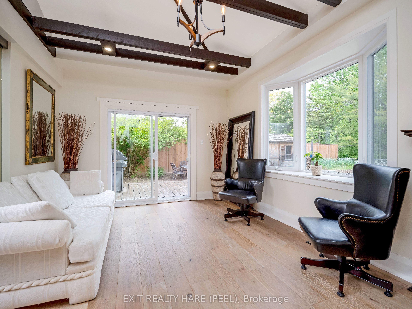
Selling
37 Fagan Drive, Halton Hills, ON L7G 4P4
$2,499,999
Description
Discover a One-of-a-Kind Home w/Legal In-Law Suite on 2nd floor on a 70' x 110' ravine lot! With a 2000 sq ft addition and custom renovations throughout this home offers 5 beds, 7 baths and much more! Enjoy luxury living in this meticulously designed home, perfect for a large or multi-generational family. Offering ultra high-end finishes. Approximately 4500 sq ft of finished living space + 300 sq ft storage loft and 600 sq ft crawl space for extra storage. Approximately 1200 sq ft 2nd-floor Legal in-law suite features; breathtaking backyard views from a 209 sq ft covered balcony overlooking ravine, Gourmet Kitchen with Stainless Steel appliances, vaulted ceilings, fireplace, primary bedroom with 5 pc ensuite bath, office and 2 pc powder room. Main floor features; kitchen with granite counters, large island and fireplace, wet bar, 2 bathrooms, sauna, 2 walkouts to backyard with composite decking and more! $50 k Steel circular staircase from 2nd floor balcony, concrete walkways. Fully finished basement with 3 pc bath, bedroom and wet bar. Insulated double garage with access to hot water, crawl space and 3 entrances. Generac Generator with auto start-up installed keeps you safe and warm during power interruptions. This is your cottage in the city on a pool-sized lot! Pre-wired for pool and hot tub and electric car charging. Experience this Immaculate home in a highly desirable mature neighbourhood on a premium ravine lot!
Overview
MLS ID:
W12062736
Type:
Detached
Bedrooms:
6
Bathrooms:
7
Square:
4,250 m²
Price:
$2,499,999
PropertyType:
Residential Freehold
TransactionType:
For Sale
BuildingAreaUnits:
Square Feet
Cooling:
Central Air
Heating:
Forced Air
ParkingFeatures:
Built-In
YearBuilt:
Unknown
TaxAnnualAmount:
6610.4
PossessionDetails:
90-120/Flex/TBA
Map
-
AddressHalton Hills
Featured properties

