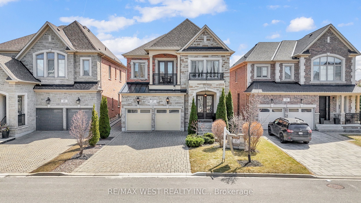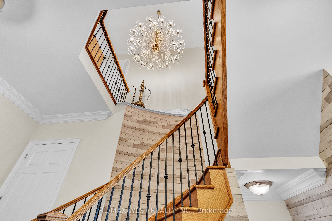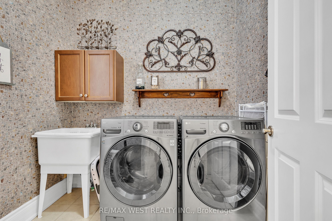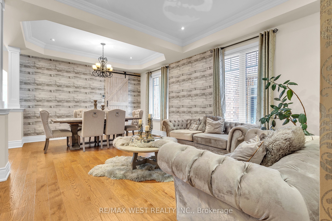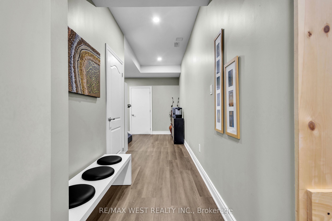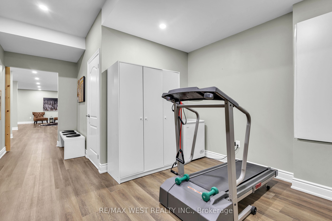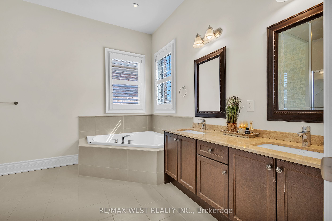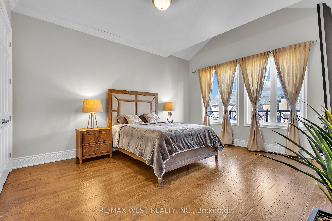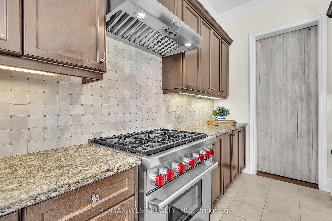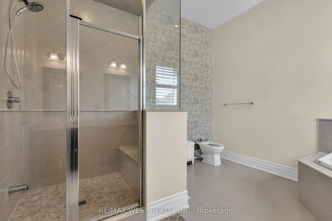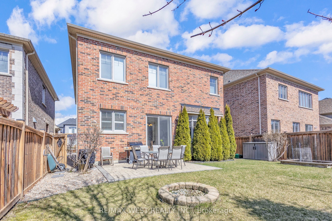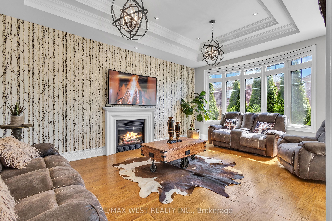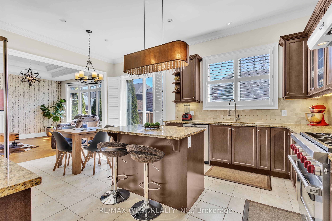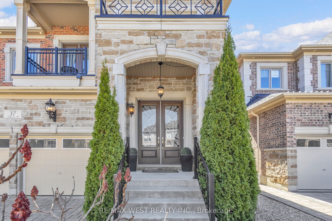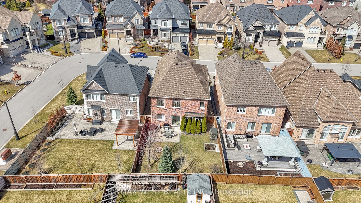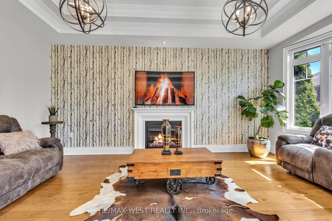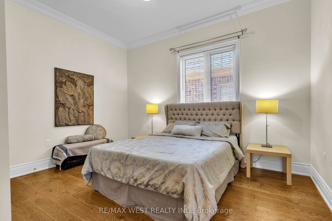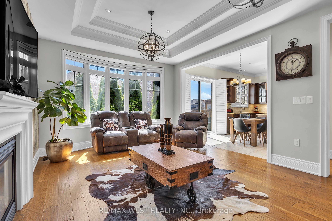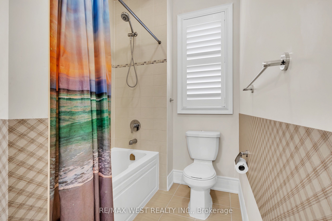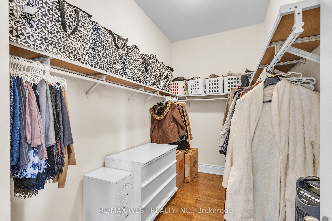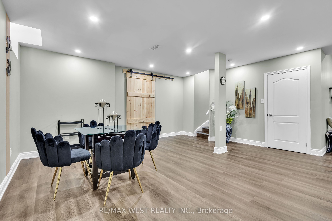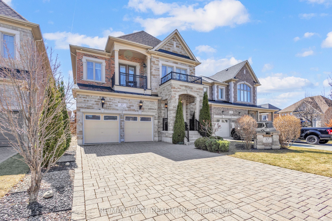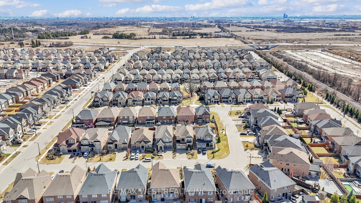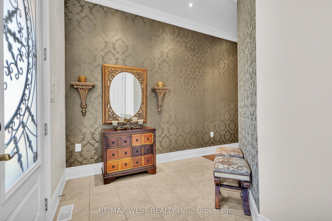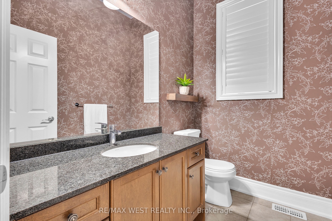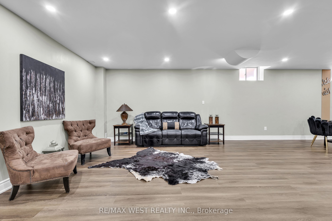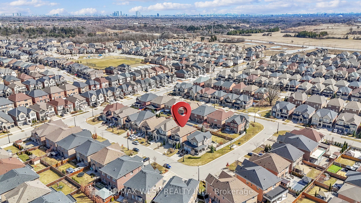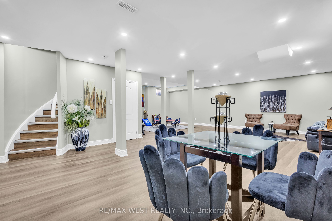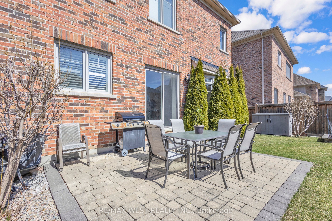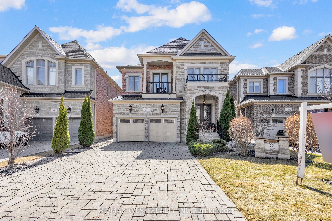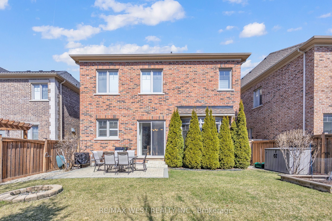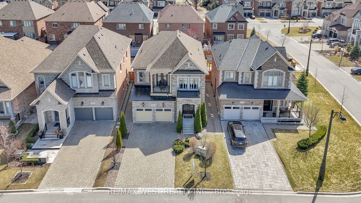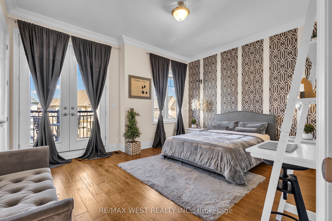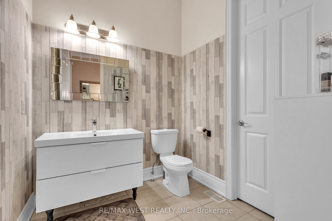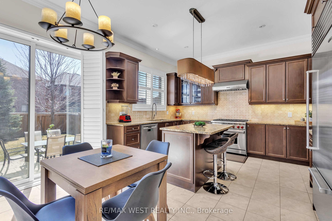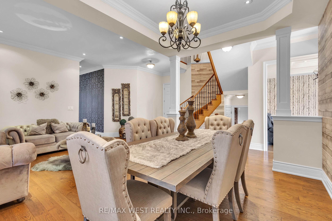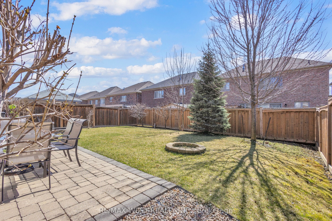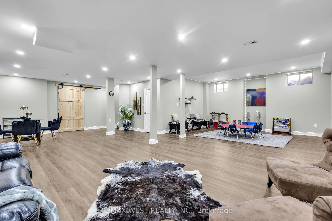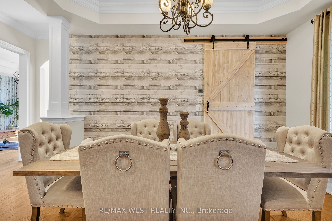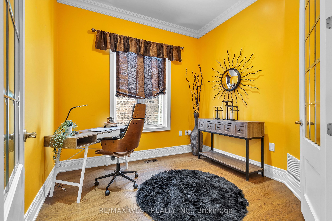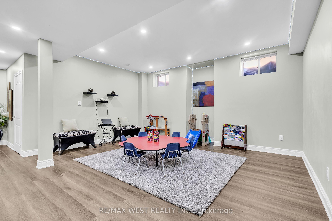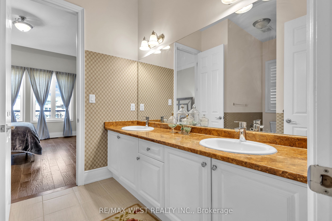
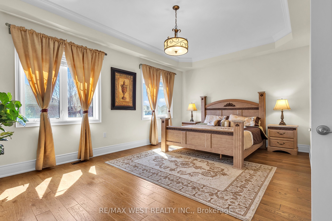
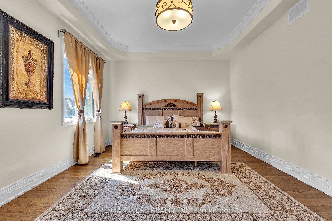
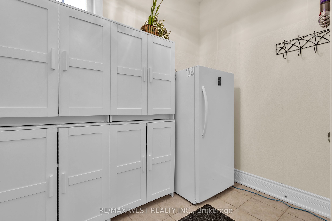
Selling
37 Venkata Drive, Vaughan, ON L4H 3X9
$1,999,000
Description
Open House : May 31st & June 1st, 2pm - 4pm. Welcome to 37 Venkata Dr, a stunning single-family home nestled in the heart of prestigious Kleinburg! This beautifully designed two-story detached home offers 4 + 1 bedrooms and 4 bathrooms, providing ample space and flexibility for the entire family. The bright and open layout is perfect for everyday living and entertaining, featuring high ceilings, custom-sized doors, and hardwood flooring throughout. The main floor features a bright and versatile office room that can easily function as a 5th bedroom. Upstairs features generously sized bedrooms, a spa-like primary ensuite, and two balconies including a walk-out for added outdoor space. Enjoy an open-concept basement, ideal for a gym, rec room, or home office. The exterior boasts beautiful landscaping and interlocking, creating incredible curb appeal. Enjoy the convenience of nearby amenities, including a future Longo's grocery store (1.565km), Woodgate Pines Park (0.582 km), and Pope Francis Catholic Elementary School (2.006 km). Public transit is easily accessible, and with Highway 427 only 3 km away, commuting and travel across the GTA is effortless.
Overview
MLS ID:
N12069806
Type:
Detached
Bedrooms:
5
Bathrooms:
4
Square:
3,250 m²
Price:
$1,999,000
PropertyType:
Residential Freehold
TransactionType:
For Sale
BuildingAreaUnits:
Square Feet
Cooling:
Central Air
Heating:
Forced Air
ParkingFeatures:
Built-In
YearBuilt:
Unknown
TaxAnnualAmount:
7352
PossessionDetails:
TBA
Map
-
AddressVaughan
Featured properties

