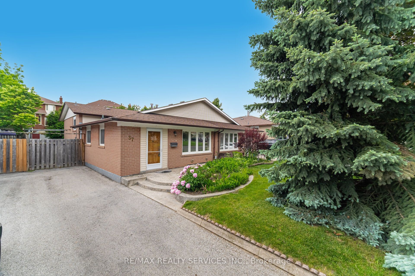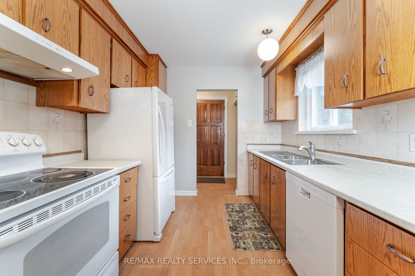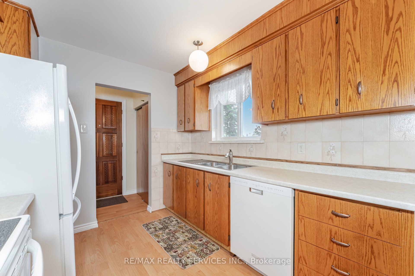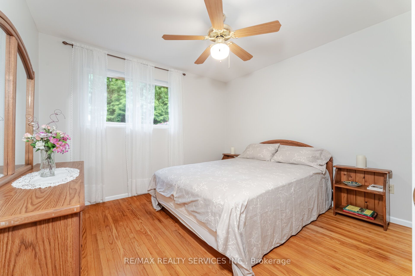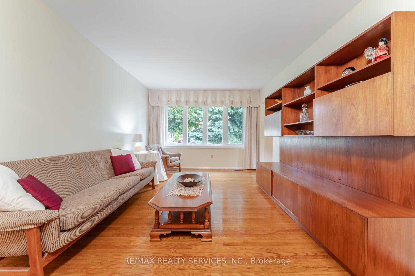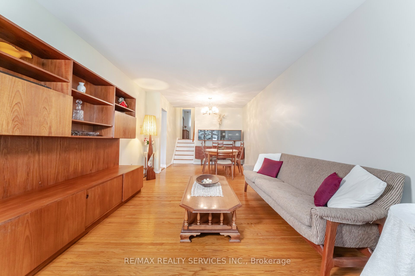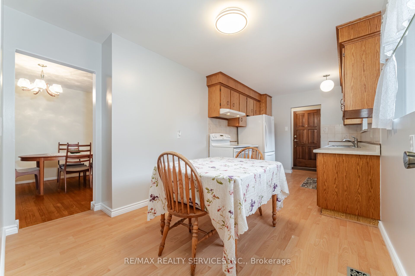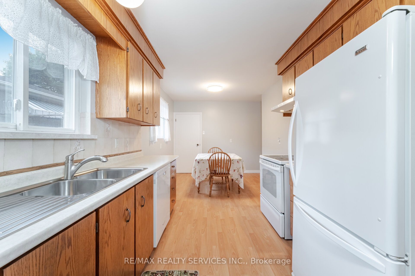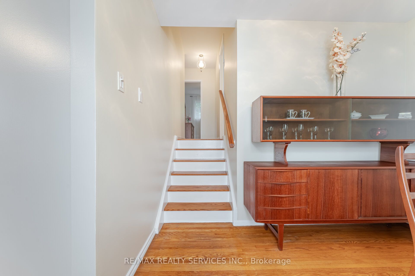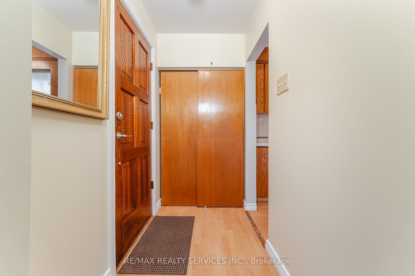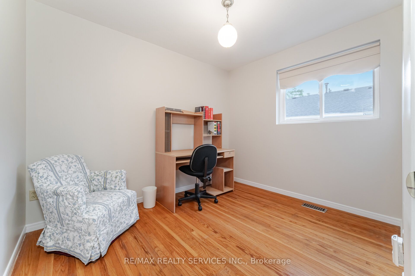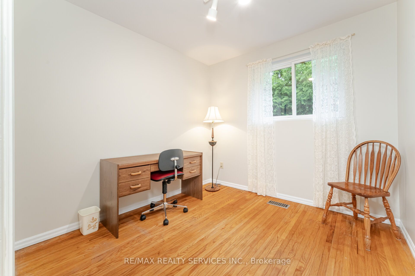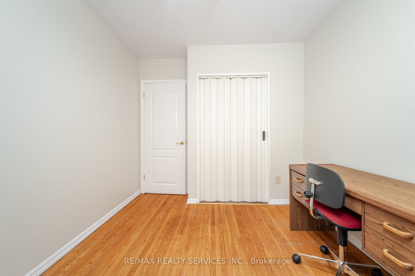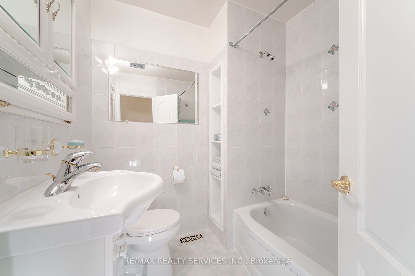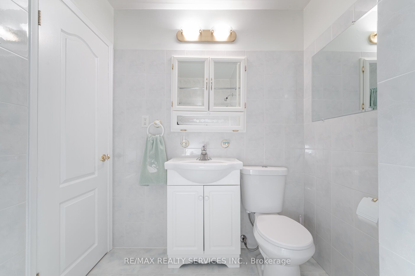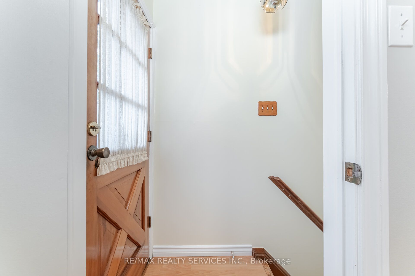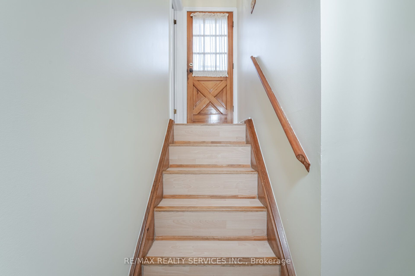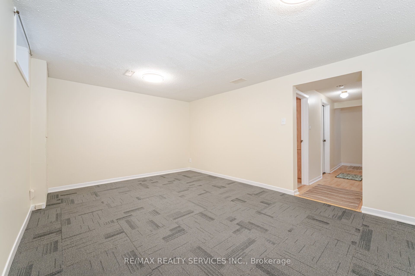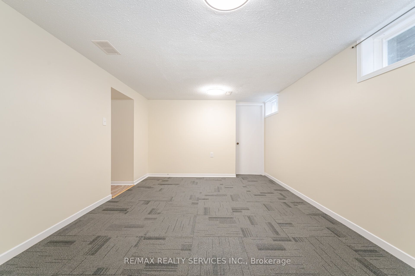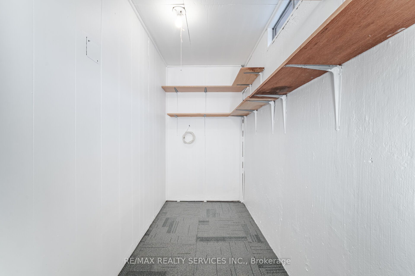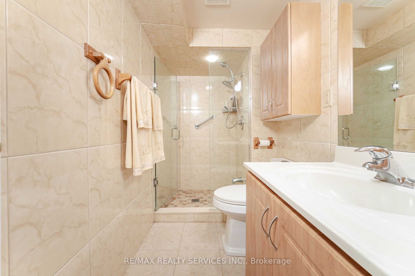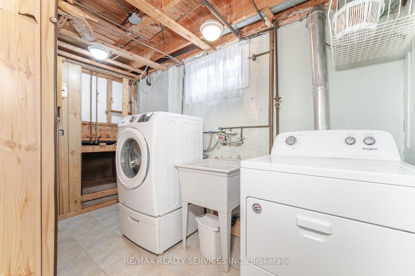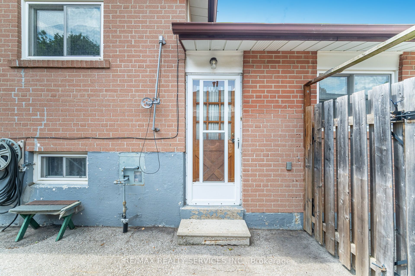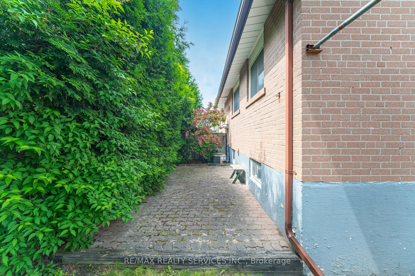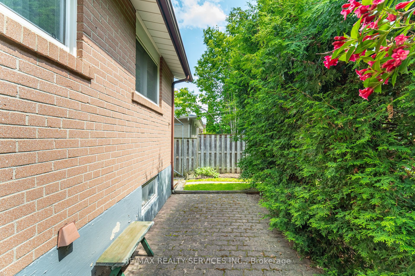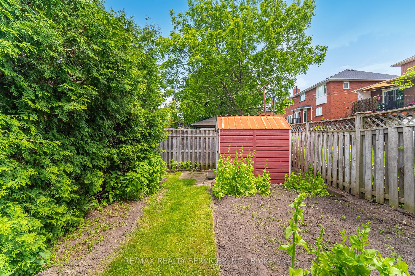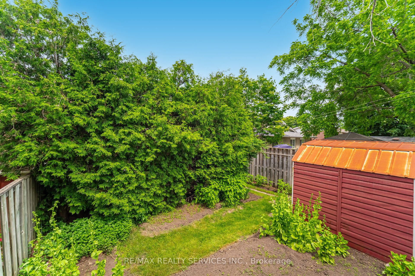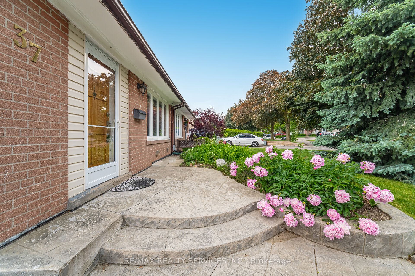
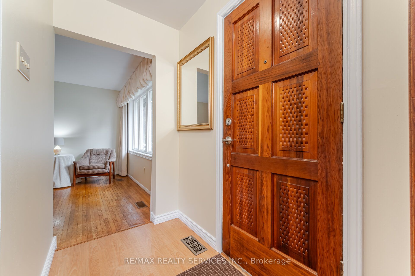

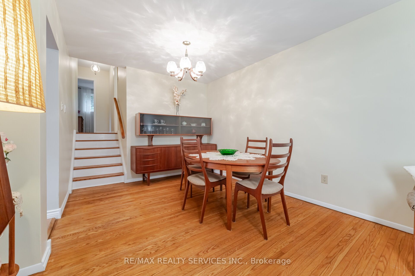
Selling
37 Welbeck Drive, Brampton, ON L6X 2K9
$699,900
Description
Top 5 things you will love about this all-brick, 3-level backsplit home #1. Perfect for first-time buyers looking to plant roots in a family-friendly neighborhood or for the savvy investor looking to add another income property to their portfolio. #2. A separate entrance to the basement makes it easy to convert into a two-dwelling positive cash flow investment property. #3. Pride of ownership from the same owners for the past 54 years !!! Let's start from top, 3 generously sized bedrooms on the upper level with large bright windows and a 4 pc bath. The main floor features a functional layout with a living and dining combination and the classic thin strip original hardwood floors. Eat in Kitchen ample for a family Plus two conveniently located bathrooms. #4. The basement features a large rec room perfect for family movie night, deep storage room and a 3 pc bathroom. The Basement has easy access plumbing for a potential 2nd kitchen. #5. The outside features no sidewalk and 4-car parking. Landscaped with easy-to-maintain perennials. The backyard has large patio stones is the perfect spot for family BBQs and a ready-to-plant garden and shed. The large cedar hedges is just the right amount of privacy. *** KEEP ON READING *** Known Upgrades include furnace 2004, A/C 2014. Walking distance to all grade public and catholic schools, parks and trails and Hundreds of amenities
Overview
MLS ID:
W12213859
Type:
Others
Bedrooms:
4
Bathrooms:
2
Square:
1,300 m²
Price:
$699,900
PropertyType:
Residential Freehold
TransactionType:
For Sale
BuildingAreaUnits:
Square Feet
Cooling:
Central Air
Heating:
Forced Air
ParkingFeatures:
None
YearBuilt:
Unknown
TaxAnnualAmount:
4658.5
PossessionDetails:
Immediate
Map
-
AddressBrampton
Featured properties

