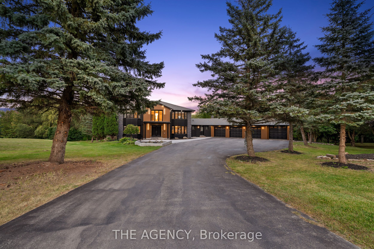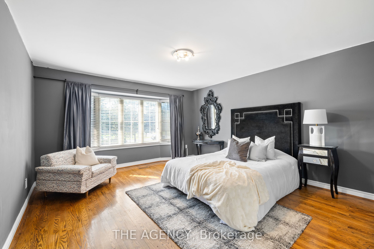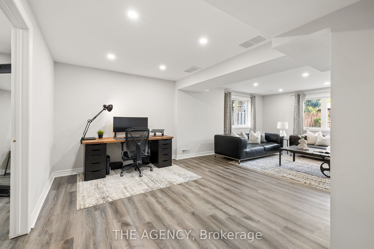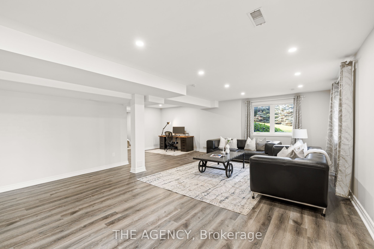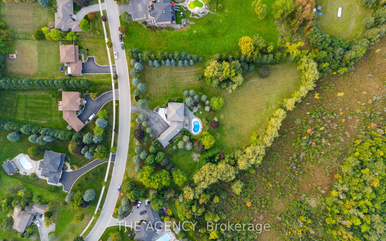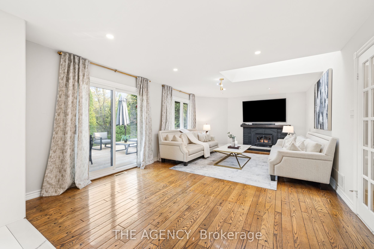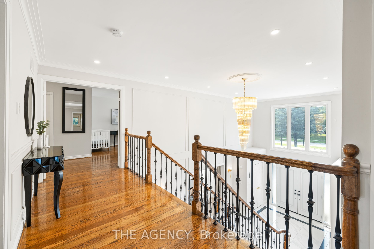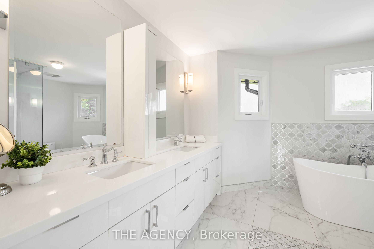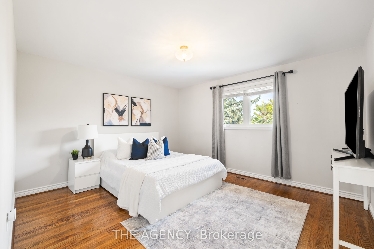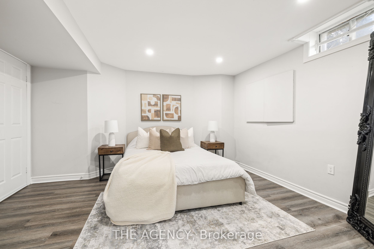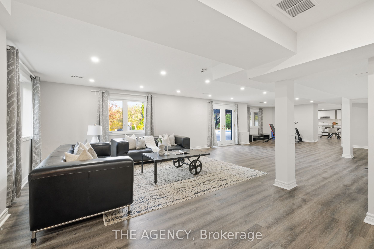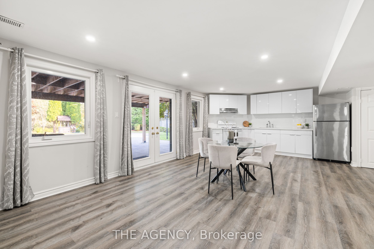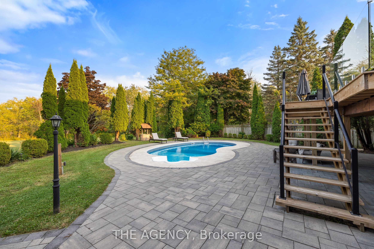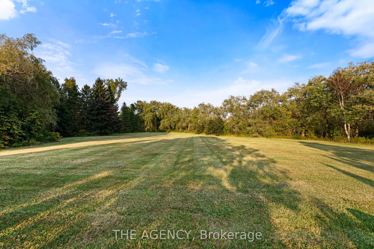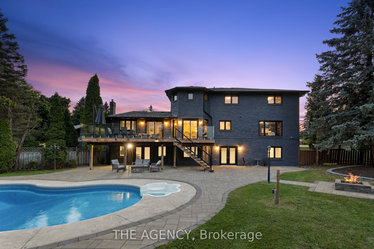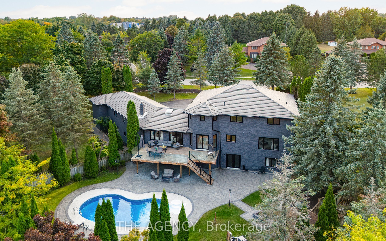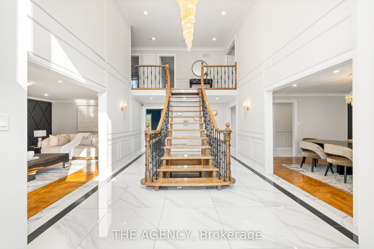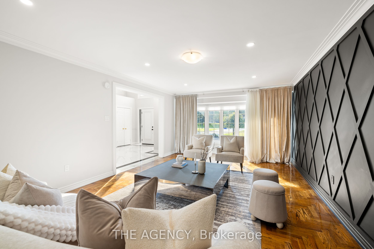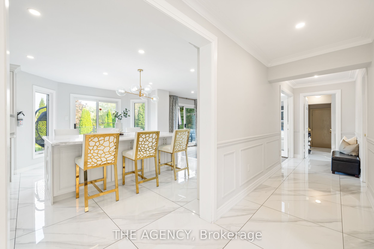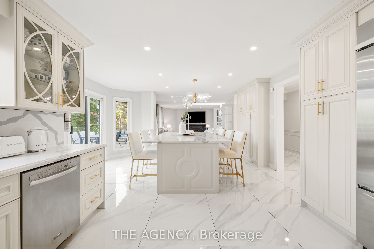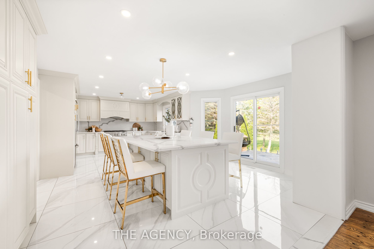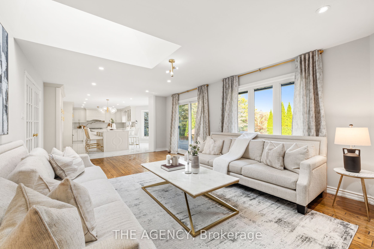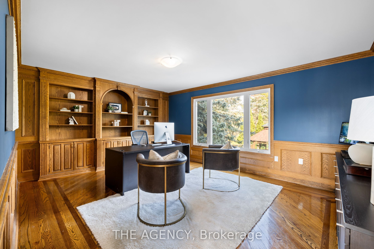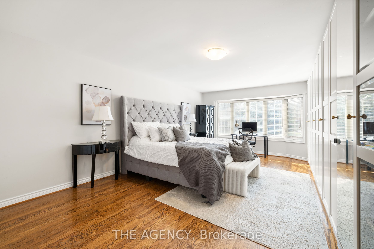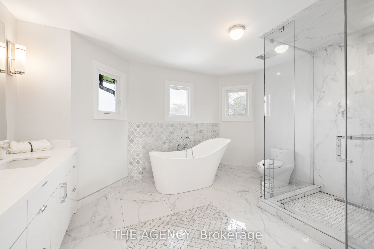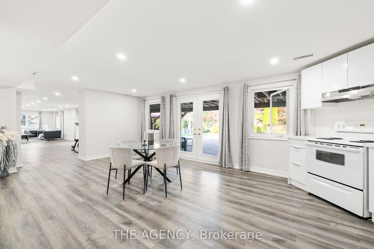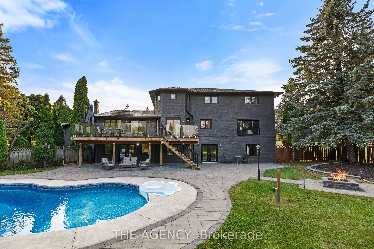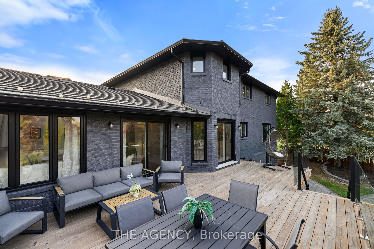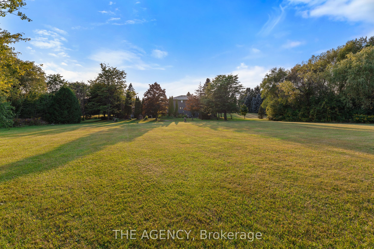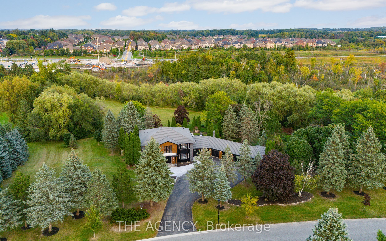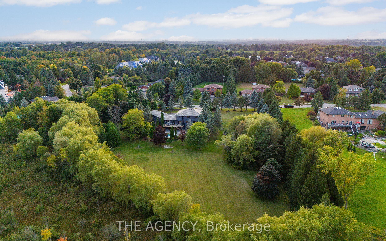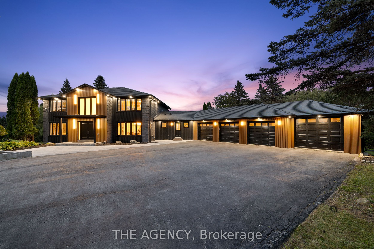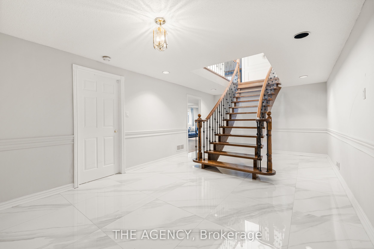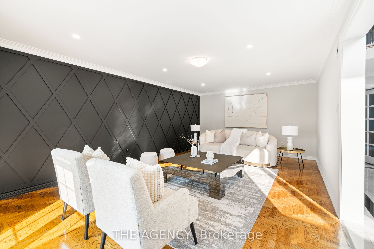
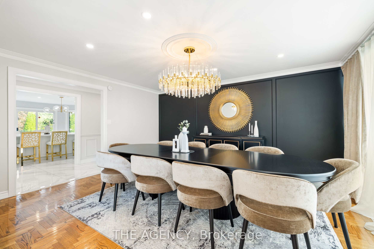
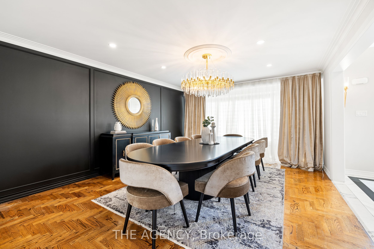
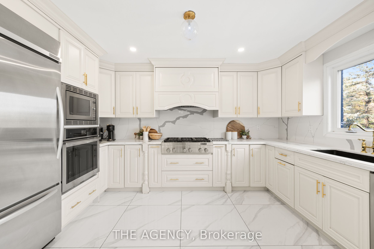
Selling
372 Burns Boulevard, King, ON L7B 1E1
$3,495,000
Description
Welcome to this stunning executive home situated on a premium 2.56-acre ravine lot, offering privacy and tranquility in one of King City's most coveted locations. With over 7,500 square feet of living space, this residence is a true masterpiece, designed for both elegance and comfort. The home features 4 generously-sized bedrooms on the upper level, plus an additional bedroom in the basement, providing ample space for family and guests. The beautifully renovated kitchen is a culinary showpiece, with high-end finishes and modern appliances, perfect for culinary enthusiasts. The expansive living areas are flooded with natural light, offering seamless transitions between indoor and outdoor spaces. The above-ground basement offers incredible versatility, featuring a full kitchen, a 3-piece bathroom, and the fifth bedroom, making it perfect for an in-law or nanny suite with its own private entrance. Outside, you'll find a sparkling in-ground pool set against the backdrop of the scenic ravine, offering a private oasis for relaxation and entertainment. Conveniently located just minutes from the Go Station, residents enjoy easy access to transportation, as well as the town's finest restaurants, charming cafes, and prestigious private schools.
Overview
MLS ID:
N12165605
Type:
Detached
Bedrooms:
5
Bathrooms:
4
Square:
4,250 m²
Price:
$3,495,000
PropertyType:
Residential Freehold
TransactionType:
For Sale
BuildingAreaUnits:
Square Feet
Cooling:
Central Air
Heating:
Forced Air
ParkingFeatures:
Attached
YearBuilt:
Unknown
TaxAnnualAmount:
15325
PossessionDetails:
TBD
Map
-
AddressKing
Featured properties

