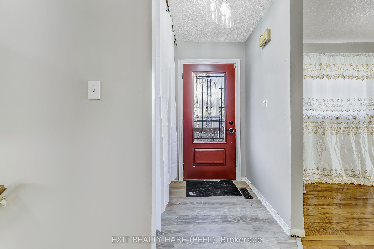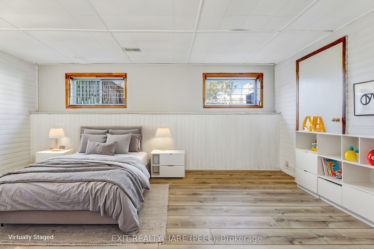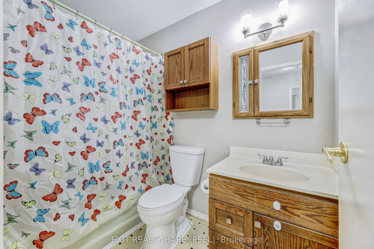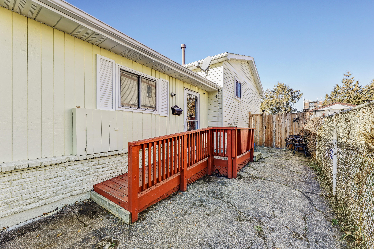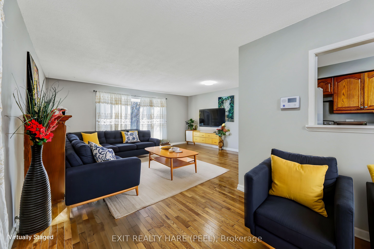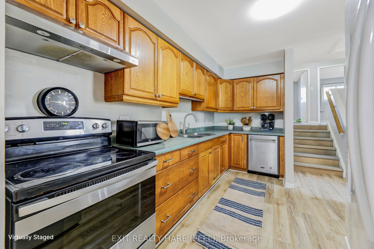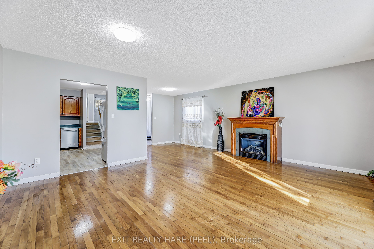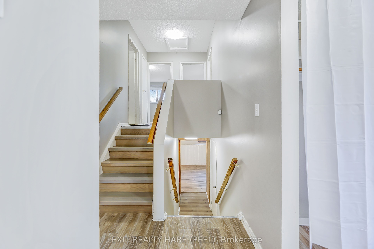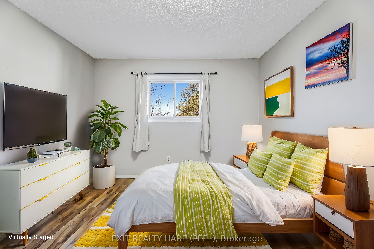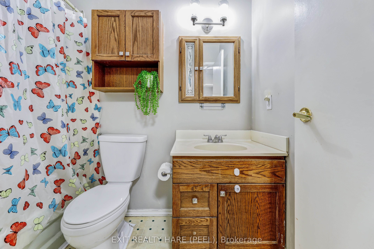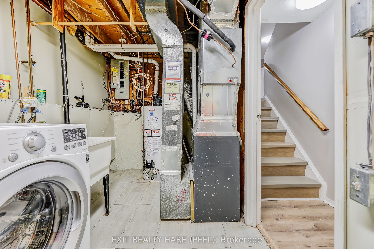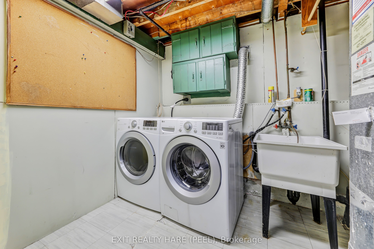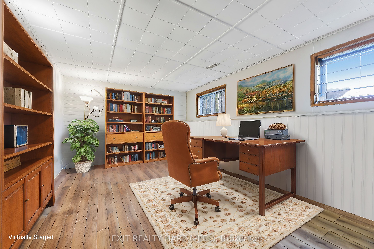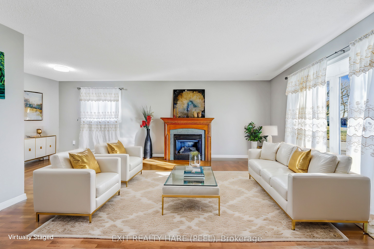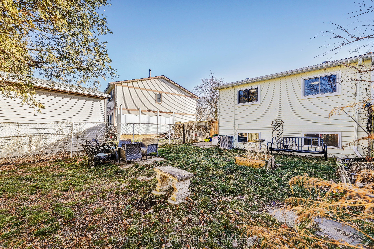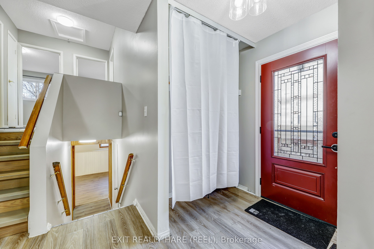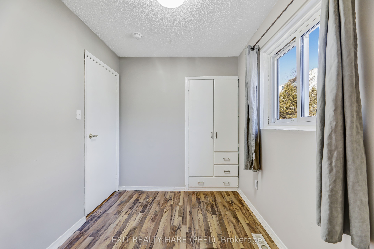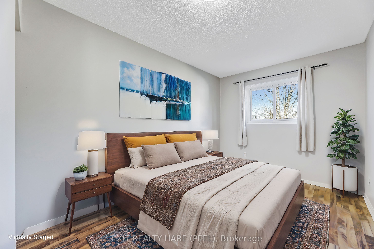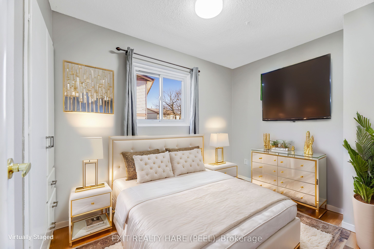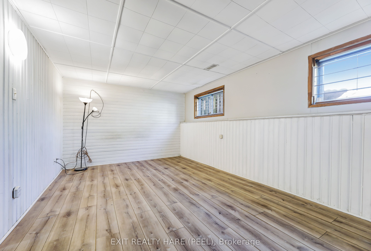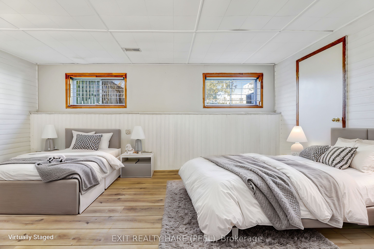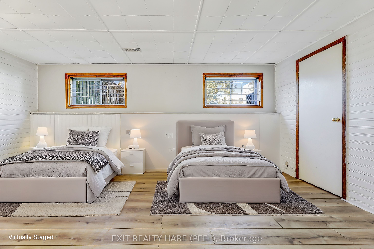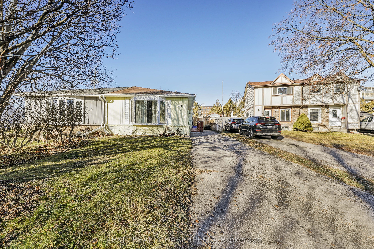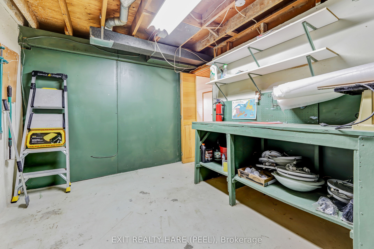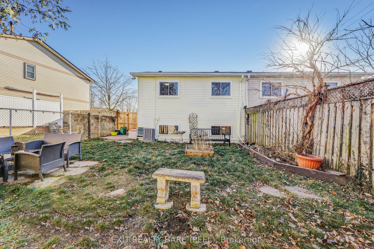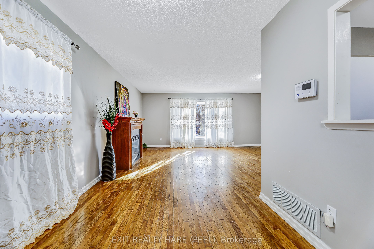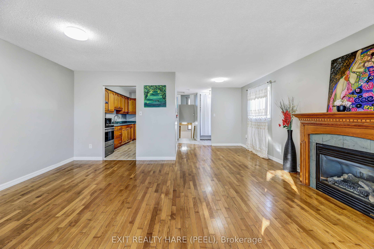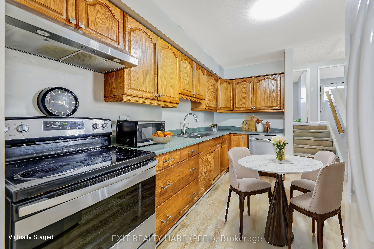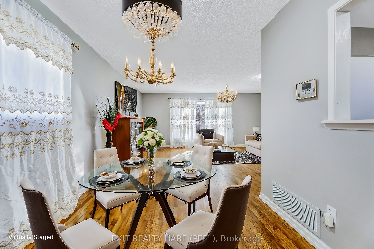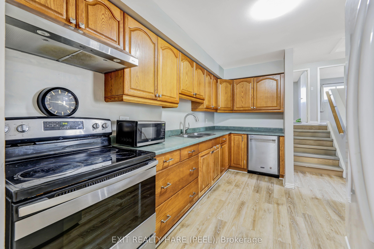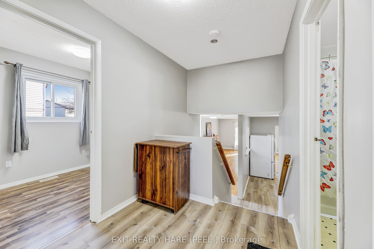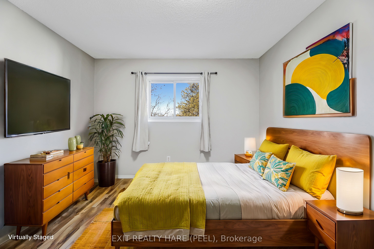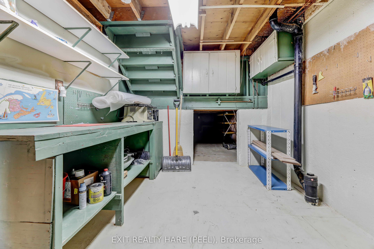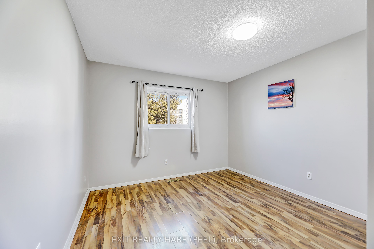
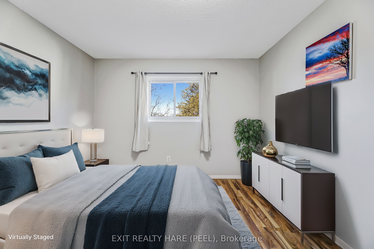
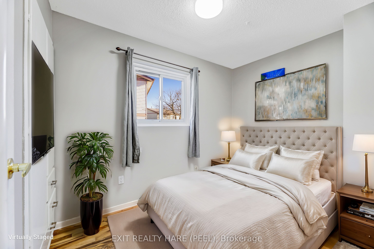
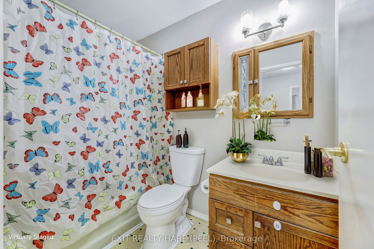
Selling
376 Calvert Court, Oshawa, ON L1J 6X7
$625,999
Description
Stunning 3-Bedroom Semi-Detached Home. Welcome to this remarkable 3-bedroom semi-detached home, boasting a range of modern updates. As you step inside, you'll be greeted by fresh paint and contemporary LED light fixtures that create a bright and inviting atmosphere. The kitchen and entry passage feature brand new vinyl flooring, adding a touch of sophistication and practicality. The family room, passage, and upper foyer showcase newly installed laminate flooring, providing a seamless and stylish flow throughout the home. A newly constructed staircase has been thoughtfully installed over the existing one, enhancing both the safety and aesthetic appeal of the property. The fully fenced backyard offers complete privacy with no neighbours in the back, making it am ideal space for relaxation and outdoor activities. The home also includes a gas fireplace "as is" condition, never used by the sellers but holds potential to become a cozy focal point of the living area. This property is perfect for buyers looking for a well-maintained home with contemporary updates and the opportunity to make it their own. Don't miss the chance to make this house your new home!
Overview
MLS ID:
E12006761
Type:
Others
Bedrooms:
3
Bathrooms:
1
Square:
900 m²
Price:
$625,999
PropertyType:
Residential Freehold
TransactionType:
For Sale
BuildingAreaUnits:
Square Feet
Cooling:
Central Air
Heating:
Forced Air
ParkingFeatures:
None
YearBuilt:
31-50
TaxAnnualAmount:
3665.26
PossessionDetails:
30/60 Days
Map
-
AddressOshawa
Featured properties

