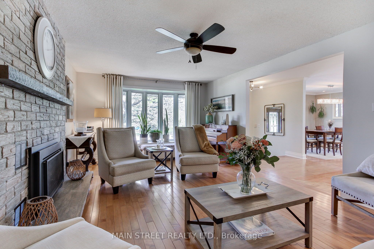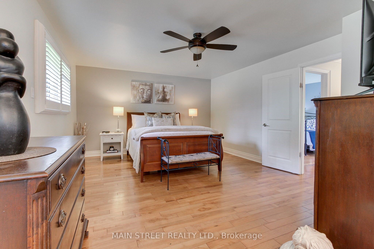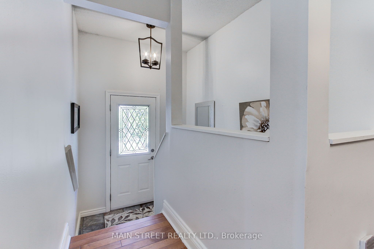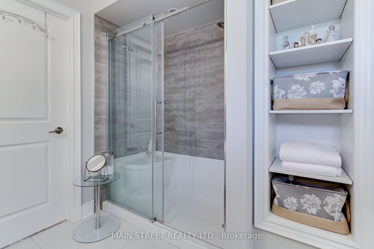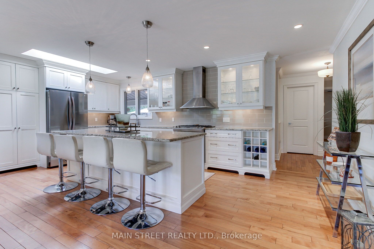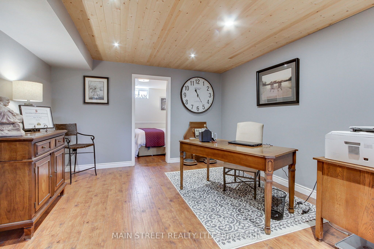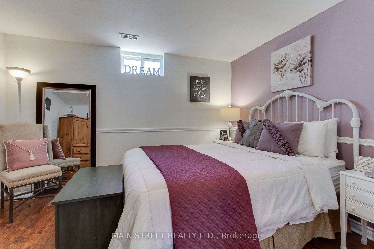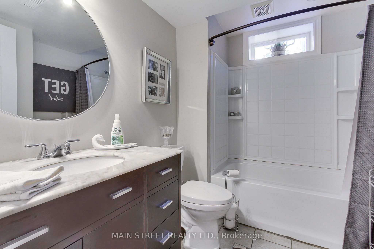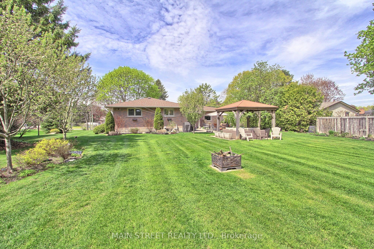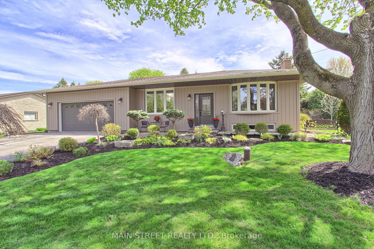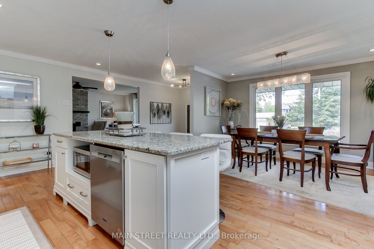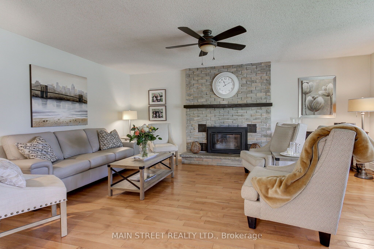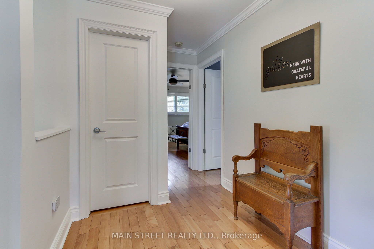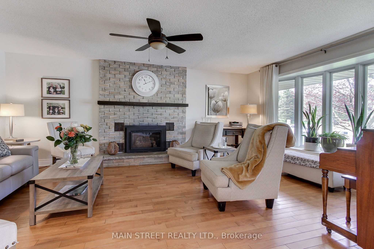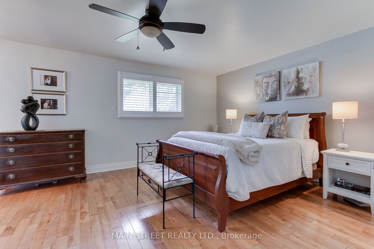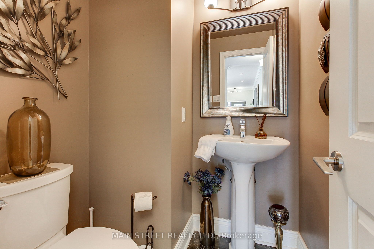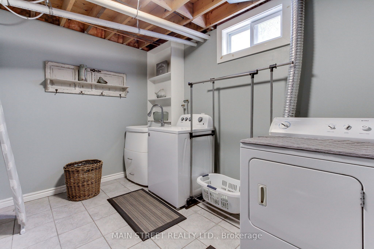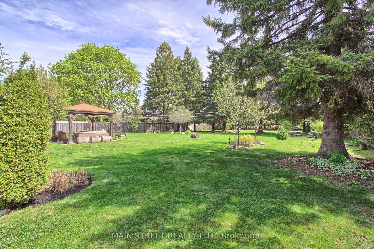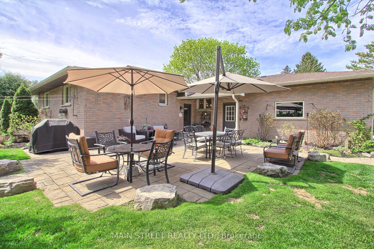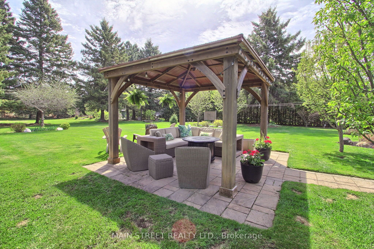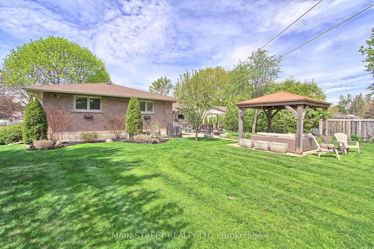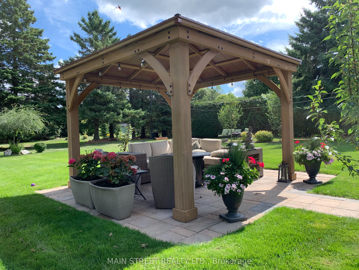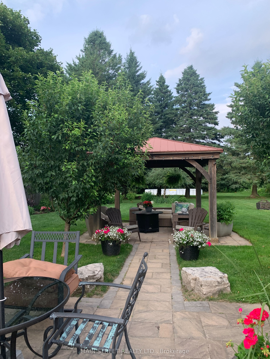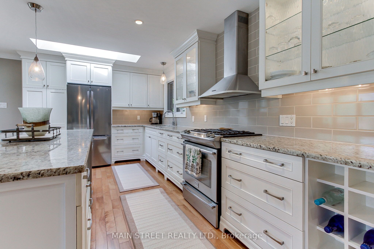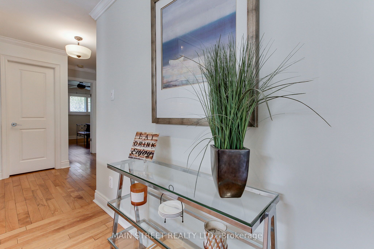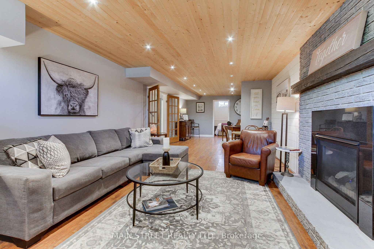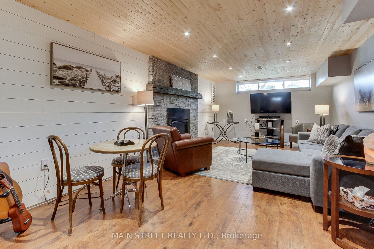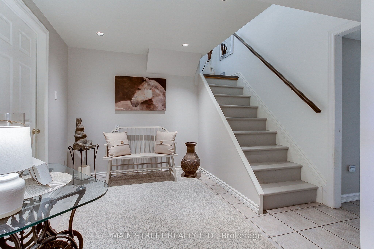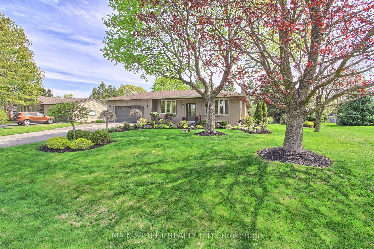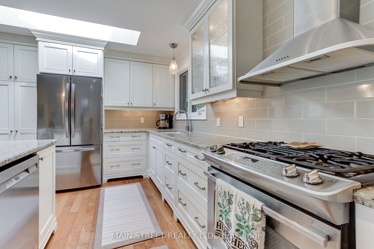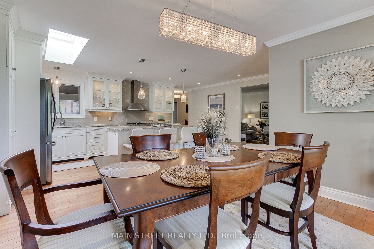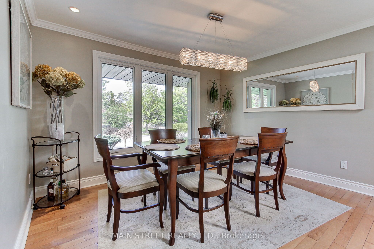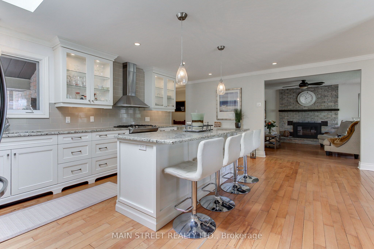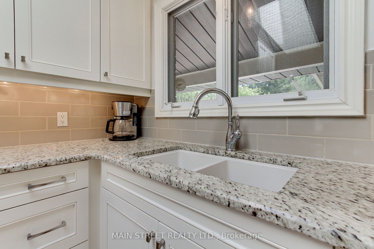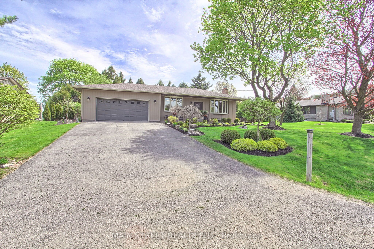

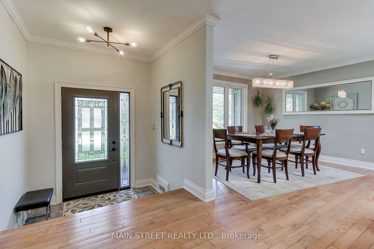
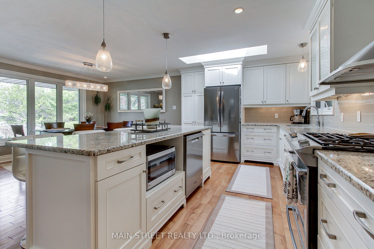
Selling
3839 Front Street, Uxbridge, ON L0C 1A0
$1,350,000
Description
Welcome to the Hamlet of Goodwood a prime location, min to Uxbridge and Stouffville. Pride of Ownership throughout and boasts a professionally landscaped 100' x 300'lot. Serene elevated backyard featuring huge interlock patio with plenty of seating areas for large gatherings. Enjoy 11' x 11' Gazebo while viewing all the beautiful gardens. This raised bungalow was fully renovated and updates include front door, kitchen, island (seats 4), granite counters with all stainless steel appliances open concept overlooking dining room. Charming large primary bedroom and full 4 piece ensuite. 2 gas fireplace inserts for comfort, shingles and most recently composite board and batten siding to enhance street appeal. Separate entrance to lovely rec room, office, bedroom and 3 piece bath. Huge laundry room and separate utility/storage/workroom, make it your own. Potential in-law suite. Walk to Goodwood P.S., shops, parks, trails and min to hospital. Min to 404, 407 and 412 highways. 1 owner is a registered real estate sales representative.
Overview
MLS ID:
N12150458
Type:
Detached
Bedrooms:
3
Bathrooms:
3
Square:
1,300 m²
Price:
$1,350,000
PropertyType:
Residential Freehold
TransactionType:
For Sale
BuildingAreaUnits:
Square Feet
Cooling:
Central Air
Heating:
Forced Air
ParkingFeatures:
Attached
YearBuilt:
31-50
TaxAnnualAmount:
6533
PossessionDetails:
TBA
🏠 Room Details
| # | Room Type | Level | Length (m) | Width (m) | Feature 1 | Feature 2 | Feature 3 |
|---|---|---|---|---|---|---|---|
| 1 | Living Room | Main | 5.79 | 3.97 | Hardwood Floor | Bay Window | Gas Fireplace |
| 2 | Kitchen | Main | 3.05 | 5.97 | Hardwood Floor | Granite Counters | Crown Moulding |
| 3 | Dining Room | Main | 3.35 | 3.72 | Hardwood Floor | Picture Window | Overlooks Frontyard |
| 4 | Primary Bedroom | Main | 4.06 | 5.32 | Hardwood Floor | Irregular Room | 4 Pc Ensuite |
| 5 | Bedroom 2 | Main | 3.32 | 2.88 | Hardwood Floor | Double Closet | Irregular Room |
| 6 | Recreation | Basement | 6.55 | 3.77 | Laminate | Above Grade Window | Open Concept |
| 7 | Office | Basement | 3.9 | 3.67 | Laminate | Above Grade Window | Open Concept |
| 8 | Bedroom 3 | Basement | 3.04 | 3.87 | Laminate | Above Grade Window | Closet |
| 9 | Laundry | Basement | 2.47 | 3.87 | Ceramic Floor | Above Grade Window | B/I Shelves |
| 10 | Utility Room | Basement | 6.47 | 5.9 | B/I Shelves | — | — |
Map
-
AddressUxbridge
Featured properties


