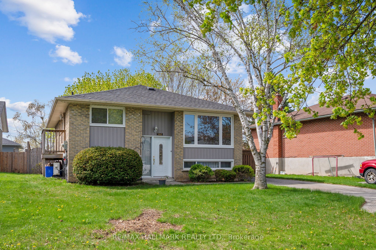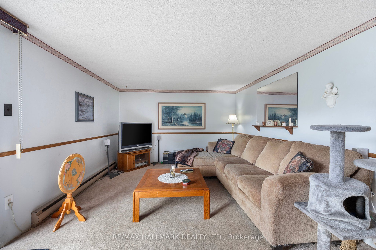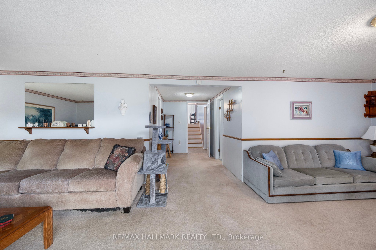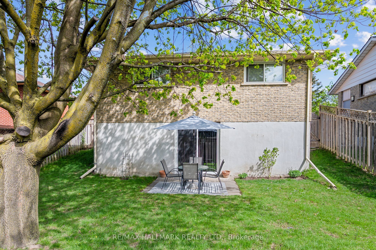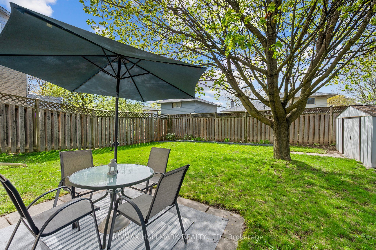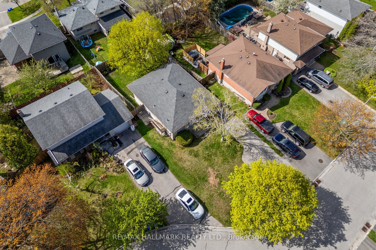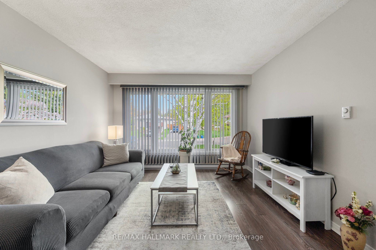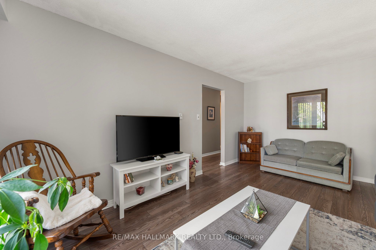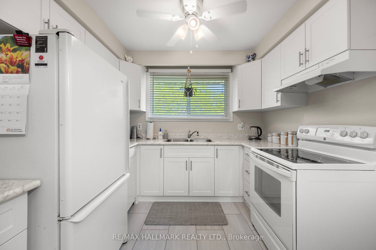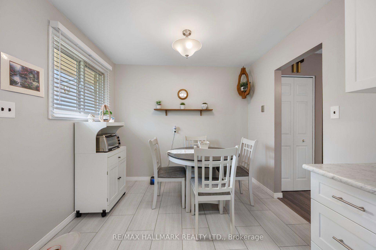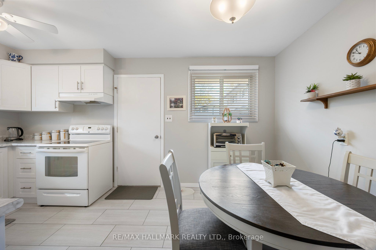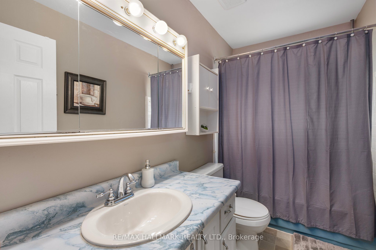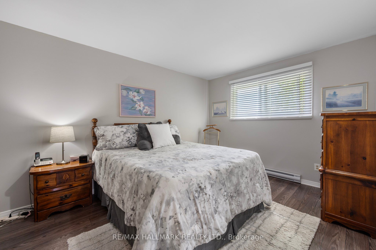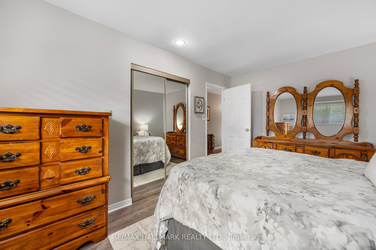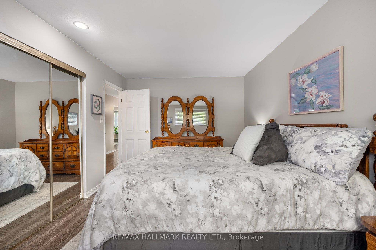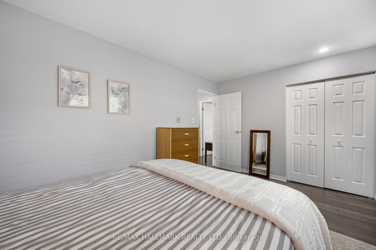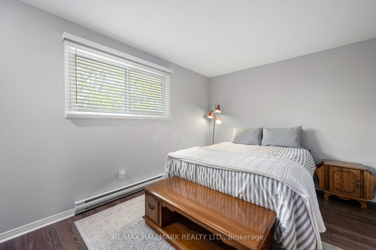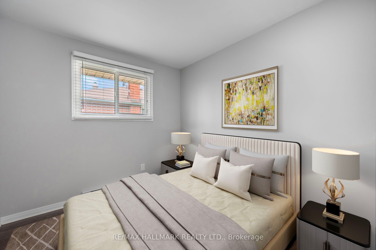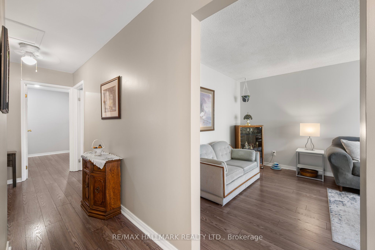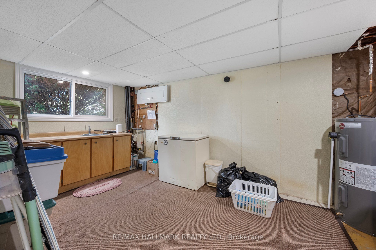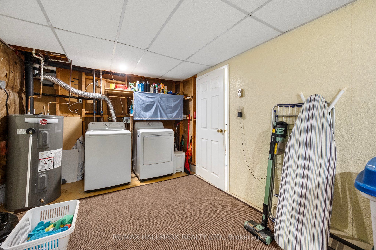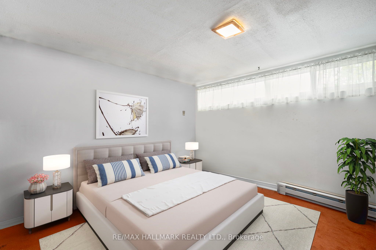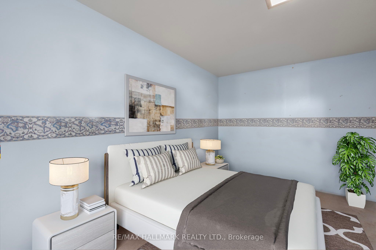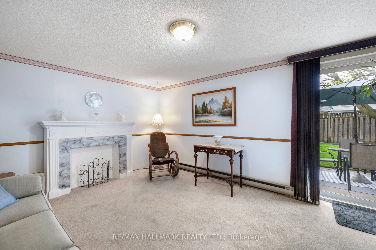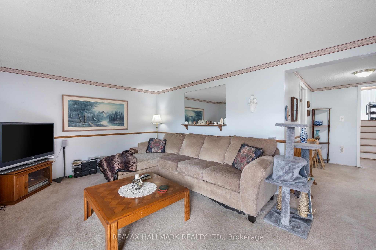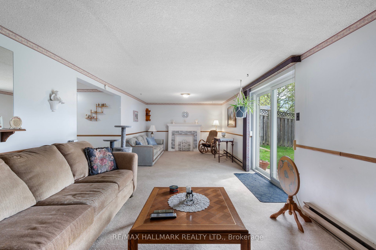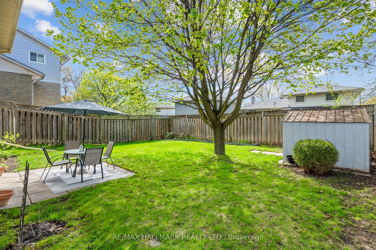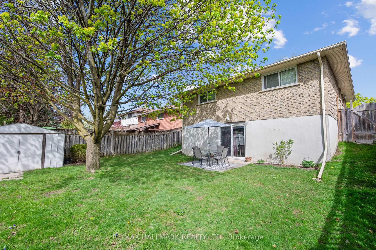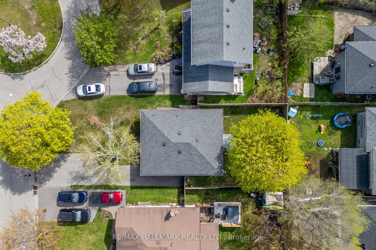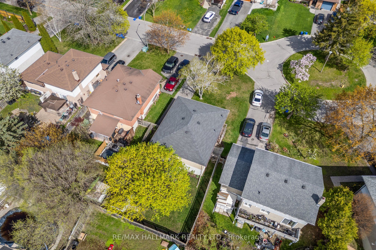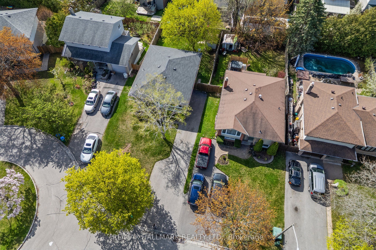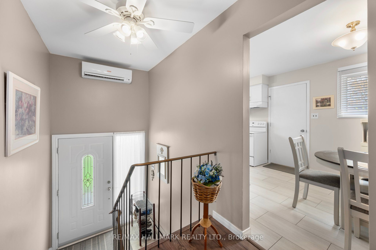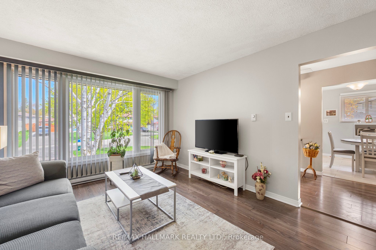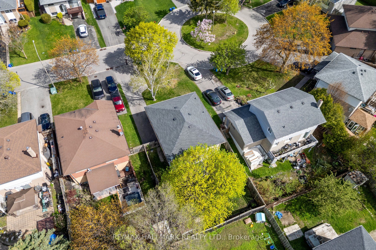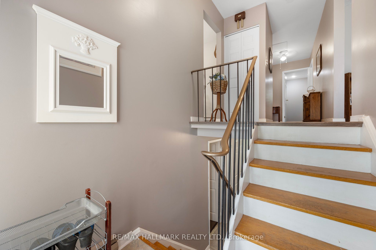
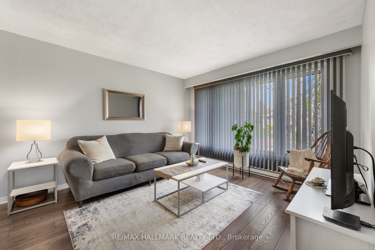
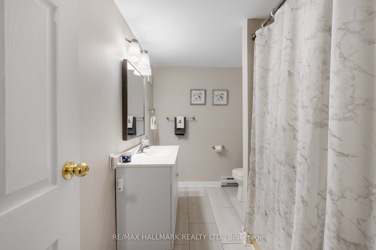
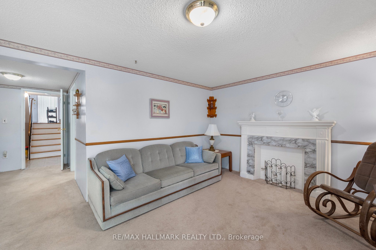
Selling
385 Lambeth Court, Oshawa, ON L1G 6W1
$749,800
Description
This spacious and well-maintained 3+2 bedroom, 2 bathroom bungalow in Oshawa offers exceptional value and flexibility for families, multi-generational living, or investment potential. The main floor is anchored by a bright, open-concept living room featuring dramatic floor-to-ceiling windows that flood the space with natural light. The kitchen and dining area includes tile flooring, sleek modern appliances, and an abundance of cabinetry making it as functional as it is stylish. Three comfortable bedrooms on the main level offer ample space for your whole family. The fully finished basement expands the homes livable space with two additional bedrooms, a full 4-piece bathroom, and a generous lower-level living room with a walkout to the backyard perfect for in-laws, guests, or rental income. Outside, the private, fenced backyard is both cozy and spacious, offering plenty of room for outdoor entertaining, gardening, or quiet relaxation. Set on a quiet court near schools, parks, and local amenities, and just a 10-minute drive from central Oshawa, this home combines comfort, convenience, and long-term potential in a family-friendly neighbourhood.
Overview
MLS ID:
E12202137
Type:
Detached
Bedrooms:
5
Bathrooms:
2
Square:
900 m²
Price:
$749,800
PropertyType:
Residential Freehold
TransactionType:
For Sale
BuildingAreaUnits:
Square Feet
Cooling:
Wall Unit(s)
Heating:
Radiant
ParkingFeatures:
None
YearBuilt:
Unknown
TaxAnnualAmount:
4453
PossessionDetails:
60-90 days
Map
-
AddressOshawa
Featured properties

