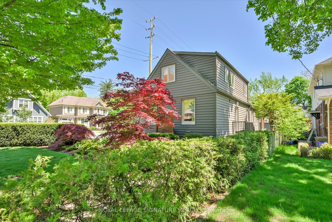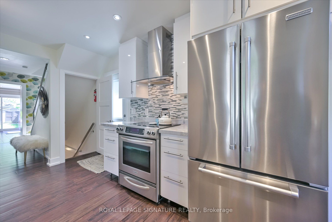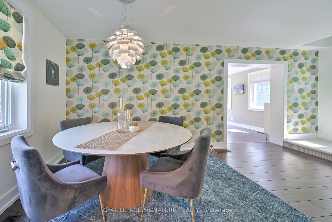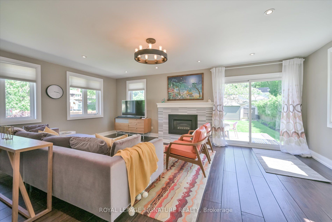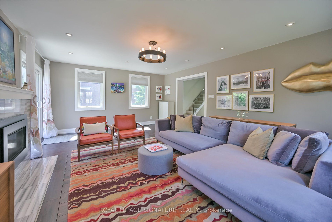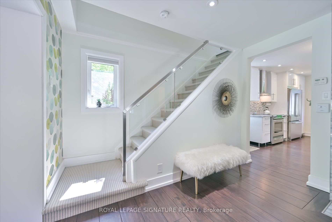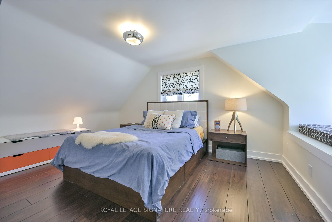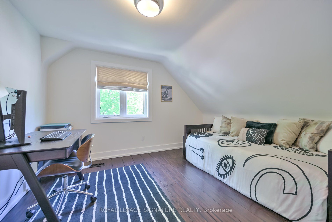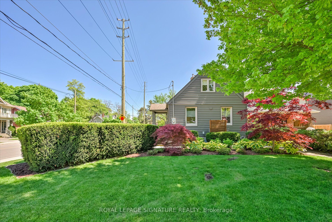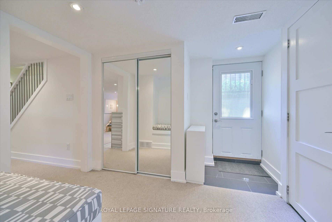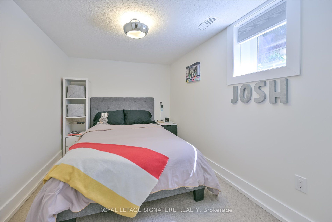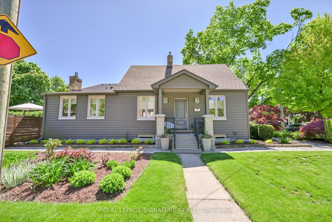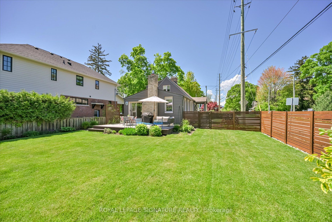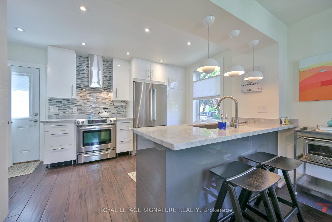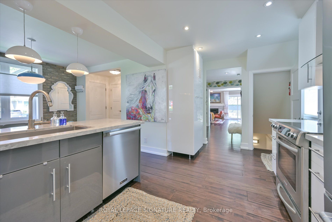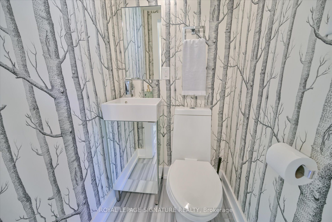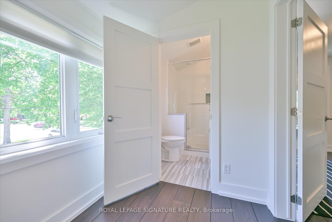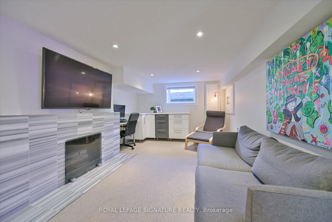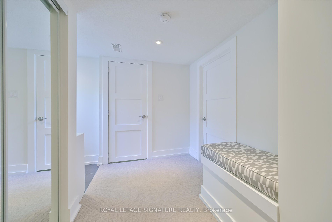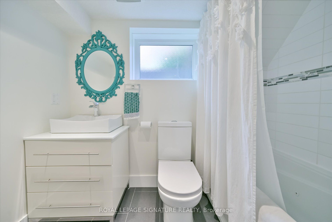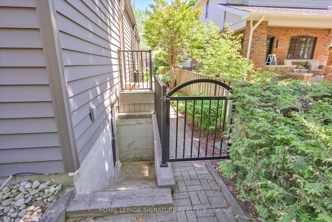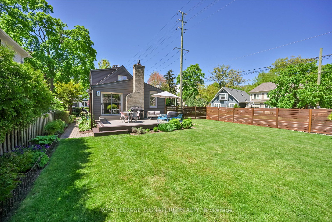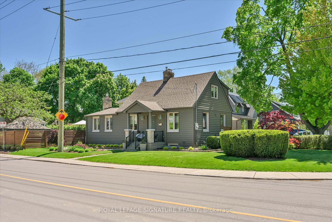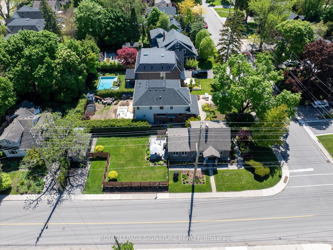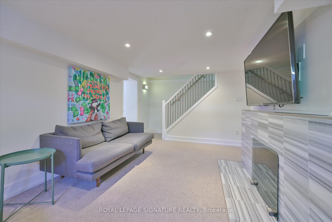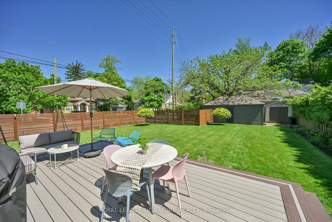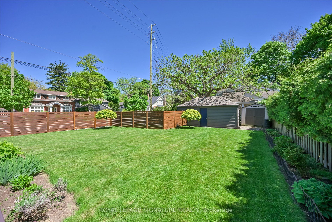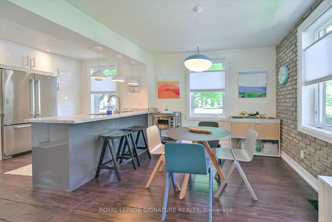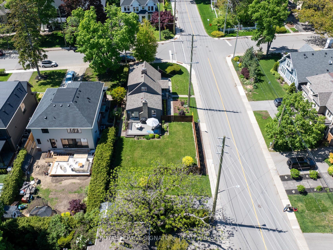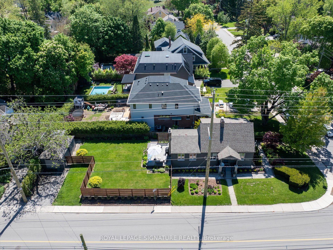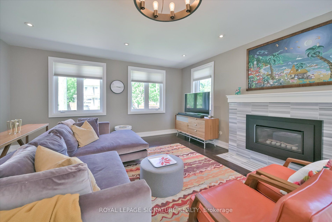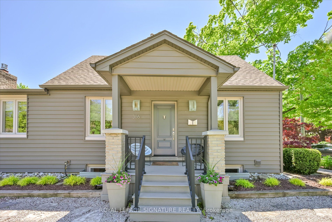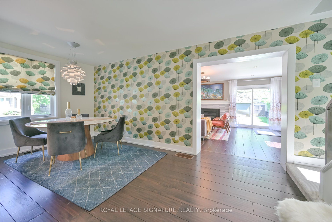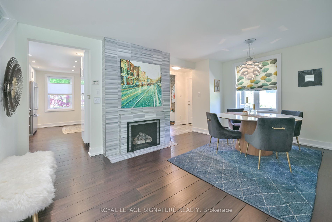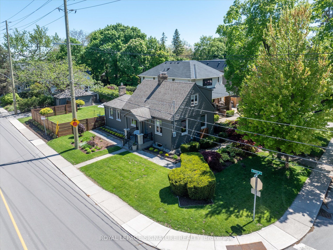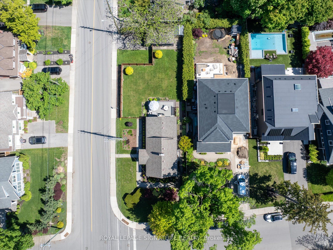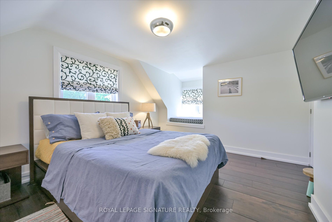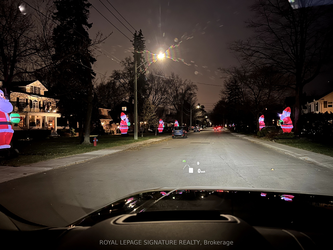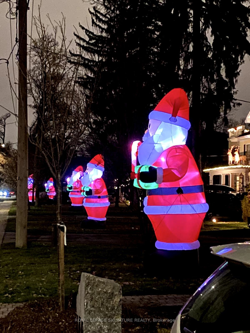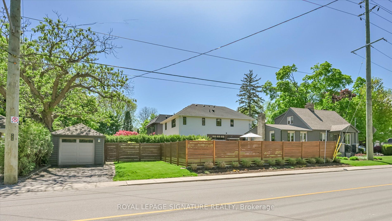
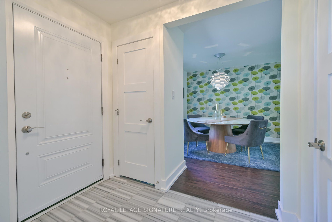
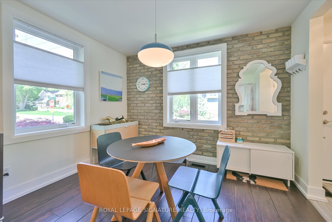
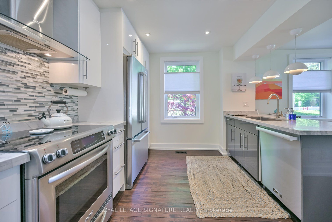
Selling
386 Allan Street, Oakville, ON L6J 3P5
$1,850,000
Description
Old Oakville has always been one of the most coveted pockets in the city. With its hundred year old trees casting a gorgeous canopy over the oversized lots and comfortable mix of infill and original homes, its hard to believe you can walk to the downtown full of quaint shops and amazing restaurants. Every amenity is mere steps away. This charming home truly has it all and is tastefully updated and meticulously maintained. Featuring 2+1 bedrooms and 3 bathrooms, the home includes a main floor family room with a walk-out to a fully fenced, beautifully landscaped backyard, as well as a convenient main floor powder room. Wide plank hardwood flooring throughout the main and second levels offers a timeless, cohesive look that enhances the home's warmth and elegance. Additional highlights include a private drive to a detached single garage. There is also a convenient separate lower-level entrance, providing flexibility and convenience. Move-in ready with nothing left to do, this home is ideally located - just a 10-minute walk to the GO Station, all local transit and some of the best schools in Halton Region.
Overview
MLS ID:
W12175097
Type:
Detached
Bedrooms:
3
Bathrooms:
3
Square:
1,300 m²
Price:
$1,850,000
PropertyType:
Residential Freehold
TransactionType:
For Sale
BuildingAreaUnits:
Square Feet
Cooling:
Central Air
Heating:
Forced Air
ParkingFeatures:
Detached
YearBuilt:
51-99
TaxAnnualAmount:
6924
PossessionDetails:
30-60 days/TBA
Map
-
AddressOakville
Featured properties

