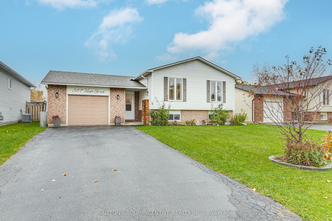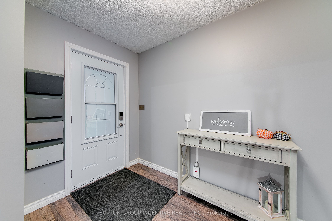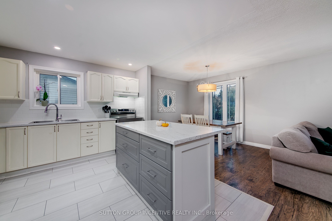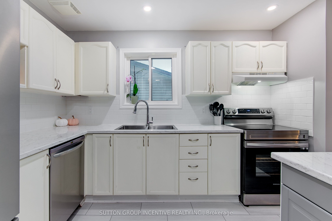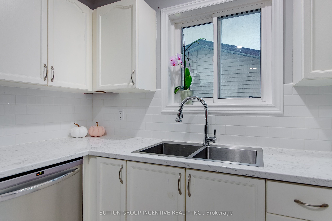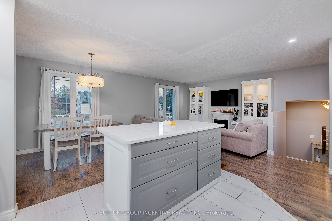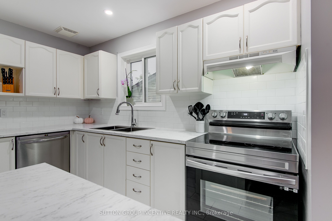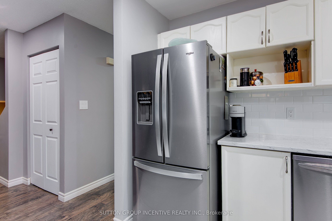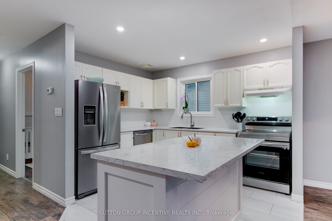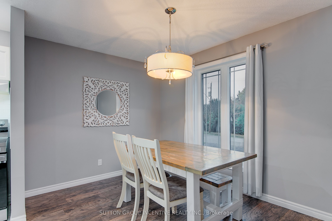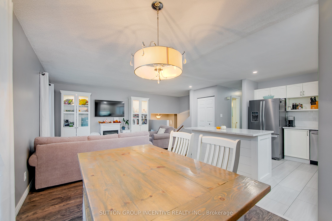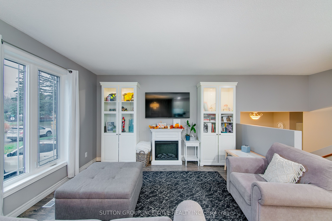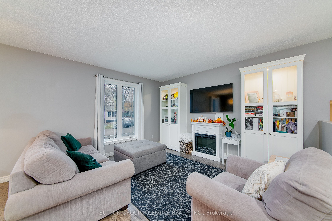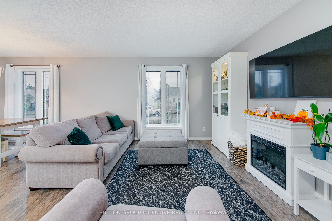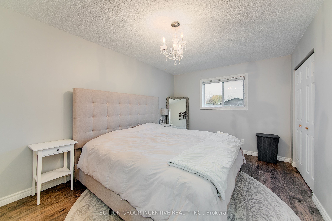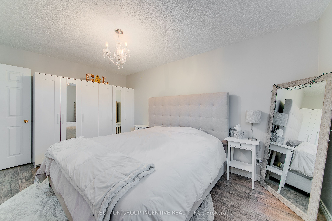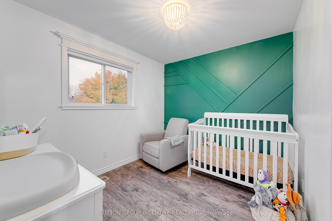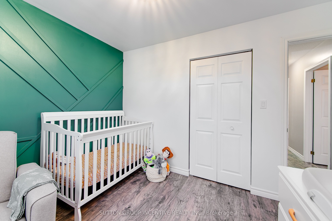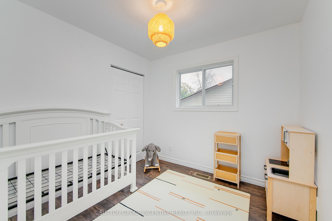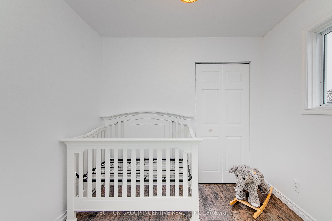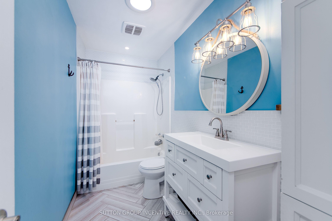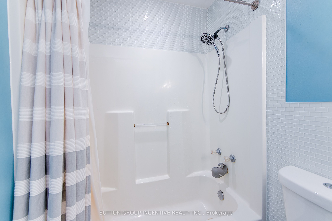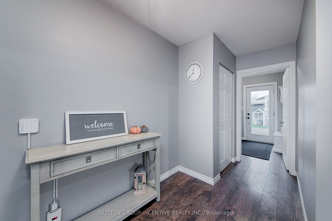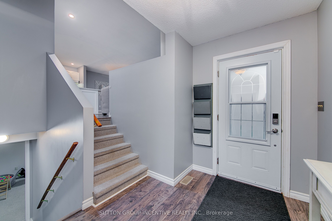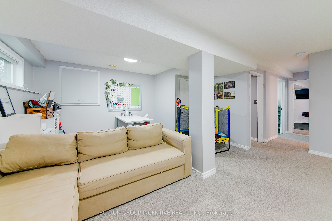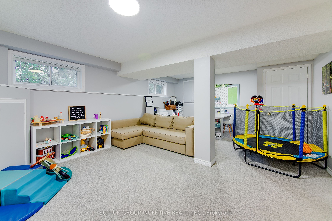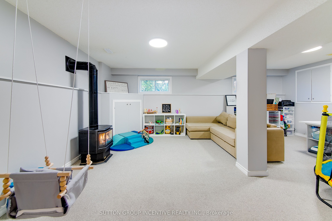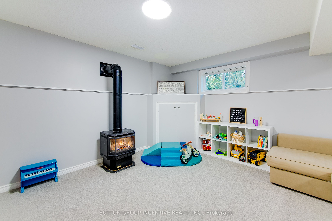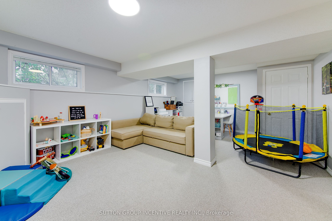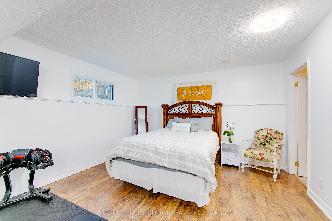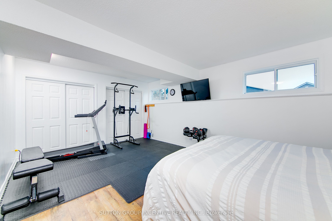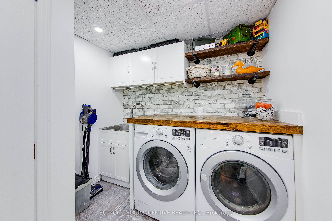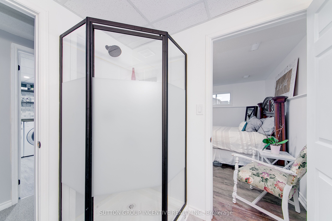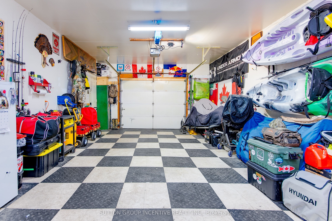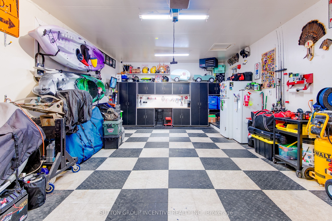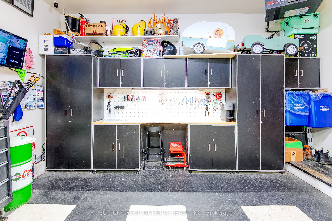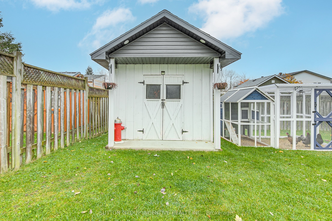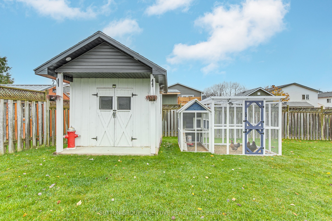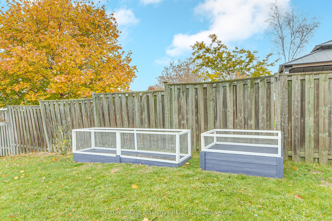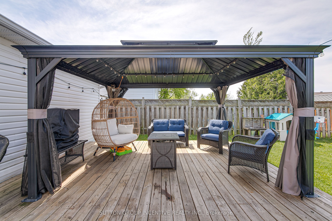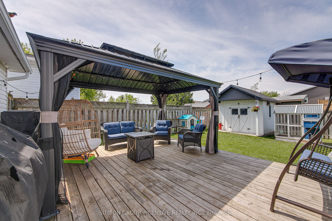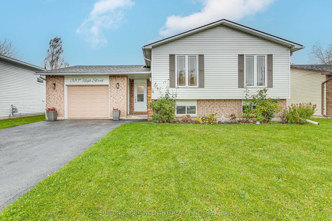
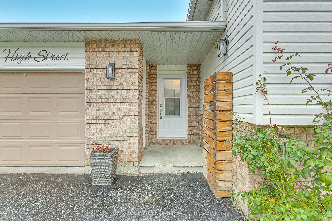
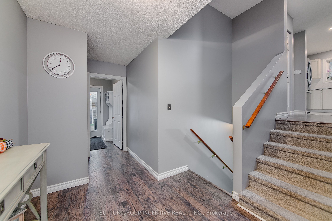
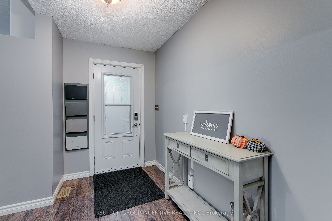
Selling
389 High Street, Orillia, ON L3V 4X6
$744,900
Description
Looking for a great, updated family home in Orillia? Look no further, as this 3+1 bedroom, 2 full bathroom home could be just what you're looking for! This south ward home has been tastefully updated throughout, lovingly maintained by the current owners, and exudes obvious pride of ownership. With an open floor plan this 1149 sq. ft. home is located close to the highway for commuters, and to Tudhope Park and the beaches of Lake Couchiching and Lake Simcoe. Updated flooring, paint, trim, and light fixtures throughout, as well as a renovated kitchen with stainless steel appliances, and two tastefully updated bathrooms. The shingles (2018), furnace, (2025), AC unit (2011) and windows have all been updated. Nothing to do here but move in and enjoy! The lower level includes a huge 4th bedroom, a 3 piece bathroom, a stylish laundry room with newer appliances, and a family room with a free-standing gas fireplace. All of the lower level windows are above grade making it bright and welcoming. The heated garage, with convenient inside entry from the foyer, offers storage, work space, and attractive custom Race Deck flooring. Exit the foyer onto the large rear deck with a newer gazebo, and a large, level, fully fenced back yard with a new garden shed and raised garden beds for the gardening enthusiast. Book your showing today and see it for yourself!
Overview
MLS ID:
S12183335
Type:
Detached
Bedrooms:
4
Bathrooms:
2
Square:
1,300 m²
Price:
$744,900
PropertyType:
Residential Freehold
TransactionType:
For Sale
BuildingAreaUnits:
Square Feet
Cooling:
Central Air
Heating:
Forced Air
ParkingFeatures:
Attached
YearBuilt:
16-30
TaxAnnualAmount:
3711
PossessionDetails:
Flexible
🏠 Room Details
| # | Room Type | Level | Length (m) | Width (m) | Feature 1 | Feature 2 | Feature 3 |
|---|---|---|---|---|---|---|---|
| 1 | Kitchen | Main | 3.33 | 3.45 | Backsplash | Ceramic Floor | Recessed Lighting |
| 2 | Dining Room | Main | 2.62 | 3.61 | — | — | — |
| 3 | Living Room | Main | 3.94 | 3.4 | — | — | — |
| 4 | Primary Bedroom | Main | 4.6 | 3.15 | — | — | — |
| 5 | Bedroom 2 | Main | 3.02 | 2.67 | — | — | — |
| 6 | Bedroom 3 | Main | 2.72 | 2.67 | — | — | — |
| 7 | Bathroom | Main | 0 | 0 | 4 Pc Bath | — | — |
| 8 | Family Room | Lower | 6.53 | 5.54 | — | — | — |
| 9 | Bedroom 4 | Lower | 5.82 | 3.91 | — | — | — |
| 10 | Laundry | Lower | 0 | 0 | — | — | — |
| 11 | Bathroom | Lower | 0 | 0 | 3 Pc Bath | — | — |
Map
-
AddressOrillia
Featured properties

