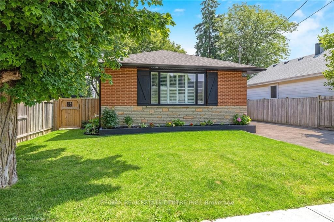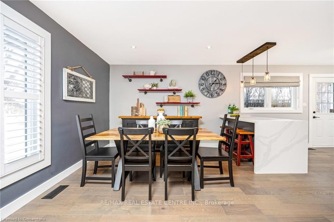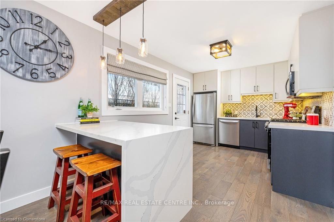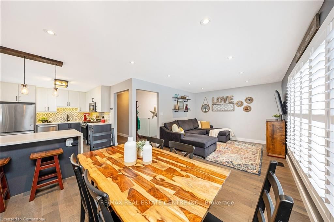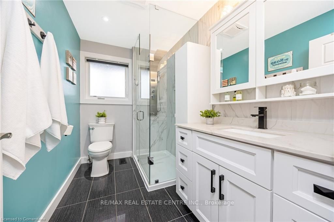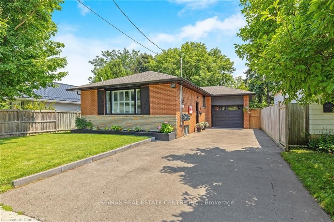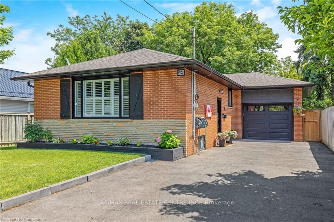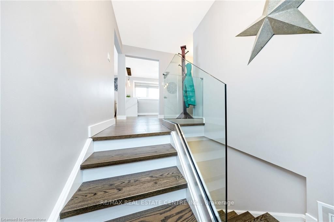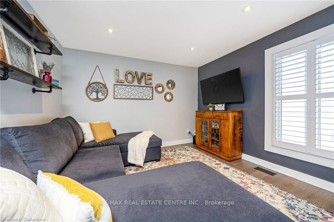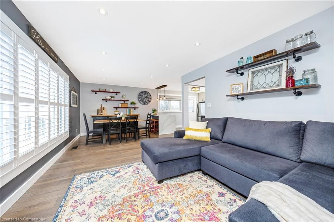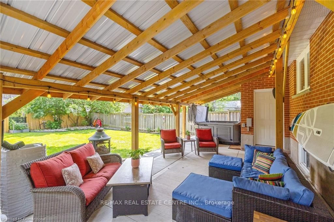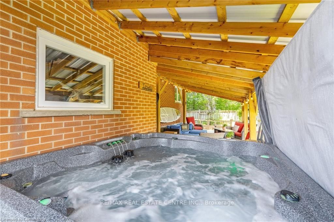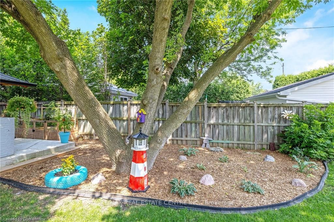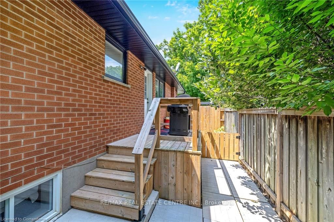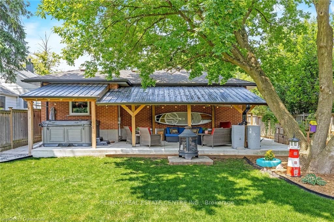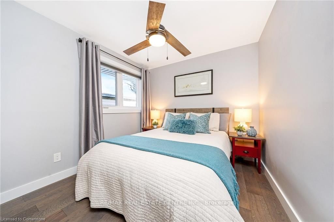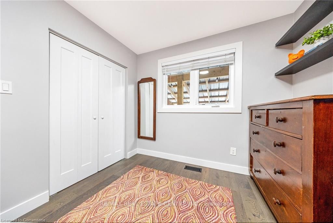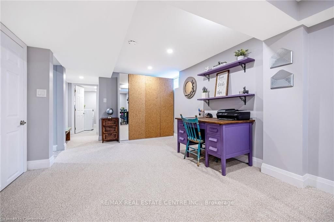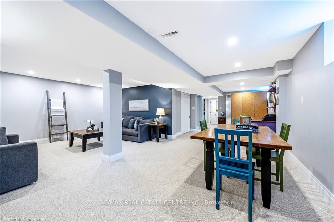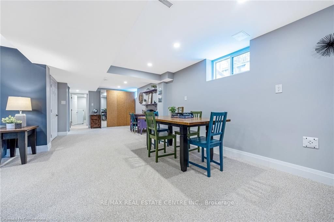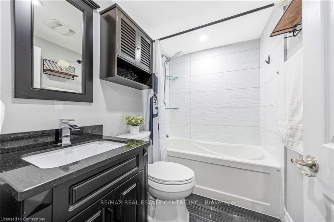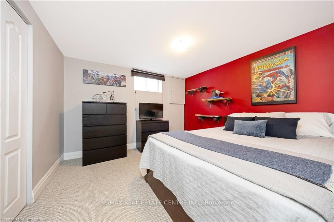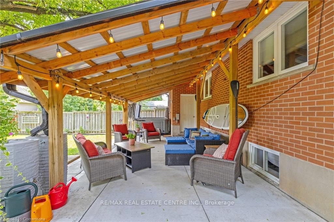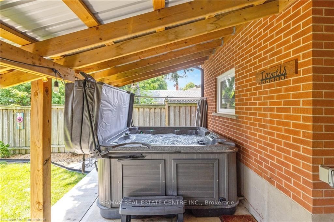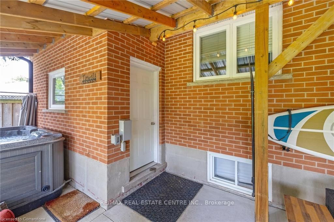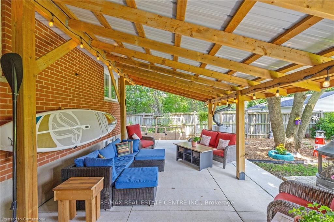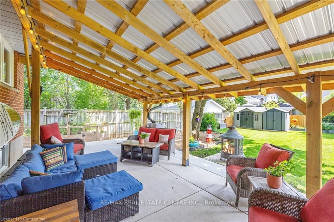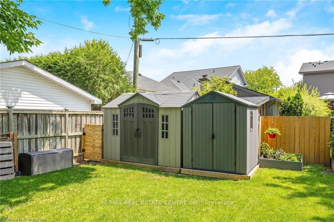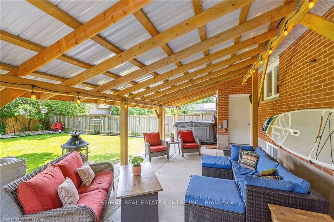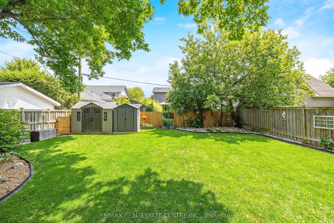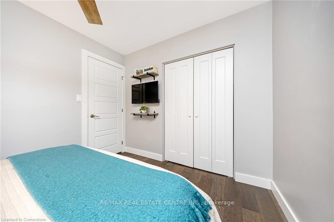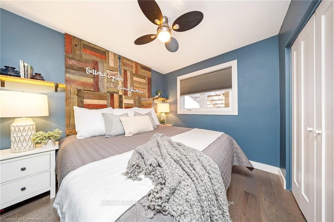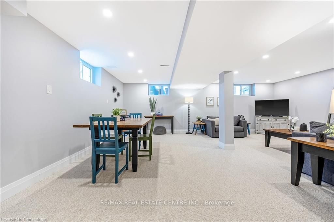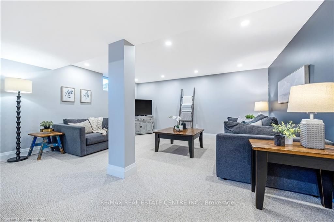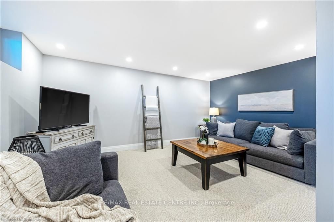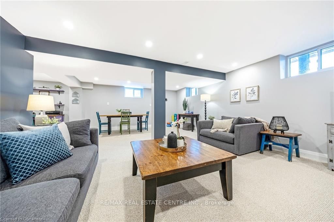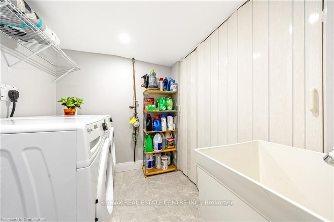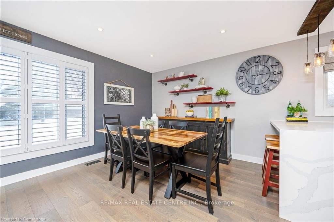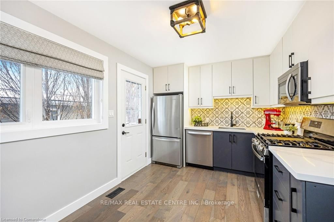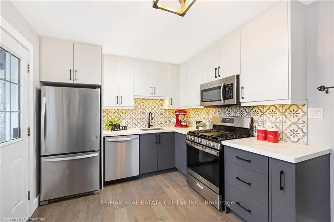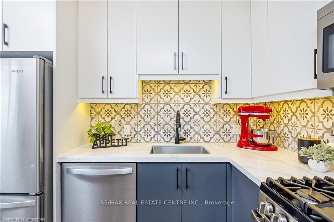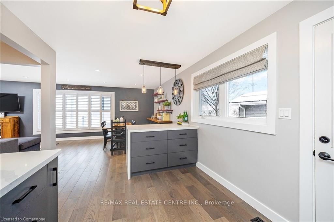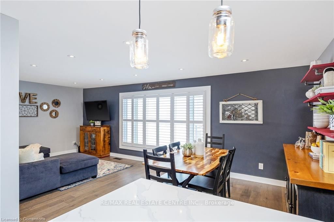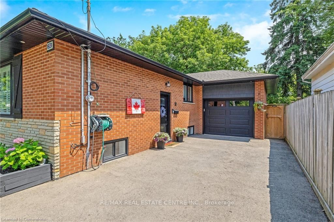
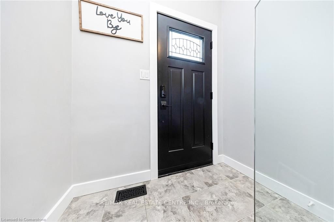

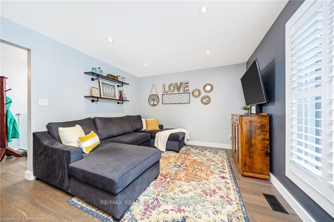
Selling
390 Woodward Avenue, Milton, ON L9T 1V4
$1,099,000
Description
OFFERS WELCOME ANYTIME! Welcome to this STYLISH 3+1 Bedroom TURN-KEY FULLY RENOVATED BUNGALOW in Sought-After Old Milton that is located on a fabulous 50' x 132' lot! It begins with charming curb appeal and, as you enter the foyer with the beautiful glass railing, you will immediately notice the OPEN CONCEPT FLOOR PLAN. There is a living room featuring a beautiful picture window with California shutters, a dining room and stunning kitchen with under cabinet lighting, stainless steel appliances, island with breakfast bar, waterfall quartz counter, tile backsplash and walkout to the private yard. There are 3 bedrooms and a renovated 3-pc bathroom with separate glass shower on this level. The FULLY FINISHED BASEMENT features wide open space with massive windows to let in the natural light, new carpeting in the recreation room (2025), laundry, FOURTH BEDROOM and updated 4-pc bathroom. There is a large storage room, pot lights and a bonus 220VAC electrical connection. The rear yard has so much space for the KIDS to just ROAM, along with a massive new covered porch and concrete patio, gas BBQ hook up, two sheds and a hot tub. Additional features include: wide plank hardwood flooring throughout the main floor, new windows and PARKING for FIVE CARS (one in garage and four in driveway), access to backyard from garage. Close to all amenities - walk to public and Catholic schools, parks, Mill Pond, Farmers Market, Coffee, Restaurants, Transit and Milton's vibrant downtown. This impeccably maintained home has it ALL ... Simply Move In and ENJOY! See attached for a full list of features and upgrades **This part of Woodward Avenue is subject to traffic calming see attachment** OPEN HOUSE SUNDAY, JUNE 15th 2:00PM to 4:00PM**
Overview
MLS ID:
W12204114
Type:
Detached
Bedrooms:
4
Bathrooms:
2
Square:
900 m²
Price:
$1,099,000
PropertyType:
Residential Freehold
TransactionType:
For Sale
BuildingAreaUnits:
Square Feet
Cooling:
Central Air
Heating:
Forced Air
ParkingFeatures:
Attached
YearBuilt:
51-99
TaxAnnualAmount:
4071
PossessionDetails:
FLEXIBLE
Map
-
AddressMilton
Featured properties

