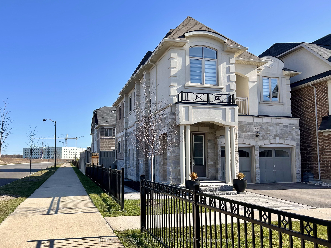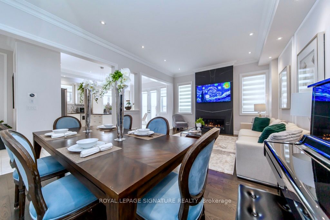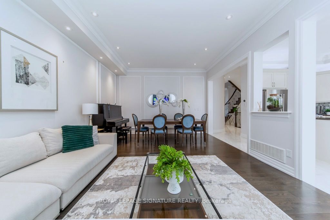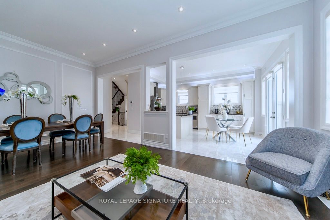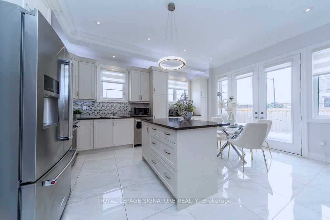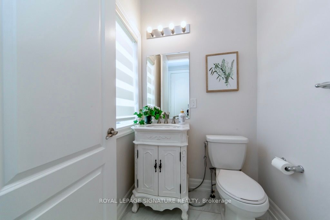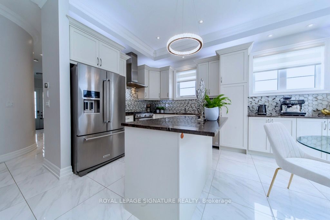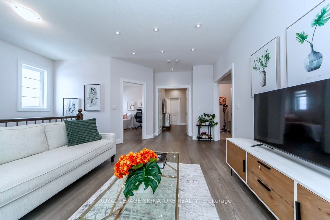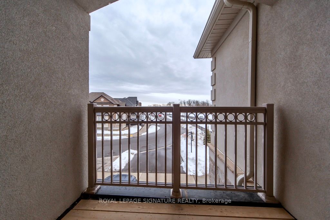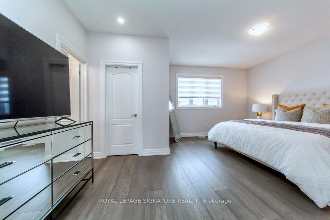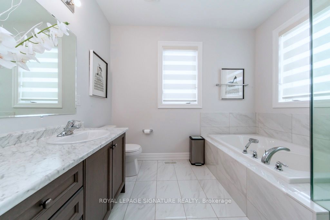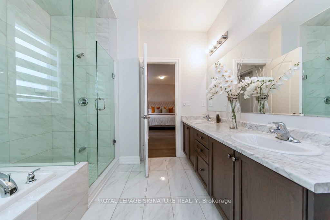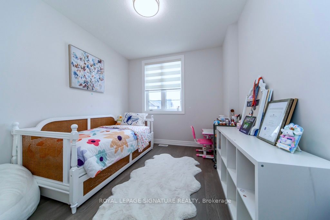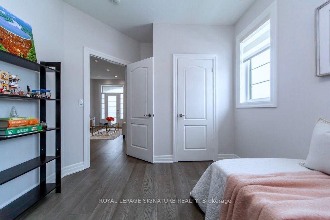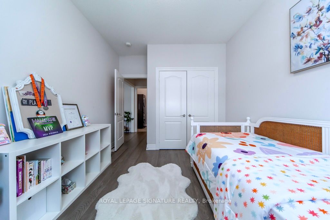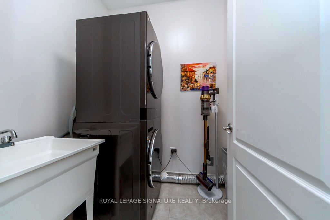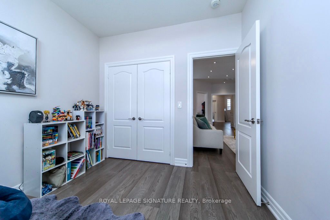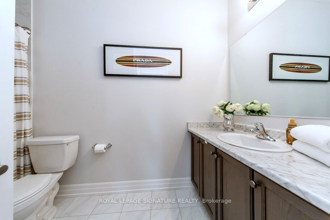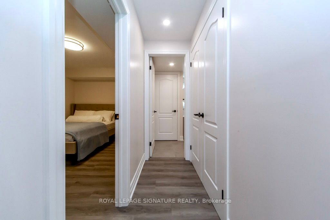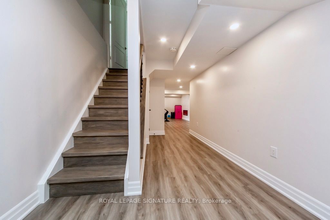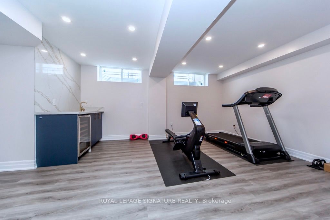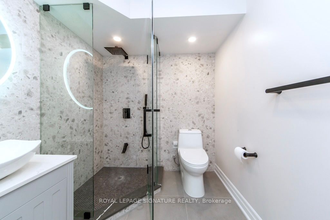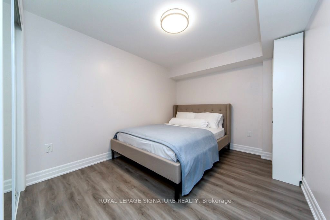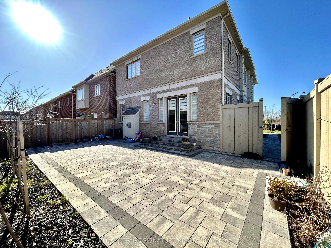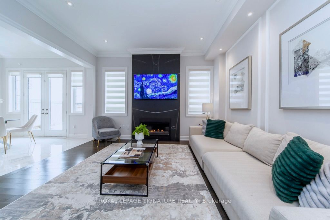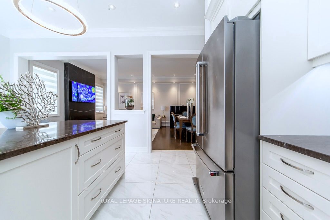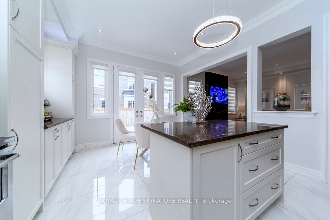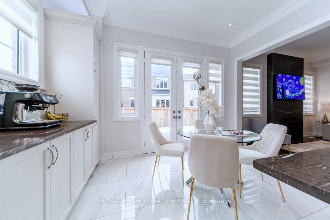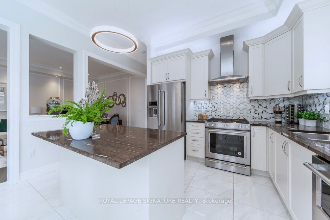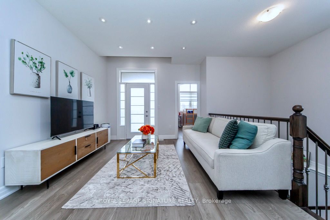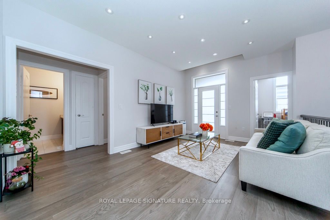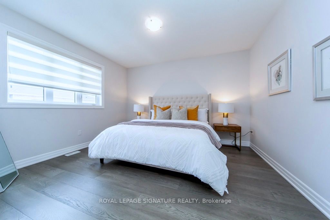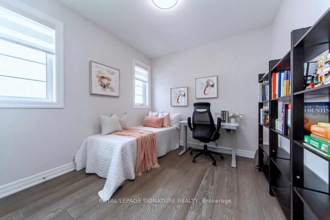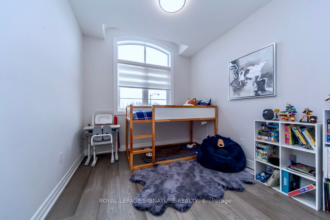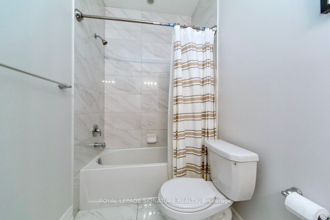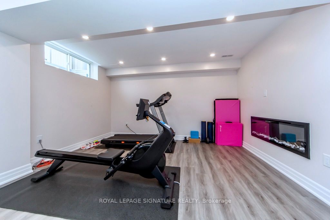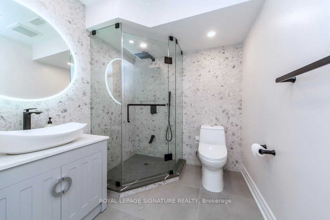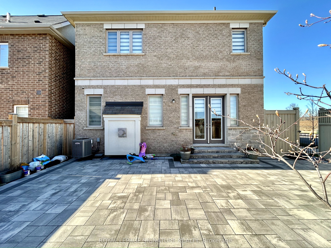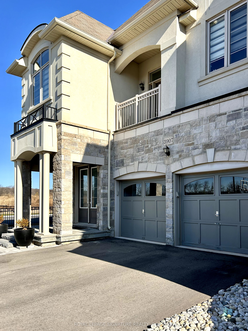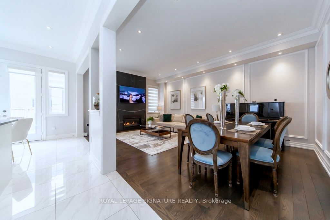
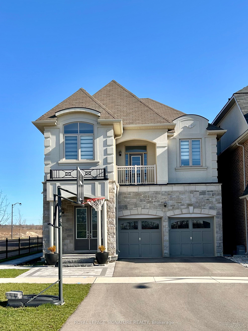
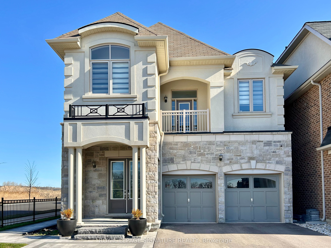

Selling
3907 Thomas Alton Boulevard, Burlington, ON L7M 1A2
$1,500,000
Description
This exceptional home 7 years old is ideally situated in the highly sought-after Alton Village neighborhood, offering convenient access to major highways for easy commuting. Just minutes away, you'll find shopping centers, restaurants, and entertainment options, putting everything you need at your doorstep. Enjoy nearby schools, parks, walking trails, and green spaces that enhance the appeal of this vibrant community. The home features soaring 10-foot ceilings on the main floor and 9-foot ceilings on the second. Set on a42-foot wide lot, it includes a double garage and a double-deep driveway, providing ample space for up to6 vehicles. The open-concept layout is designed for both beauty and functionality, with hardwood flooring, LED potlights, crown molding, and wainscoting throughout. The great room and dining area are anchored by a custom slate-tile gas fireplace that extends to the ceiling, creating an impressive focal point. The gourmet kitchen is a chef's dream, with premium cabinetry, granite countertops, porcelain tile, under-cabinet LED lighting, and high-end stainless steel appliances, including a gas stove. A beautiful hardwood staircase leads to a spacious loft area with a charming walk-out balcony. The master suite serves as a private retreat, complete with a walk-in closet and a luxurious ensuite featuring a glass-enclosed walk-in shower, soaker tub, and double-sink vanity. The fully finished basement offers a large recreation room, wet bar, wine fridge, full bathroom, and an electric car charger outlet in the garage. 200 Amp Electric Panel upgraded! perfect for modern living. Must See!!
Overview
MLS ID:
W12193120
Type:
Detached
Bedrooms:
5
Bathrooms:
4
Square:
2,250 m²
Price:
$1,500,000
PropertyType:
Residential Freehold
TransactionType:
For Sale
BuildingAreaUnits:
Square Feet
Cooling:
Central Air
Heating:
Forced Air
ParkingFeatures:
Attached
YearBuilt:
Unknown
TaxAnnualAmount:
6730.37
PossessionDetails:
TBA
Map
-
AddressBurlington
Featured properties

