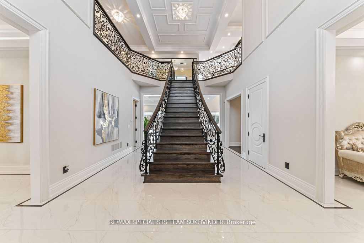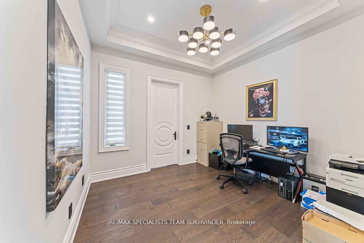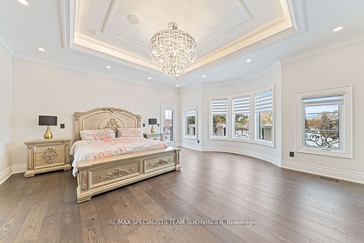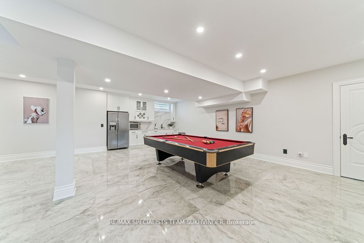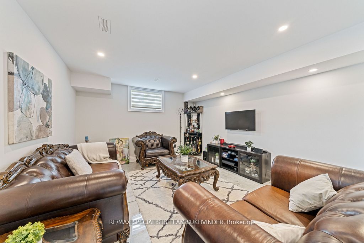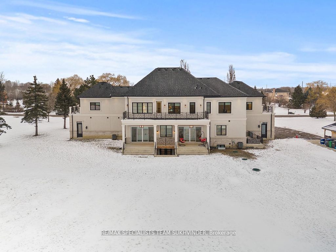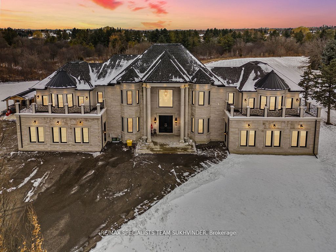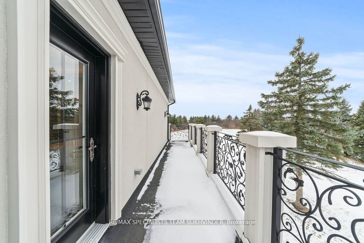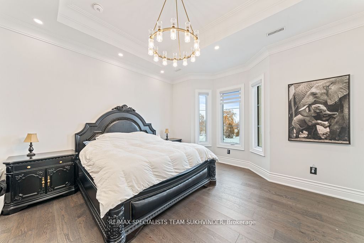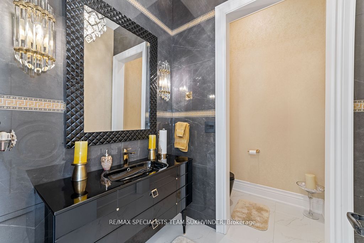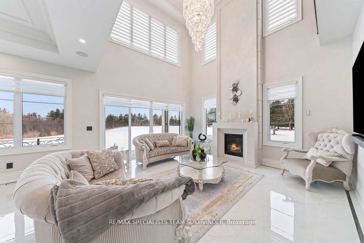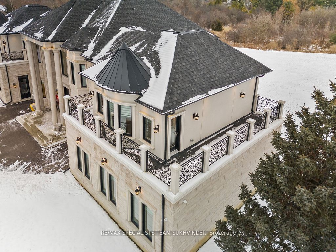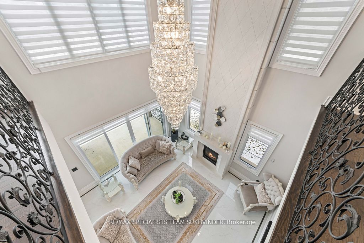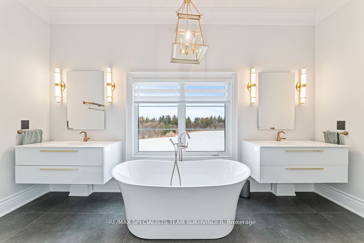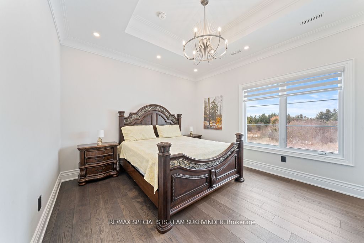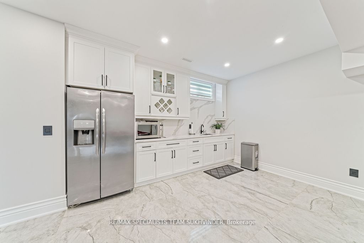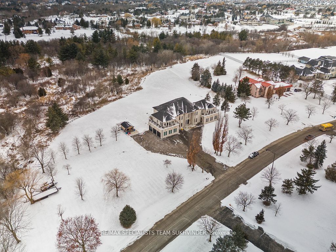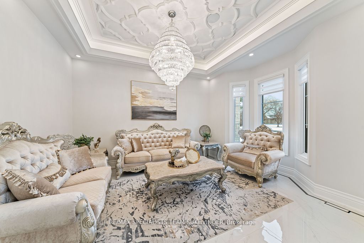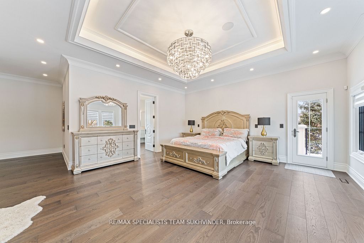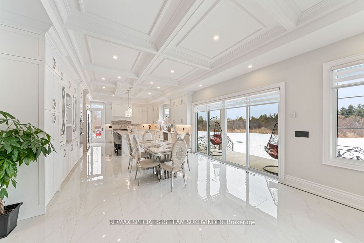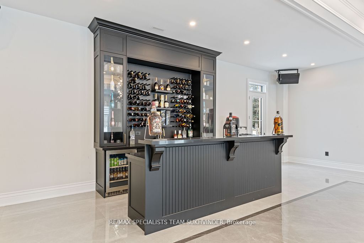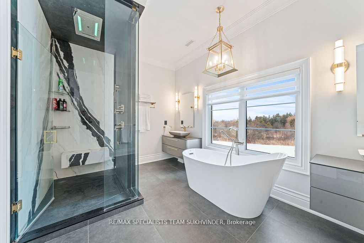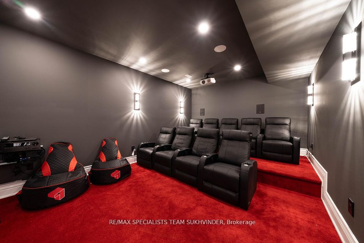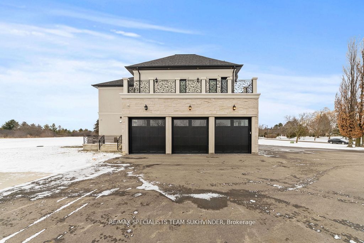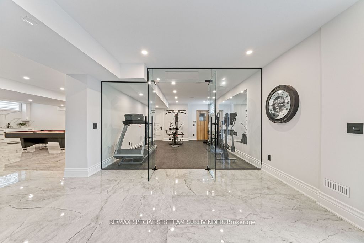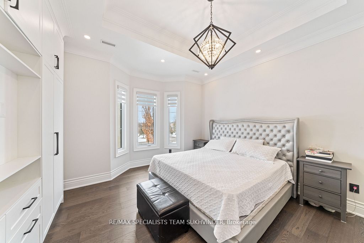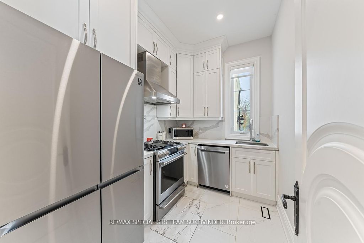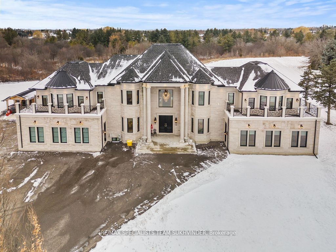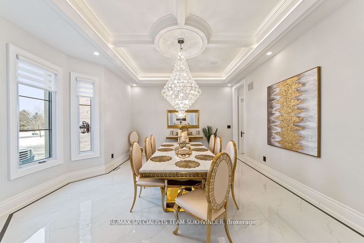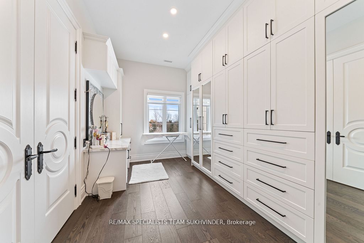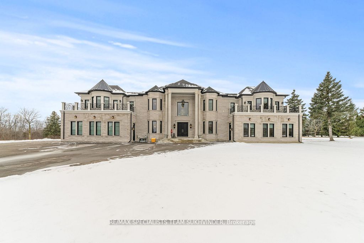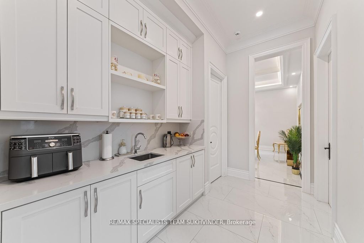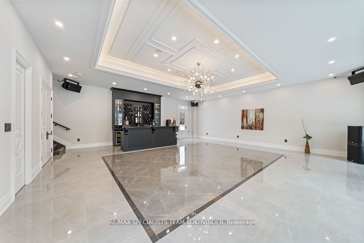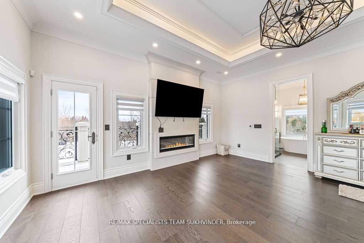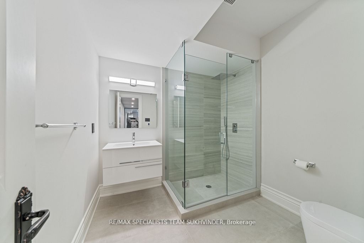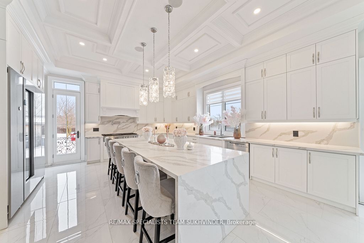
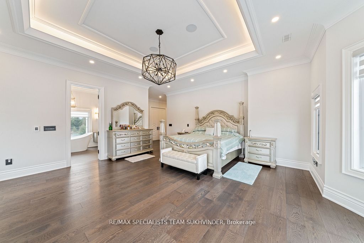
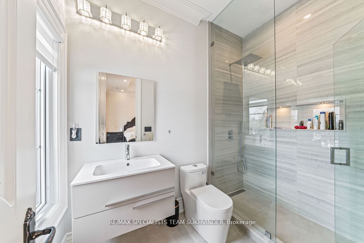
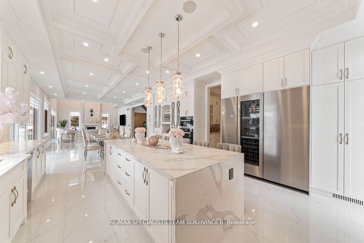
Selling
4 Grafton Crescent, Brampton, ON L6P 0M1
$5,999,000
Description
Welcome to This Stunning custom built Luxury home located in the prestigious Castlemore Estates Neighborhood a private sanctuary designed for ultimate luxury. Step through the grand entrance into a soaring open to above foyer that sets the tone for this breathtaking home. Offering approx. 10,000 sq. ft. of meticulously crafted living space, this residence showcases unparalleled elegance with 5 spacious bedrooms, 9 lavish bathrooms, and premium finishes throughout. Situated on an expansive 2.2-acre lot the property ensures complete seclusion and tranquility. The main floor boasts 11-ft ceilings, while the second floor offers 10-ft ceilings for an airy and grand atmosphere. The open to above family room, featuring wall-to-wall windows and a limestone gas fireplace, provides stunning views of the backyard. Exquisite crystal chandeliers illuminate the space, complementing custom-designed cabinetry by Armadi Wall Mounts. The gourmet chefs kitchen is a masterpiece, featuring extended-height cabinets, quartz countertops, oversized island with a breakfast bar, a spacious dining area, and state-of-the-art Miele appliances, plus a separate spice kitchen for added functionality. The second floor is home to five oversized primary bedrooms, each with raised ceilings, spa-inspired en-suite bathrooms with heated floors, and expansive walk-in closets. A glass-enclosed prayer room adds a touch of modern elegance and serenity. Entertainment and relaxation reach new heights in the professionally designed walk-up basement, complete with a state-of-the-art home theatre, a gym, and a private sauna. The highlight is a private party hall, perfect for hosting unforgettable gatherings with friends and family. This extraordinary property is a rare blend of opulence, functionality, and comfort truly a dream home for those seeking the finest in luxury living.
Overview
MLS ID:
W12143760
Type:
Detached
Bedrooms:
5
Bathrooms:
9
Price:
$5,999,000
PropertyType:
Residential Freehold
TransactionType:
For Sale
BuildingAreaUnits:
Square Feet
Cooling:
Central Air
Heating:
Forced Air
ParkingFeatures:
Detached
YearBuilt:
0-5
TaxAnnualAmount:
33426.9
PossessionDetails:
TBD
Map
-
AddressBrampton
Featured properties

