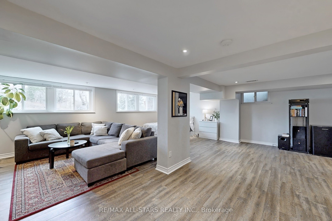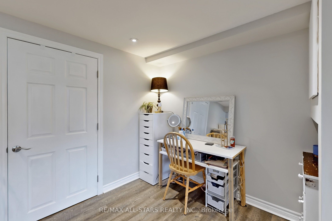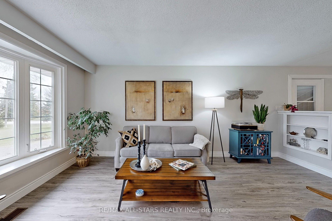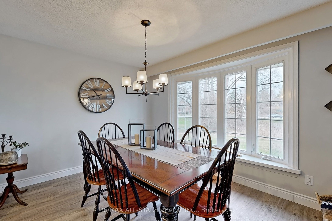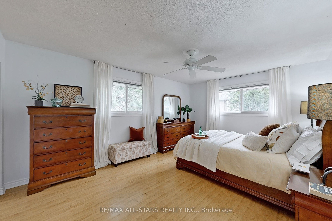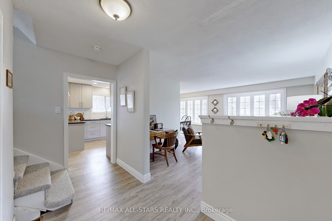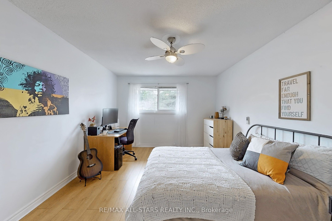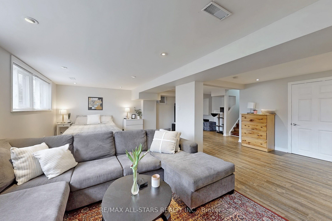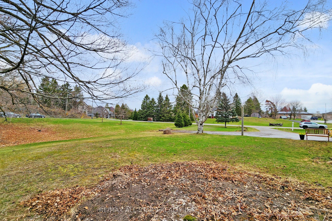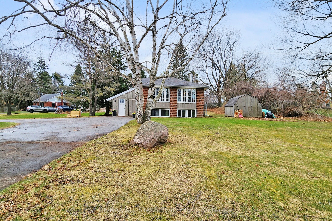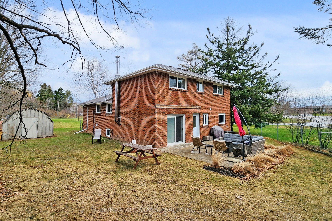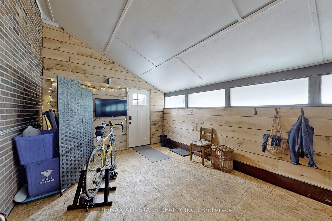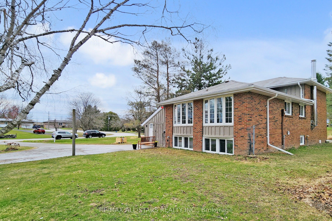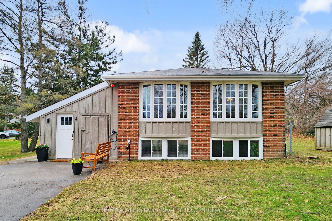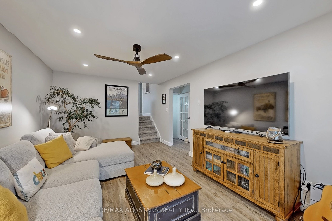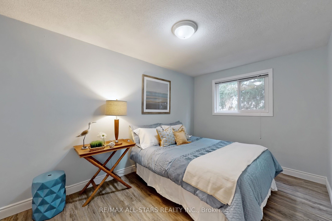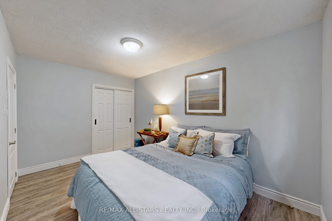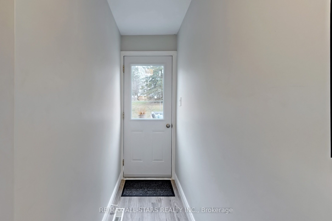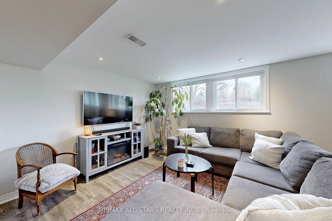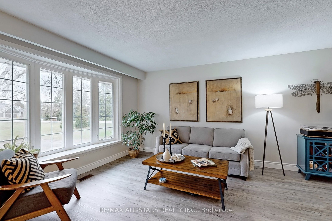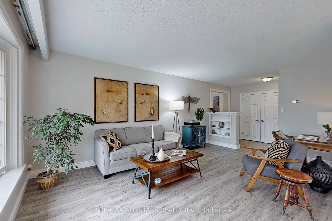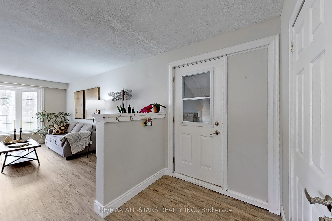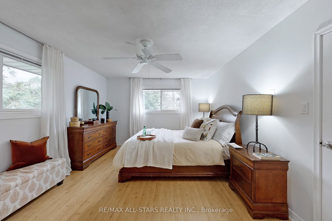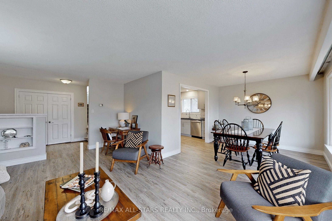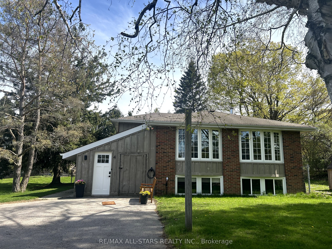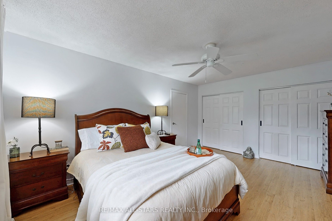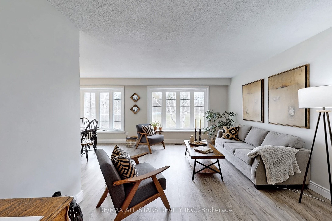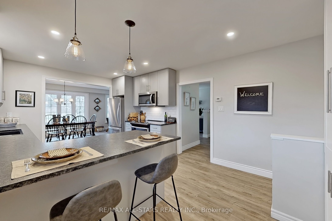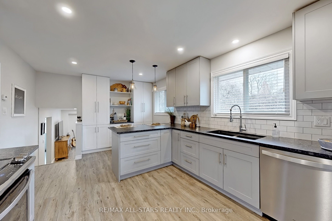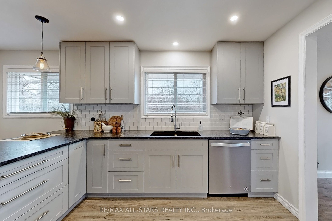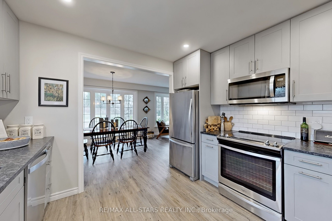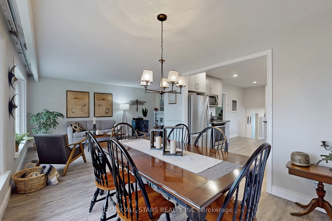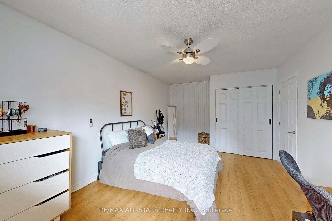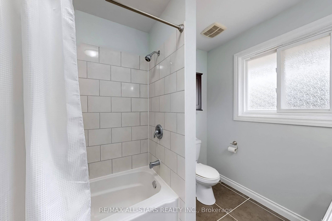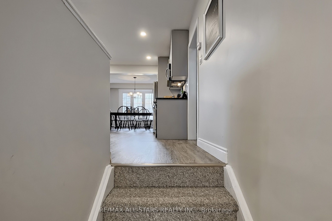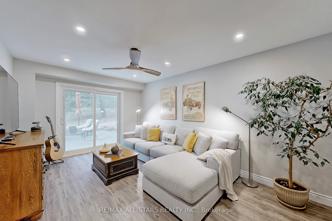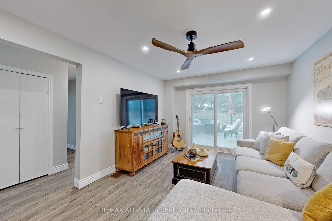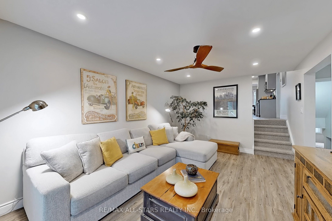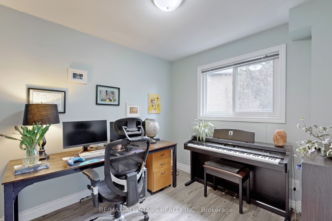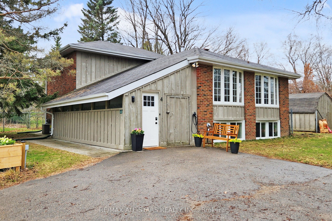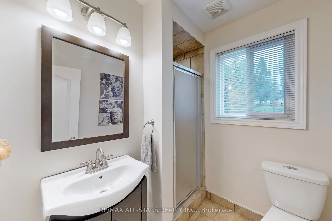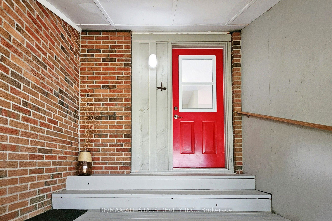
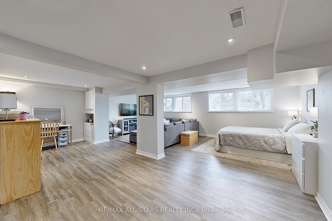
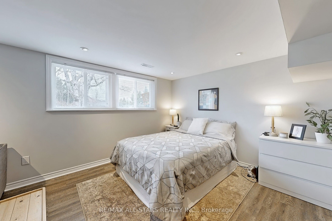
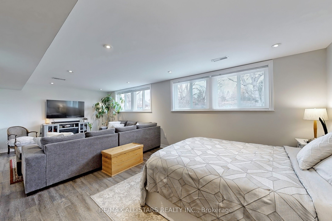
Selling
4 Kirton Court, Uxbridge, ON L9P 1R1
$1,125,000
Description
Nestled on a quiet, coveted cul-de-sac, sits this lovely 4-bedroom backsplit, a perfect blend of design and functionality. Distinguished by its multi-level layout, this home caters to diverse family needs, providing an ideal environment for daily living and entertaining. The design allows for seamless flow between living spaces, creating a sense of openness while maintaining distinct areas. Its efficient use of space fills each level with natural light. Main level includes a living room with large bay windows and a comfortable seating area perfect for gathering with family and friends. The dining room, conveniently positioned between the living room and kitchen, can easily accommodate a large group. The beautifully renovated kitchen features leathered granite countertops, a large pantry, stainless steel appliances plus a breakfast bar for casual meals. Two upper-level bedrooms have large windows and ample closet space. There are two additional lower-level bedrooms, ideal for children or guests. The comfortable family room serves as a perfect space for movie nights or play with easy connections to the rest of the home. Finally, a spacious basement recreation room can be used for various activities, such as games or exercise, creating additional living space. The large lot surrounded by mature trees provides privacy, and a scenic backdrop for outdoor activities. There is plenty of space for gardening, play, a pet-friendly area or relaxing on the stone patio out back. Easy access to the many amenities and trails Uxbridge has to offer.
Overview
MLS ID:
N12099155
Type:
Detached
Bedrooms:
4
Bathrooms:
2
Square:
2,250 m²
Price:
$1,125,000
PropertyType:
Residential Freehold
TransactionType:
For Sale
BuildingAreaUnits:
Square Feet
Cooling:
Central Air
Heating:
Forced Air
ParkingFeatures:
None
YearBuilt:
Unknown
TaxAnnualAmount:
6400
PossessionDetails:
Flexible
🏠 Room Details
| # | Room Type | Level | Length (m) | Width (m) | Feature 1 | Feature 2 | Feature 3 |
|---|---|---|---|---|---|---|---|
| 1 | Living Room | Main | 5.46 | 3.53 | Bay Window | Combined w/Dining | Vinyl Floor |
| 2 | Dining Room | Main | 3.12 | 3.58 | Bay Window | Combined w/Living | Vinyl Floor |
| 3 | Kitchen | Main | 5.33 | 3.43 | Pantry | B/I Dishwasher | Vinyl Floor |
| 4 | Family Room | Ground | 5.05 | 3.45 | Overlooks Backyard | W/O To Patio | Vinyl Floor |
| 5 | Primary Bedroom | Second | 5.08 | 3.71 | Double Closet | Window | — |
| 6 | Bathroom | Ground | 0 | 0 | 3 Pc Bath | Window | — |
| 7 | Bedroom | Ground | 2.92 | 2.87 | Window | Closet | — |
| 8 | Bedroom | Ground | 2.74 | 4.17 | Window | Closet | — |
| 9 | Bedroom | Second | 5.08 | 3.43 | Closet | Window | — |
| 10 | Bathroom | Second | 3.23 | 2.16 | 4 Pc Bath | Window | — |
| 11 | Recreation | Basement | 7.72 | 7.01 | Window | — | — |
| 12 | Laundry | Basement | 2.08 | 3.45 | — | — | — |
Map
-
AddressUxbridge
Featured properties

