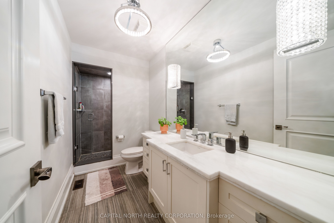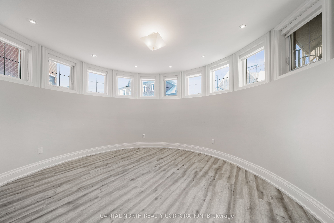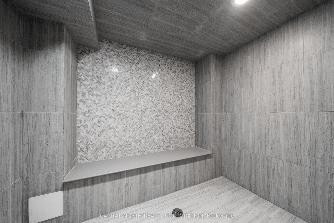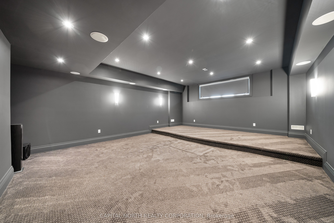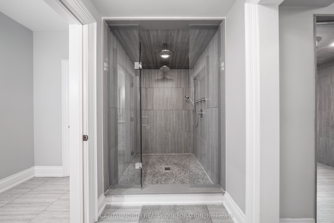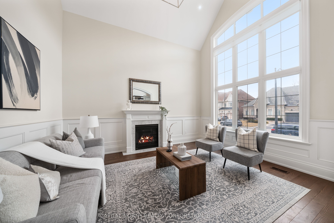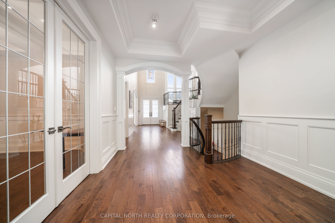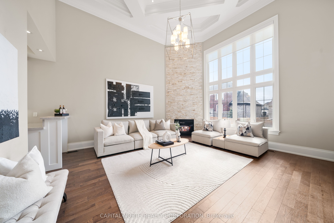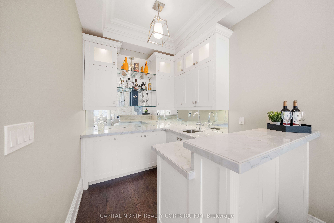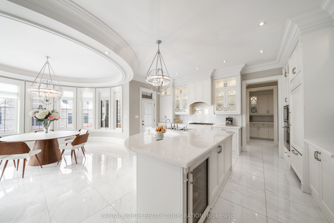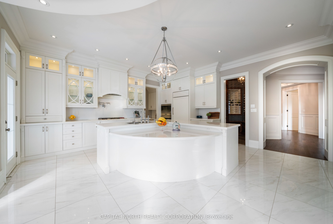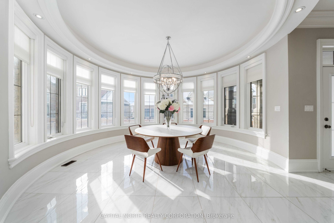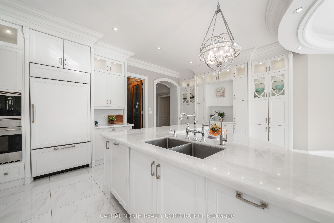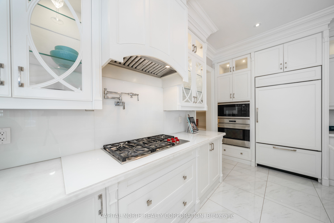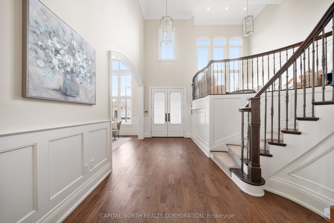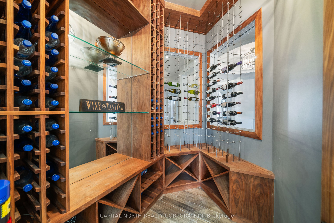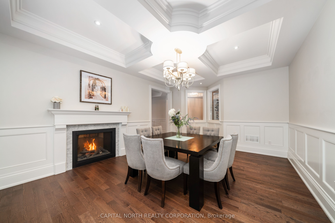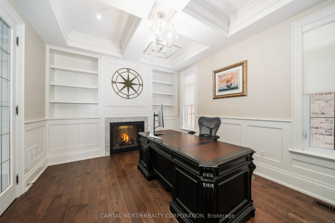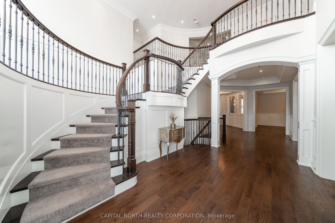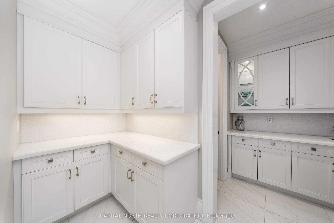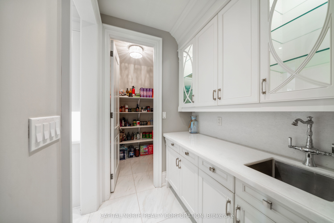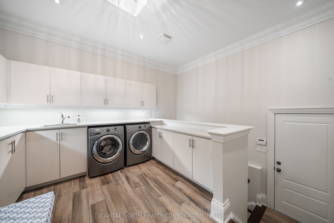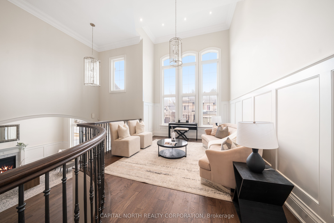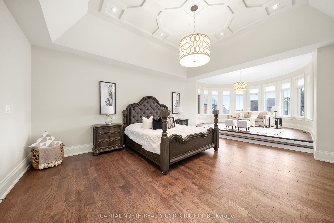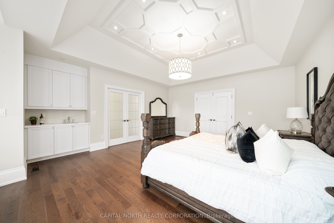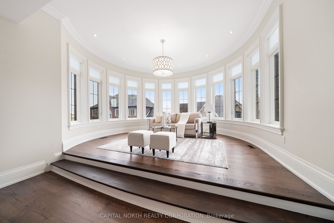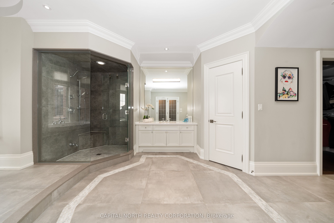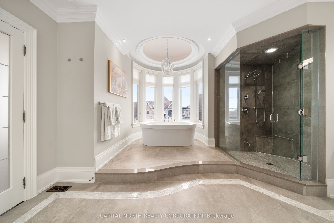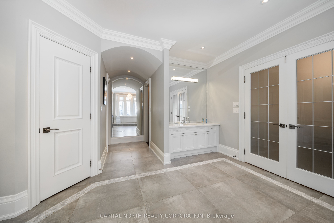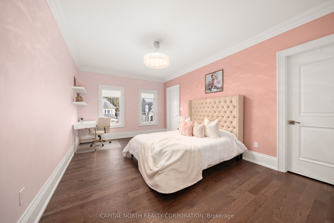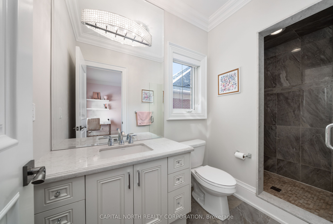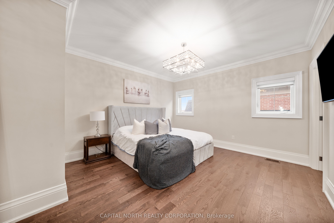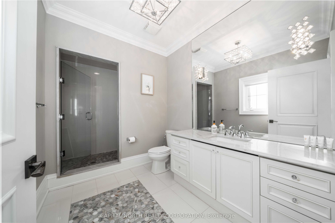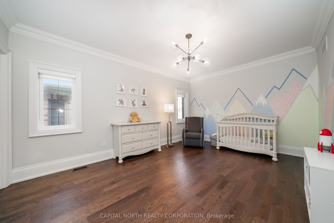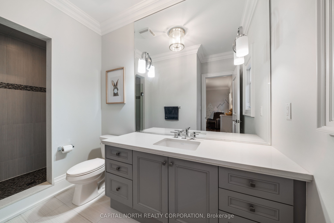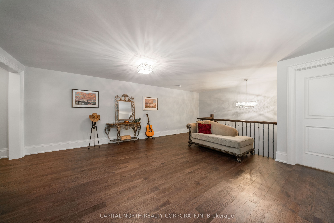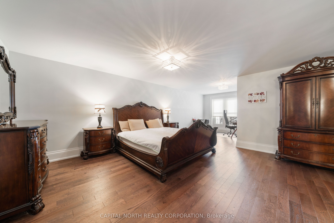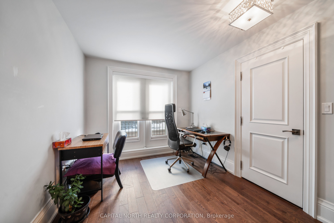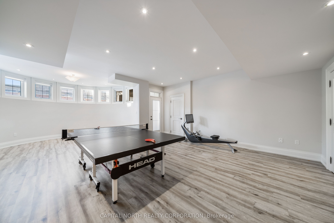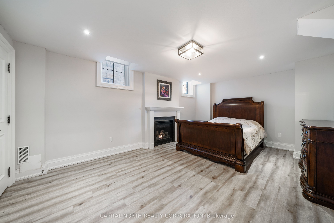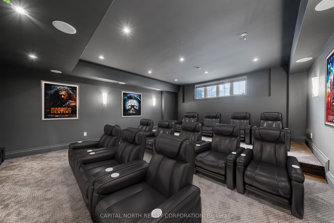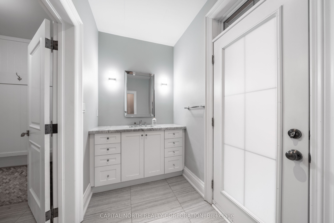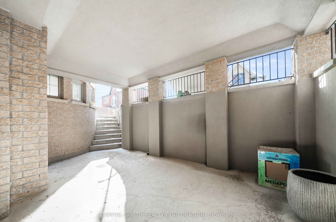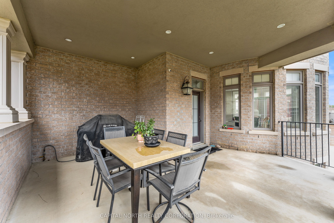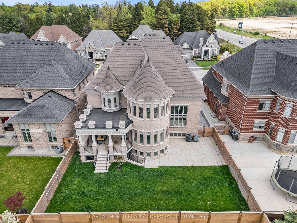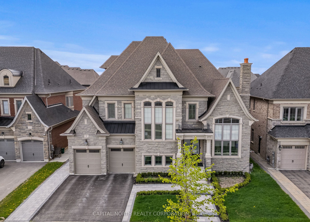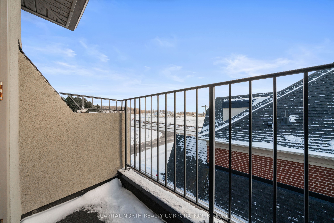
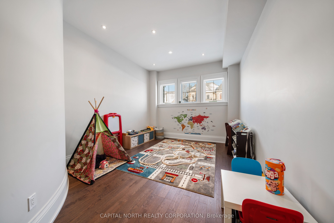
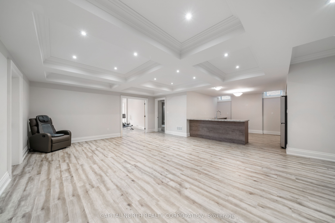
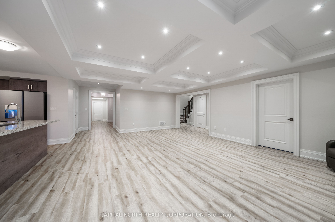
Selling
4 Peter Glass Road, King, ON L7B 0M7
$3,888,000
Description
Designed With Impeccable Attention To Detail, This Estate Redefines Luxury Living. With Over 10,000 Sq Ft Of Living Space, Enter Through The Grand Foyer, Where Soaring 20' Ceilings & Intricate Wainscoting Set The Tone. The Formal Living Room Boasts A Vaulted Ceiling, Exquisite Wainscoting & Gas Fireplace With Marble Surround. The Executive Office, With Double French Doors, Built-In Shelving & Double-Sided Fireplace, Seamlessly Connects To The Formal Dining Room. Wine Connoisseurs Will Love The Temperature-Controlled Wine Cellar, While The Spacious Laundry Room Provides Service Stairs To The Basement & Access To The 3-Car Tandem Garage.The Family Room Is An Entertainers Dream, Feat.17' Coffered Ceilings & Striking Fireplace. A Custom Wet Bar With Marble Countertop & Mirrored Backsplash Adds Luxury. At The Heart Of The Home, The Sun-Drenched Chef's Kitchen Features 24"X24" Porcelain Tile, Grand Centre Island, Marble Countertops & High-End Built-In Appliances. A Pot Filler, Butlers Pantry & Servery Ensure Effortless Entertaining.Ascend The Custom Wrought Iron Staircase To A Secondary Living Room With Soaring 16' Ceilings. The Primary Suite Is A Sanctuary, Featuring A Sitting Area, Private Wet Bar & Lavish 6Pc Ensuite With Dual Vanities, Freestanding Soaker Tub, Oversized Glass-Enclosed Shower & Dual Walk-In Closets. Generous Bedrooms Each Offer A Private Ensuite. Secluded Loft W/Ensuite, Walk-In Closet & Private Balcony Provides A Serene Escape.The Finished Basement Extends The Homes Luxury, Featuring A Private Walk-Up, Second Kitchen & State-Of-The-Art Theatre W/Built-In A/V & Premium 7-Speaker Surround Sound. The Spa Includes An Oversized Steam Room, Dual Massage Shower & Change Room. A Cambridge Elevator Provides Seamless Access To All 5 Levels, Incl. The Garage.Outside, A Fully Fenced Backyard With A Covered Lanai Offers A Serene Space For Outdoor Dining & Relaxation. Immerse In Sophisticated Elegance At This Custom Finished Model Home In The Heart Of King City.
Overview
MLS ID:
N12046320
Type:
Detached
Bedrooms:
7
Bathrooms:
8
Price:
$3,888,000
PropertyType:
Residential Freehold
TransactionType:
For Sale
BuildingAreaUnits:
Square Feet
Cooling:
Central Air
Heating:
Forced Air
ParkingFeatures:
Attached
YearBuilt:
Unknown
TaxAnnualAmount:
23676.51
PossessionDetails:
90 Days
Map
-
AddressKing
Featured properties

