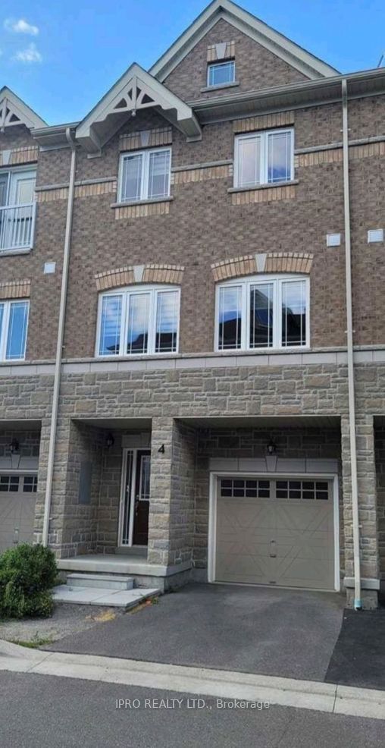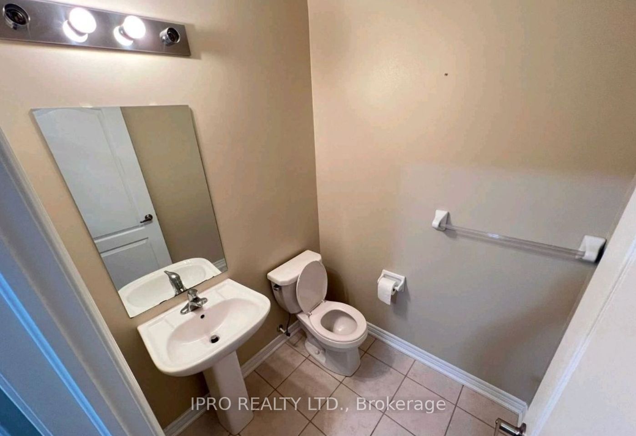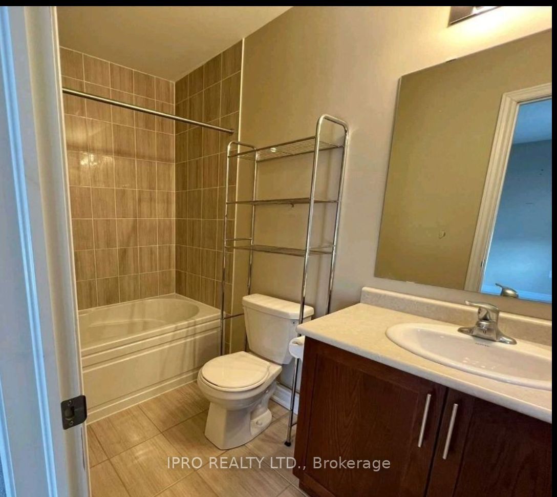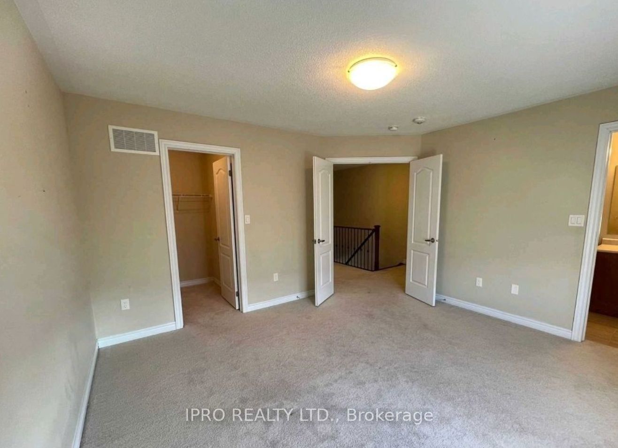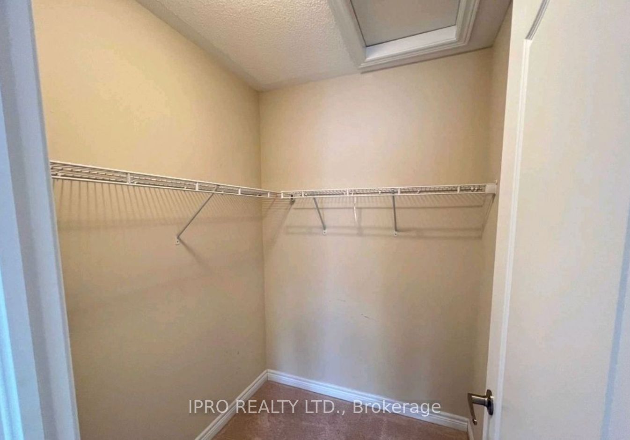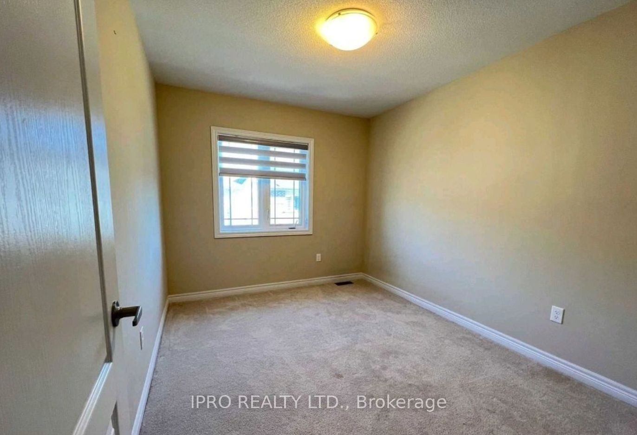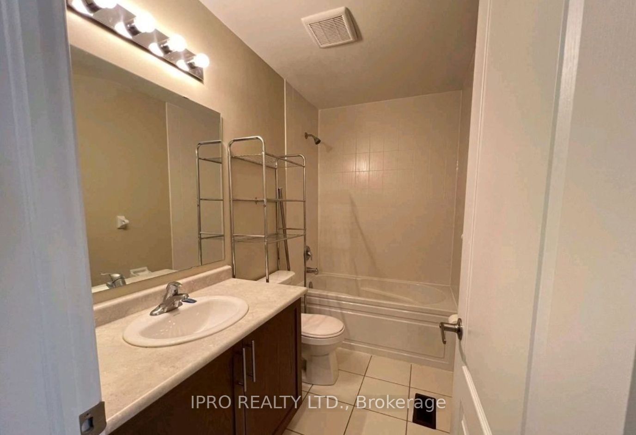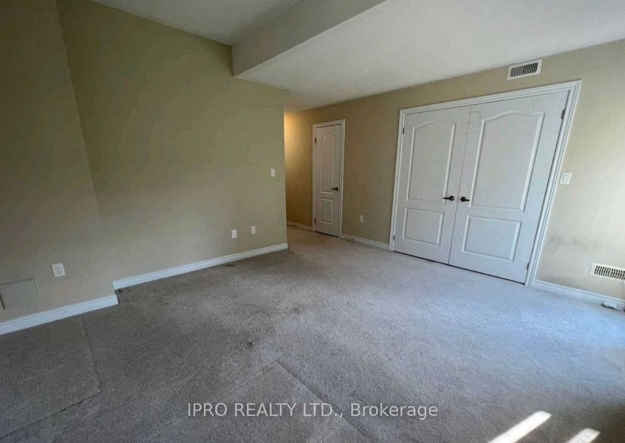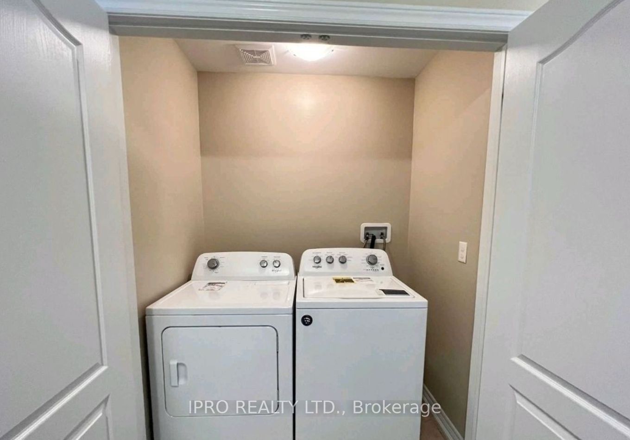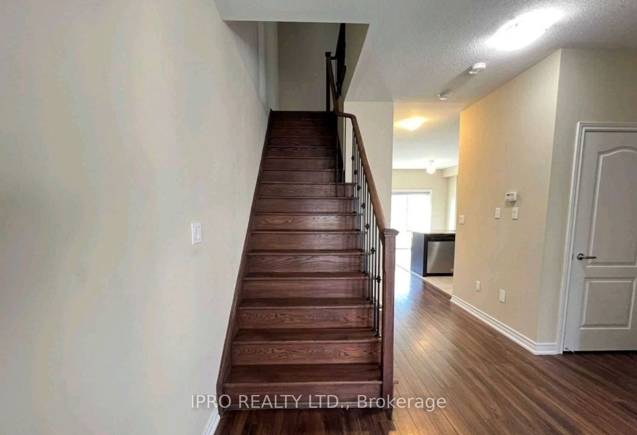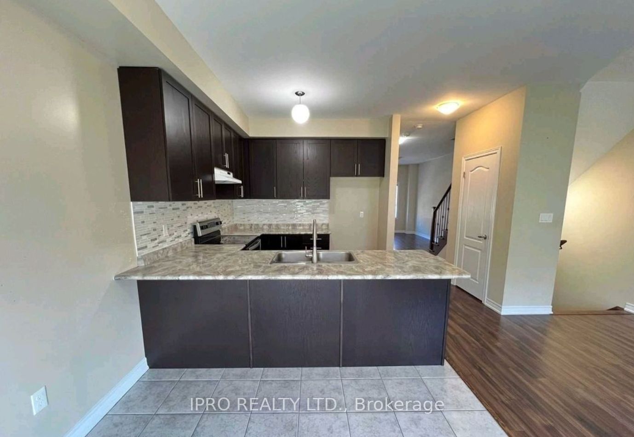
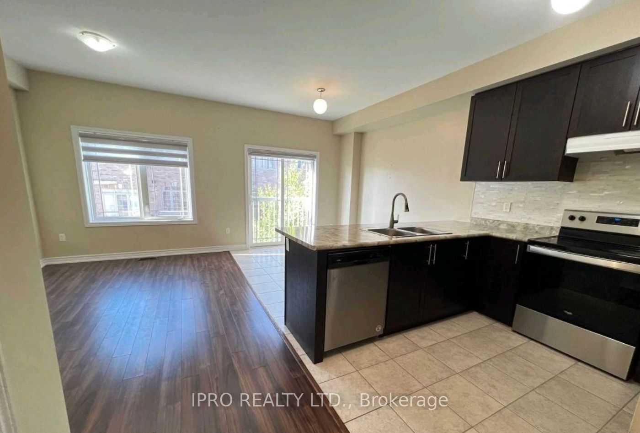
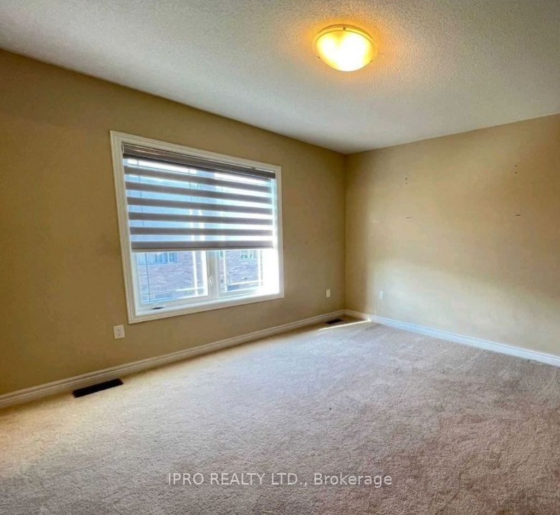

Selling
4 Waterstone Way, Whitby, ON L1N 5Z7
$799,000
Description
Step into your ideal home with this stunning 4-bedroom townhome, perfectly situated in the coveted Williamsburg community. Upon entering, a spacious double-door coat closet welcomes you, offering both convenience and style. The bright and airy living room, enhanced by acharming bay window and a chic feature wall, is flooded with natural light, creating an inviting ambiance.The chef-inspired kitchen is a true showstopper, boasting sleek quartz countertops, a custom backsplash, a deep stainless steel sink with an upgraded Moen faucet, and a functional breakfast bar. Adjacent to it, the sophisticated dining are illuminated by designer pendant lighting sets the stage for intimate family dinners and lively gatherings.The primary suite is a private retreat, complete with a walk-in closet and a luxurious 4-pieceensuite. The additional bedrooms are equally spacious and designed for comfort. A conveniently located second-floor laundry room adds to the homes practicality. On the Main level, versatile room can be converted into an extra bedroom including washroomStorage is abundant throughout, with multiple pantries, ample cabinetry, under-stair space,and two linen closets on the upper level. Freshly painted and impeccably maintained, this homeradiates modern charm. The attached garage easily fits an SUV while still allowing extra storage, and the low-maintenance backyard provides an ideal setting for outdoor enjoyment.Conveniently located just minutes from Highway 401 and the Whitby GO station, this home is surrounded by top-rated schools, fantastic dining options, and beautiful parks making it a prime choice for those seeking both comfort and accessibility.
Overview
MLS ID:
E12204827
Type:
Att/Row/Townhouse
Bedrooms:
4
Bathrooms:
4
Square:
1,750 m²
Price:
$799,000
PropertyType:
Residential Freehold
TransactionType:
For Sale
BuildingAreaUnits:
Square Feet
Cooling:
Central Air
Heating:
Forced Air
ParkingFeatures:
Attached
YearBuilt:
Unknown
TaxAnnualAmount:
4654
PossessionDetails:
Unknown
Map
-
AddressWhitby
Featured properties

