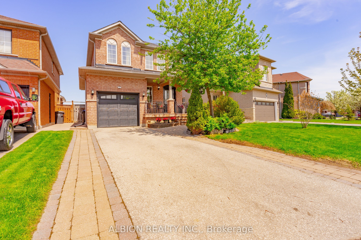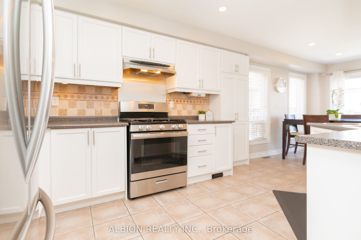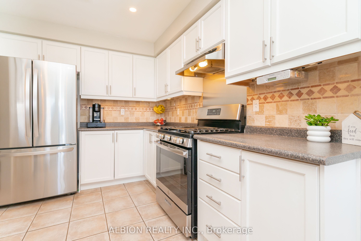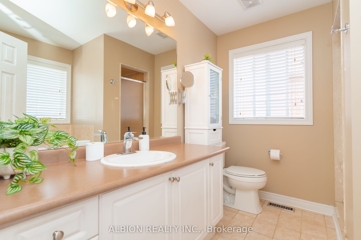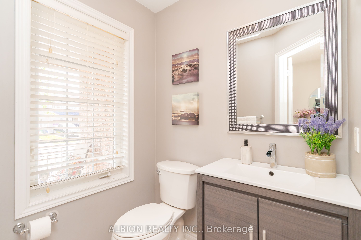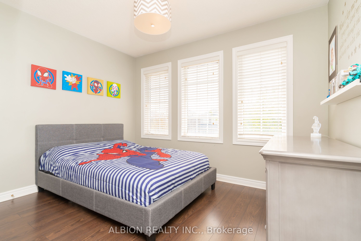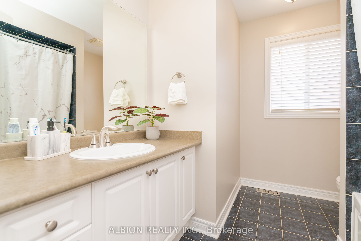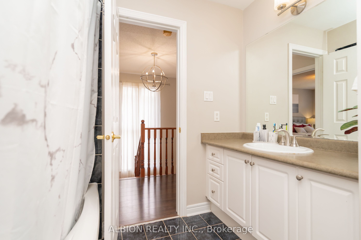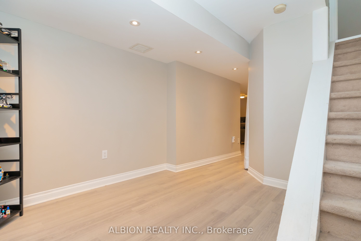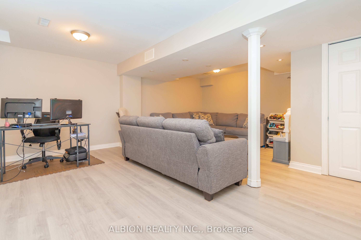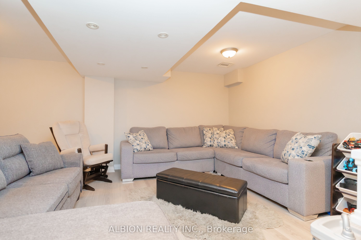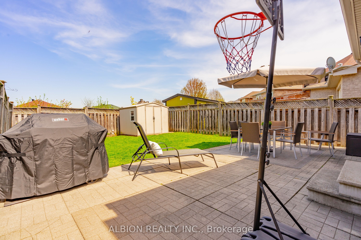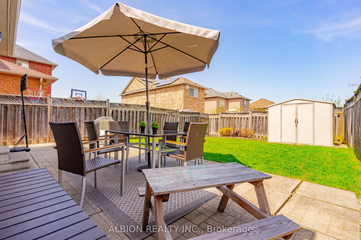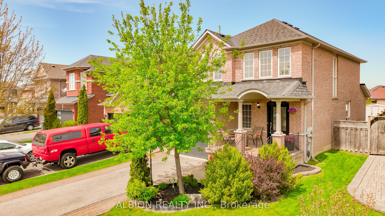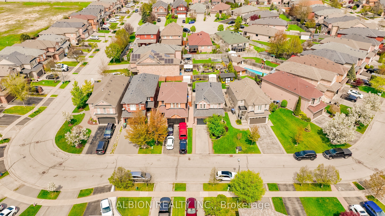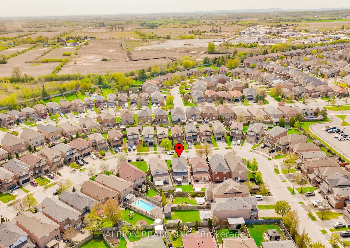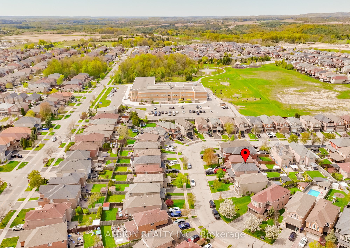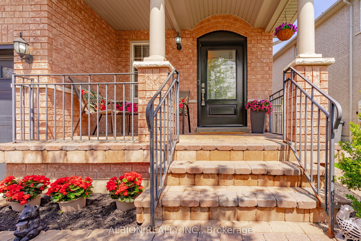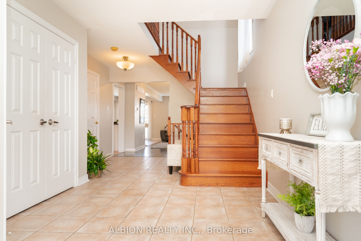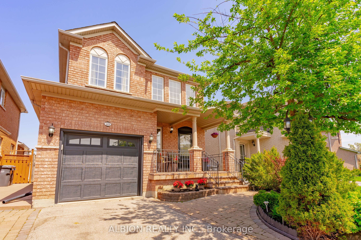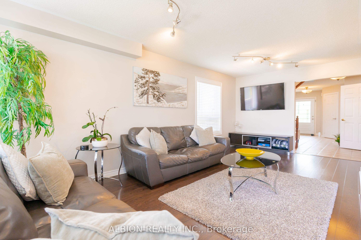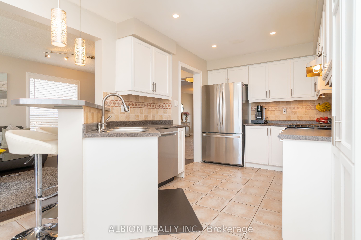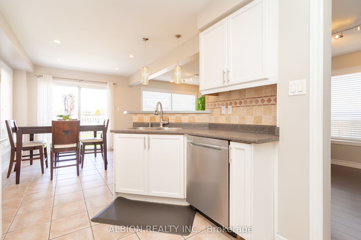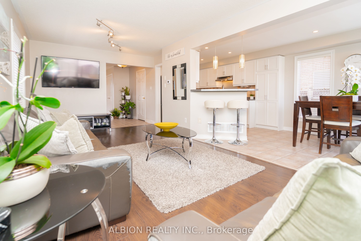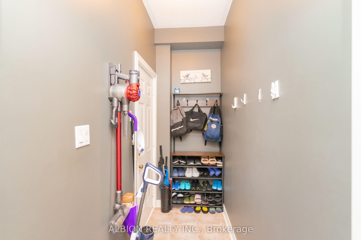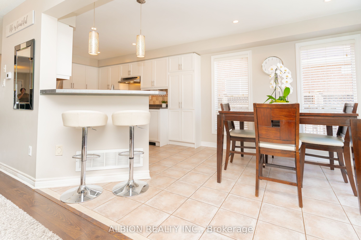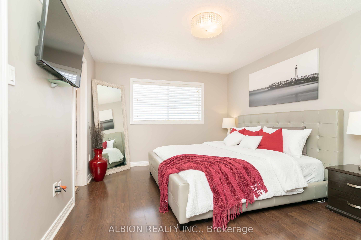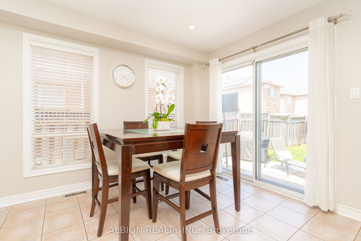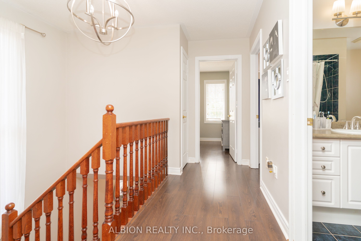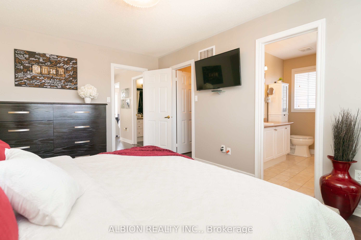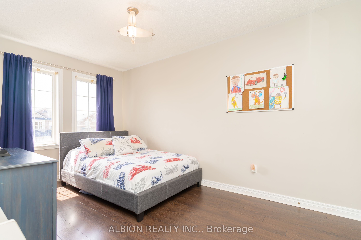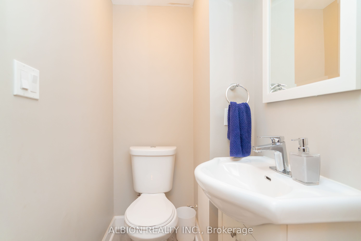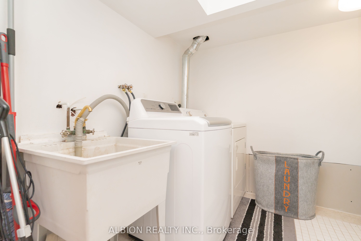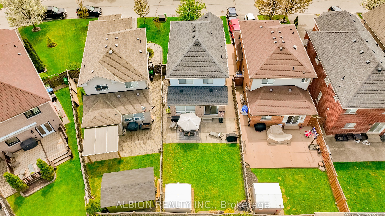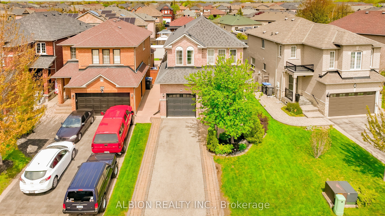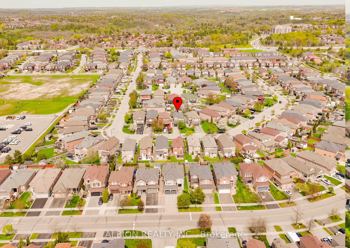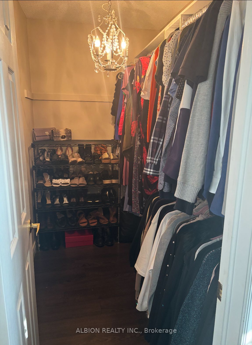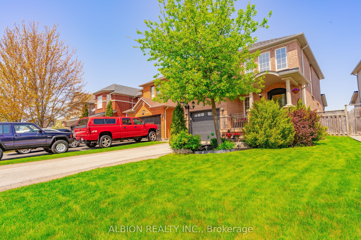
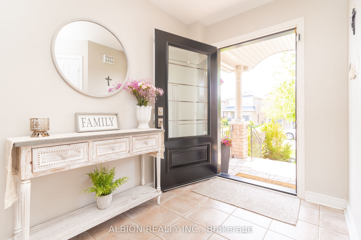
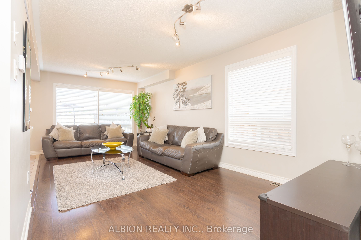
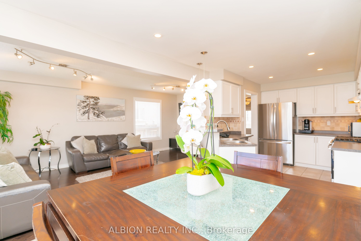
Selling
40 Emily Carr Crescent, Caledon, ON L7E 2K9
$1,049,000
Description
Welcome to Bolton's beautiful west side with easy access for commuting and family friendly lifestyle. Charming detached home on a premium peaceful crescent, short walk to excellent school and park. Well landscaped setting with interlock entry, newer garage door and relaxing front porch. Inviting foyer with fabulous newer 42" privacy glass front door. Open concept main floor with upgraded powder room, handy mud room with direct access to full garage with loft storage. Newer quality flooring through the huge living room. Casual dining area, and chef-worthy kitchen. Super breakfast bar and stainless appliances make it great for entertaining. The solid oak stairs leads you to 3 sunny spacious bedrooms and a large family bath. King-size Primary bedroom features an oversized walk-in closet with organizers, and a sparkling ensuite with soaker tub and separate shower. The full finished basement includes a playful rec.room, 4th washroom, separate laundry room, lots of storage and oversized cantina space. The fully fenced backyard features open views, a big patio and a maintenance free garden shed. Many updates in the last 7 years. Pride of ownership makes this lovely, well-maintained, ready to move in home a show-stopper!!
Overview
MLS ID:
W12216044
Type:
Detached
Bedrooms:
3
Bathrooms:
4
Square:
1,750 m²
Price:
$1,049,000
PropertyType:
Residential Freehold
TransactionType:
For Sale
BuildingAreaUnits:
Square Feet
Cooling:
Central Air
Heating:
Forced Air
ParkingFeatures:
Attached
YearBuilt:
16-30
TaxAnnualAmount:
4924
PossessionDetails:
Flexible
🏠 Room Details
| # | Room Type | Level | Length (m) | Width (m) | Feature 1 | Feature 2 | Feature 3 |
|---|---|---|---|---|---|---|---|
| 1 | Living Room | Ground | 6.4 | 3.4 | Laminate | Track Lighting | Open Concept |
| 2 | Dining Room | Ground | 3 | 2.77 | Pot Lights | Laminate | W/O To Patio |
| 3 | Kitchen | Ground | 4.2 | 2.82 | Ceramic Backsplash | Breakfast Bar | Pot Lights |
| 4 | Foyer | Ground | 6.11 | 2.78 | Ceramic Floor | Double Closet | 2 Pc Bath |
| 5 | Mud Room | Ground | 2.6 | 1.09 | Ceramic Floor | W/O To Garage | — |
| 6 | Primary Bedroom | Second | 4.5 | 3.43 | Laminate | Walk-In Closet(s) | 4 Pc Ensuite |
| 7 | Bedroom 2 | Second | 3.36 | 2.68 | Laminate | Closet | — |
| 8 | Bedroom 3 | Second | 4.31 | 2.71 | Laminate | Closet | — |
| 9 | Recreation | Basement | 5.38 | 5.58 | Laminate | Pot Lights | 2 Pc Bath |
| 10 | Laundry | Basement | 2.48 | 1.7 | Ceramic Floor | — | — |
Map
-
AddressCaledon
Featured properties

