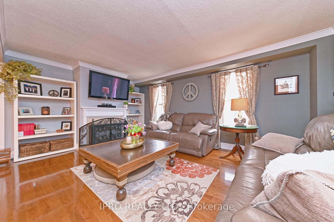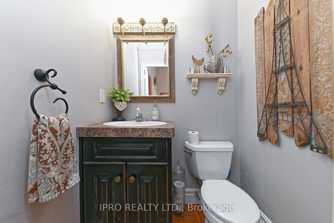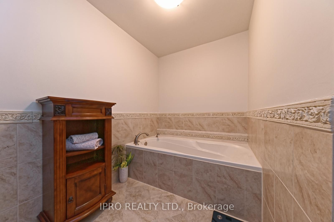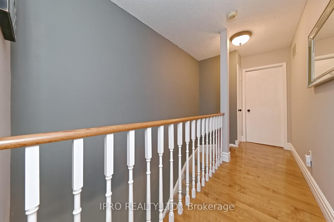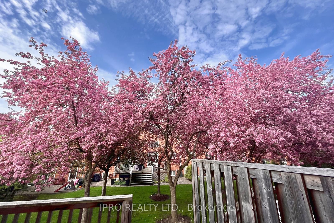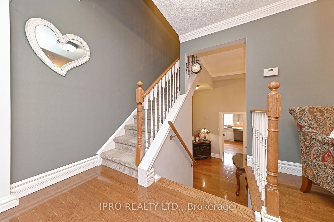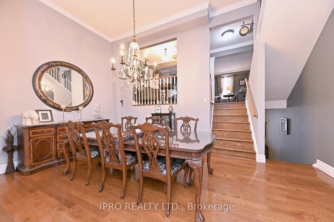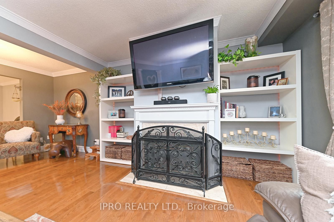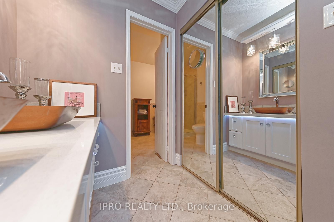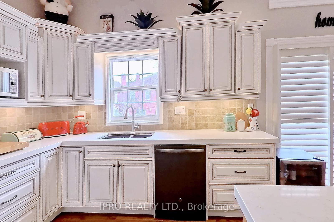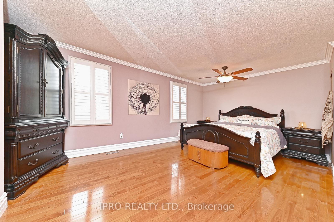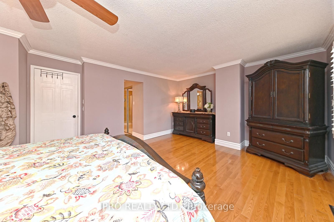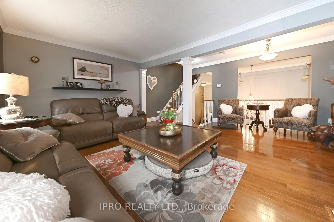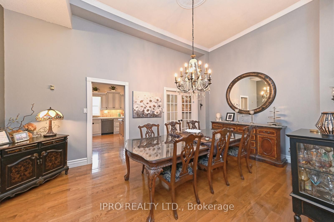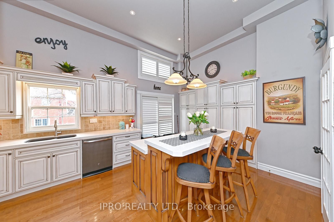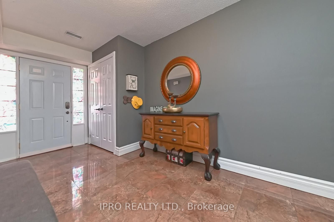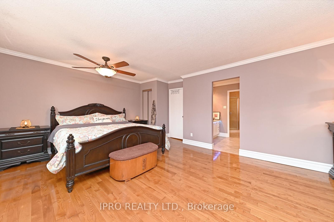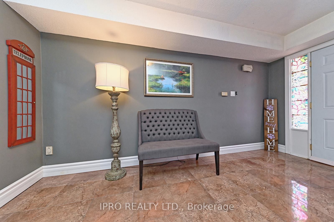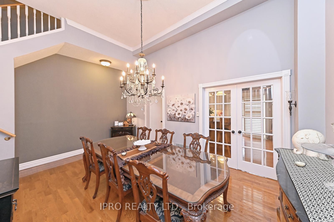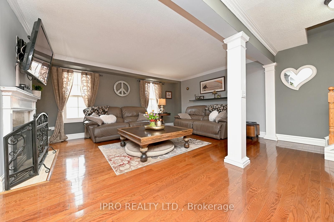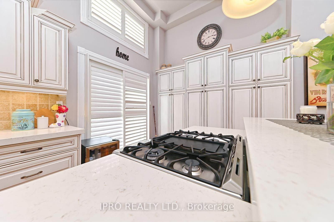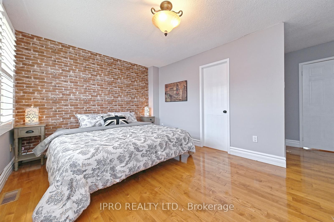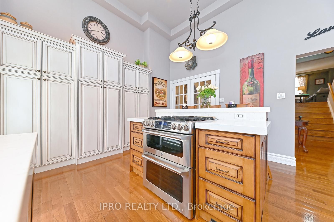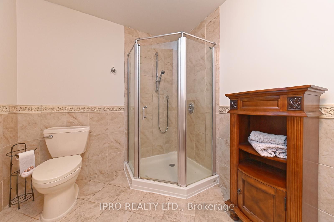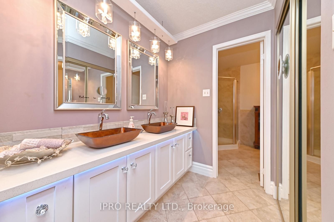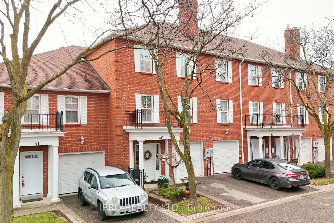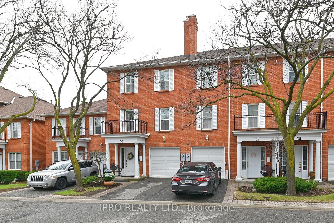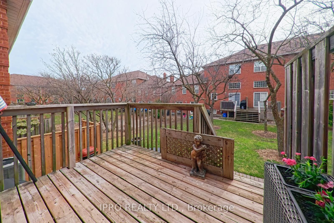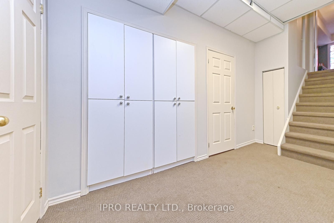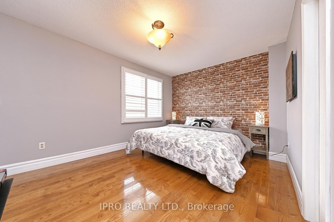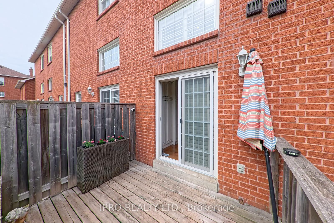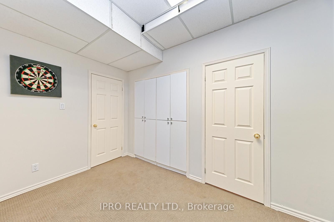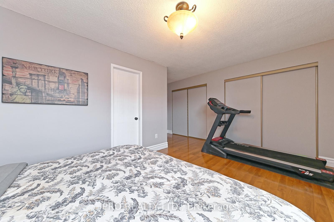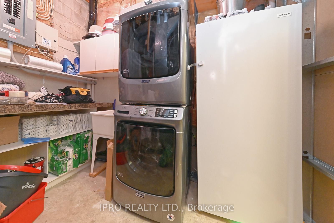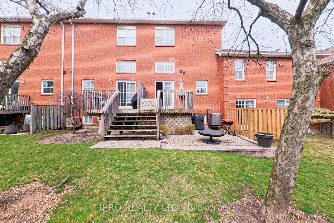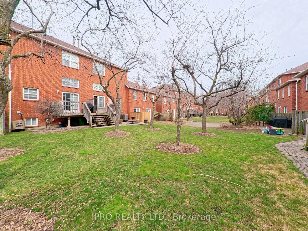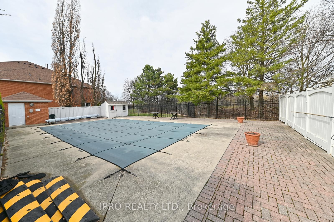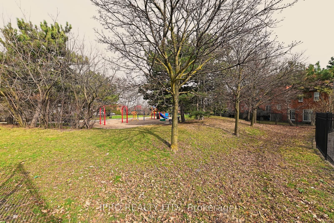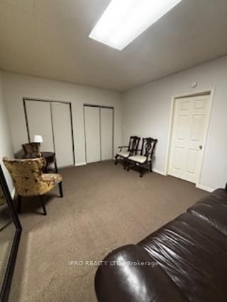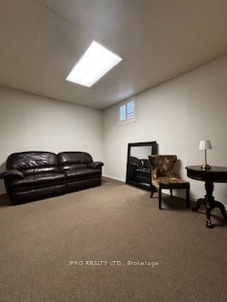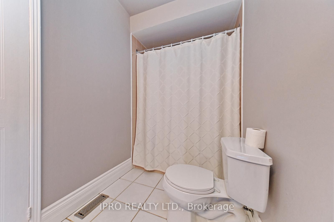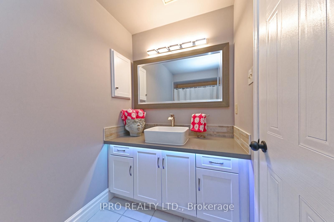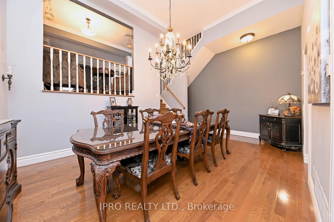
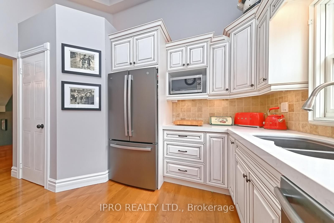
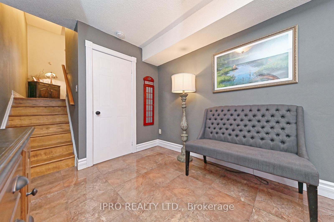
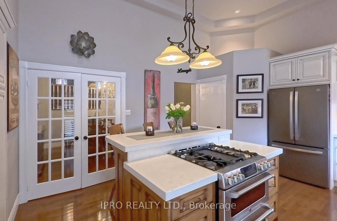
Selling
40 Stornwood Court, Brampton, ON L6W 4H5
$797,797
Description
Tucked Away from the Hustle and Bustle is this Stunning Executive Townhome (1920 Sq Ft as Per MPAC), located in Very Desirable Upscale Enclave of Fine Homes. Superior Finishes in Abundance; Beautiful Marble Foyer, Gleaming Hardwood Floors; Fabulous Living Room with Gas Fireplace and Unique Library Sitting Area by open railings overlooking Spectacular Separate Formal Dining Room with Soaring Cathedral Ceiling (Chandelier Negotiable). Fully Upgraded Gourmet Kitchen with Stainless Steel Built-in Range boasting Gas & Electric ovens and gas Counter Top Range in Centre Island, Built-in Dishwasher & SS Refrigerator/Freezer; Walk-Out to Rear Deck & Interlocking Patio w/ Gas Line for BBQ. The Upper Level boasts two Master Bedrooms - The Primary is Exquisite with Gleaming Hardwood Floors throughout, a full 5 piece en-suite bathroom featuring Sunken Tub and Separate Shower, Toilet and walk through with His & Hers Sinks/under cabinet lighting and beautiful 5 piece overhead lighting. Adjacent His & Hers Closets with Mirror Doors. The 2nd Bedroom is an Impressive Guest Room featuring extra large His & Hers Closets and a beautiful 4 piece en-suite Bathroom complete with Bathtub/Shower, Toilet and Sink. Take the stairs to the lower level to enjoy a partially Above Grade 3rd Bedroom for total privacy with an adjoining cozy recreation room for a game of darts. The Utility Room is also on the lowers level and boasts lots of room for storage, Laundry Tub and Top Quality Metallic Slate Finish Stackable Washer & Dryer Combination. (Home is Completely R.I. for Central Vacuum - Just Requires Unit & Accessories).
Overview
MLS ID:
W12092974
Type:
Condo
Bedrooms:
3
Bathrooms:
3
Square:
1,900 m²
Price:
$797,797
PropertyType:
Residential Condo & Other
TransactionType:
For Sale
BuildingAreaUnits:
Square Feet
Cooling:
Central Air
Heating:
Forced Air
ParkingFeatures:
Built-In
YearBuilt:
31-50
TaxAnnualAmount:
4195
PossessionDetails:
30-60 Days/ TBA
Map
-
AddressBrampton
Featured properties

