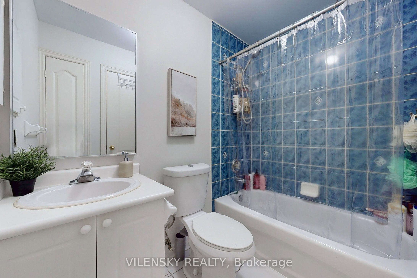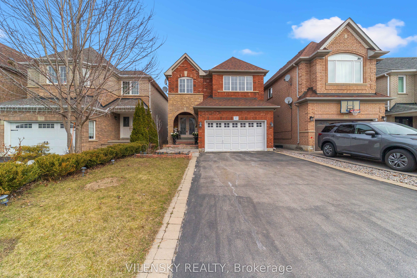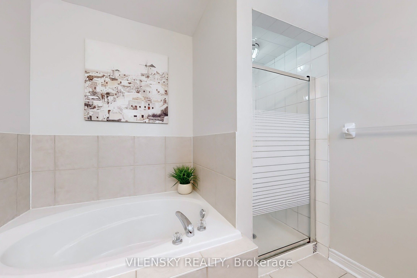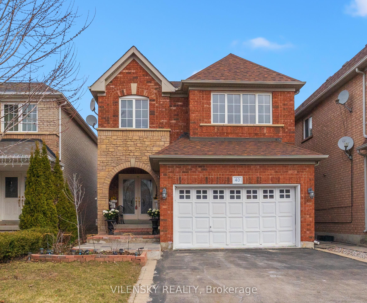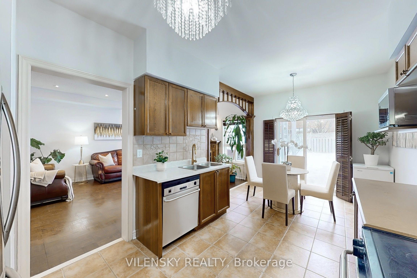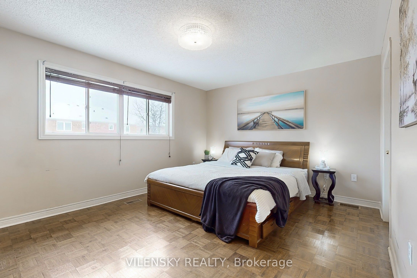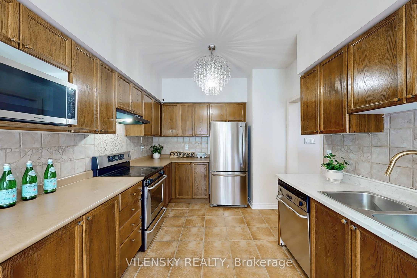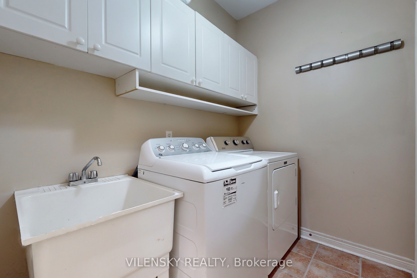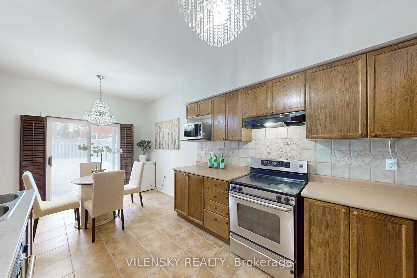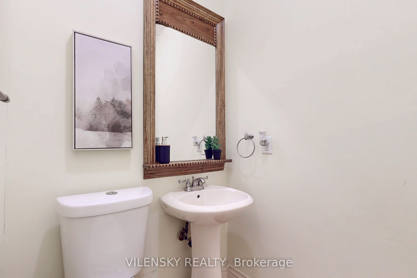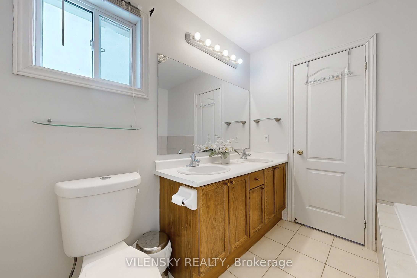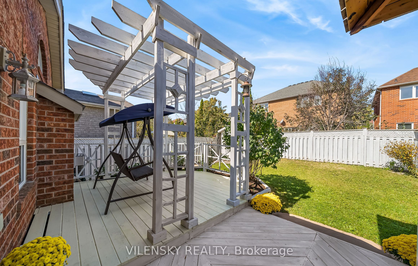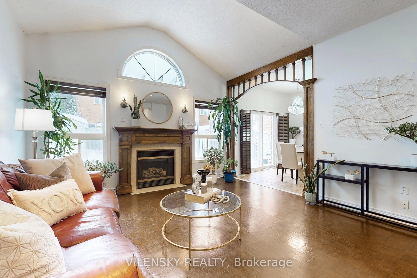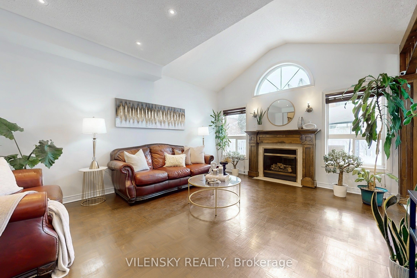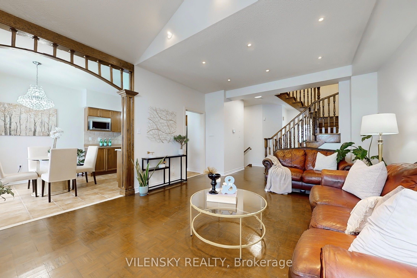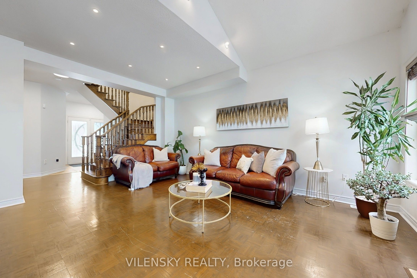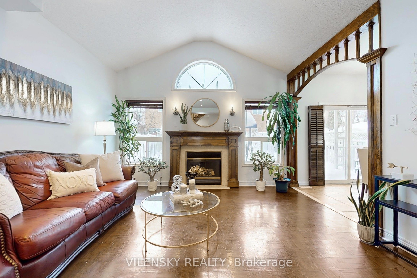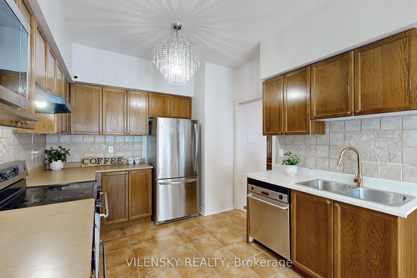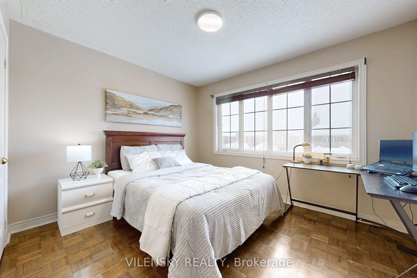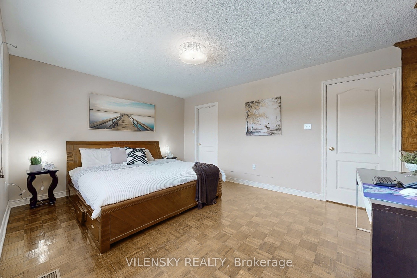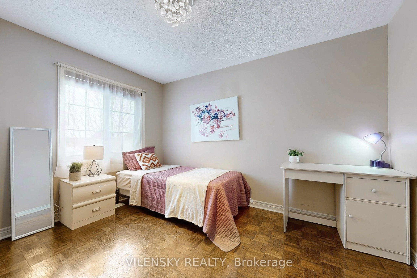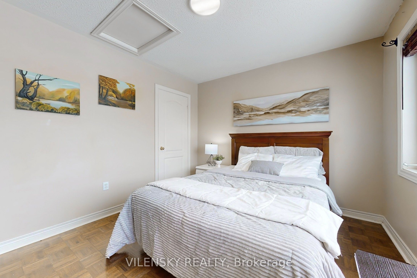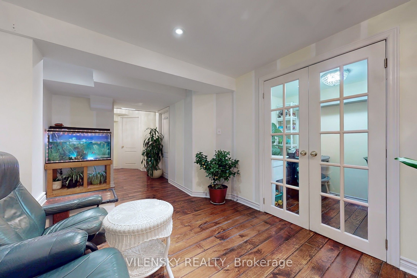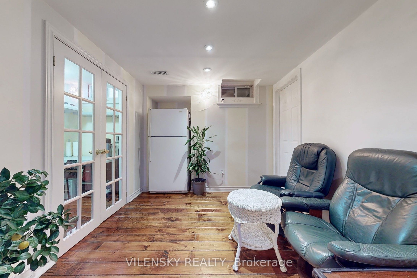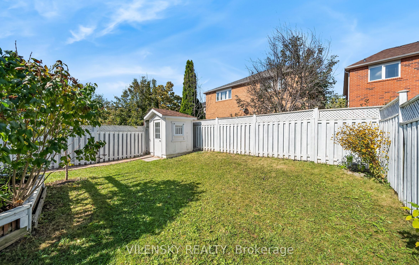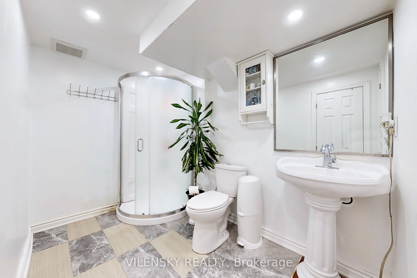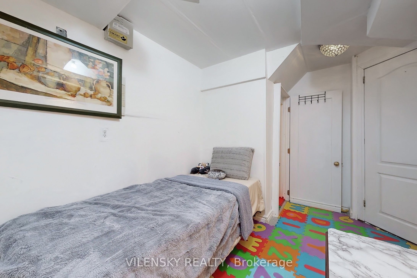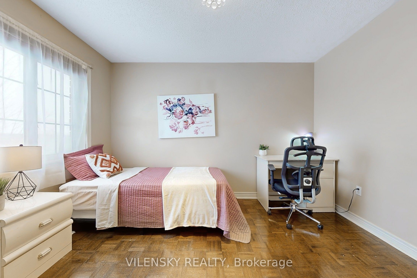
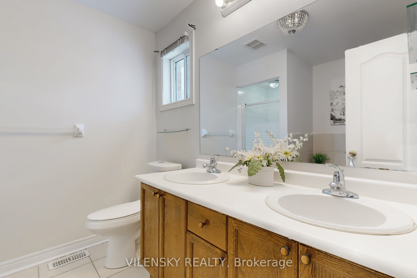
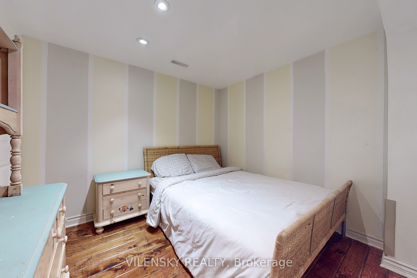
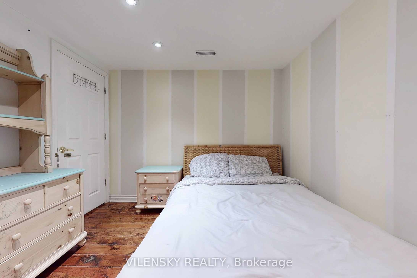
Selling
40 Tuscana Boulevard, Vaughan, ON L4K 5J2
$1,325,000
Description
***Ideal Family Home Ideally Located At The Heart Of Vaughan*** Top 8 Reasons You Will Love This Home 1) Upgraded 2 Car-Garage Home Nestled In The Highly Sought-After Dufferin Hill Community 2) Approximately 2,000 Square Feet Of Finished Living Space Perfect For A Growing Family 3) Functional Layout Boasting A Total Of Three Bedrooms, Four Bathrooms & An Attached Garage With An Extra Long Double Private Driveway Offering Over 6 Parking Spaces 4) Added Benefit Open Concept Layout, LED Lighting/ Pot Lights & Fresh Paint 5) Modern Gourmet Chef's Kitchen With Stainless Steel Appliances & Separate Breakfast Area With Walk-out To Spacious Backyard 6) Spacious Open Concept Living Room With Fireplace 7) Generous Primary Room With Walk-In Closet & 5Pc Ensuite Bathroom Plus 2 Additional Bedrooms On The Upper Level 8) Professionally Finished Basement With 2 Full Sized Bedrooms Plus 3Pc Bath, Pantry, Additional Storage Space & Plus Recreational Space For The Whole Family To Enjoy. Additional Upgrades Include Cozy Fenced Backyard With Wooden Deck & Shed. Perfect Place To Call Home With Lots Of Potential!
Overview
MLS ID:
N12142787
Type:
Detached
Bedrooms:
5
Bathrooms:
4
Square:
1,750 m²
Price:
$1,325,000
PropertyType:
Residential Freehold
TransactionType:
For Sale
BuildingAreaUnits:
Square Feet
Cooling:
Central Air
Heating:
Forced Air
ParkingFeatures:
Attached
YearBuilt:
Unknown
TaxAnnualAmount:
5018.57
PossessionDetails:
30/60/90
Map
-
AddressVaughan
Featured properties

