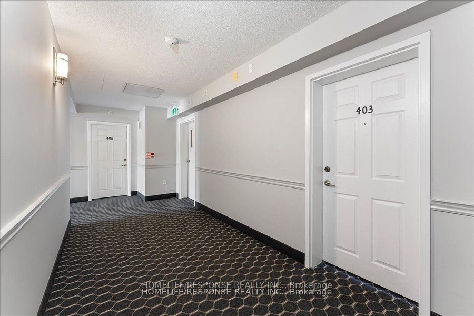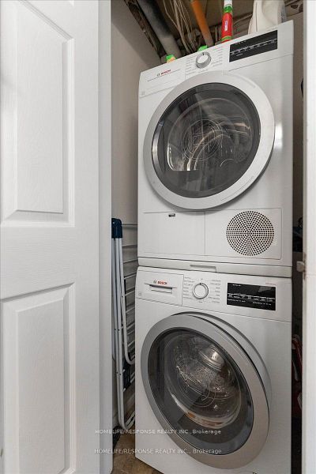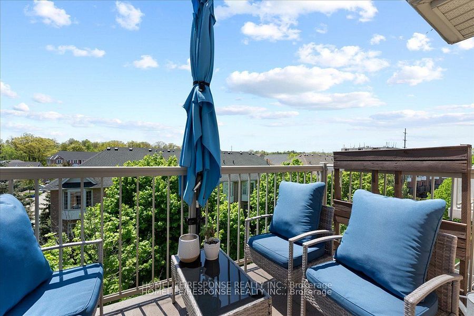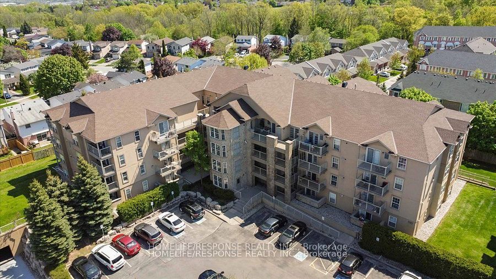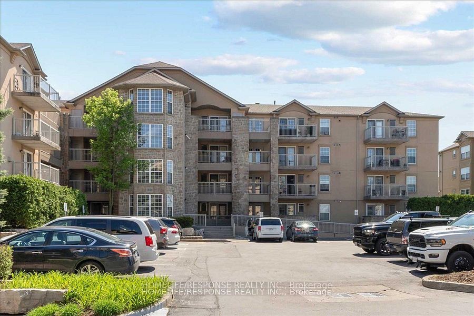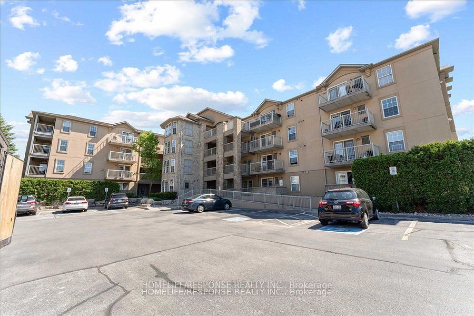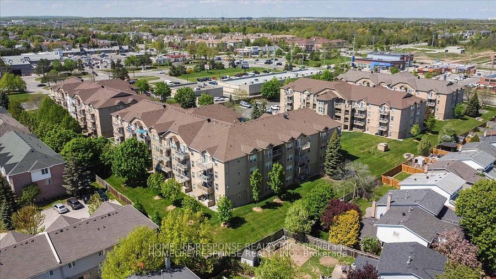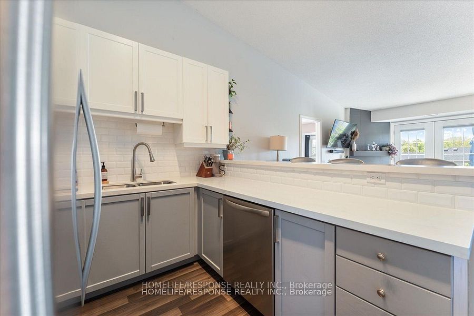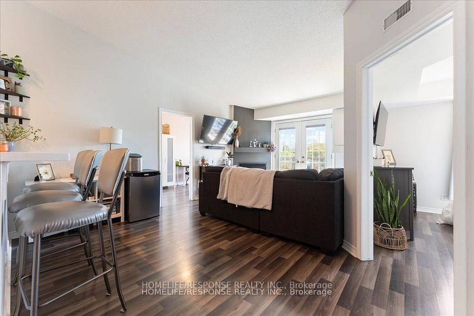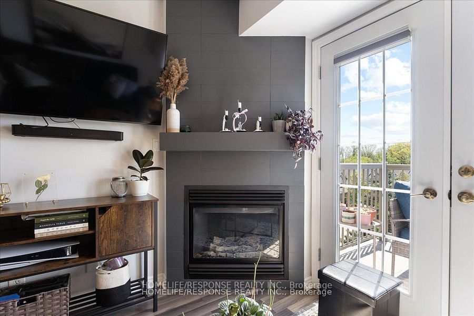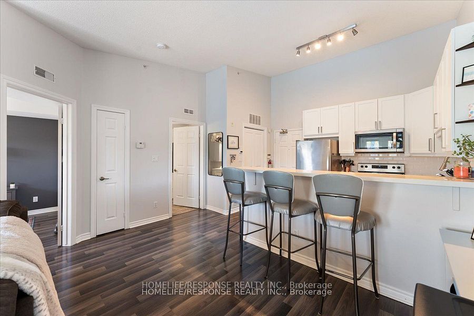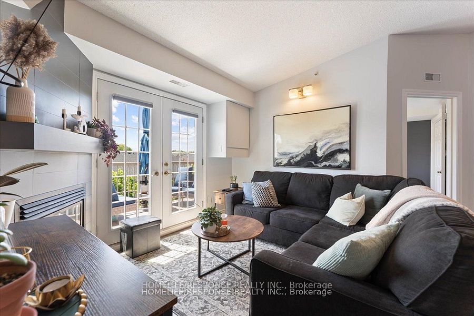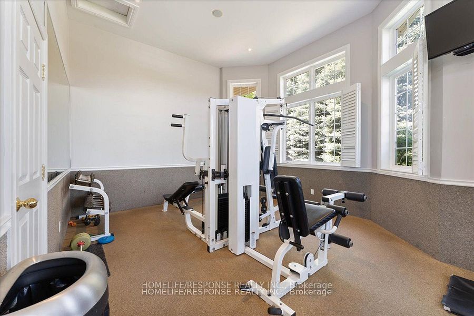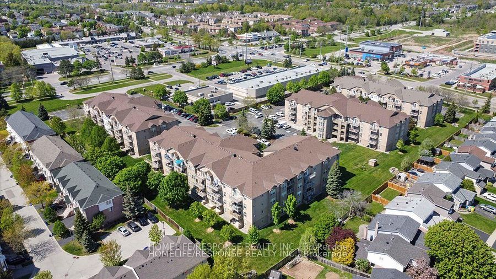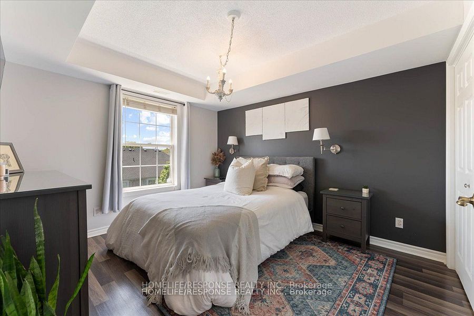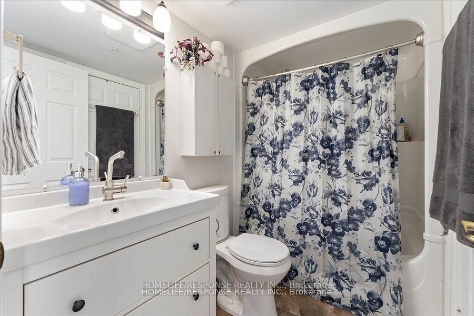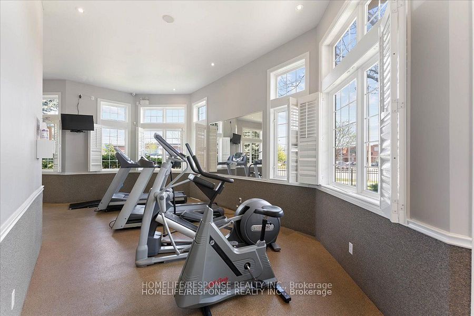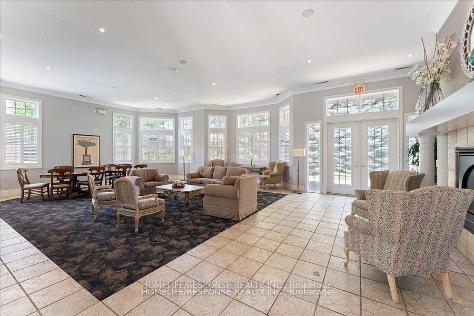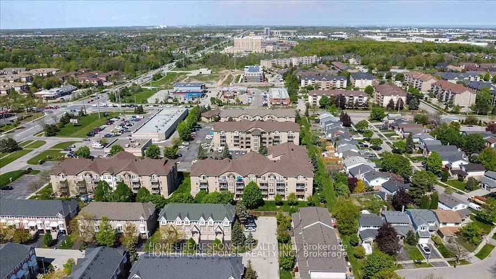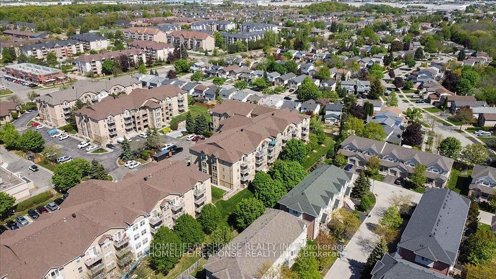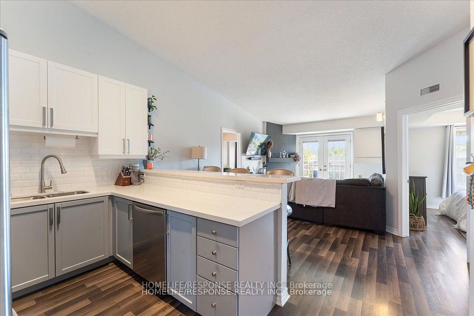
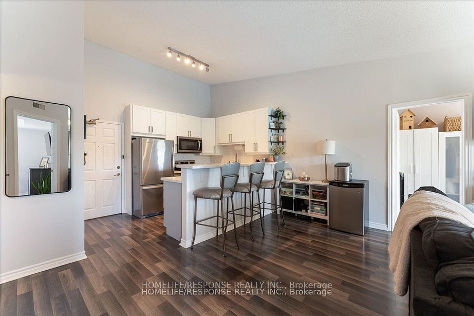
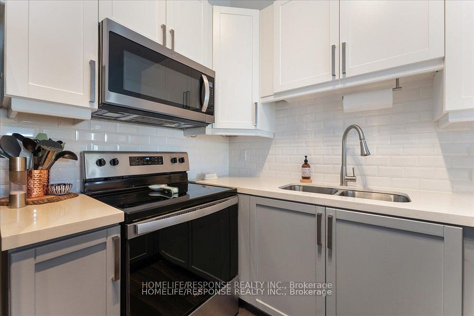
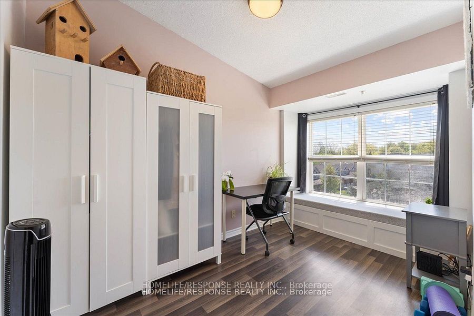
Selling
#403 - 1820 Walker's Line, Burlington, ON L7M 4V4
$549,900
Description
Welcome to this beautifully renovated top-floor, 2-bedroom, 1-bathroom condo. This unit has been tastefully updated and offers a perfect blend of comfort and style. The bright, open-concept layout is enhanced by soaring vaulted ceilings, creating an airy and inviting atmosphere. The kitchen is both stylish and functional, featuring sleek two-tone cabinetry, quartz counters, a classic subway tile backsplash, and a handy breakfast bar ideal for casual meals or entertaining guests. Set at the back of the building, this unit offers added privacy and peaceful views of a quiet residential neighbourhood and green space perfect for enjoying your coffee in a serene setting. Additional highlights include a cozy gas fireplace for those chilly evenings, in-suite laundry for your convenience, and a generous front hall closet for extra storage. The second bedroom offers a lovely window seat with built-in storage great for reading or simply relaxing. With no carpeting throughout, the unit feels modern and low-maintenance. Included with the unit is one underground parking space and a storage locker. Residents also enjoy access to a private clubhouse complete with a fitness room and a space for gatherings. With quick access to major highways, excellent schools, a community rec centre, and a wide variety of local dining and shopping options, this location truly offers the best of Burlington living.
Overview
MLS ID:
W12213389
Type:
Condo
Bedrooms:
2
Bathrooms:
1
Square:
750 m²
Price:
$549,900
PropertyType:
Residential Condo & Other
TransactionType:
For Sale
BuildingAreaUnits:
Square Feet
Cooling:
Central Air
Heating:
Forced Air
ParkingFeatures:
Underground
YearBuilt:
Unknown
TaxAnnualAmount:
2212
PossessionDetails:
T.B.A. 30/60 DAYS
Map
-
AddressBurlington
Featured properties

