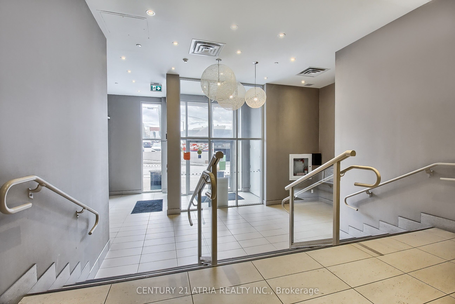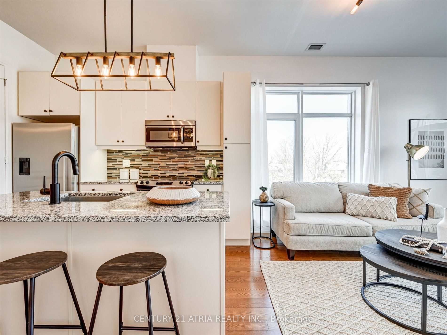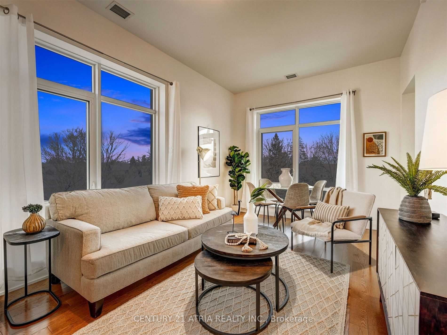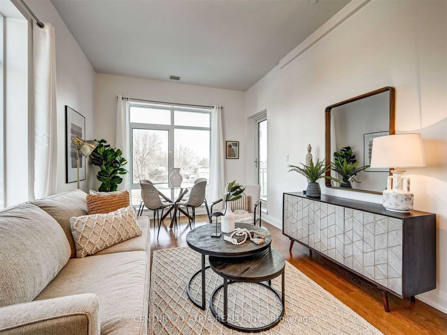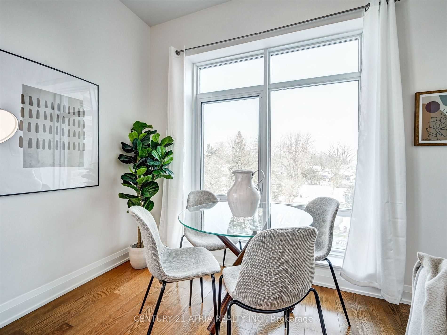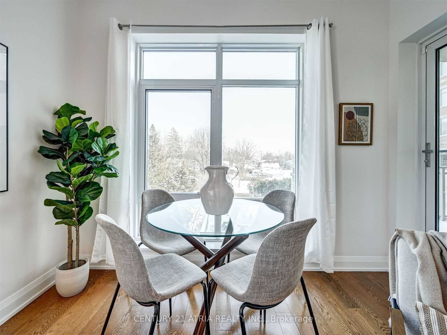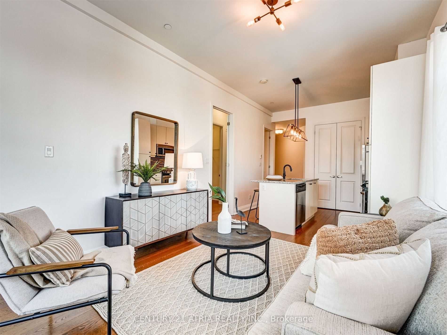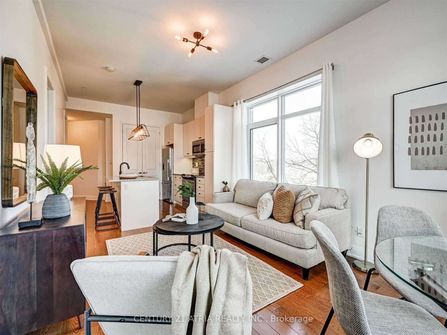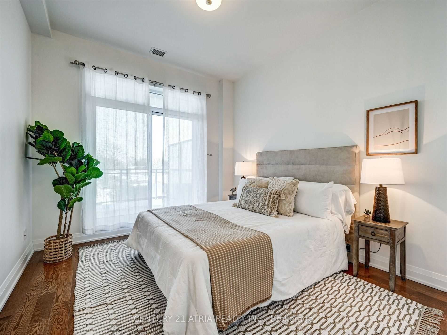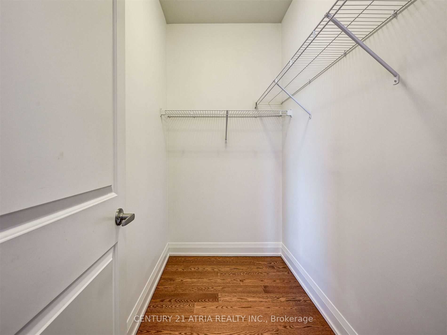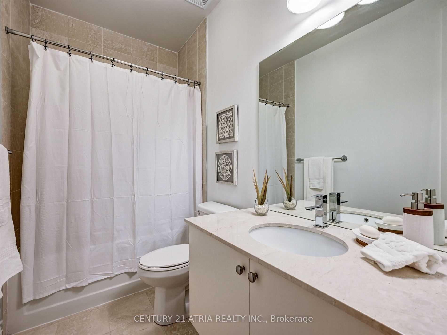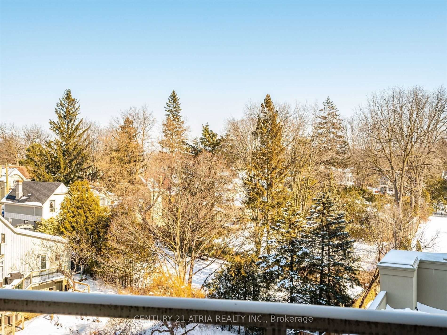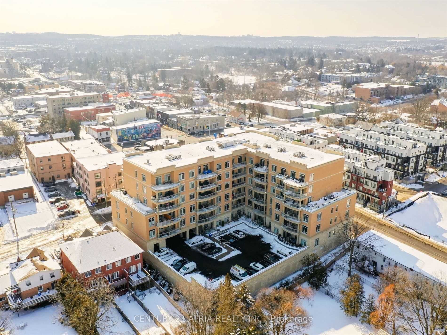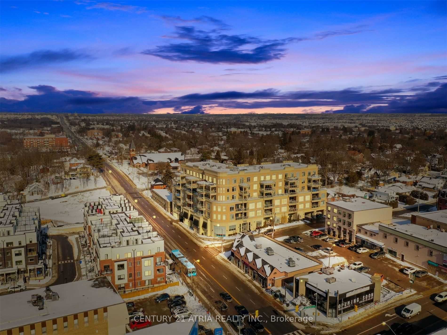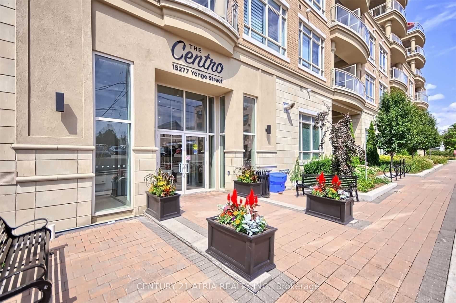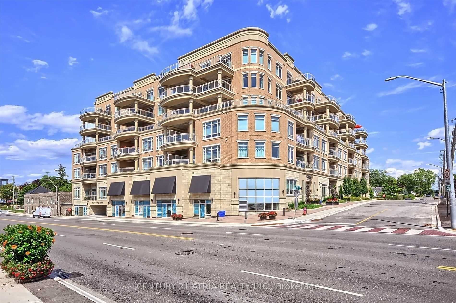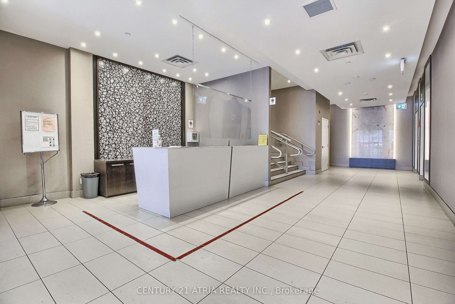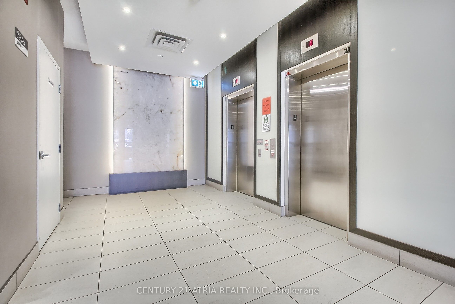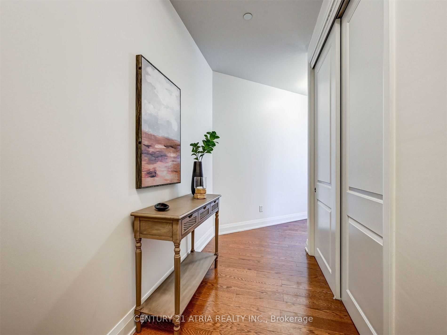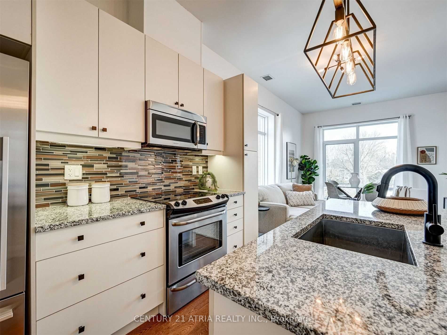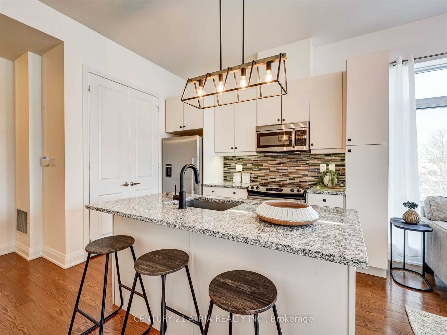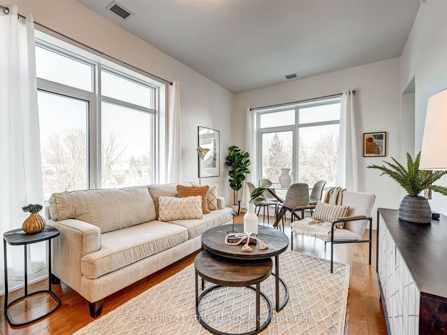
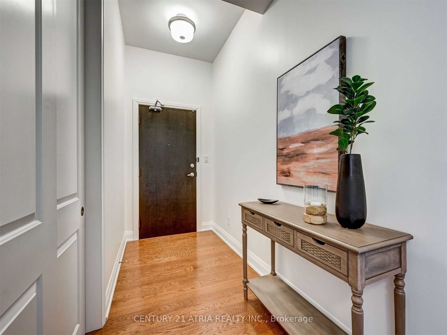
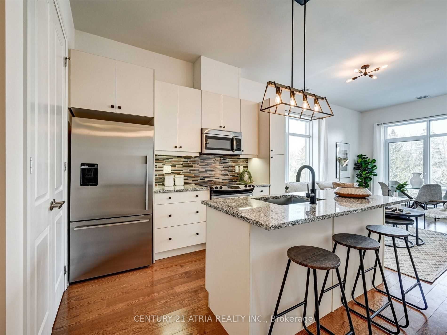
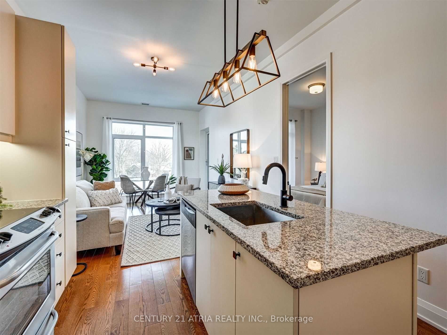
Selling
#404A - 15277 Yonge Street, Aurora, ON L4G 1Y3
$590,000
Description
Rarely available private and quiet 745 SF (plus oversize balcony) corner end unit with best views in the building! This sought after layout offers extra windows for plenty of natural light, serene panoramic views, no neighbors to one side, a foyer entrance with double coat closet and room for a console table. This functional layout feels more like a home, featuring an expansive open-concept living area with hardwood floors, soaring 10' ceilings, 8 doors, modern light fixtures, and plenty of large windows that flood the space with natural light. Step outside to an oversized covered balcony with high ceilings for your morning coffees, an ideal setting for relaxation or hosting unforgettable gatherings while enjoying the scenic views. There is a modern chef's kitchen outfitted with stainless steel appliances, sleek stone countertops, plenty of cabinetry, and a large island with breakfast bar, perfect for intimate dinners and entertaining. The master suite is a serene retreat with a walkout to the balcony, large walk-in closet, and full ensuite bath with a stone countertop. Enjoy Centro living or invest with an excellent tenant willing to stay ($2476/m+ utilities) or vacate with at least sixty days notice. Centro amenities include a concierge, fitness centre, pet wash room and party/meeting room. Water is included in the condo fee and BBQ's are allowed. One storage locker and one parking space are included. Perfectly located in a desirable neighbourhood at Yonge St only steps to downtown Aurora and amenities, restaurants, cafe's, library, transit, GO train, Aurora Promenade, and Wells Park which hosts the farmers market known for ice skating, events and a summer music series. Pictures taken prior to the tenant.
Overview
MLS ID:
N12127667
Type:
Condo
Bedrooms:
1
Bathrooms:
1
Square:
750 m²
Price:
$590,000
PropertyType:
Residential Condo & Other
TransactionType:
For Sale
BuildingAreaUnits:
Square Feet
Cooling:
Central Air
Heating:
Forced Air
ParkingFeatures:
Underground
YearBuilt:
Unknown
TaxAnnualAmount:
3144.15
PossessionDetails:
60+ Days
Map
-
AddressAurora
Featured properties

