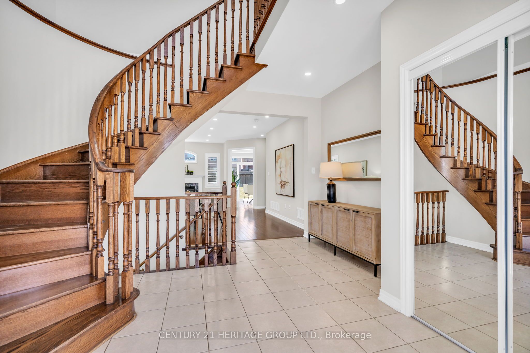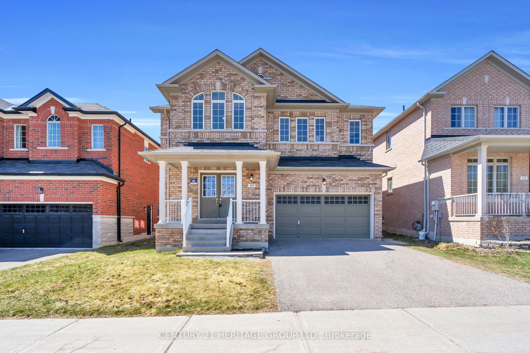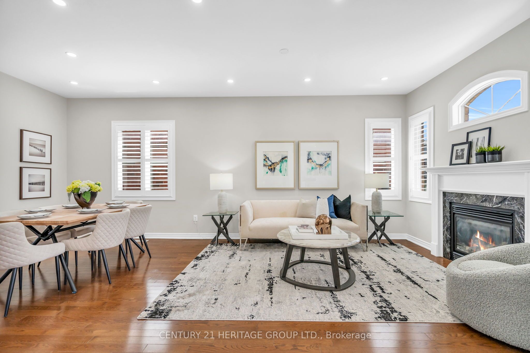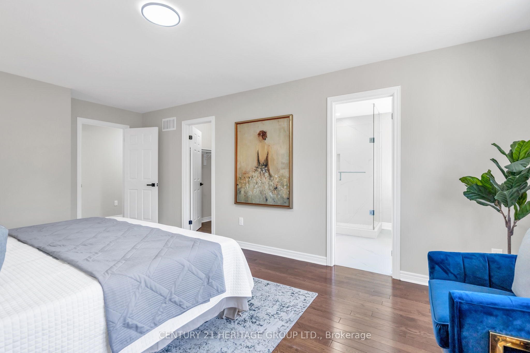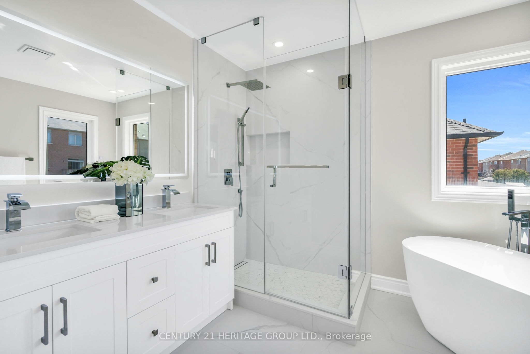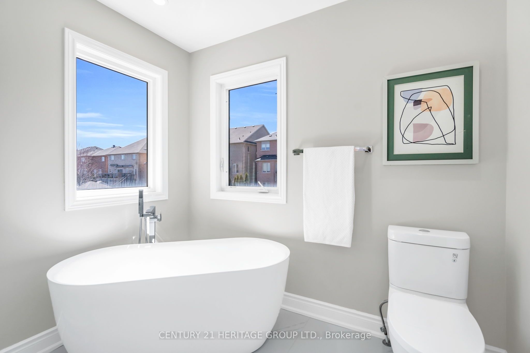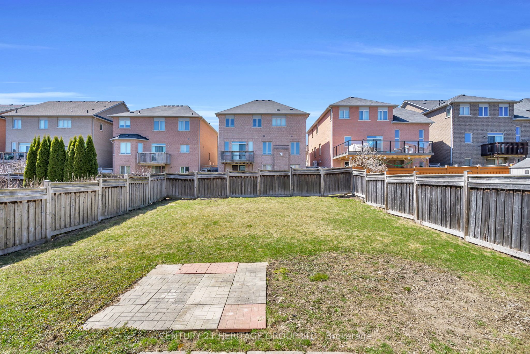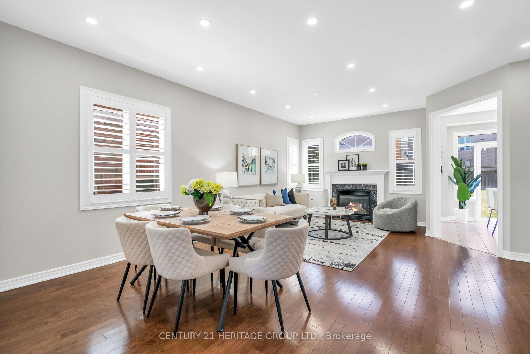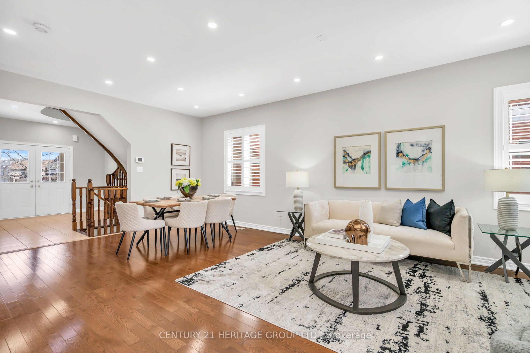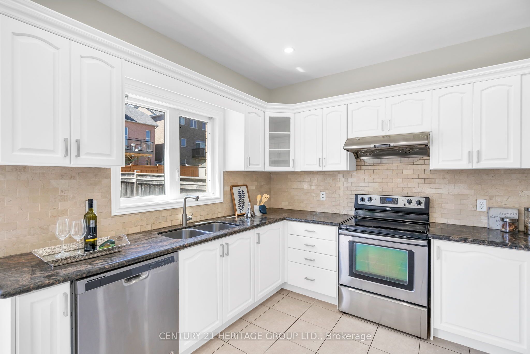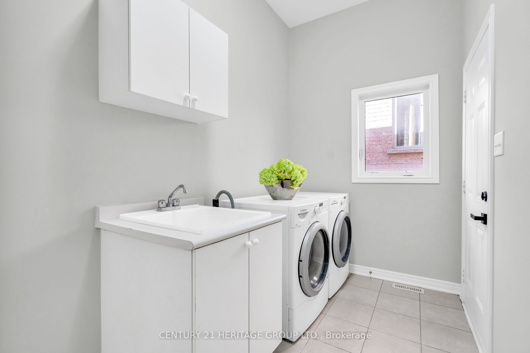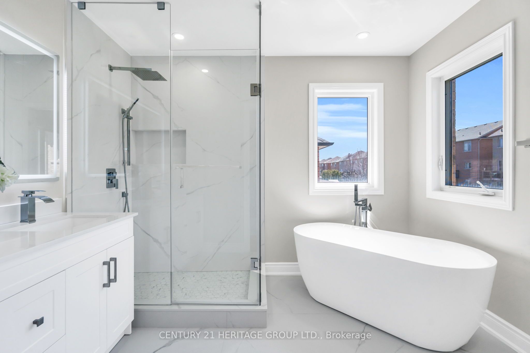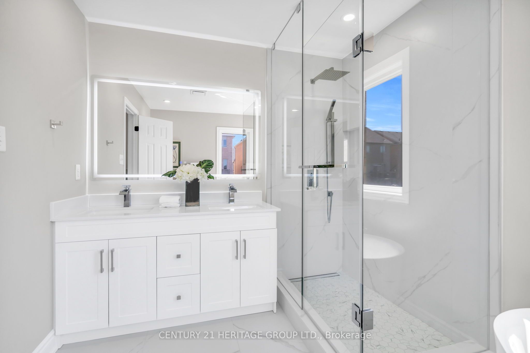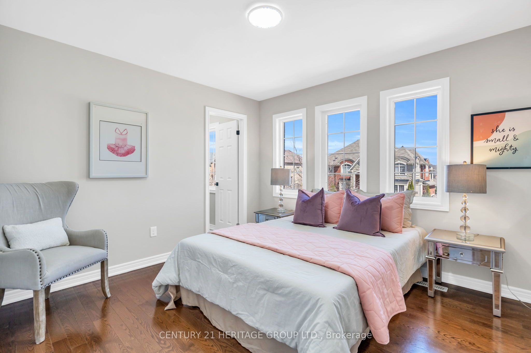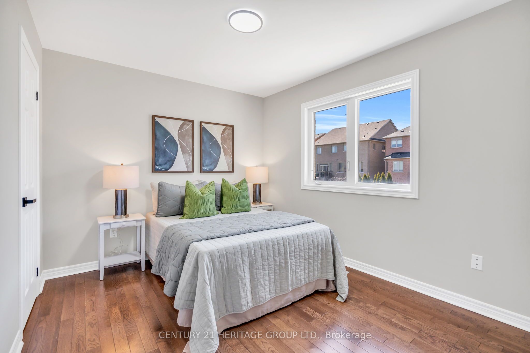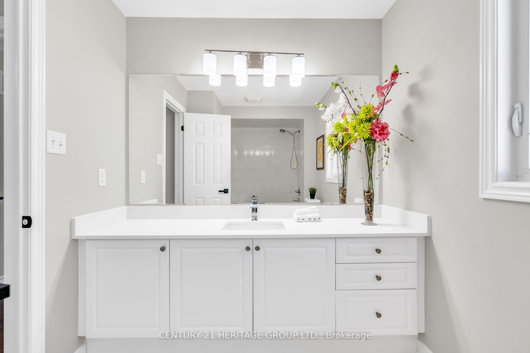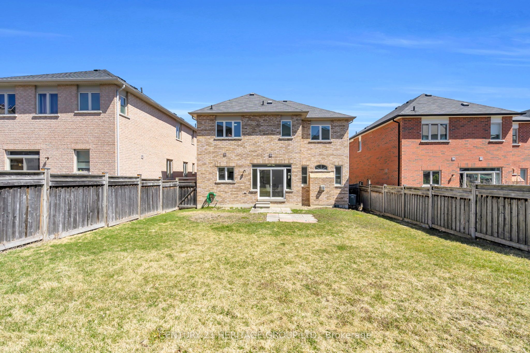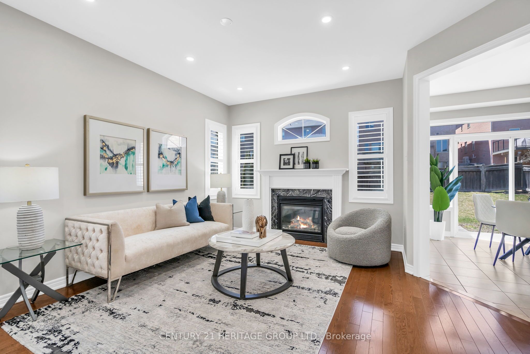

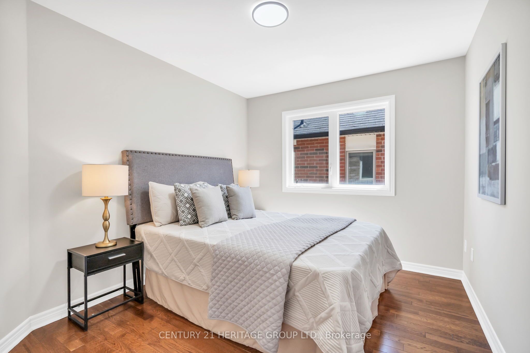
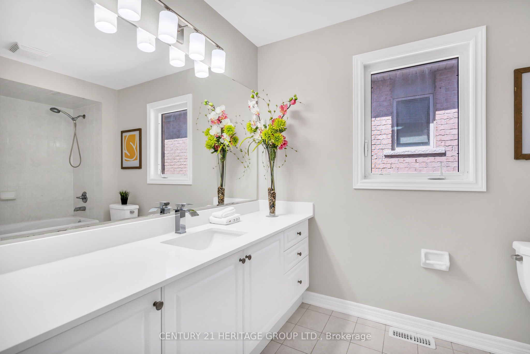
Selling
406 Mavrinac Boulevard, Aurora, ON L4G 0J8
$1,299,900
Description
Luxury Living In Desirable Bayview Northeast. Discover This Beautiful 4-Bedroom, 3-Bathroom Detached Home In The Heart Of Aurora's Coveted Bayview Northeast Community, Blending Elegance, Functionality, And Modern Comfort. The Home Features A 2-Car Garage And A Separate Side Entrance To The Garage, Providing Easy Access And Additional Convenience. Step Inside To Find A Bright, Open-Concept Layout Featuring Upgraded 9-Foot Smooth Ceilings On The Main Floor, LED Pot Lights Throughout, And Stylish Carpet-Free Design. The Main Floor Also Boasts California Shutters Throughout, Adding A Touch Of Luxury. The Large Kitchen Is A Chefs Dream Showcasing Granite Countertops, Stainless Steel Appliances, And Premium Cabinetry. Cozy Up To The Gas Fireplace In The Spacious Living Area, Perfect For Relaxing On Cooler Evenings. All Bathrooms Feature New Quartz Vanity Counters, Adding A Modern And Elegant Touch. Retreat To The Newly Renovated, Spa-Like Primary Ensuite Featuring A Double Sink Vanity, Freestanding Soaker Tub, And Frameless Glass Shower The Ultimate In Everyday Luxury. The Large Backyard Is An Entertainers Dream, Ideal For Weekend BBQs And Gatherings With Family And Friends. Enjoy A Rare Pool Size Lot. Access To The Best Top-Rated Schools Including Rick Hansen Public School 9.4/10, Dr. G.W. Williams Secondary School 9.8/10 With A Growing IB Program, And Cardinal Carter Catholic High School Offering The Prestigious IB Program. Also Nearby Are Renowned Private Options Like St. Andrews College And St. Annes School. Enjoy The Best Of Aurora With Parks, Trails, Shopping, Restaurants, Golf Courses, And Community Centres Nearby, Plus Easy Access To Hwy 404, GO Transit, Magna HQ, And Big-Box Retail. For Everyday Convenience, T&T Supermarket, LA Fitness, Home Depot, And More Are Just Around The Corner. Homes In This Family-Friendly Neighbourhood Rarely Come To Market Don't Miss This One!
Overview
MLS ID:
N12207421
Type:
Detached
Bedrooms:
4
Bathrooms:
3
Square:
2,250 m²
Price:
$1,299,900
PropertyType:
Residential Freehold
TransactionType:
For Sale
BuildingAreaUnits:
Square Feet
Cooling:
Central Air
Heating:
Forced Air
ParkingFeatures:
Built-In
YearBuilt:
Unknown
TaxAnnualAmount:
6305
PossessionDetails:
Immediate
Map
-
AddressAurora
Featured properties

