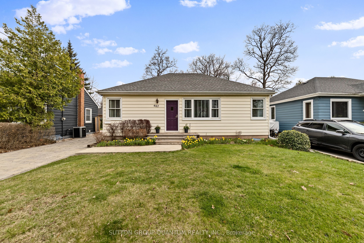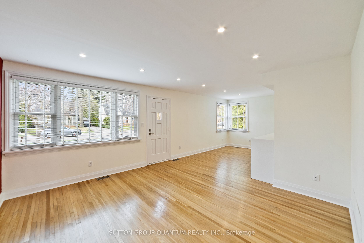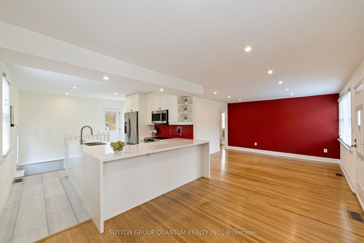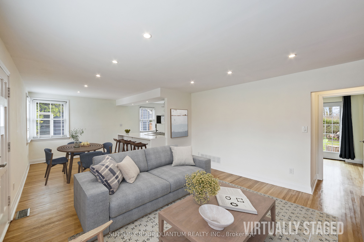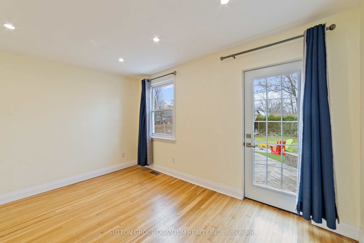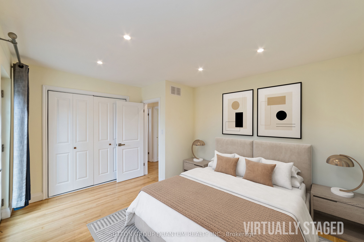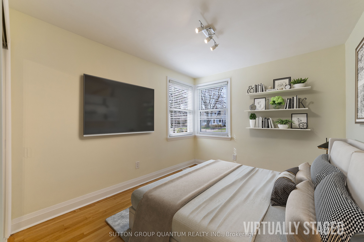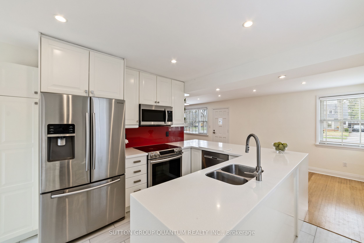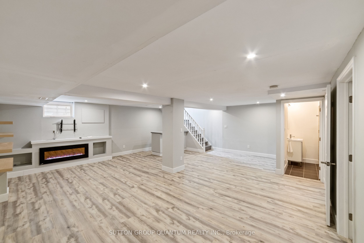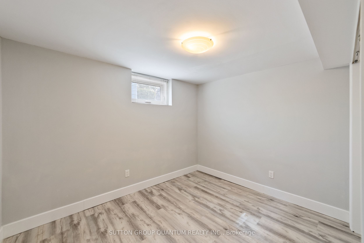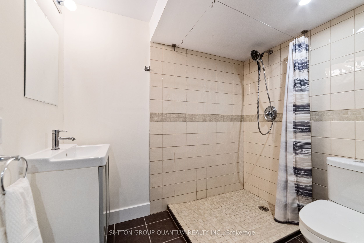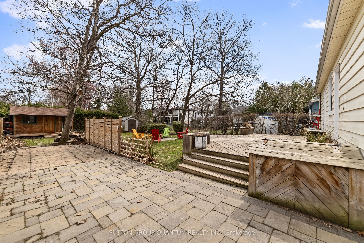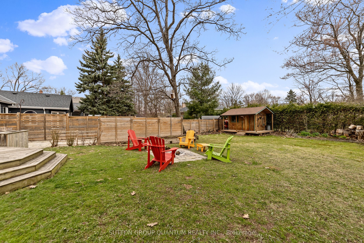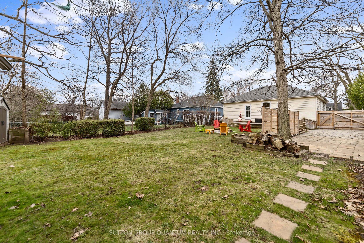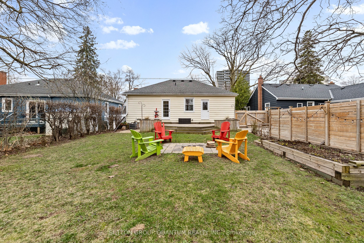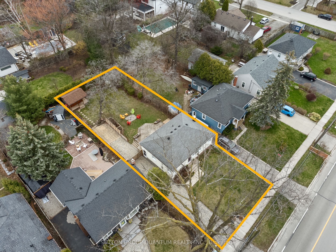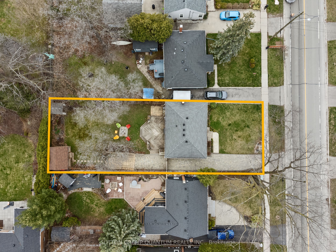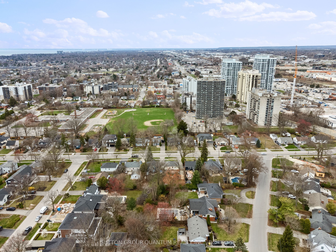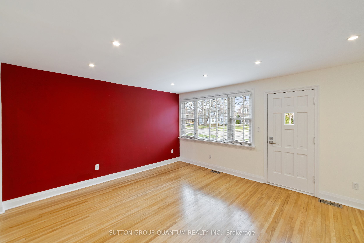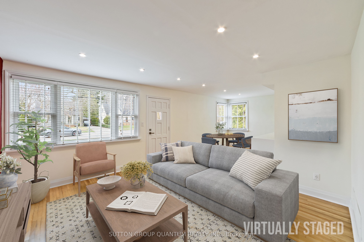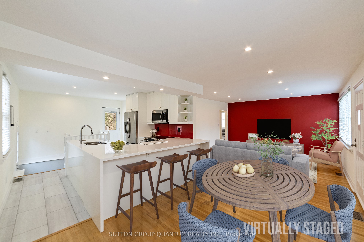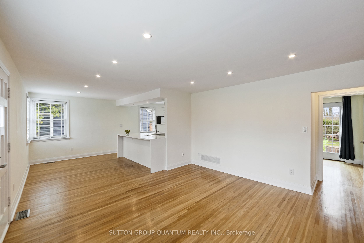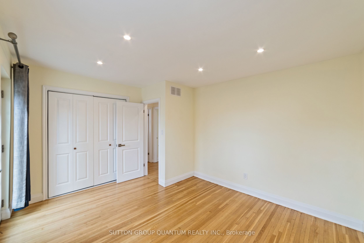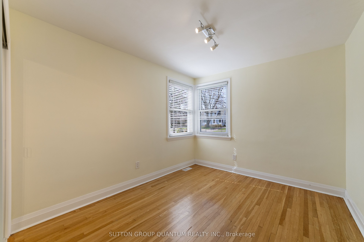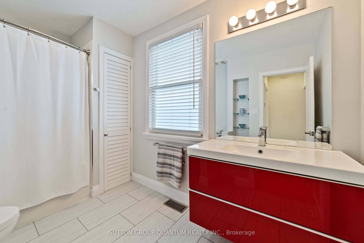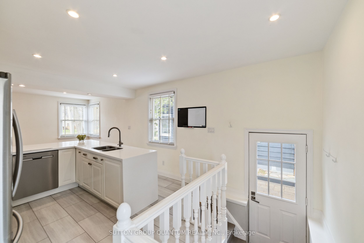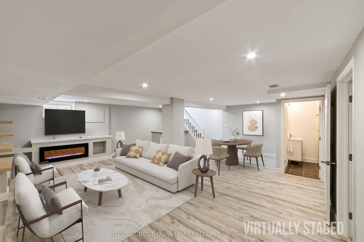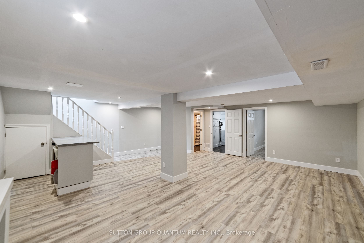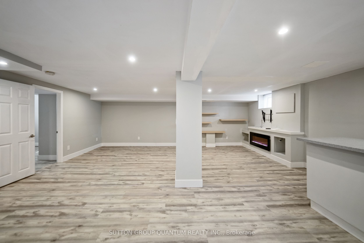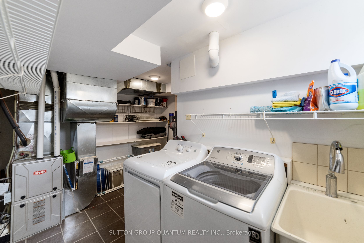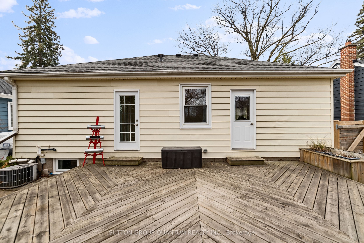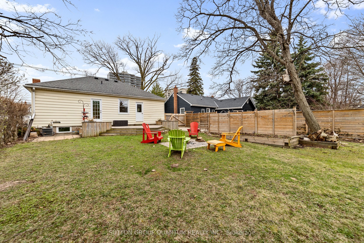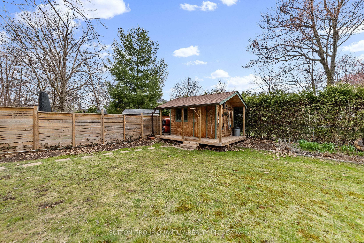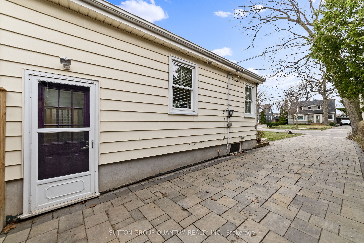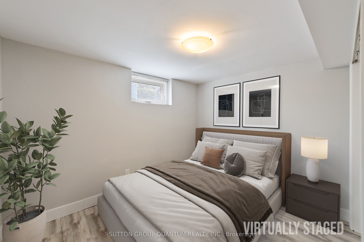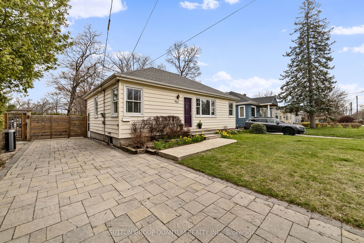
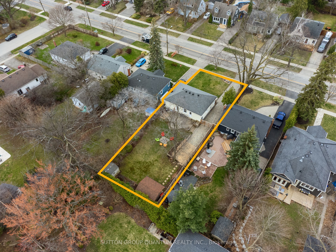
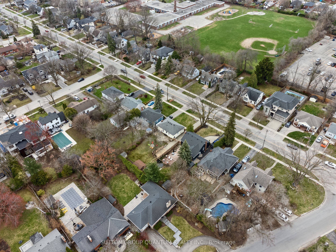
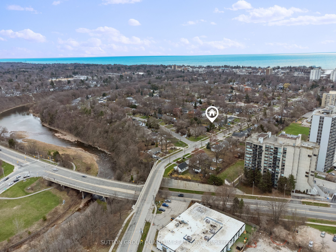
Selling
407 Queen Mary Drive, Oakville, ON L6K 3M2
$1,099,000
Description
Welcome to this charming bungalow nestled in the sought-after West River neighborhood just steps from vibrant Kerr Village and offering convenient access to the GO Train for effortless commuting. This updated 3-bedroom, 2-bathroom home sits on an expansive 50x150-foot lot, featuring a fully fenced backyard that is truly an entertainers dream. Enjoy summer barbecues and family gatherings on the spacious deck, grow your own produce in the raised garden beds, and relax by the fire pit. Two storage sheds offer extra space for all your outdoor gear. Inside, the main floor boasts an open-concept living and dining area with a beautifully renovated kitchen, complete with stainless steel appliances, a breakfast bar, pot lights, and hardwood flooring throughout. Two generously sized bedrooms and a stylishly updated bathroom are also found on this level. The primary bedroom includes a double closet with built-in organizers and a walkout to the private backyard oasis. The fully finished basement has its own separate entrance ideal for an in-law suite or potential rental income and features a spacious rec room with a bar and fireplace, a large third bedroom, and a 3-piece bathroom.Surrounded by tree-lined streets and parks, and just minutes from the lake, GO Train, and major highways, this home is a rare opportunity in one of Oakville's most desirable communities. Whether you're a downsizer, a young family, or a professional seeking a quiet, family-friendly neighborhood, this property offers endless potential to move in, invest, or build your dream home.
Overview
MLS ID:
W12213421
Type:
Detached
Bedrooms:
3
Bathrooms:
2
Square:
900 m²
Price:
$1,099,000
PropertyType:
Residential Freehold
TransactionType:
For Sale
BuildingAreaUnits:
Square Feet
Cooling:
Central Air
Heating:
Forced Air
ParkingFeatures:
None
YearBuilt:
Unknown
TaxAnnualAmount:
5555
PossessionDetails:
30/60/90 Flexible
Map
-
AddressOakville
Featured properties

