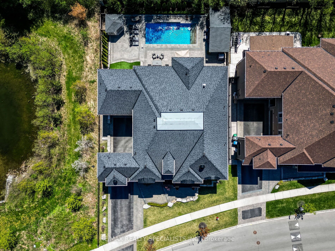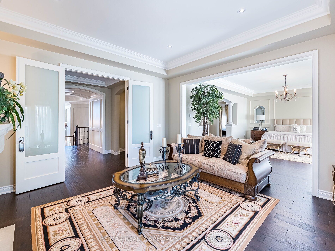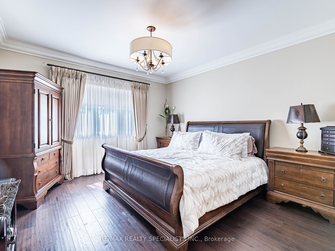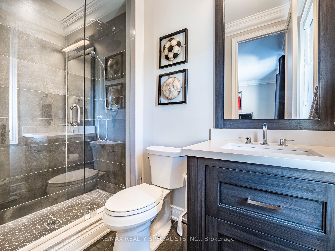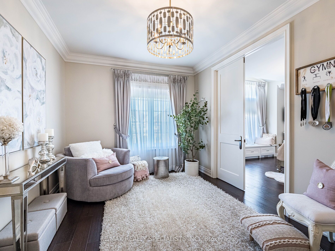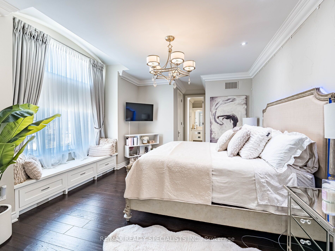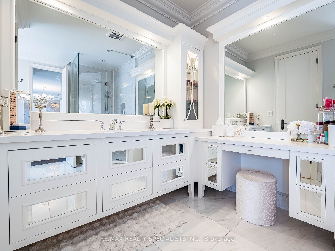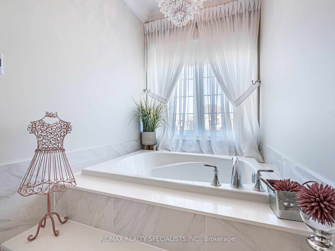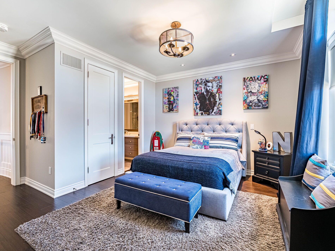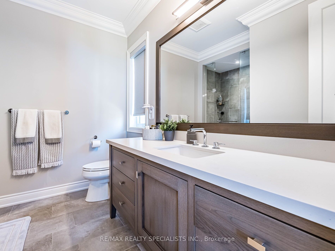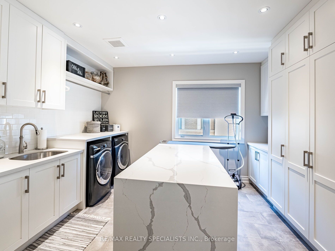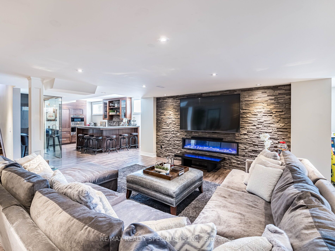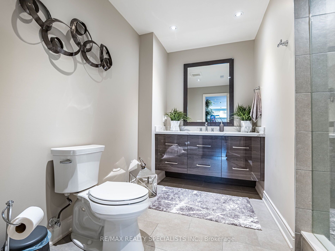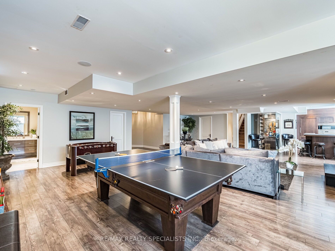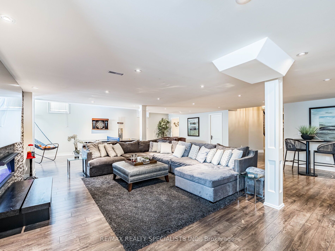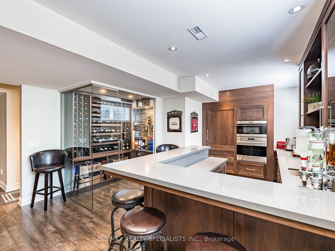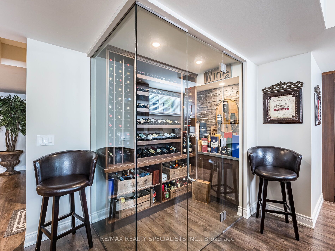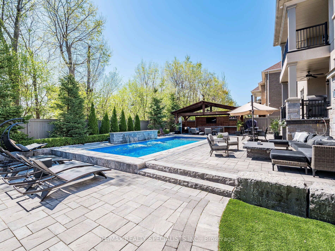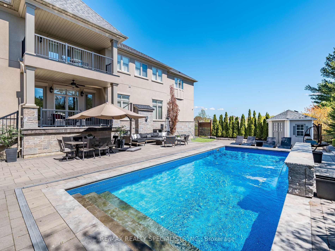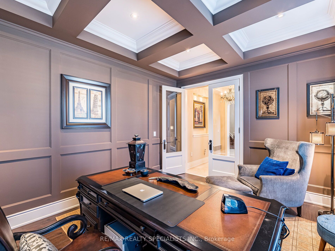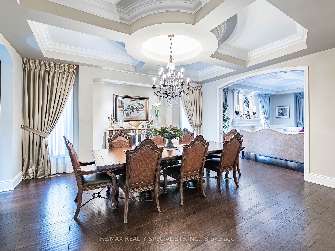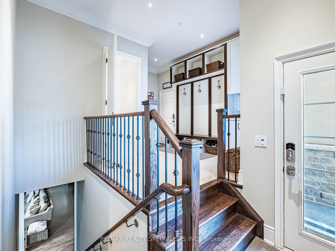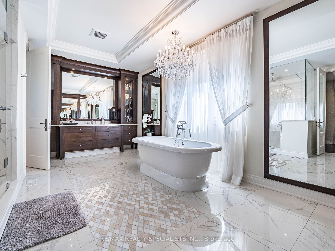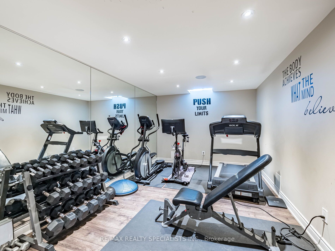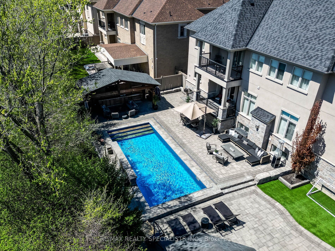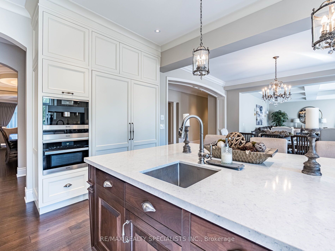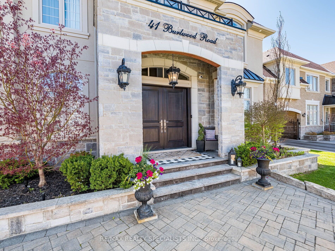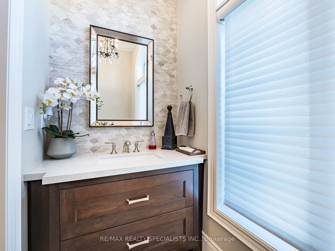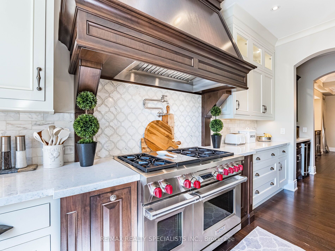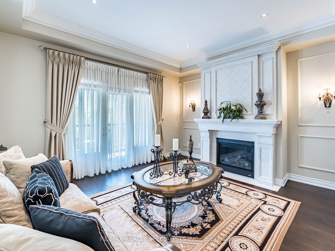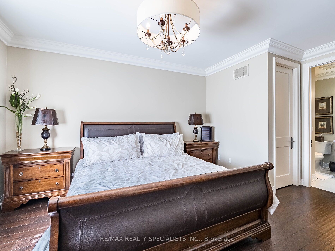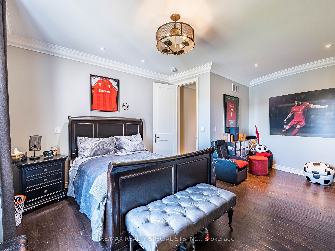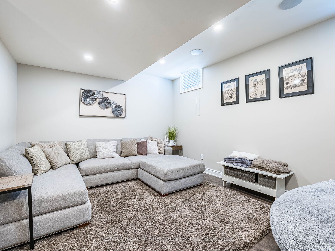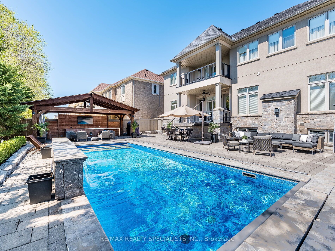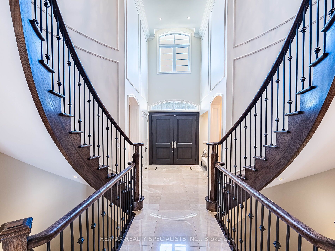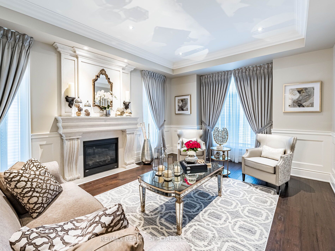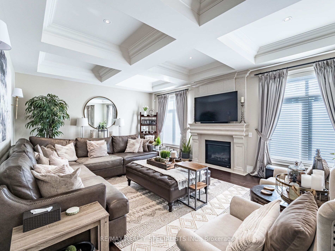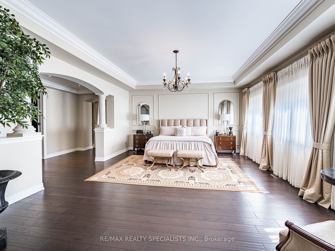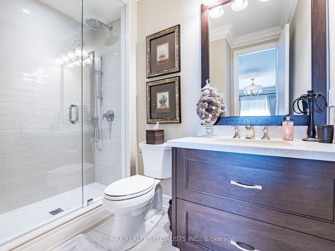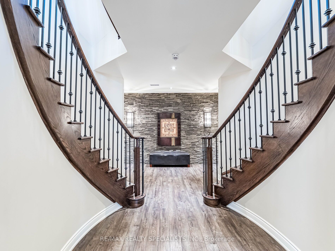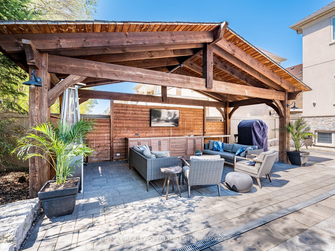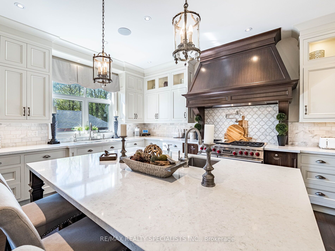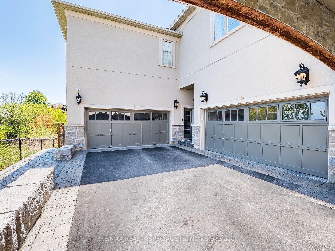
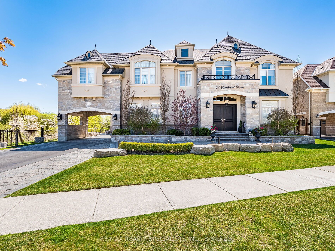


Selling
41 Burlwood Road, Brampton, ON L6P 4E8
$4,399,000
Description
Exceptional Custom Estate Home Offering Over 7,000 Sqft Of Finished Living Space, Designed With Premium Upgrades Throughout. Featuring AGrand Double Curved Staircase With Wrought Iron Pickets, Soaring Ceilings, Hardwood Flooring, And Detailed Custom Paneling. The Main LevelShowcases A Gourmet Kitchen With Wolf, Miele, And Sub-Zero Appliances, Quartz Countertops, Custom Cabinetry, A Butlers Pantry, And AnOversized Breakfast Area Overlooking The Backyard.The Living Room And Library Feature Custom Coffered Ceilings And Smooth CeilingsThroughout. Great Room Includes A Feature Wall With Gas Fireplace. Additional Main Floor Features Include Oak Service Stairs To Basement,Separate Service Entrance, And Extra Closet Space. Upstairs, The Primary Bedroom Offers A Spa-Inspired Ensuite With Heated Floors, A PrivateSitting/Lounge Area, And Custom Walk-In Closets. A Secondary Bedroom Also Features A Private Ensuite With Heated Floors And Its OwnSeparate Sitting/Lounge Area Ideal For Multi-Generational Living Or Guests. All Secondary Bedrooms Are Generously Sized, Each With EnsuiteOr Semi-Ensuite Access. The Laundry Room Is Finished With A Custom Waterfall Island Providing Ample Storage And Folding Space. FullyFinished Basement Includes A Home Gym, Recreation Room, And Additional Storage. The Backyard Features A Heated Saltwater Pool WithAutomatic Safety Cover, Irrigation System, Covered Porch, And Exterior Lighting. Additional Upgrades Include: 14-Mil Security Window FilmInstalled On Key Doors And Windows, Full Exterior Surveillance System, Motorized Chandelier Lift System, Central Vacuum, Two Separate DoubleGarages (Total 4-Car Parking) & Professional Landscaping With Irrigation System.
Overview
MLS ID:
W12139545
Type:
Detached
Bedrooms:
8
Bathrooms:
7
Price:
$4,399,000
PropertyType:
Residential Freehold
TransactionType:
For Sale
BuildingAreaUnits:
Square Feet
Cooling:
Central Air
Heating:
Forced Air
ParkingFeatures:
Built-In
YearBuilt:
Unknown
TaxAnnualAmount:
20675
PossessionDetails:
Flex
Map
-
AddressBrampton
Featured properties

