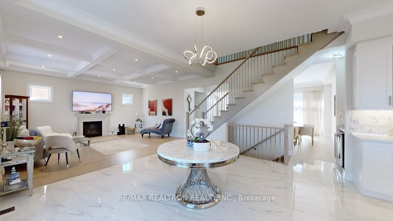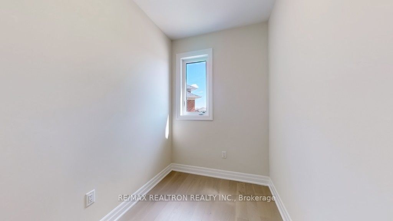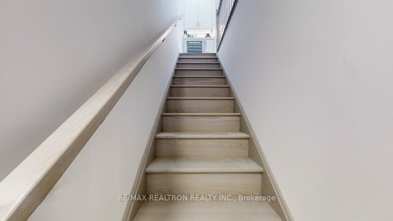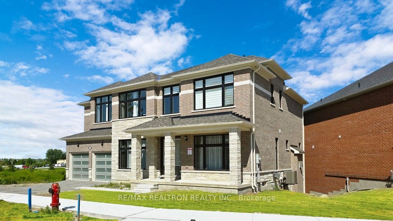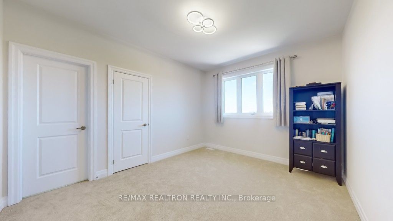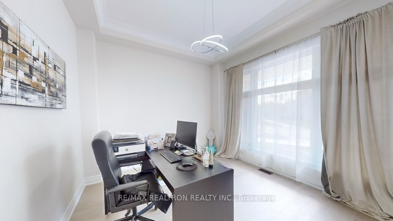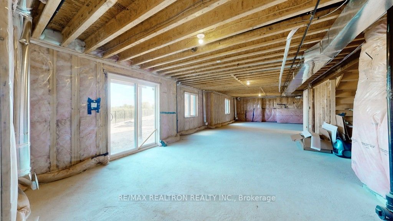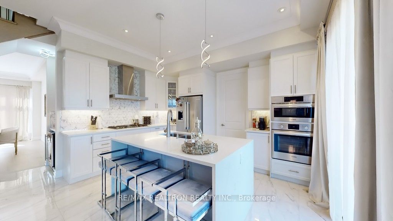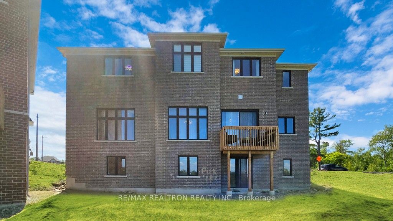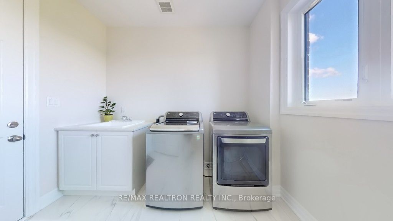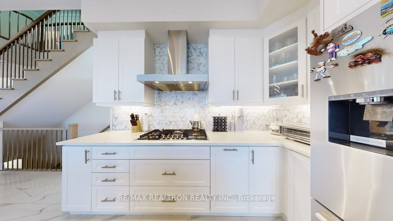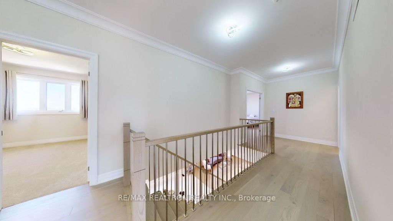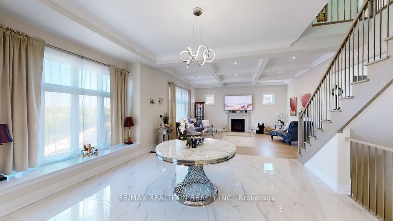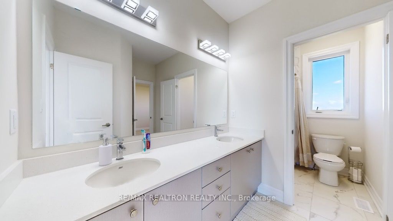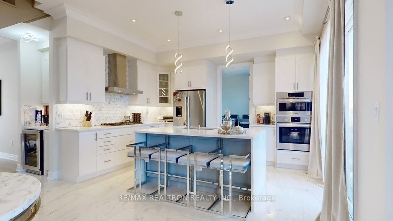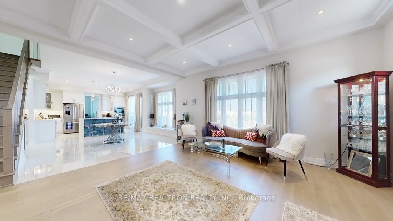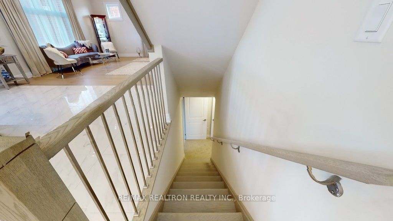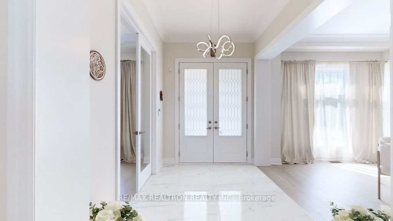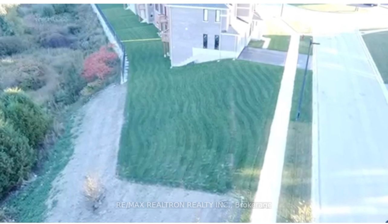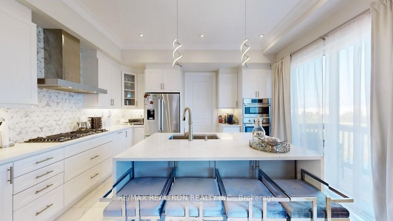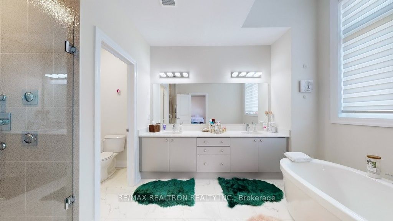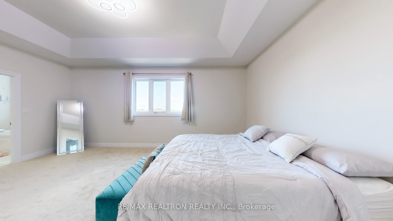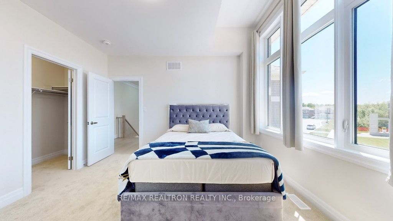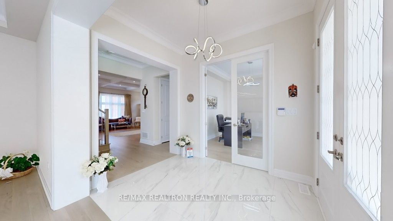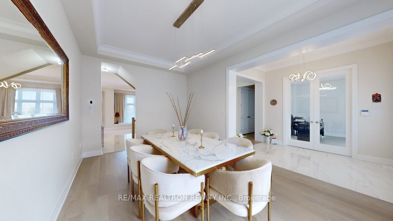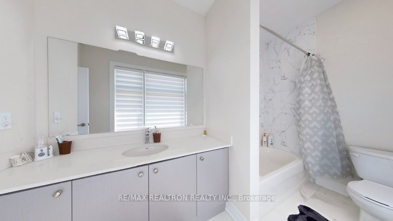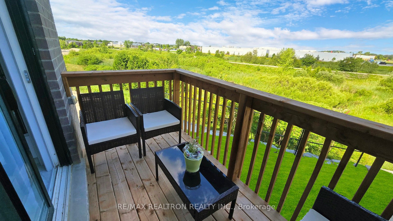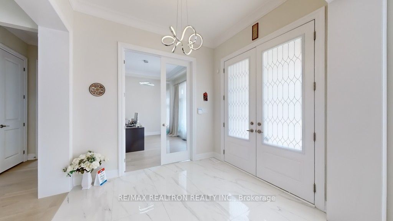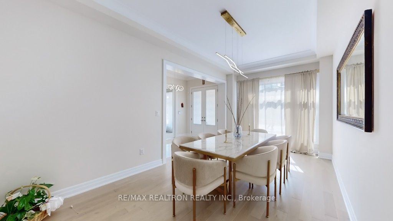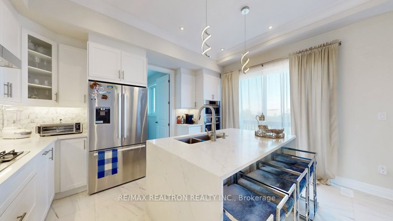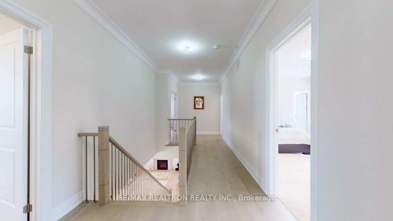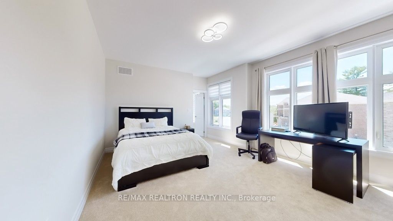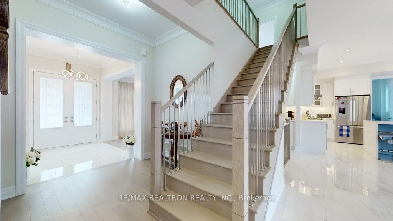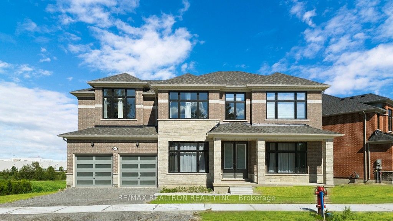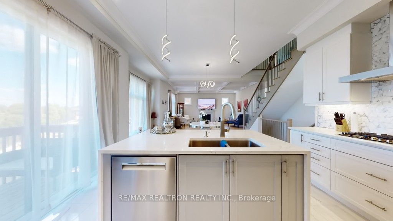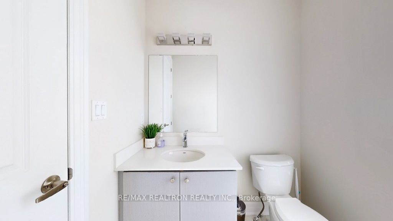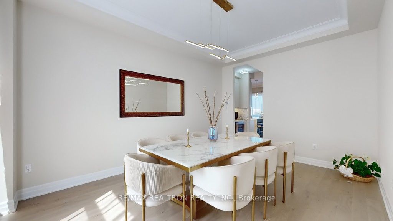
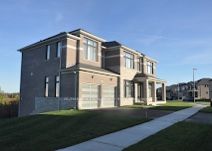
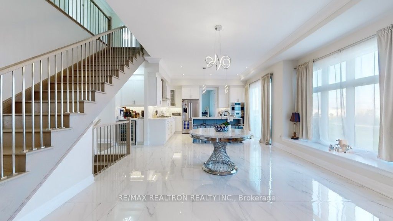
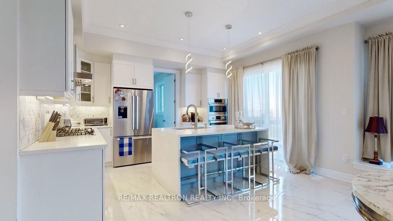
Selling
41 John Dallimore Drive, Georgina, ON L4P 0H4
$1,798,888
Description
Luxurious Modern Home in Georgina Minutes from Lake & Highway! Discover an exceptional stay at this immaculately high-standard home in the heart of Georgina. This modern gem offers both space and style for your perfect for a stylish escape near the water! The fully upgraded kitchen features a breakfast bar that leads to a private deck overlooking beautiful Ravine! Whether you're cooking up or sipping coffee outdoors, this home is designed for comfort. Conveniently located minutes from Hwy 404, Cook's Bay, local shops, restaurants, beaches, & boating activities, you'll have the best of Georgina at your fingertips. Double Floor Entrance, 10' Ceilings In Main, 9' On 2nd, (8' Bsmt) Upgraded Stairwell To 2nd Floor, Hardwood Flooring Throughout, Great Room Waffle Ceiling In Main, Ext/Int Pot Lights. Smooth Ceiling & crown/baseboard Moulding All Over, Quartz Countertop, Waterfall Island, Breakfast Bar & W/O To Deck. Upgraded 5Pc Ensuite In Prim Bedroom, S/S, B/I Kitchen. Central vac, Modern led lights & Life time roof shingles & Much More. **EXTRAS** All 3 Lot Premiums (W/O, Ravine, Irregular) Full Tarion New Home Warranty. Over $350K Spent On Lot Premiums & Essential Luxury Upgrades.
Overview
MLS ID:
N12119699
Type:
Detached
Bedrooms:
6
Bathrooms:
4
Square:
3,250 m²
Price:
$1,798,888
PropertyType:
Residential Freehold
TransactionType:
For Sale
BuildingAreaUnits:
Square Feet
Cooling:
Central Air
Heating:
Forced Air
ParkingFeatures:
Built-In
YearBuilt:
New
TaxAnnualAmount:
0
PossessionDetails:
Owner
Map
-
AddressGeorgina
Featured properties

