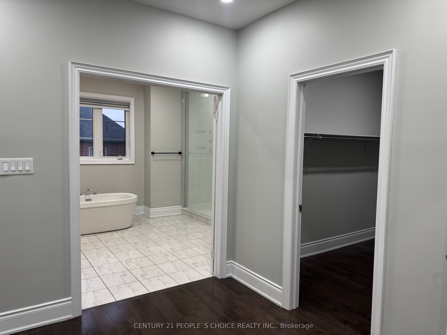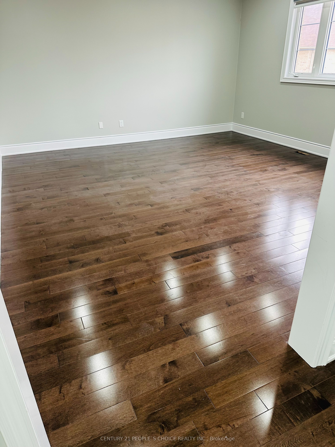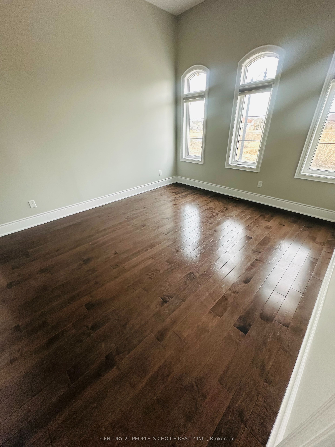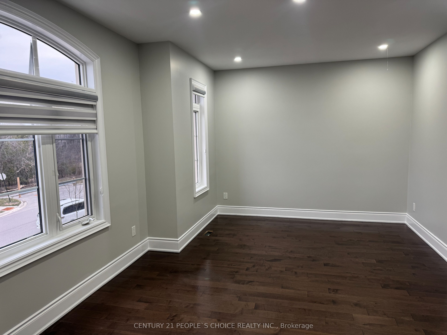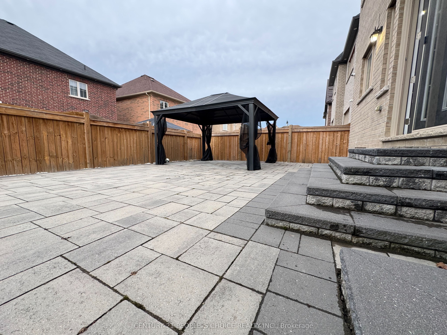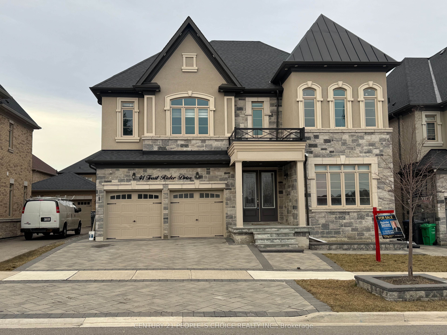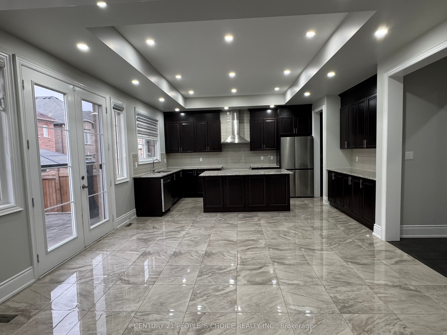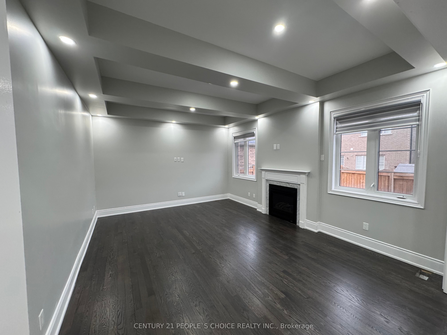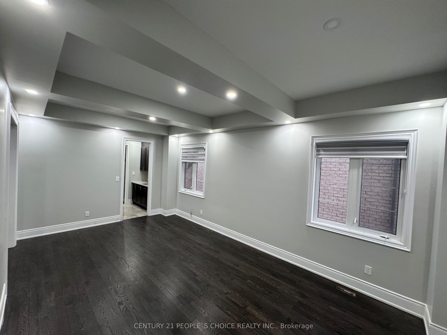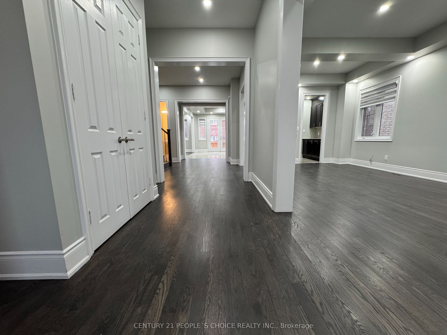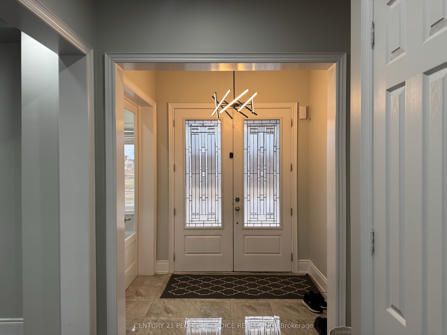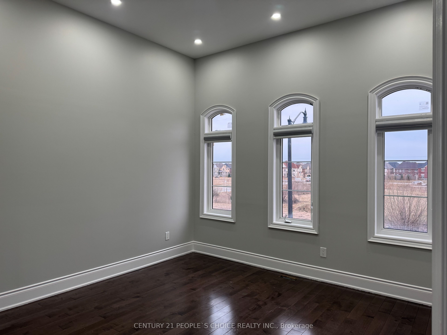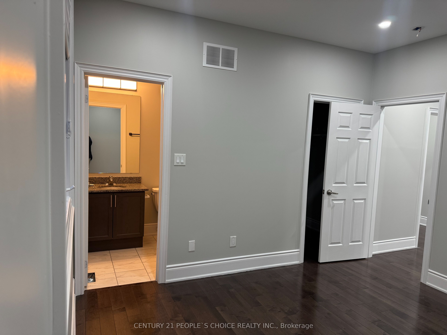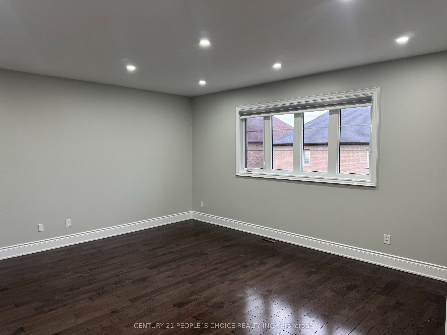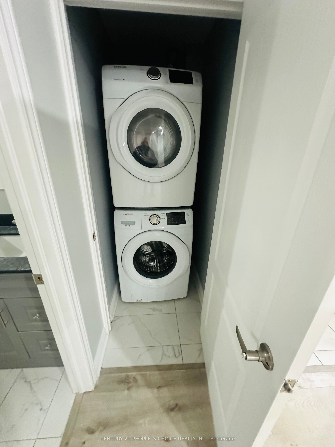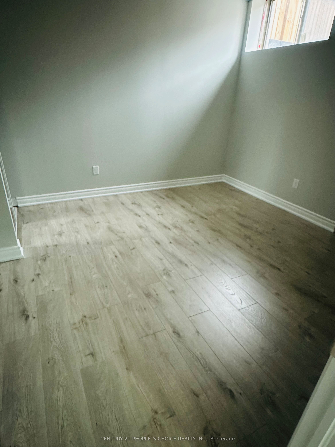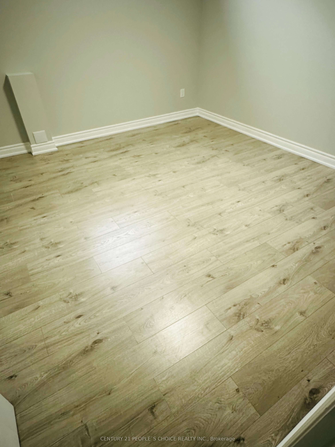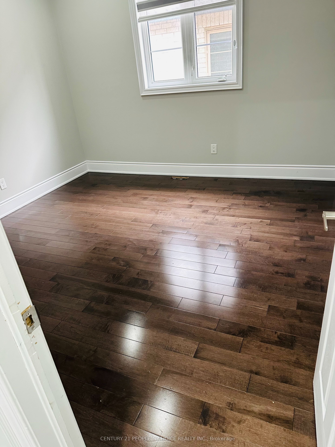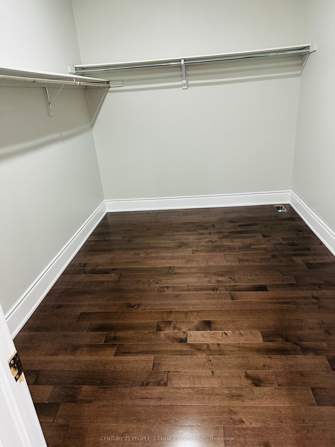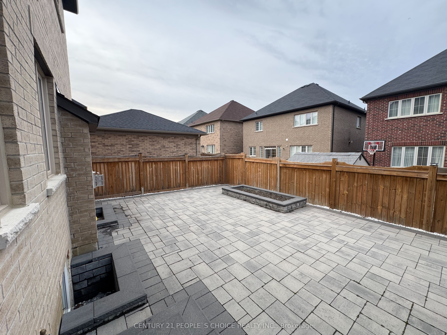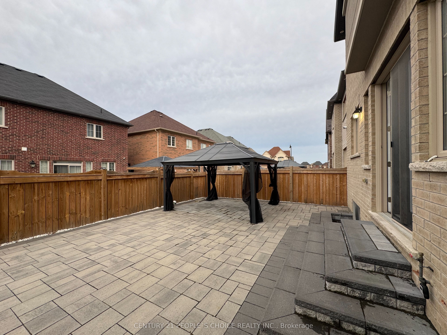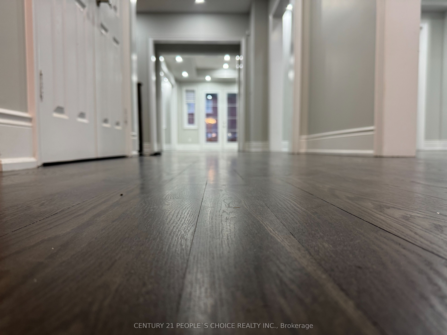
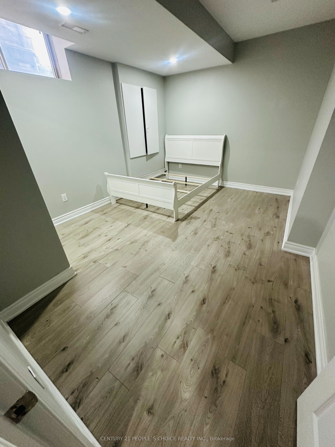
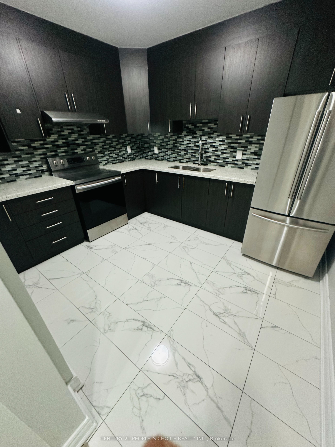

Selling
41 Trail Rider Drive, Brampton, ON L6P 4J9
$1,799,000
Description
This highly sought after 4000+ sf luxury estate 'GEM' accented with pot lights and stone pavers, stretches across the expanse to the rear of the home. Through towering double-doors, you will be greeted with an entryway dominated with natural daylight and a wide Premium taupe hardwood runway leading down the foyer, branching off to the adjacent living, dining, and family room, opposite a grand hardwood staircase. 10 ft high coffered ceilings on the first floor with a neutral color palette make this home ideal for customization. The spacious living room and dining room create an ambient setting for lifetime memories. The kitchen blends traditional and modern elegance with umber cabinets and lustrous tiles, complimenting a glistening quartz countertop around the perimeter and an oversized island at the center. The adjacent butler's pantry is perfect for prepping casual and extravagant dinners with storage space for a king. The second story boasts 9 ft ceilings with 5 large bedrooms/4 washrooms, 3 walk-in closets, hardwood flooring and numerous windows. Similarly, the 9 ft high basement complete with a separate entrance, legal 2 bedroom unit with washroom, laundry and full kitchen provides an +++ opportunity. Another complete unit with bedroom, washroom, and kitchen provides a guest/in-law suite. Defining warmth, luxury and prestige, this castle awaits your visit.
Overview
MLS ID:
W12197639
Type:
Detached
Bedrooms:
8
Bathrooms:
7
Square:
4,250 m²
Price:
$1,799,000
PropertyType:
Residential Freehold
TransactionType:
For Sale
BuildingAreaUnits:
Square Feet
Cooling:
Central Air
Heating:
Forced Air
ParkingFeatures:
Built-In
YearBuilt:
6-15
TaxAnnualAmount:
12873
PossessionDetails:
30 Days
Map
-
AddressBrampton
Featured properties

