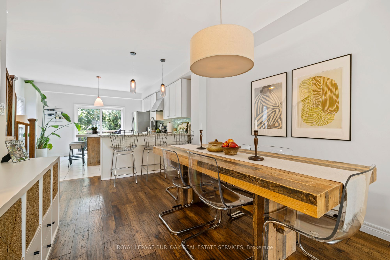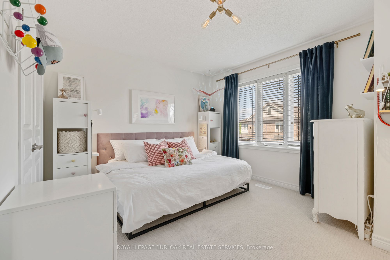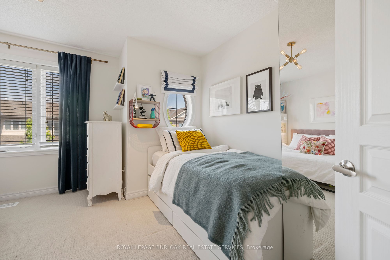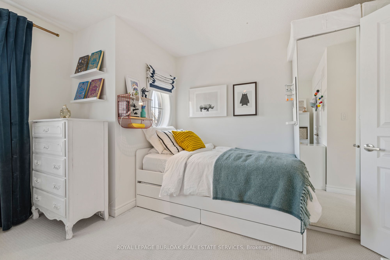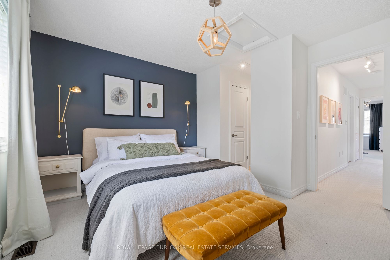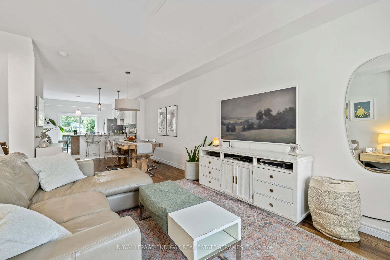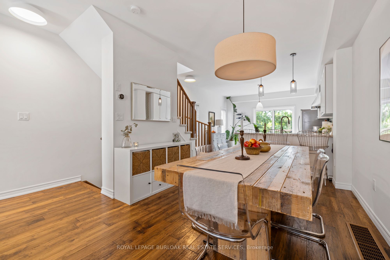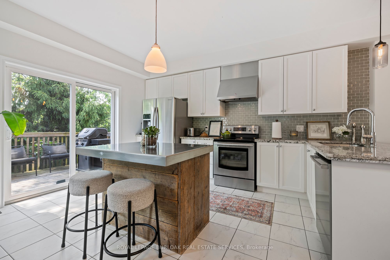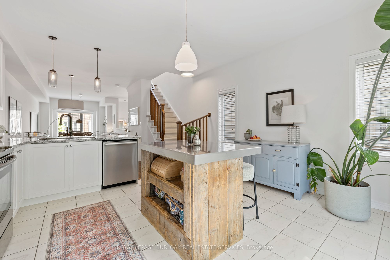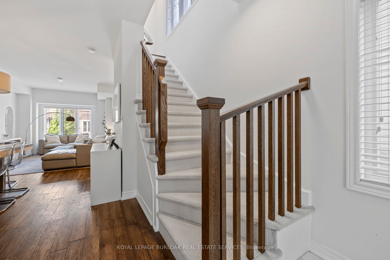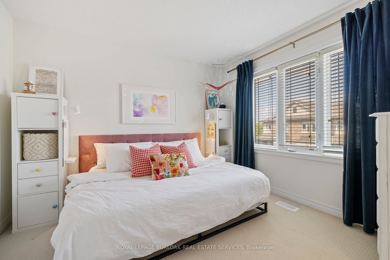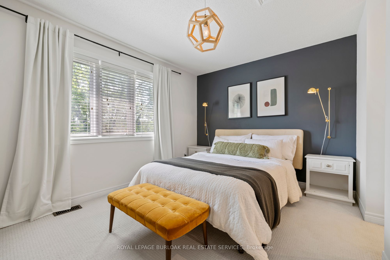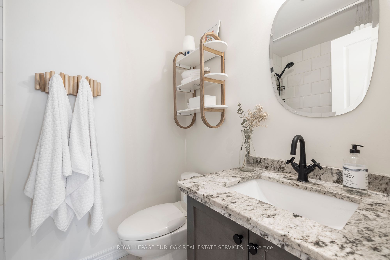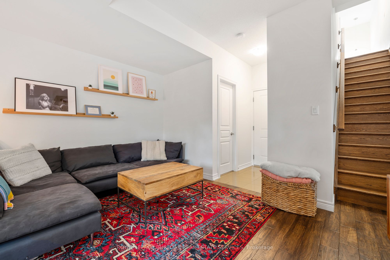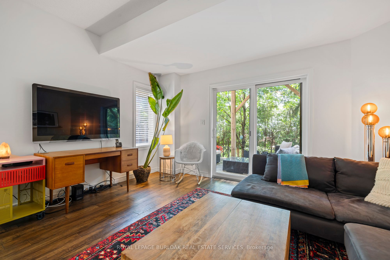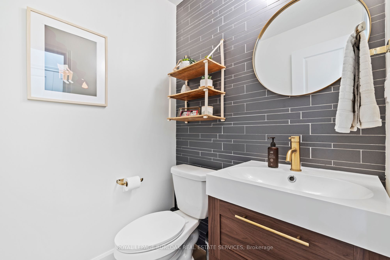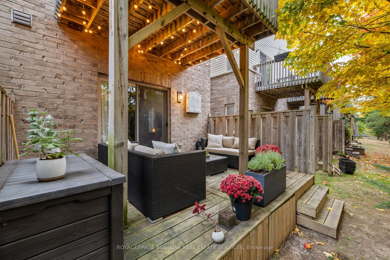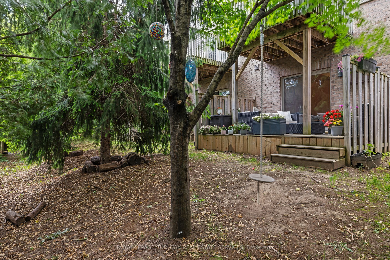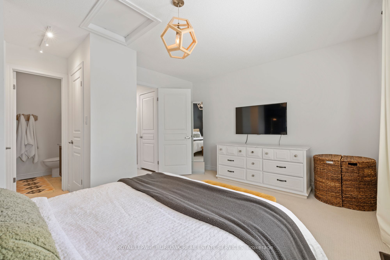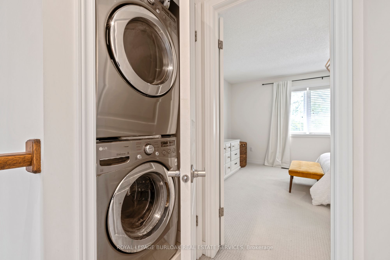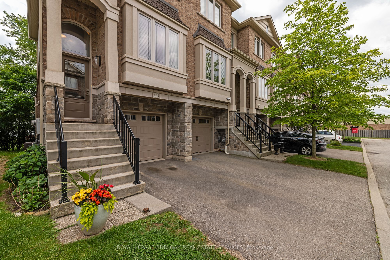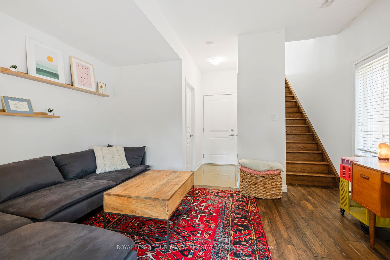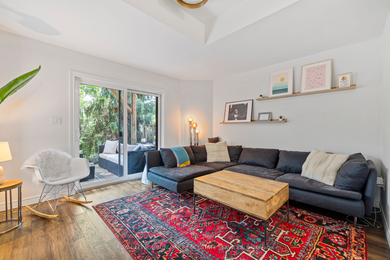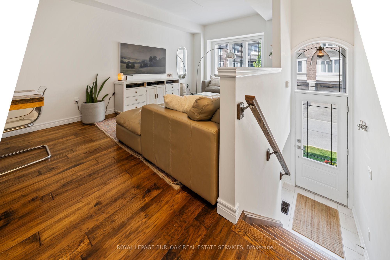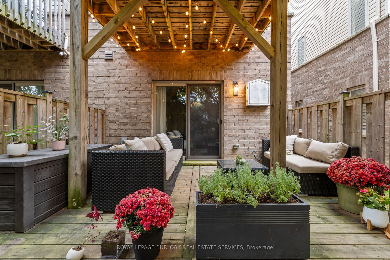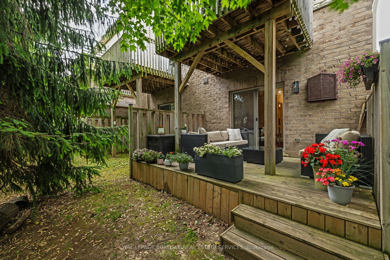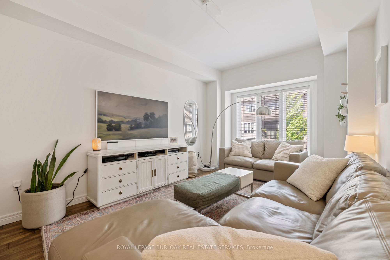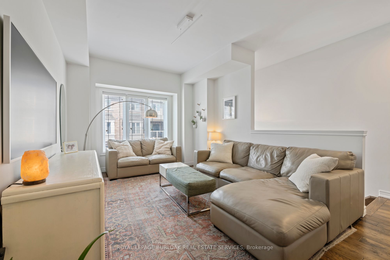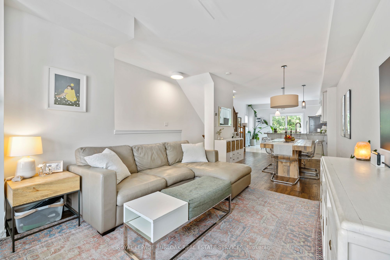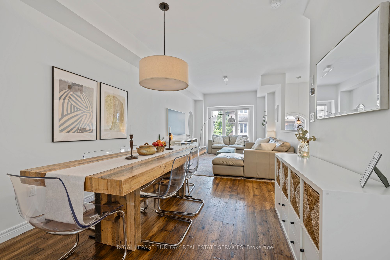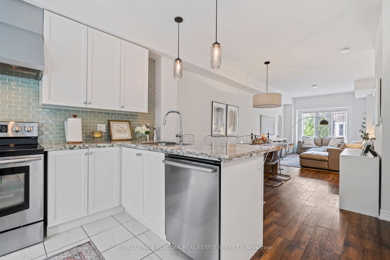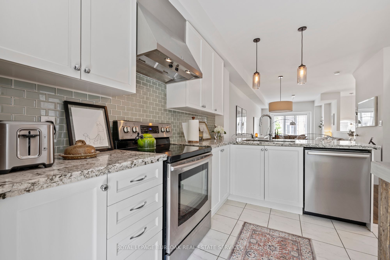
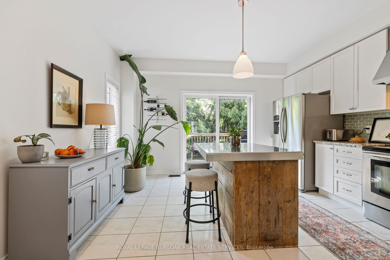

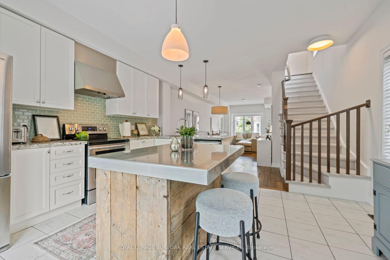
Selling
4134 Galileo Common, Burlington, ON L7L 0G7
$869,900
Description
Absolutely stunning Freehold end-unit townhome in the heart of South Burlington's coveted Galileo Common! This modern, move-in-ready gem backs onto a lush treed backdrop offering privacy and tranquility, with a stylish, boho-inspired interior that's both warm and elevated. Featuring 2 spacious bedrooms including a bright primary suite with ensuite, plus a sleek main bath and a fully finished lower level with walk out, additional bath and inside garage access, perfect for a media lounge, home office, or guest space. The sunlit open-concept main floor boasts designer finishes, engineered hardwood, a contemporary kitchen with stone counters, stainless appliances, and an inviting breakfast bar ideal for both everyday living and entertaining. Tucked in a quiet community with a low road fee, this home is just minutes to Appleby GO, the QEW, and Burlington's vibrant amenities. Walk to Sakai Japanese cuisine and the always-popular D Hot Shoppe, or explore nearby Sherwood Forest Park, Paletta Lakefront Park, and Burlington Centennial Pool. This is carefree, stylish living in a location that offers the best of nature, transit, and local flavour. An exceptional opportunity to own an end unit that truly has it all location, lifestyle, and lasting value!
Overview
MLS ID:
W12217173
Type:
Att/Row/Townhouse
Bedrooms:
2
Bathrooms:
3
Square:
1,300 m²
Price:
$869,900
PropertyType:
Residential Freehold
TransactionType:
For Sale
BuildingAreaUnits:
Square Feet
Cooling:
Central Air
Heating:
Forced Air
ParkingFeatures:
Attached
YearBuilt:
6-15
TaxAnnualAmount:
4313.84
PossessionDetails:
90-120
Map
-
AddressBurlington
Featured properties

