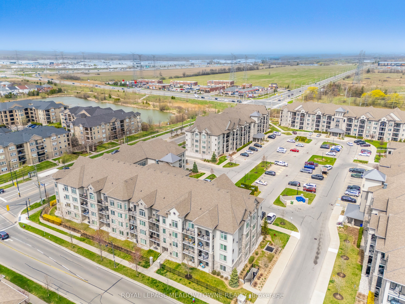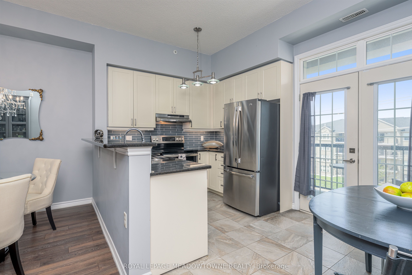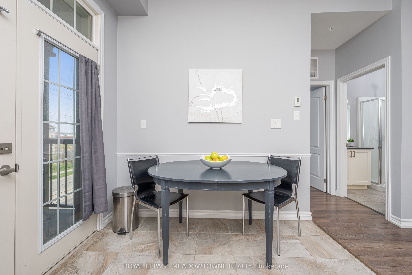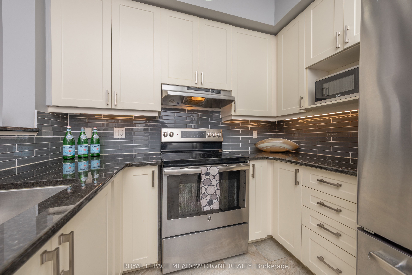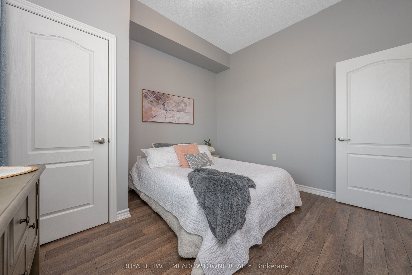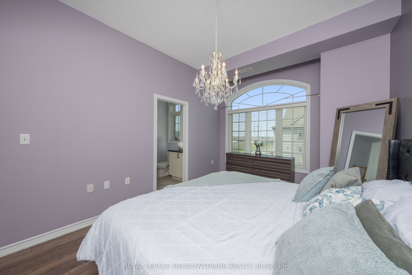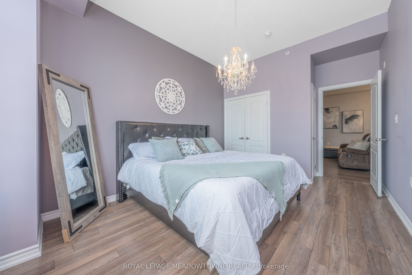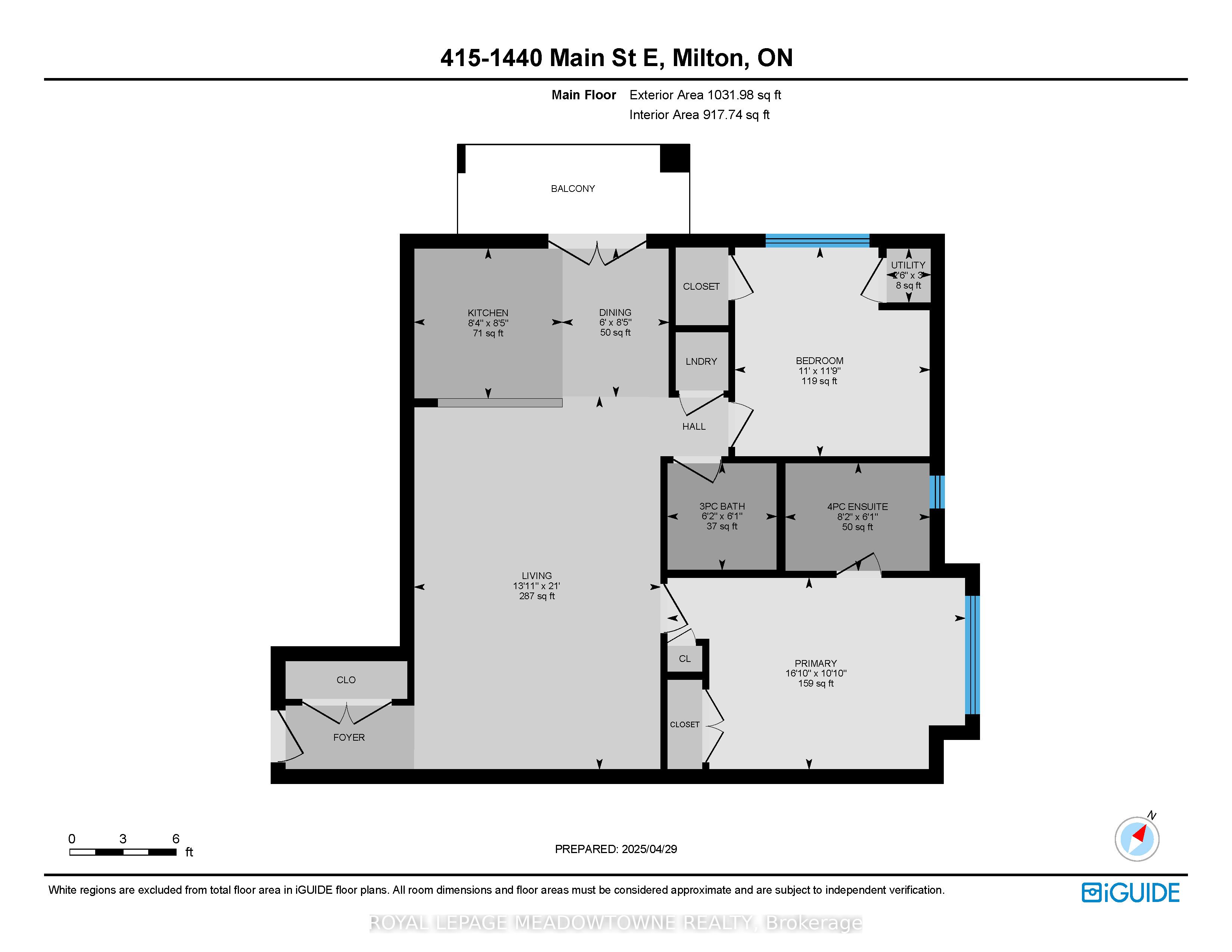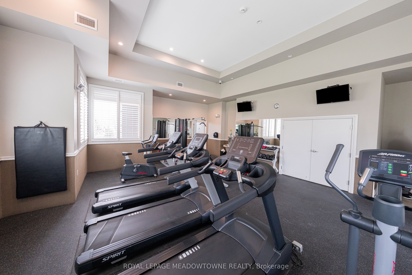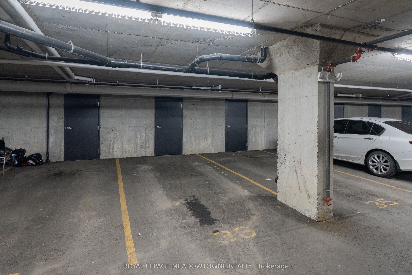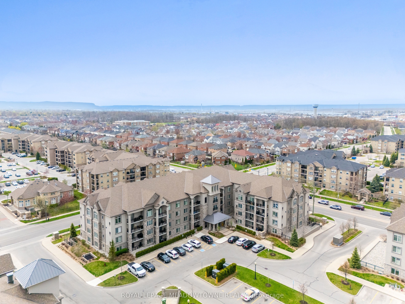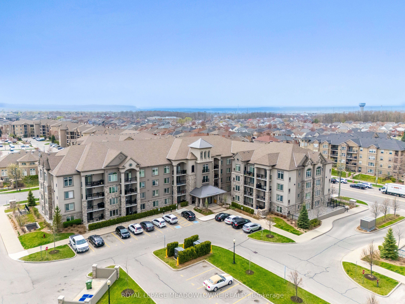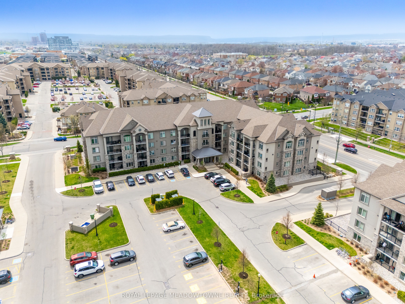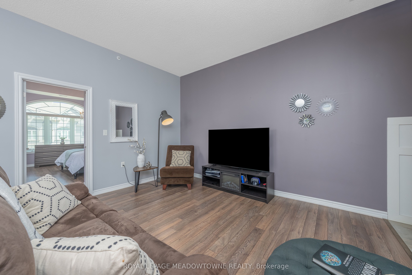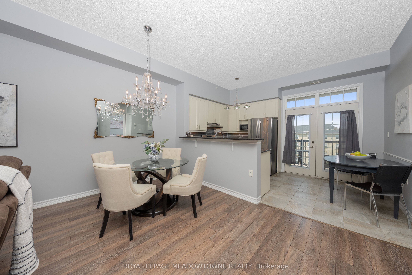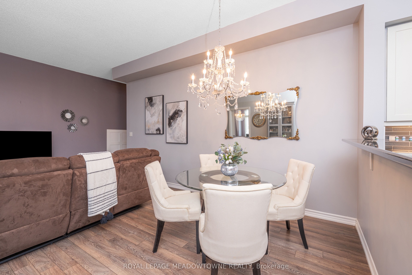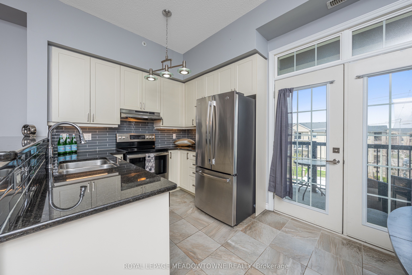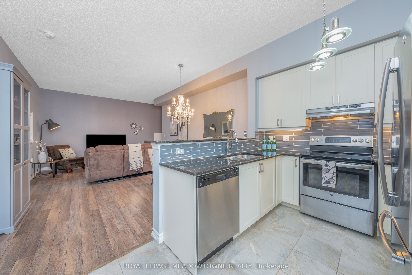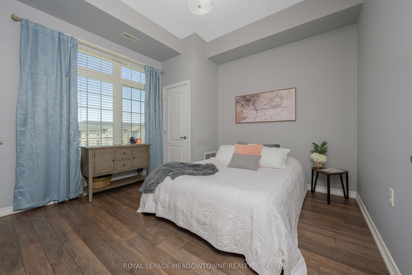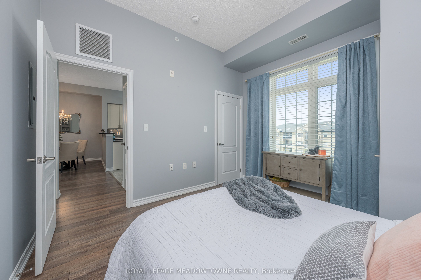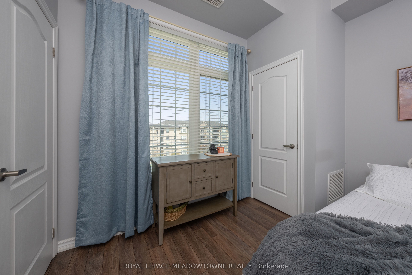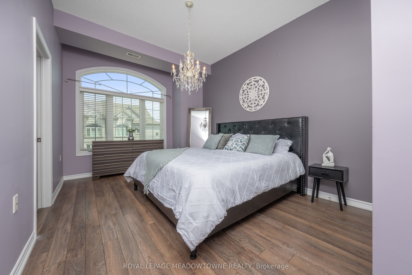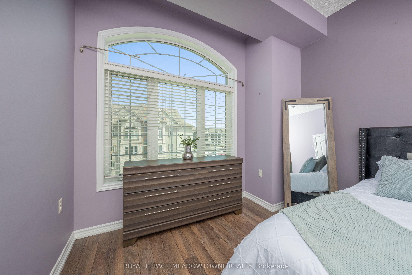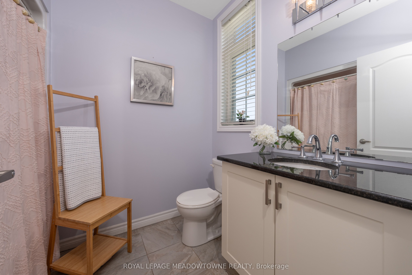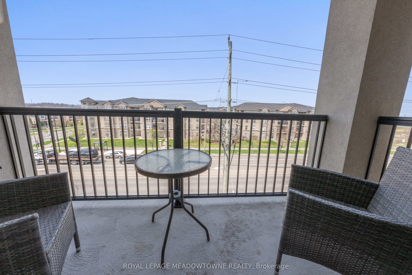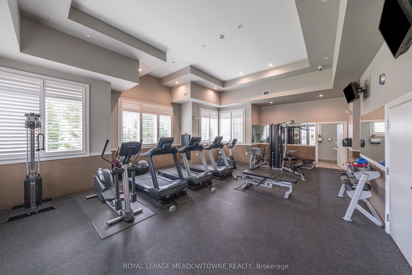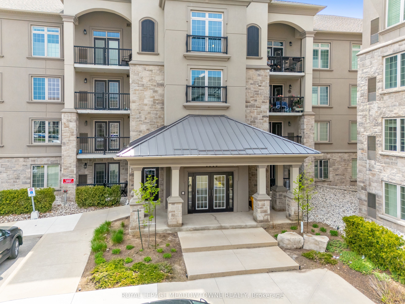

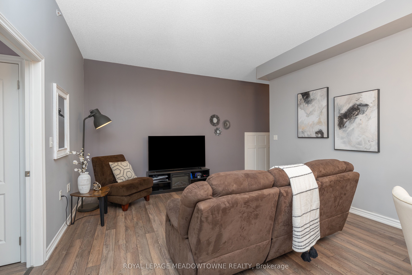
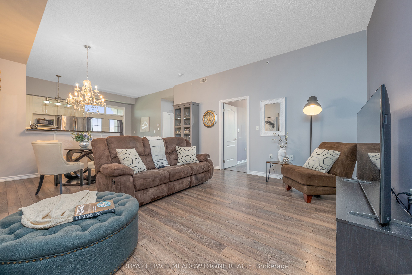
Selling
#415 - 1440 Main Street, Milton, ON L9T 8W3
$679,999
Description
Welcome to Unit 415 at The Courtyards On Main Street an exquisite penthouse-level corner unit residence featuring soaring 10-foot ceilings and a bright, open-concept layout designed to impress. Spanning approx. 1,000 square feet, this carpet free, thoughtfully designed suite is bathed in natural light with upgraded laminate flooring and a timeless neutral palette throughout. The stylish kitchen is both functional and elegant, showcasing a tasteful backsplash, stainless steel appliances, a convenient breakfast bar with granite countertops, and a seamless view into the spacious living area perfect for entertaining or relaxing. Step through the patio doors onto your private balcony, ideal for morning coffee or evening unwinding. The primary suite is a serene retreat, complete with a generous closet and a well-appointed 4-piece ensuite. A second bedroom offers versatile space for guests, family, or a dedicated home office, and is complemented by an additional modern 3-piece bathroom. For added convenience, a stacked washer and dryer are discreetly tucked away to maximize space. This unit also includes a preferred private storage locker with a fire door situated directly behind your underground parking spot, ensuring effortless accessibility and everyday ease. Residents also enjoy access to a host of exceptional amenities, including a kitchen, party room, meeting room, a well-equipped fitness center, and a car wash area. Ample visitor parking is available, and the location offers unmatched convenience just minutes from schools, parks, shopping, the Milton GO Station, public transit, and major highways for effortless commuting. Dont miss your chance to own this amazing unit!
Overview
MLS ID:
W12146713
Type:
Condo
Bedrooms:
2
Bathrooms:
2
Square:
1,100 m²
Price:
$679,999
PropertyType:
Residential Condo & Other
TransactionType:
For Sale
BuildingAreaUnits:
Square Feet
Cooling:
Central Air
Heating:
Forced Air
ParkingFeatures:
Underground
YearBuilt:
6-10
TaxAnnualAmount:
2164
PossessionDetails:
TBA
Map
-
AddressMilton
Featured properties

