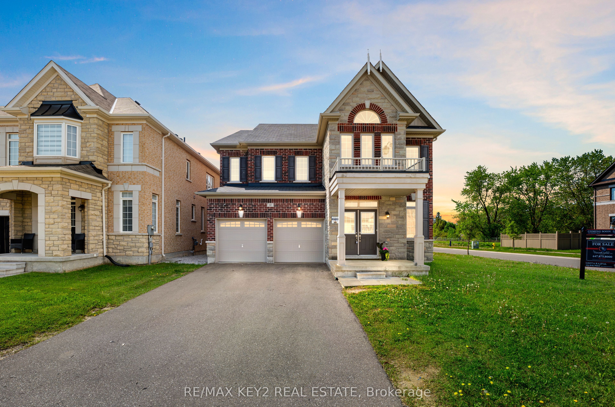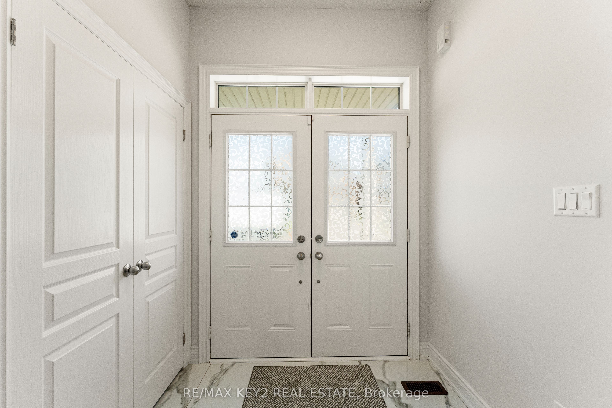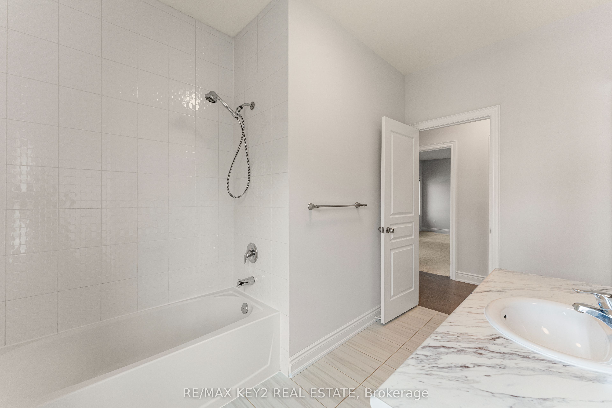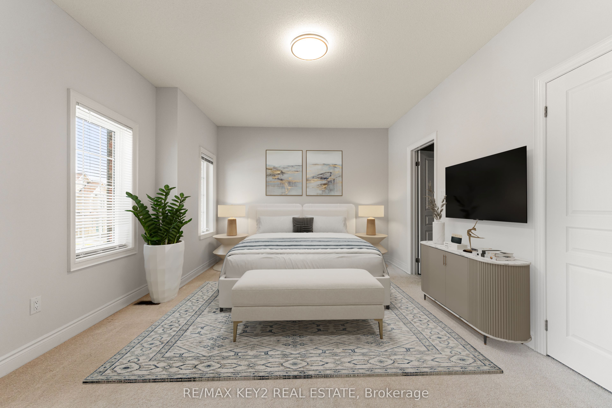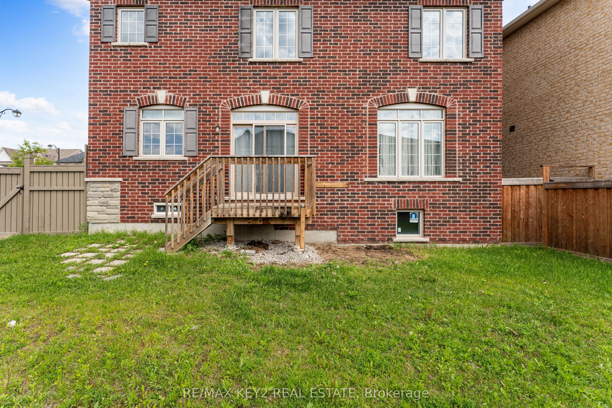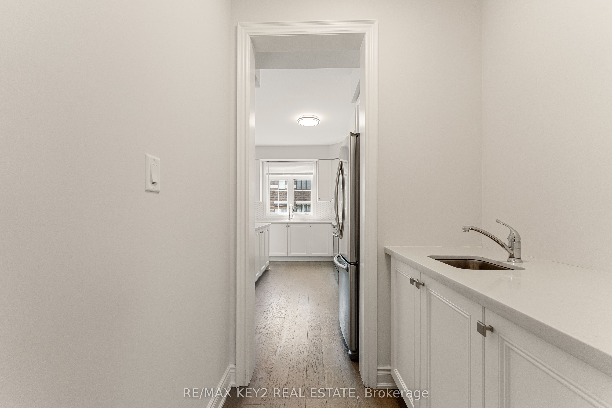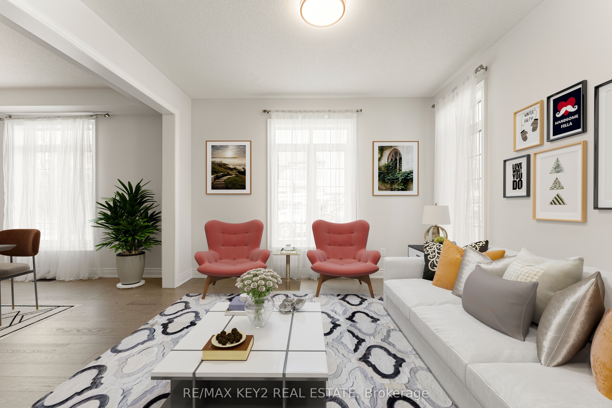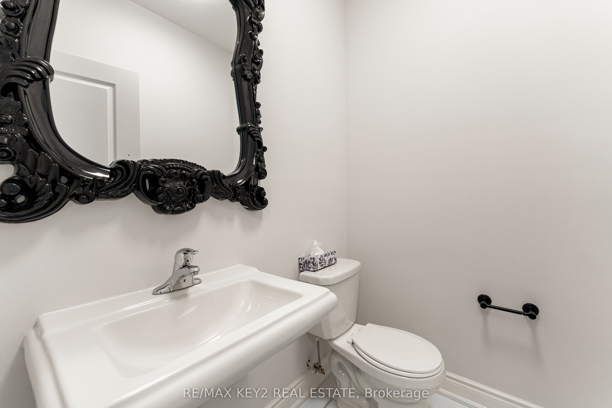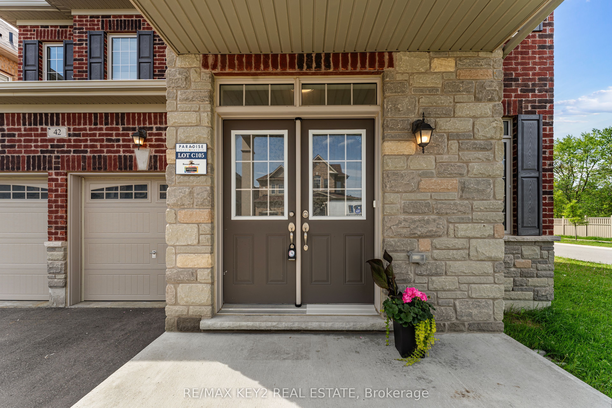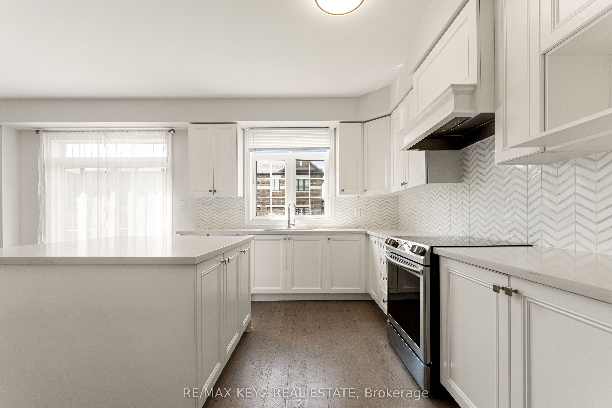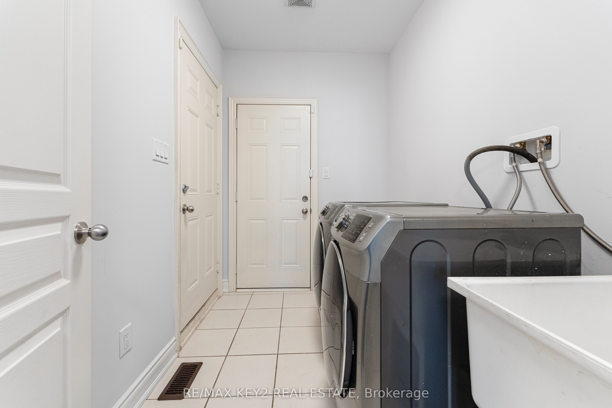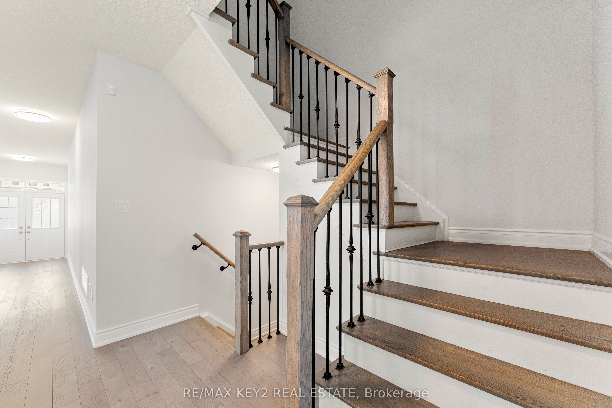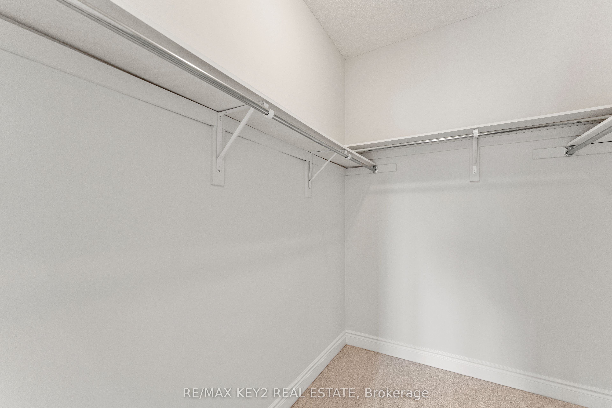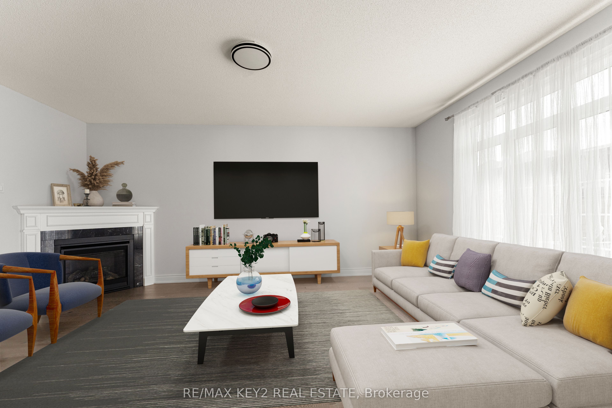
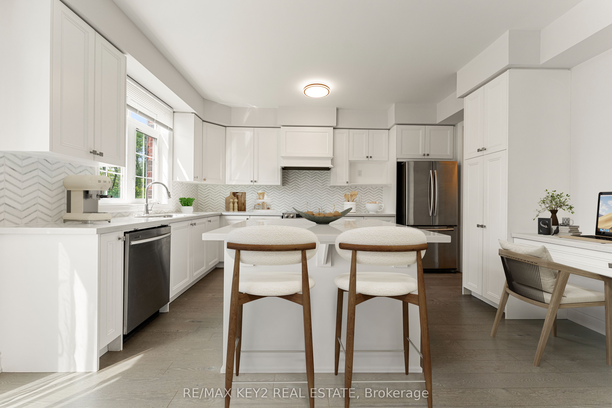


Selling
42 Boone Crescent, Vaughan, ON L4H 4V1
$1,689,000
Description
Welcome to this stunning, sun-drenched home in prestigious Kleinburg, offering over 3000 sqft of luxurious living space and a spacious open-concept layout designed for both elegance and functionality. | Featuring oversized bedrooms, three full bathrooms on the second floor, and a convenient main floor laundry room with side door access, this home is perfect for modern family living. | The main floor showcases upgraded 5 engineered hardwood flooring throughout all non-tiled areas, including the kitchen, breakfast area, and servery. | Beautiful oak stairs with upgraded pickets and the California staircase package add to the home's upscale appeal. | The gourmet kitchen and servery feature upgraded cabinetry and countertops, with a rough-in gas line to the stove for future flexibility. | The home also includes a central vacuum system with a deluxe electric kit, an upgraded 200 AMP electrical panel, and rough-in lighting above all washroom mirrors. | Ceramic tile upgrades in the foyer and powder room, along with an upgraded ensuite complete with custom wall tiles and countertop, offer a refined finish throughout. | Additional details like the upgraded mantel, trim, casing, and baseboards contribute to the cohesive high-end aesthetic. | South-facing and filled with natural light, the home also offers parking for four vehicles with no sidewalk interference. | Located just minutes from the new Longo Plaza and within close proximity to Highways 400 and 427, this exceptional property also provides access to top-ranking schools, Including Tanya Khan Public School & Emily Carr Secondary School, Westmount Collegiate Institute & Maple High School (IB School). | Experience elegant suburban living at its finest in this meticulously upgraded Kleinburg home.
Overview
MLS ID:
N12195778
Type:
Detached
Bedrooms:
4
Bathrooms:
4
Square:
3,250 m²
Price:
$1,689,000
PropertyType:
Residential Freehold
TransactionType:
For Sale
BuildingAreaUnits:
Square Feet
Cooling:
Central Air
Heating:
Forced Air
ParkingFeatures:
Built-In
YearBuilt:
0-5
TaxAnnualAmount:
7188.02
PossessionDetails:
Immediate
Map
-
AddressVaughan
Featured properties

