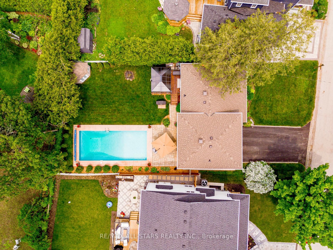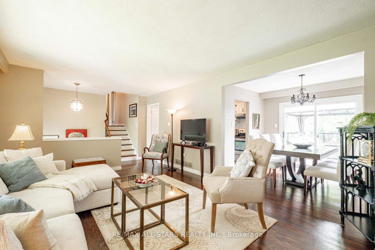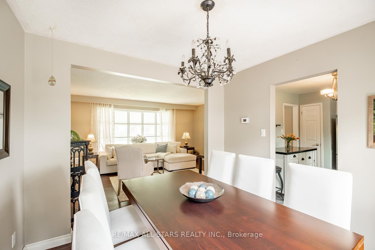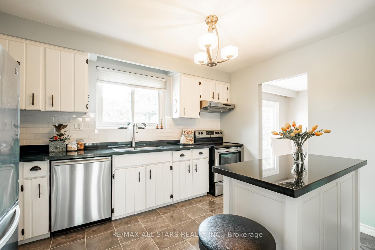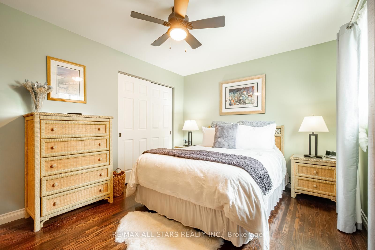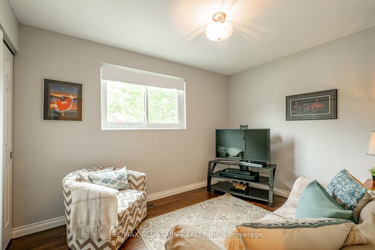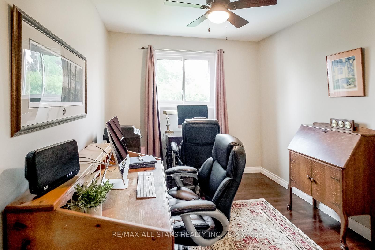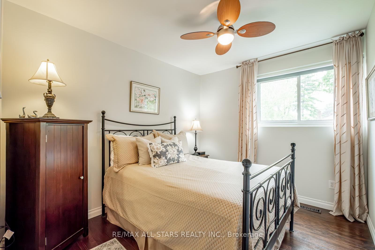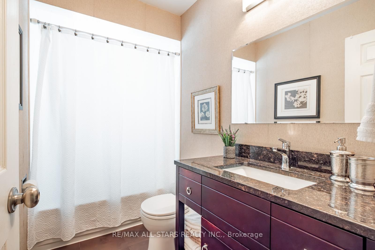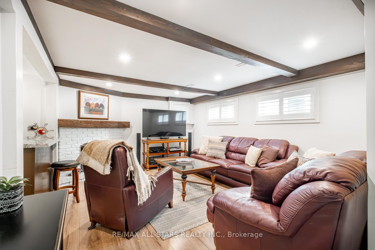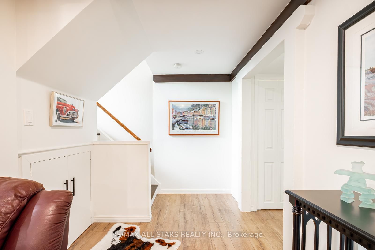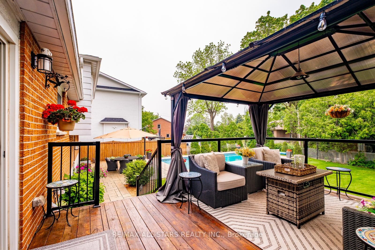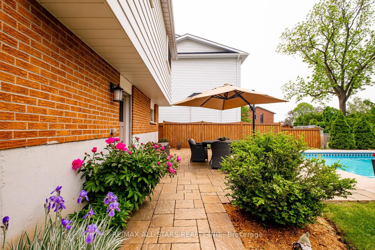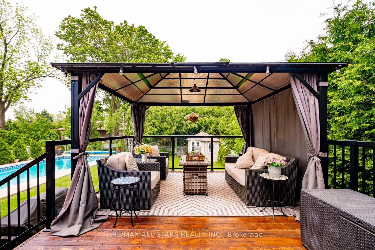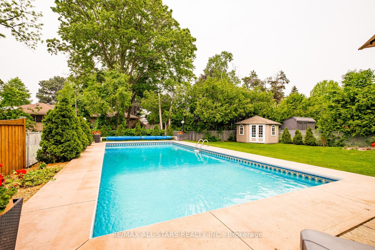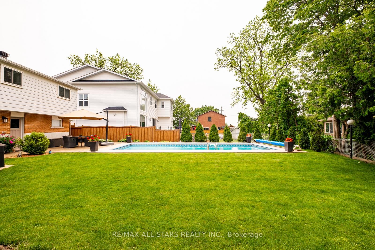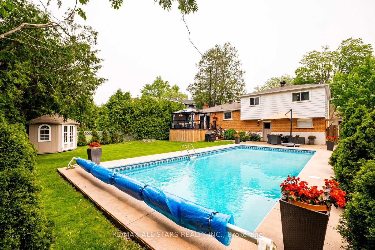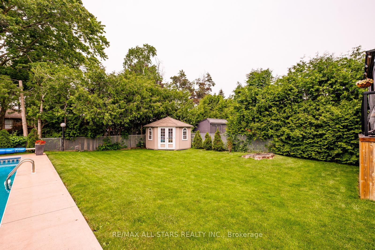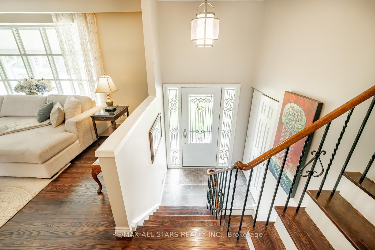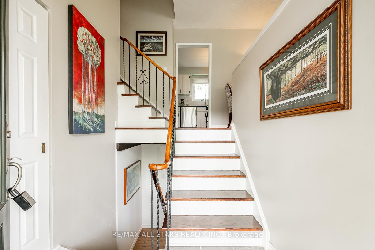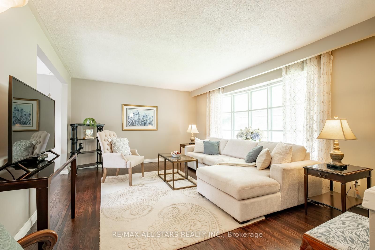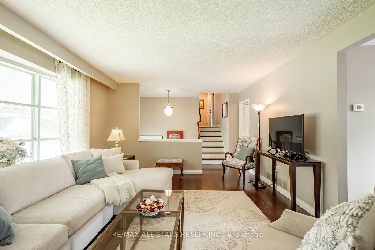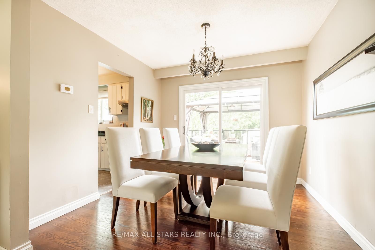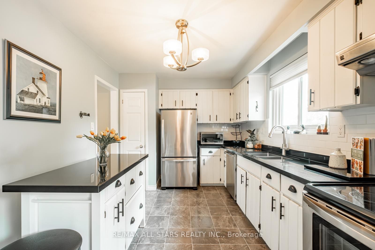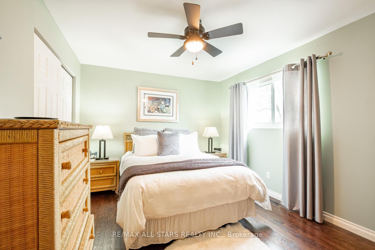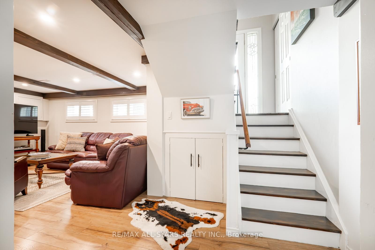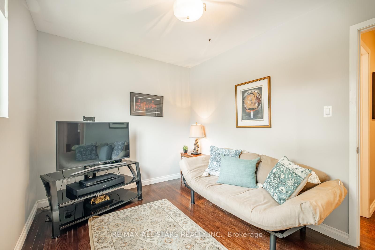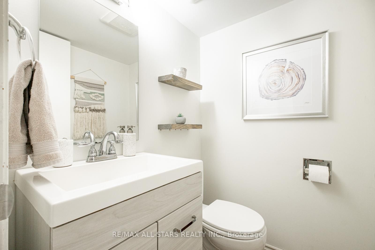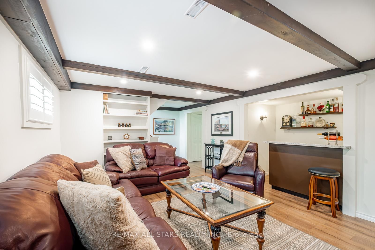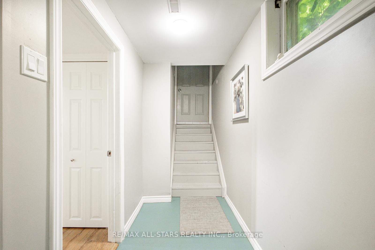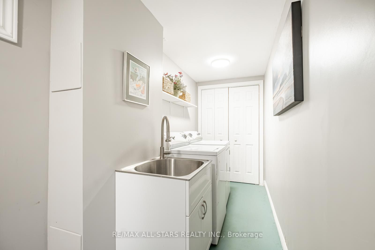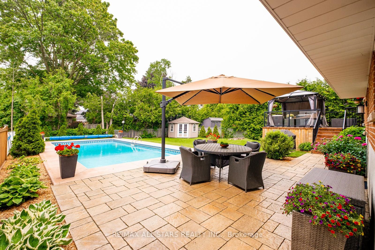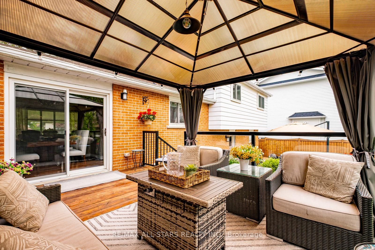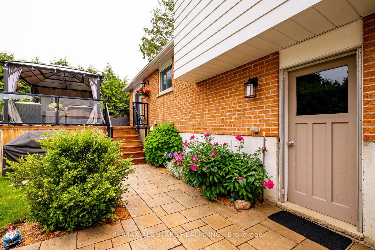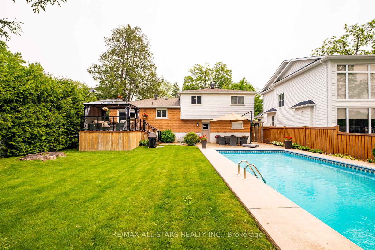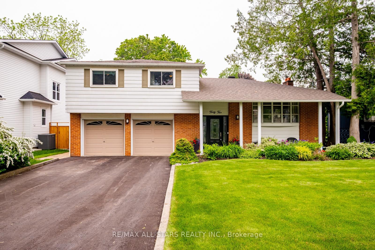
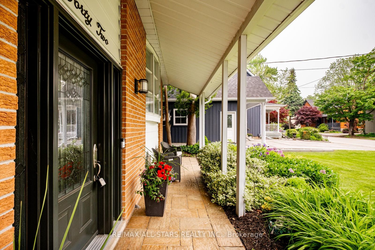

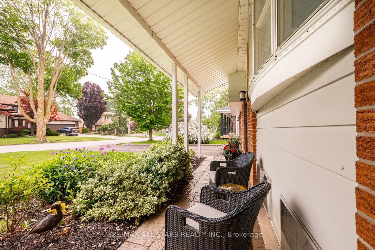
Selling
42 Clarke Street, Whitchurch-Stouffville, ON L4A 3R3
$1,298,000
Description
Welcome to 42 Clarke Street, a charming and spacious home nestled in the heart of Stouffville Village, one of the towns most walkable and sought-after neighbourhoods. Just steps to Main Street, you'll enjoy the convenience of nearby boutique shops, cozy cafés, family-run restaurants, parks, schools, and a true small-town community feel. Located on a quiet, tree-lined street in a mature enclave, this home offers outstanding curb appeal with its classic façade, inviting front porch, and beautifully landscaped grounds. Inside, the home exudes warmth and character, featuring four generously sized bedrooms, two bathrooms, and a finished basement offering flexible use as a rec room, office, gym, or guest space. Bright and welcoming, the layout boasts large windows that flood the home with natural light, original details that add timeless charm, and a comfortable flow perfect for both daily living and entertaining. The well-appointed kitchen provides ample storage and seamlessly connects to open living and dining areas. Set on a rare 60 x 122-foot lot, the backyard is a private outdoor retreat, complete with mature trees, lush landscaping, a spacious deck, and a stunning inground pool, ideal for relaxing or hosting all your summer gatherings. This is a rare opportunity to own a beautifully maintained home on one of Stouffvilles most desirable streets, offering the perfect blend of character, location, and lifestyle.
Overview
MLS ID:
N12205039
Type:
Detached
Bedrooms:
4
Bathrooms:
2
Square:
1,300 m²
Price:
$1,298,000
PropertyType:
Residential Freehold
TransactionType:
For Sale
BuildingAreaUnits:
Square Feet
Cooling:
Central Air
Heating:
Forced Air
ParkingFeatures:
Built-In
YearBuilt:
Unknown
TaxAnnualAmount:
4988
PossessionDetails:
tbd
Map
-
AddressWhitchurch-Stouffville
Featured properties
The Most Recent Estate
Whitchurch-Stouffville, Ontario
$1,298,000
- 4
- 2
- 1,300 m²

