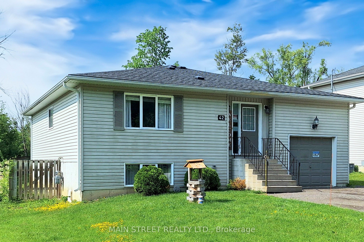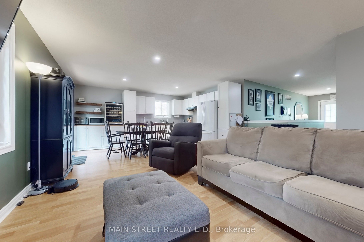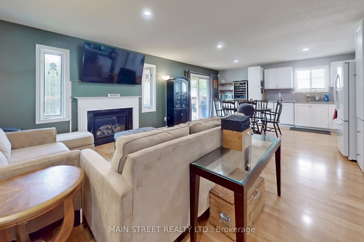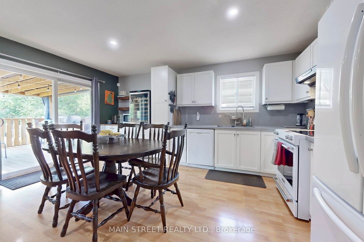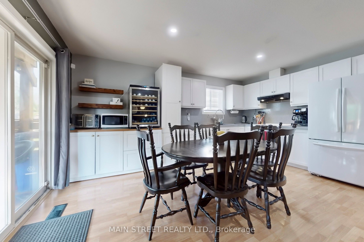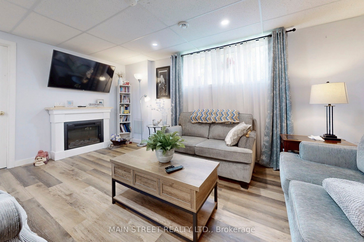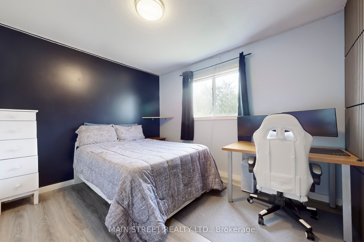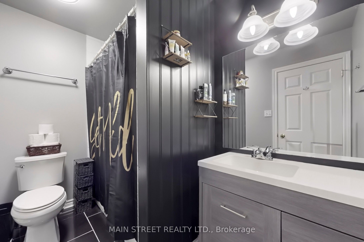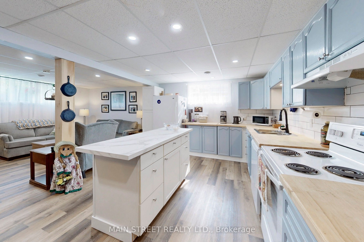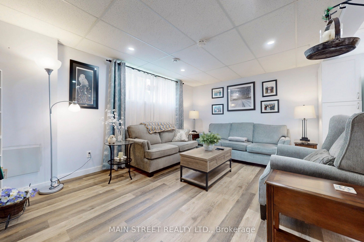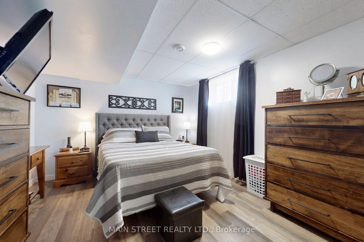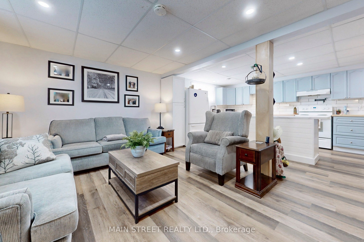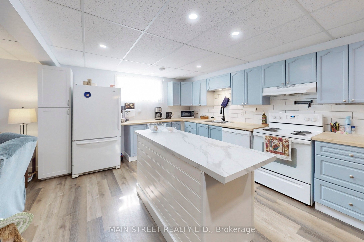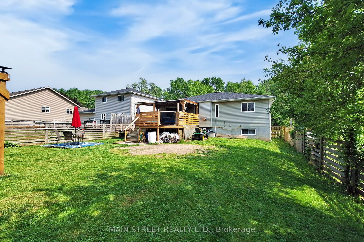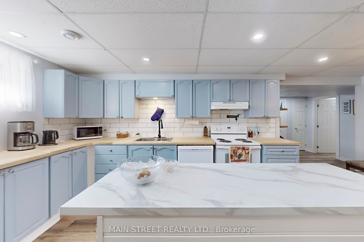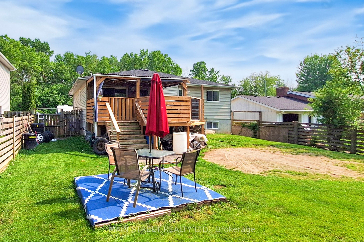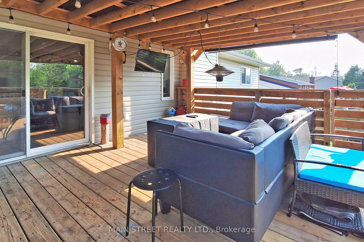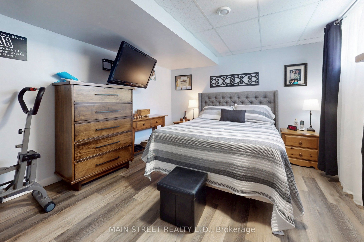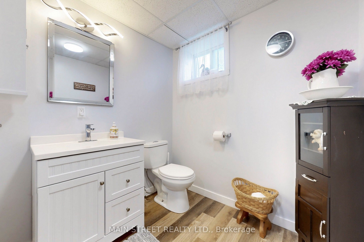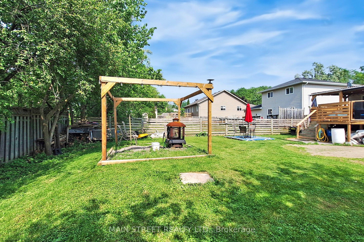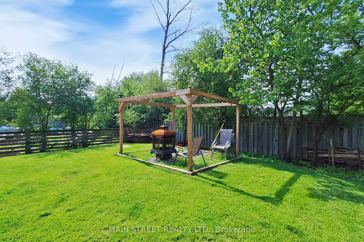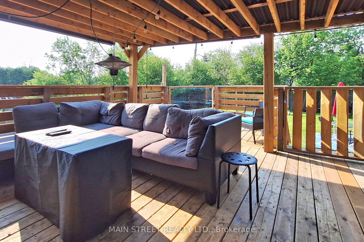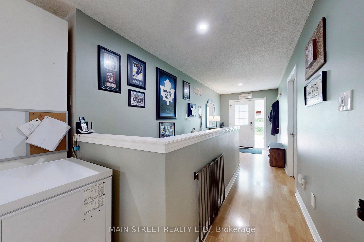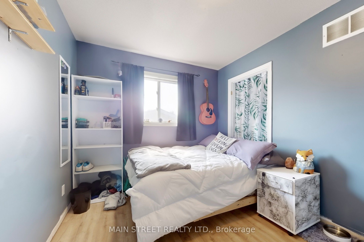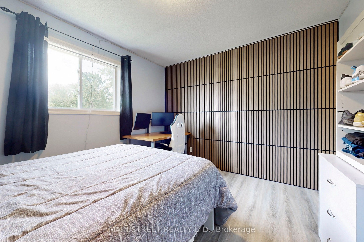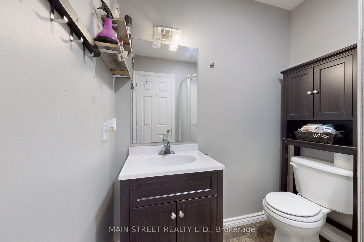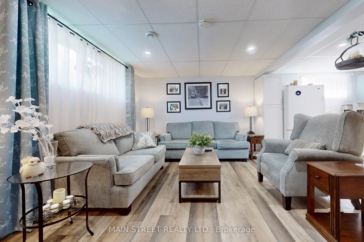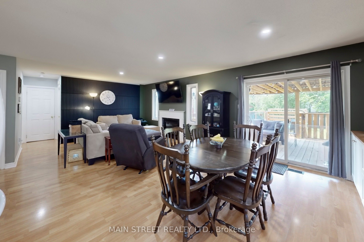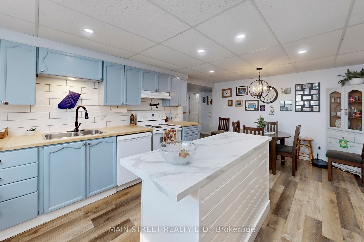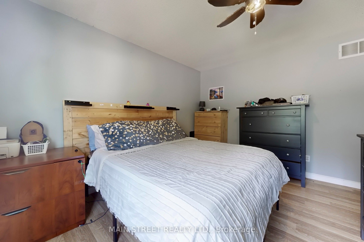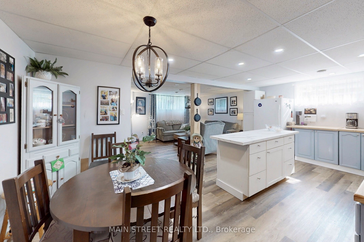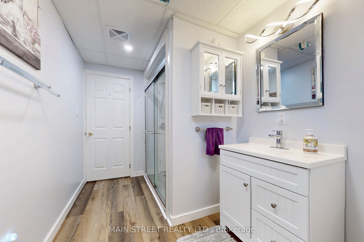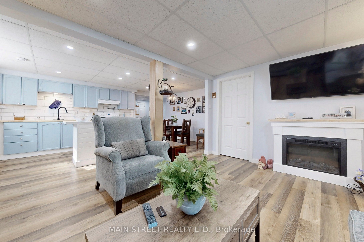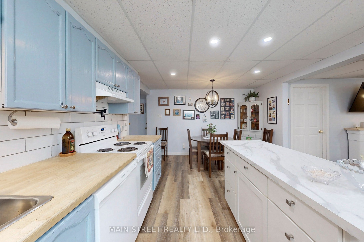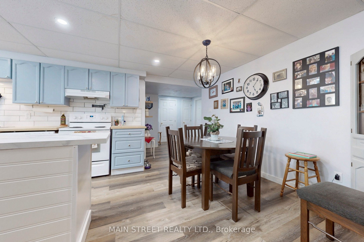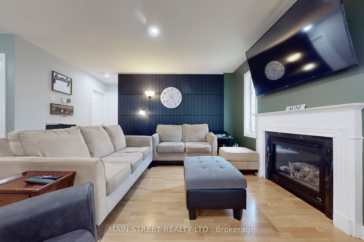
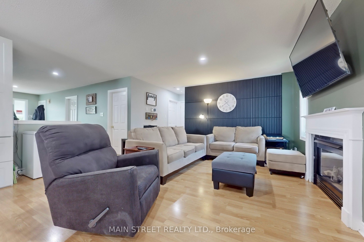
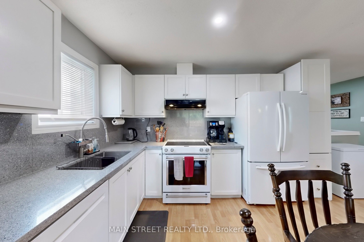
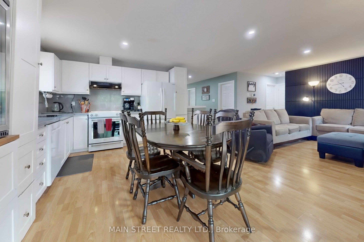
Selling
42 Evelyn Avenue, Georgina, ON L4P 3C8
$874,900
Description
Beautifully maintained raised bungalow, built in 2001 and set on a large, mature, fully fenced lot with no homes directly across offering privacy. This bright, open-concept home features an updated eat-in kitchen complete with quartz countertops, stylish backsplash, and a walk-out to a covered deck ideal for morning coffee or evening gatherings. The spacious living room boasts a cozy gas fireplace, creating a warm and inviting space to relax. The primary bedroom with a walk-in closet and a private 3-piece ensuite. Two additional generously sized bedrooms provide ample space for family or guests. The finished lower level with large above grade windows offers a stunning in-law suite with its own separate living space perfect for extended family, guests, or potential rental income. The attached one-car garage is insulated and heated, offering year-round functionality. Enjoy the comfort of major recent upgrades, including a new furnace, heat pump, and on-demand hot water heater all installed in 2024. With parking for six vehicles, this property is perfect for families or entertaining. Step outside to your private backyard featuring mature trees and a fire pit area, perfect for outdoor enjoyment all year round. This exceptional home blends comfort, space, and versatility ready for you to move in and make it your own.
Overview
MLS ID:
N12201648
Type:
Detached
Bedrooms:
4
Bathrooms:
3
Square:
1,300 m²
Price:
$874,900
PropertyType:
Residential Freehold
TransactionType:
For Sale
BuildingAreaUnits:
Square Feet
Cooling:
Central Air
Heating:
Forced Air
ParkingFeatures:
Attached
YearBuilt:
16-30
TaxAnnualAmount:
4343
PossessionDetails:
T.B.D
Map
-
AddressGeorgina
Featured properties

