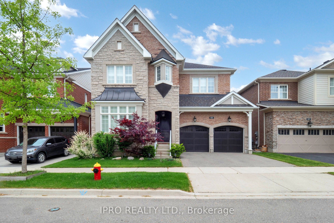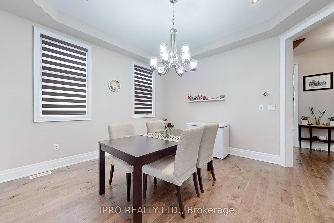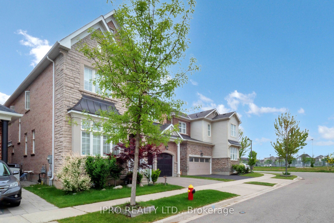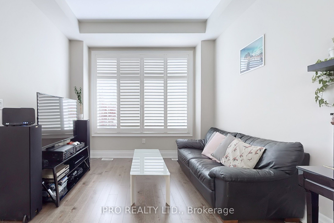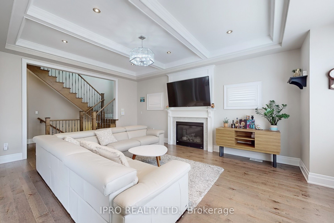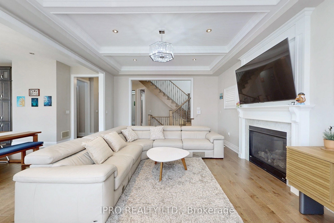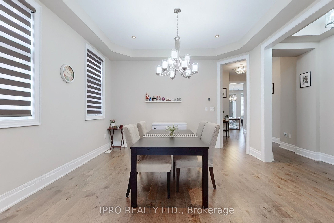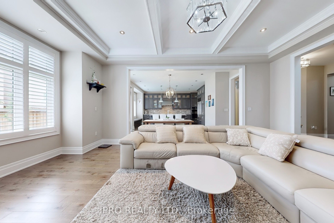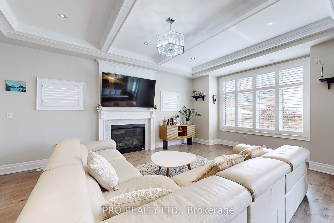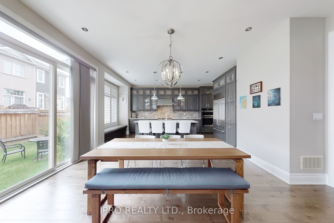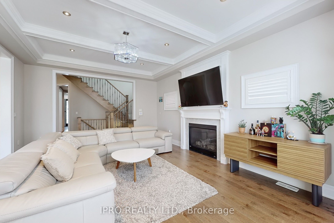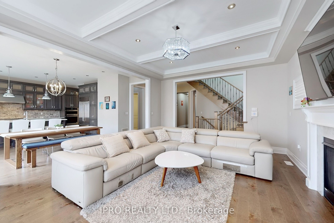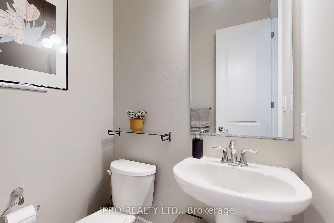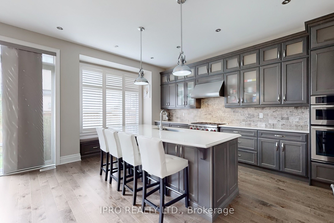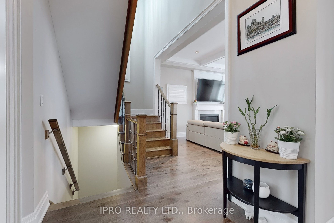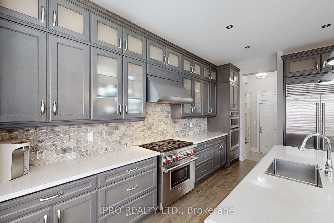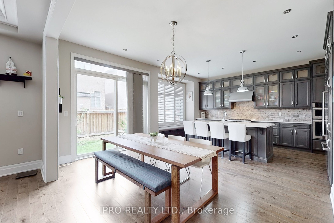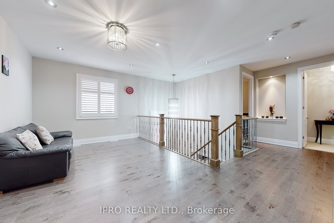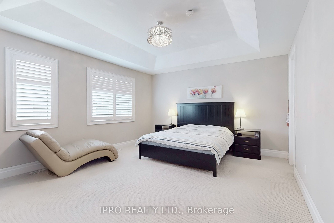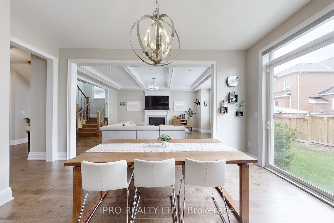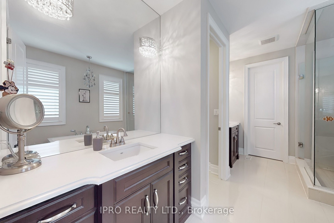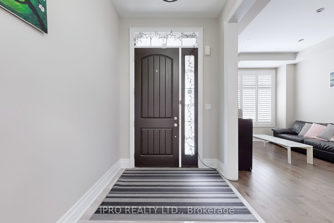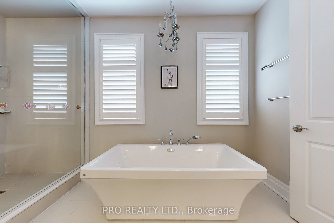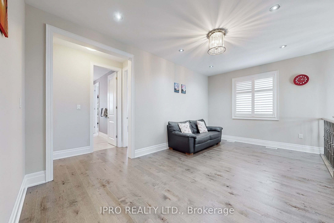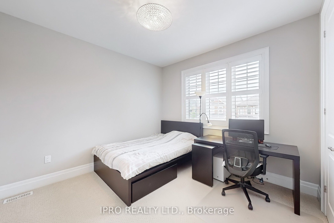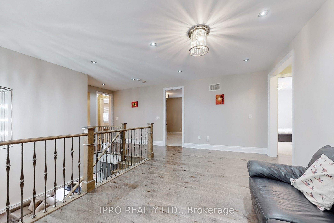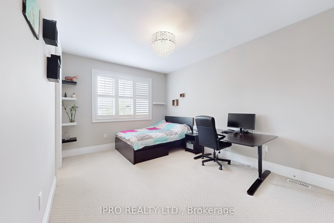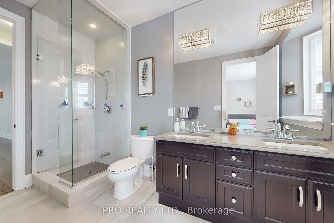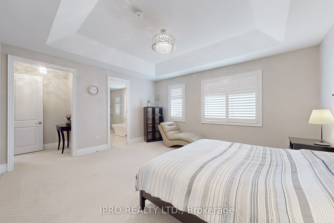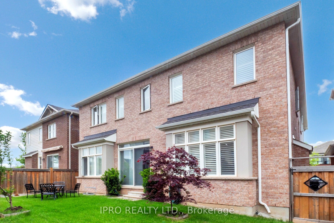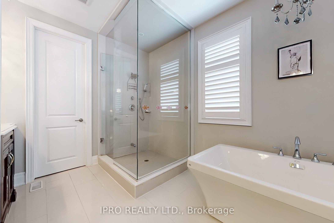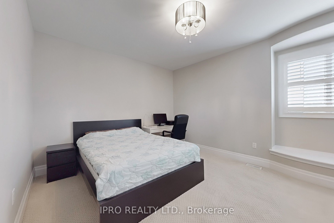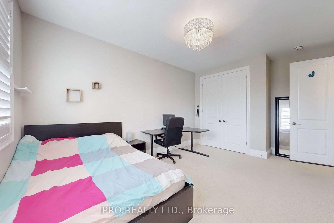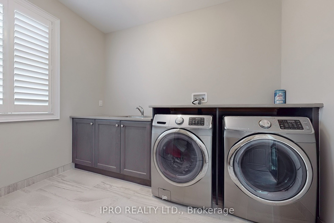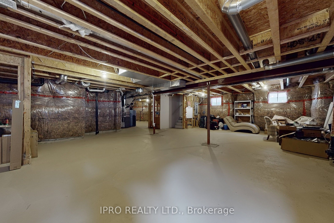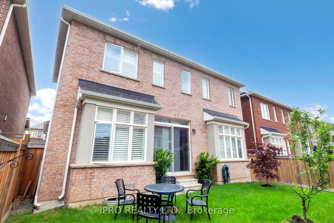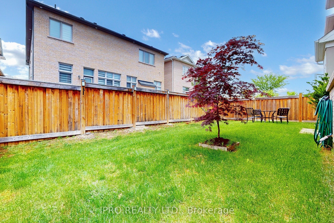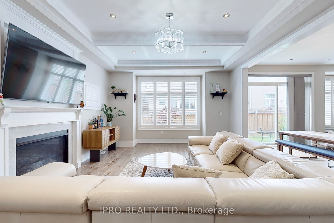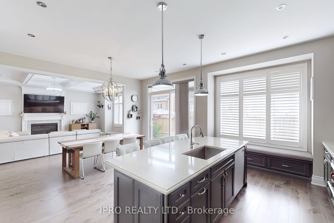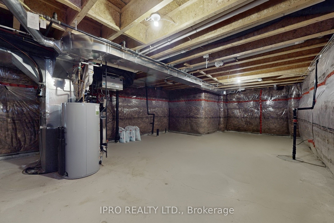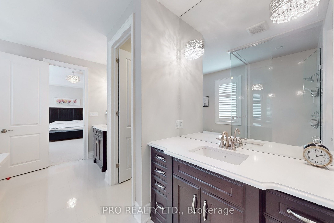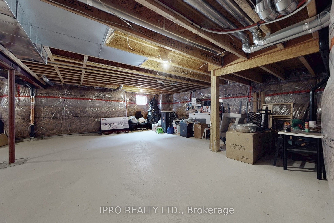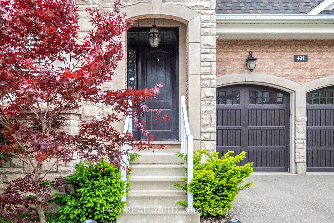
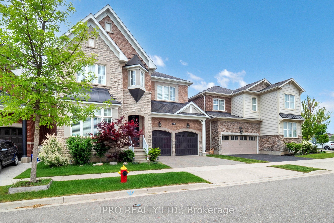
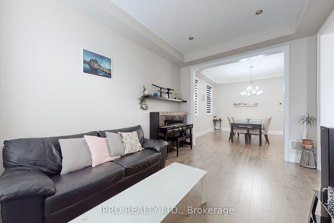
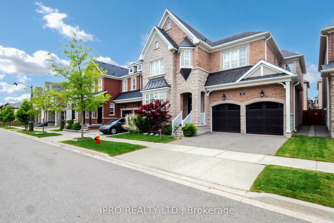
Selling
421 Ginger Gate, Oakville, ON L6M 1N2
$2,330,000
Description
Welcome to your dream home in the heart of Rural Oakville, a truly exceptional 45-ft detached residence offering 3,556 sq ft of refined luxury on a quiet, family-friendly street in a well-established neighborhood. Thoughtfully designed and impeccably finished, this home features 4 generously sized bedrooms, 4.5 modern bathrooms, and over $200,000 in premium upgrades that enhance both style and function. Soaring 10-ft ceilings on the main floor and 9-ft ceilings on the second create a bright and open atmosphere, complemented by smooth ceilings, upgraded 8-ft doors, elegant pot lights, and designer light fixtures throughout. At the heart of the home is a gourmet chefs kitchen straight from the builders model complete with high-end built-in appliances, stylish cabinetry, and premium finishes, making it perfect for both everyday living and entertaining. The family room is a warm and inviting space featuring a beautifully designed fireplace and stunning waffle ceiling detail. Upstairs, the expansive primary suite offers a tranquil retreat with a luxurious 5-piece ensuite bath and spacious his & hers walk-in closets. Three additional bedrooms each have access to full bathrooms, along with a large upper-level loft and convenient second-floor laundry room for added functionality. Outside, you'll enjoy being just moments from parks, top-rated schools, shopping centers, and all the amenities Oakville has to offer. This is more than just a home. Its a lifestyle of comfort, elegance, and convenience.
Overview
MLS ID:
W12205923
Type:
Detached
Bedrooms:
4
Bathrooms:
4
Square:
4,250 m²
Price:
$2,330,000
PropertyType:
Residential Freehold
TransactionType:
For Sale
BuildingAreaUnits:
Square Feet
Cooling:
Central Air
Heating:
Forced Air
ParkingFeatures:
Attached
YearBuilt:
New
TaxAnnualAmount:
9408
PossessionDetails:
Flexible
Map
-
AddressOakville
Featured properties

