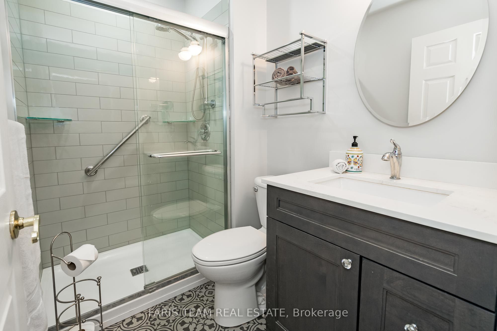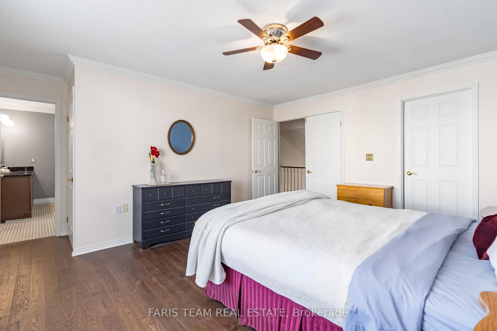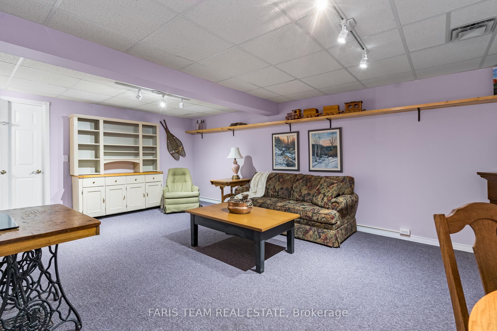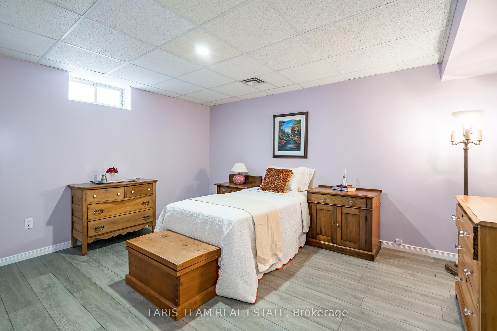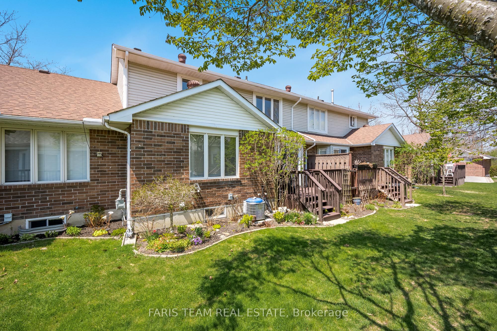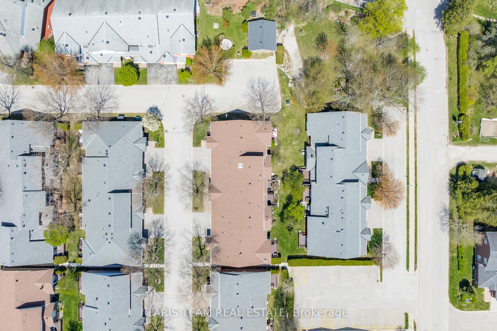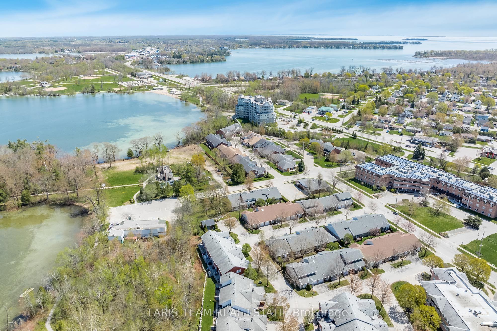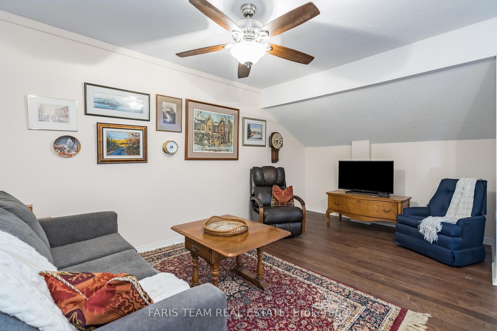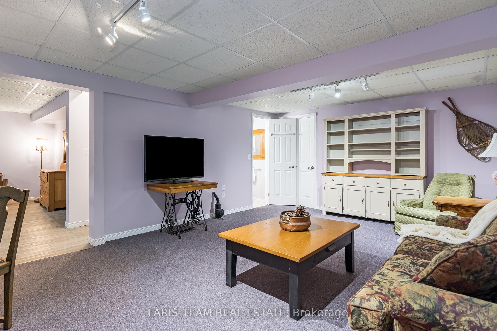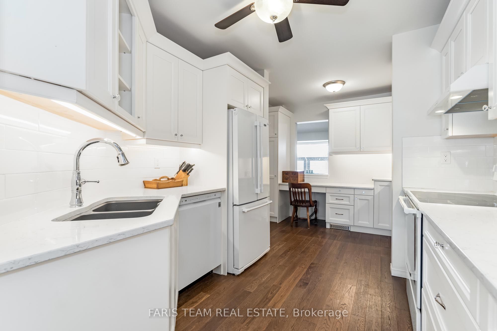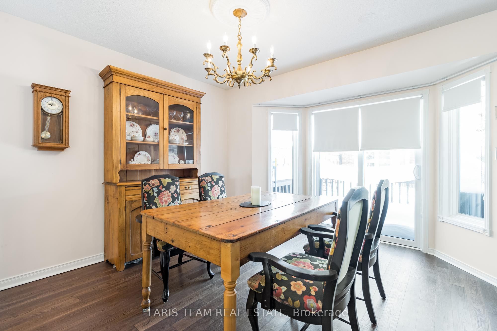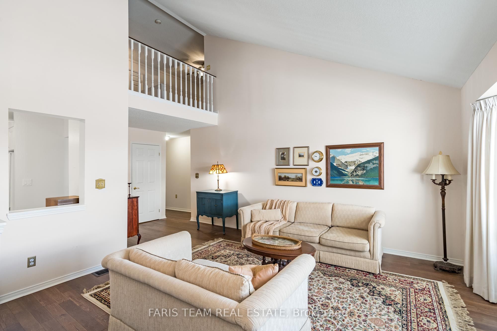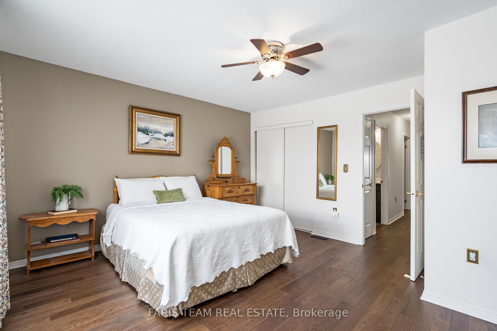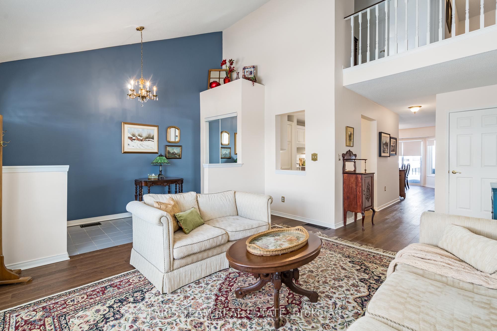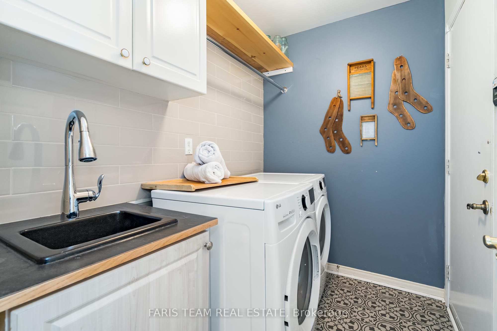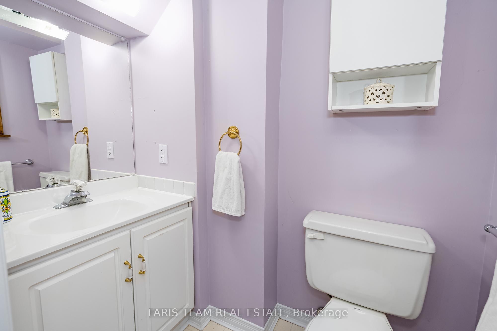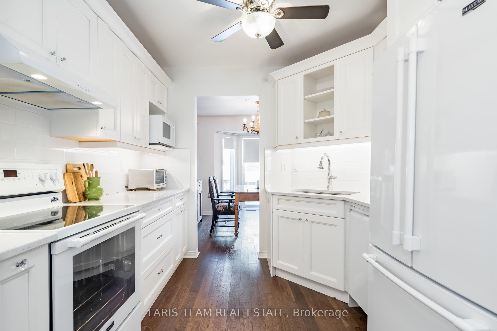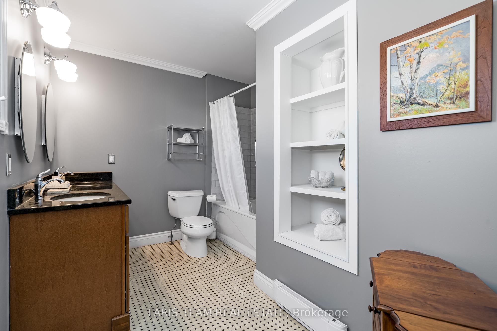
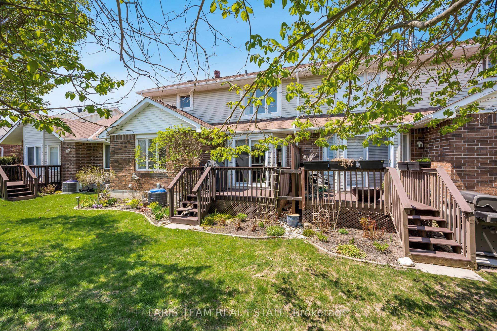
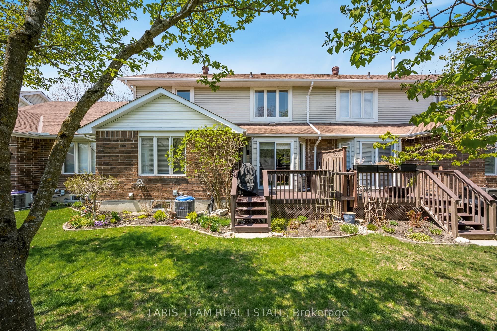
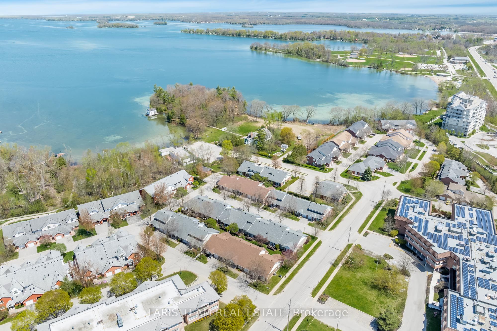
Selling
#422 - 40 Museum Drive, Orillia, ON L3V 7T9
$749,900
Description
Top 5 Reasons You Will Love This Condo: 1) Turn-key and move-in ready with numerous recent updates, including beautiful engineered hardwood floors, a newer furnace (2019), an upgraded kitchen with quartz countertops and custom cabinets, a seamless walk-through to the dining room, and a walkout to the rear deck 2) Desirable area in Leacock Villages, with walking trails, direct water access to Lake Couchiching, and just steps away from Leacock Museum, making it ideal for nature enthusiasts 3) Conveniently located a short drive from all the amenities offered within the city of Orillia, including grocery stores, shopping, restaurants, and within Highway 11 access 4) Finished lower level adding plenty of additional living space complete with a den, recreation room, and bathroom 5) Main level hosting a spacious primary bedroom, a convenient laundry area, and direct access from the private garage for added ease, plus a luxurious 5-piece ensuite and secluded bedroom on the upper level for added privacy. 2,567 fin.sq.ft. Age 34. Visit our website for more detailed information.
Overview
MLS ID:
S12079429
Type:
Condo
Bedrooms:
2
Bathrooms:
3
Square:
1,900 m²
Price:
$749,900
PropertyType:
Residential Condo & Other
TransactionType:
For Sale
BuildingAreaUnits:
Square Feet
Cooling:
Central Air
Heating:
Forced Air
ParkingFeatures:
Attached
YearBuilt:
31-50
TaxAnnualAmount:
4524
PossessionDetails:
Immediate
🏠 Room Details
| # | Room Type | Level | Length (m) | Width (m) | Feature 1 | Feature 2 | Feature 3 |
|---|---|---|---|---|---|---|---|
| 1 | Kitchen | Main | 4.67 | 2.92 | Hardwood Floor | Quartz Counter | B/I Desk |
| 2 | Dining Room | Main | 4.58 | 4.06 | Hardwood Floor | Large Window | W/O To Deck |
| 3 | Great Room | Main | 4.85 | 3.95 | Hardwood Floor | Large Window | — |
| 4 | Primary Bedroom | Main | 4.47 | 4.05 | Hardwood Floor | Closet | Window |
| 5 | Laundry | Main | 2.27 | 1.61 | Vinyl Floor | Laundry Sink | Access To Garage |
| 6 | Loft | Second | 6.11 | 4.72 | Hardwood Floor | Closet | Ceiling Fan(s) |
| 7 | Bedroom | Second | 5.05 | 4.71 | 5 Pc Ensuite | Hardwood Floor | Walk-In Closet(s) |
| 8 | Recreation | Lower | 6.47 | 5.24 | Electric Fireplace | — | — |
| 9 | Den | Lower | 4.23 | 3.37 | Vinyl Floor | Walk-In Closet(s) | Window |
Map
-
AddressOrillia
Featured properties

