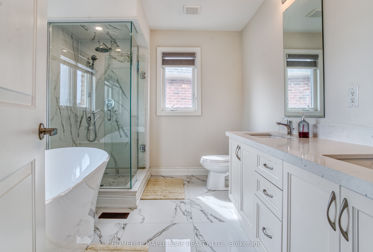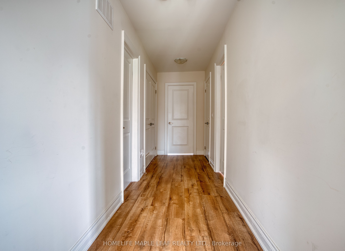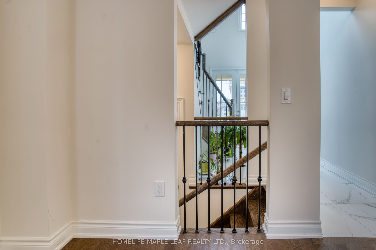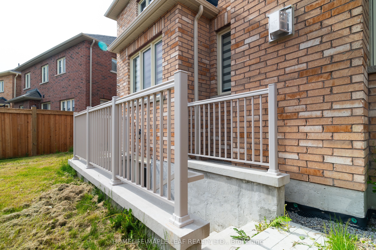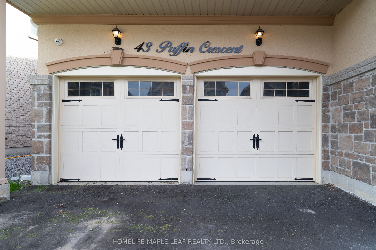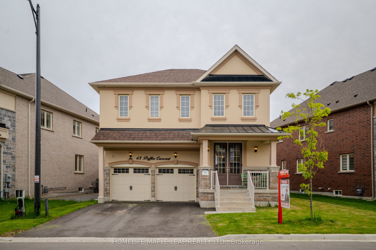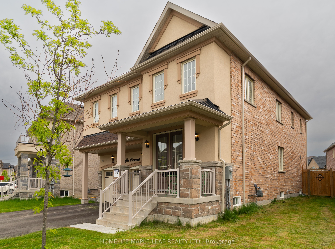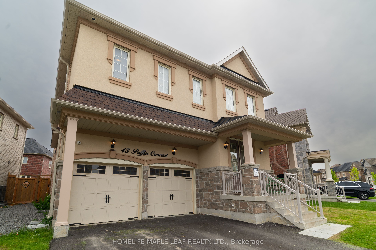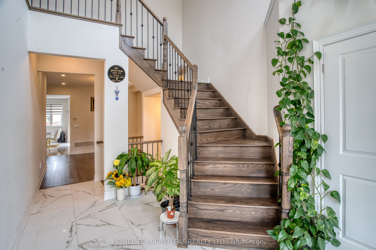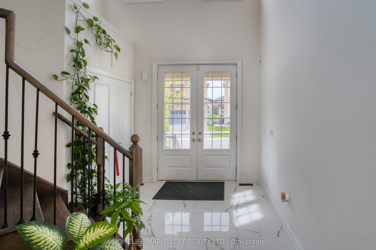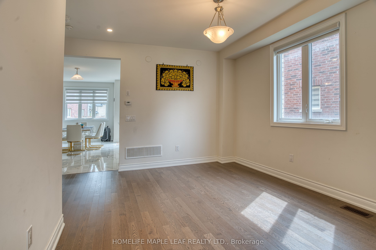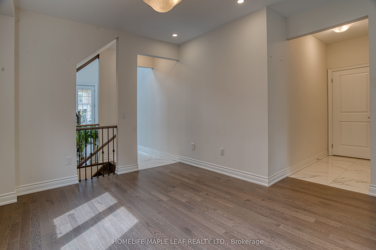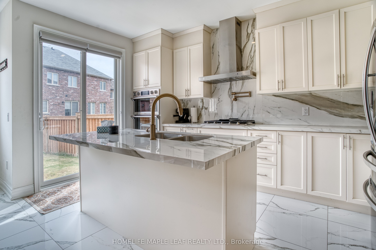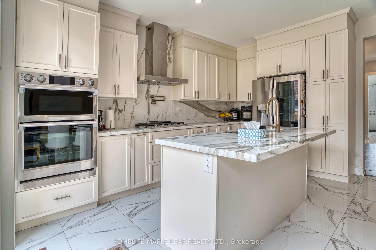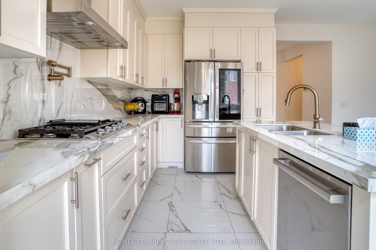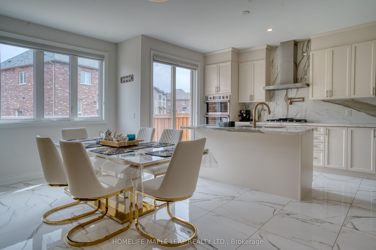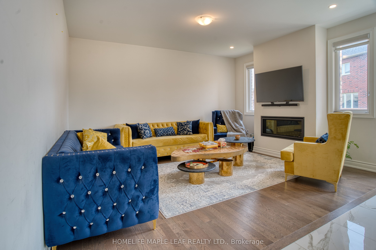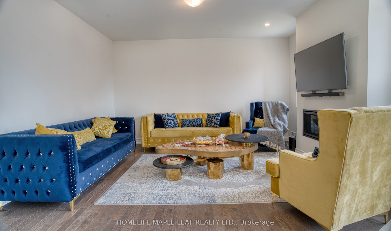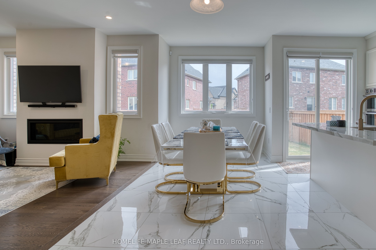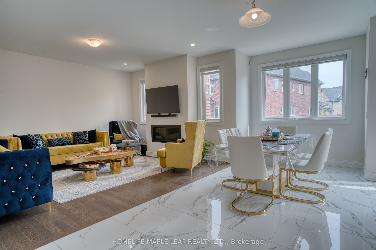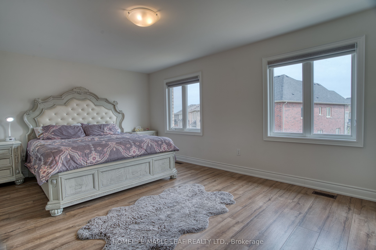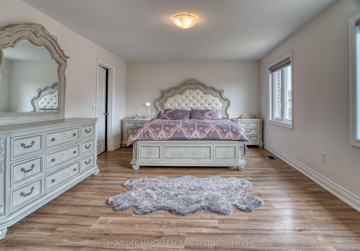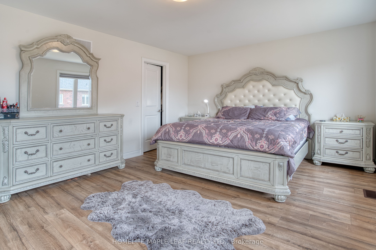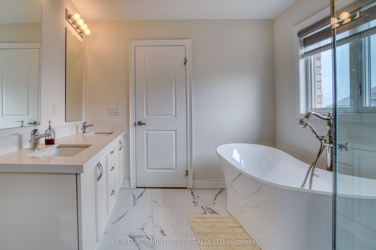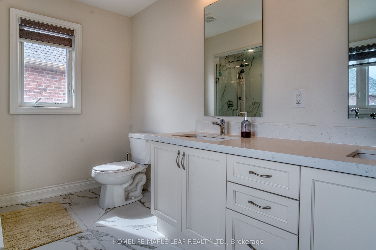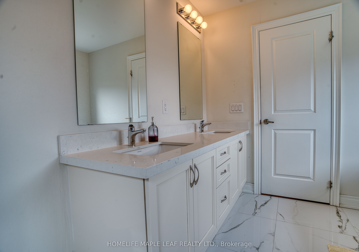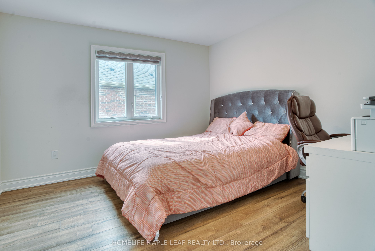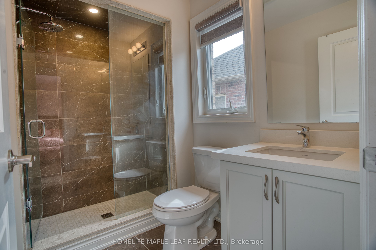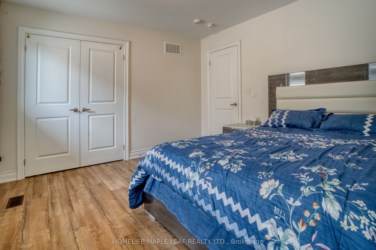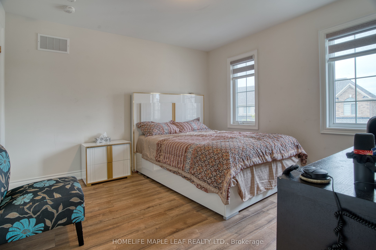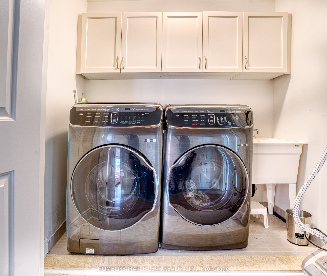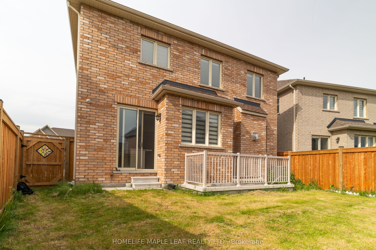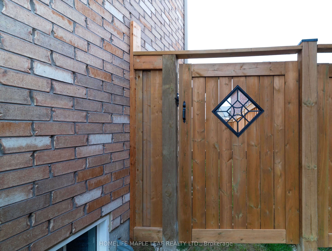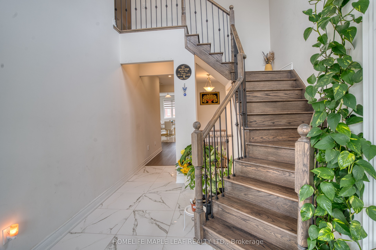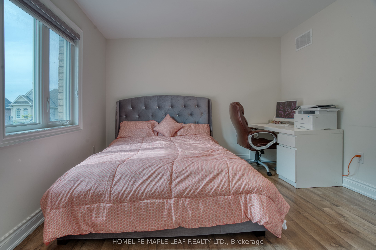
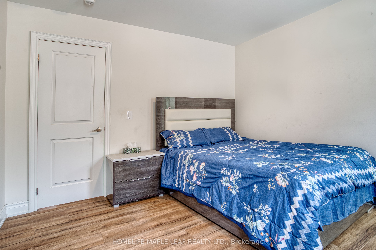
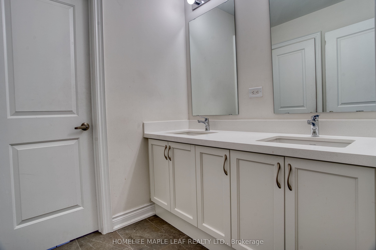
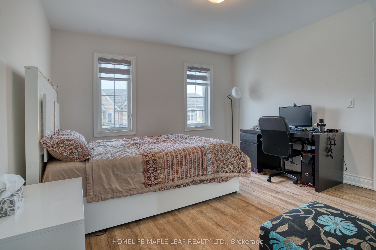
Selling
43 Puffin Crescent, Brampton, ON L6R 4C3
$1,499,000
Description
Beautiful Aspen Ridge Built 2593 SF Home with No Sidewalk & a Great Layout with 18 Ft High Foyer As Soon As You Enter Through the Double-Door. 9-foot Ceilings on Main, Hardwood Flooring, Lot of Natural Light - Every Corner of this Home Feels Inviting and Open. Main Floor Offers Distinct Living and Dining areas, a Modern White Kitchen Equipped With Extended Cabinets, Large Welcoming Island, Pot-Filler Tap and Built-In High Class Oven and Microwave, Ample Counter and Storage Space, S/S Appliances. Hardwood Stairs with Iron Pickets, Spacious Bedrooms, Upgraded Ensuite Bathrooms, and Laundry on 2nd Floor with Upgraded Cabinetry and Upscale Washer and Dryer complements with Luxury Lifestyle. This Home also Features Separate Legal Entrance to The Basement and Equipped with Central Vacuum on all Floors for Easy Maintenance. Most Desirable Location which is Minutes to Highway 410, and Close to Parks, Schools, Sports Complex, Shopping and Everything else you need! With Impeccable Upkeep, This Home Is More Than Just a Place to Live, It's a Sanctuary Where Cherished Memories are Waiting To Be Made.
Overview
MLS ID:
W12183022
Type:
Detached
Bedrooms:
4
Bathrooms:
4
Square:
2,750 m²
Price:
$1,499,000
PropertyType:
Residential Freehold
TransactionType:
For Sale
BuildingAreaUnits:
Square Feet
Cooling:
Central Air
Heating:
Forced Air
ParkingFeatures:
Built-In
YearBuilt:
Unknown
TaxAnnualAmount:
9630
PossessionDetails:
TBD
Map
-
AddressBrampton
Featured properties

