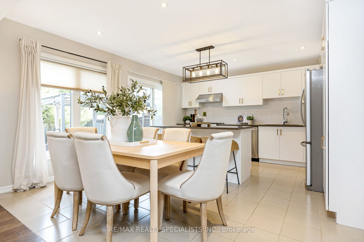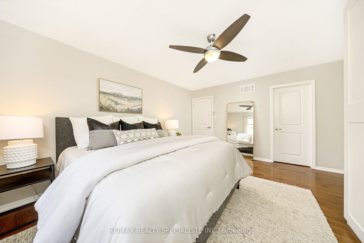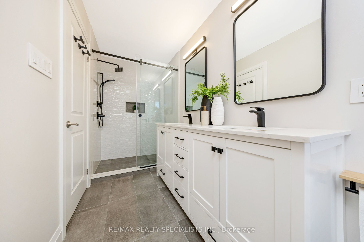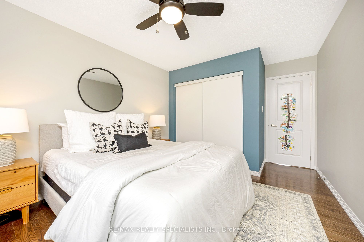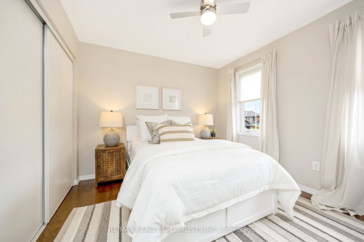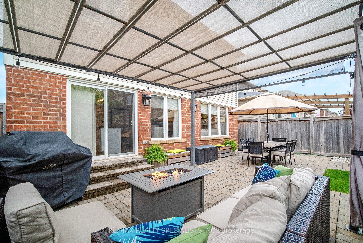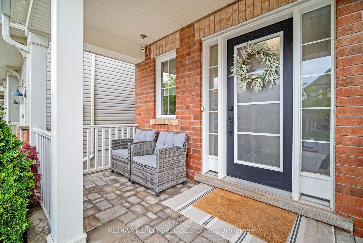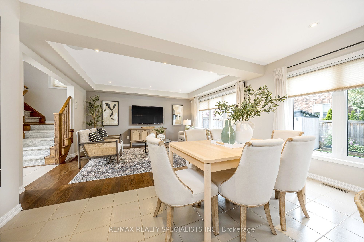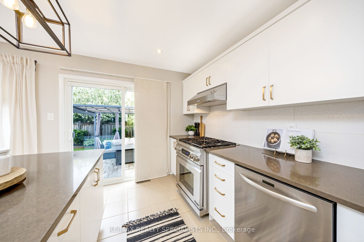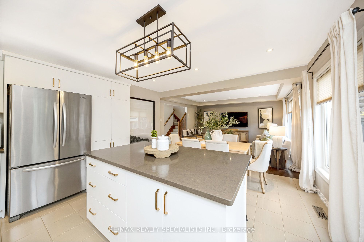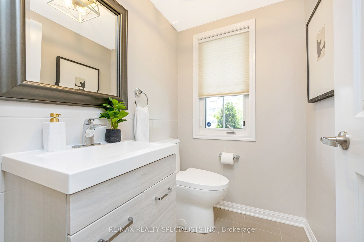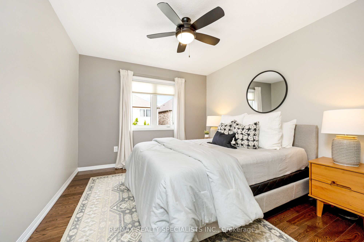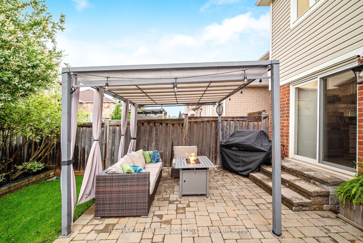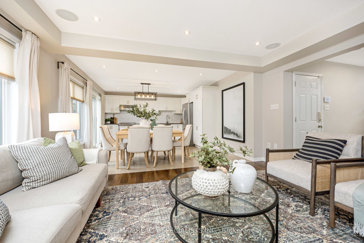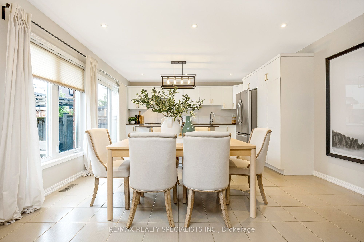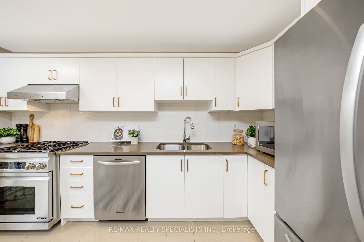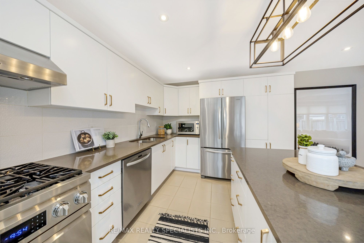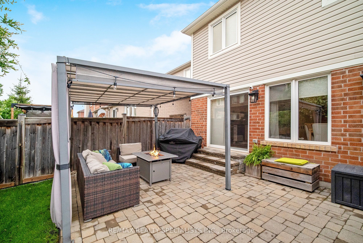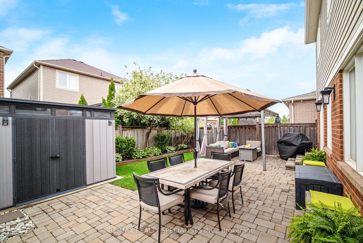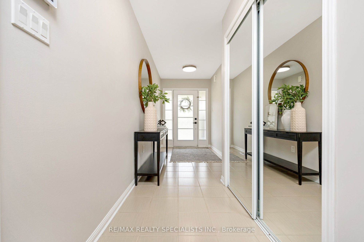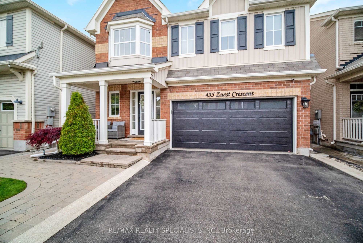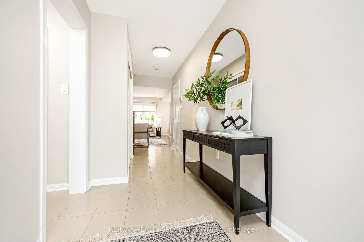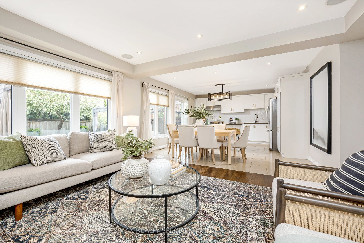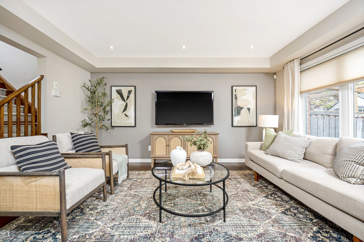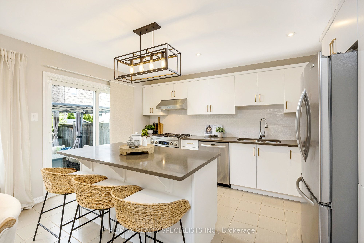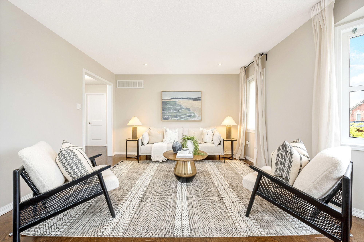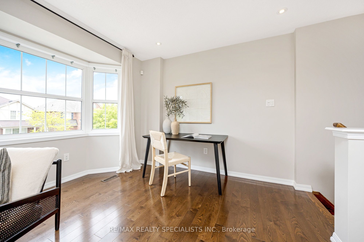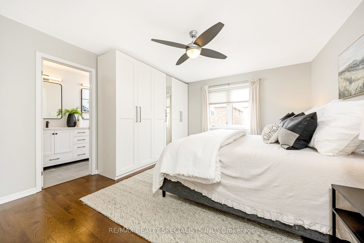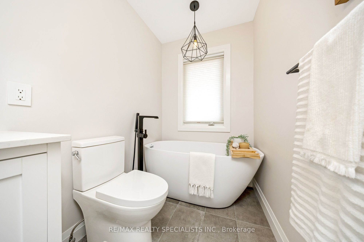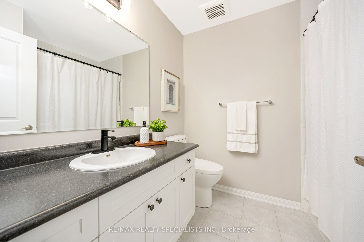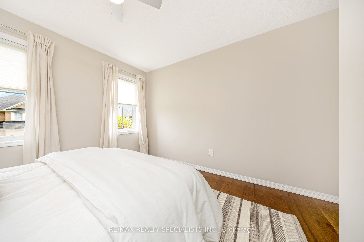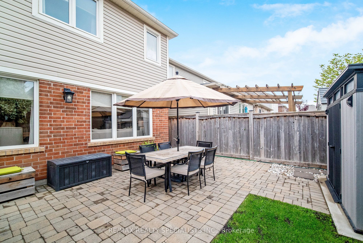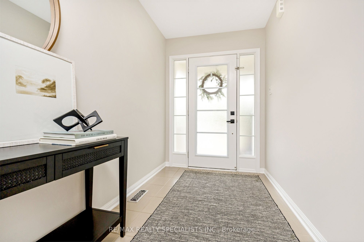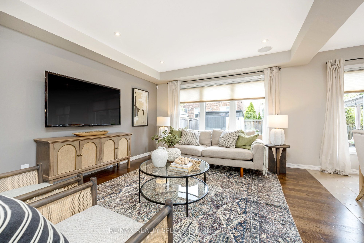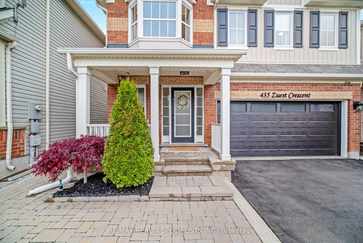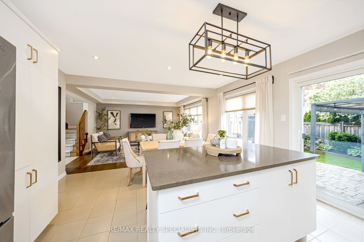
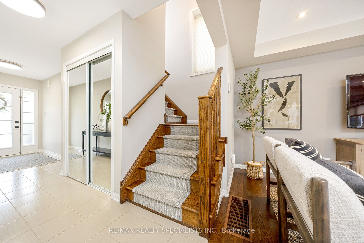
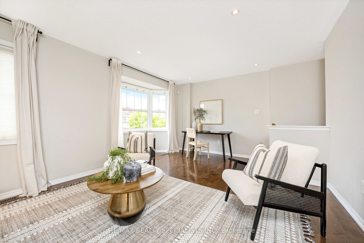
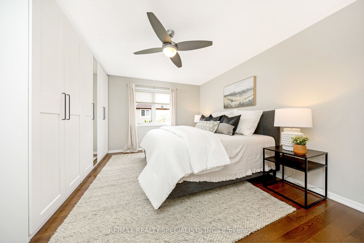
Selling
435 Zuest Crescent, Milton, ON L9T 8E7
$1,199,000
Description
Welcome Home To 435 Zuest Cres. This stylish detached home offers 3 spacious bedrooms and a fully upgraded interior with hardwood and tile flooring throughout and is located in one of Milton's most desirable neighbourhoods. The open-concept main floor includes a living area with coffered ceiling, pot lights, and built-in ceiling speakers, ideal for modern living and entertaining. The kitchen is upgraded with white cabinets, quartz countertops, gold hardware, and a custom backsplash. The chefs of the home will love the natural gas stove. Upstairs, enjoy the added functionality of a second-floor family room. The primary suite features wall-to-wall wardrobes, a walk-in closet, and a fully renovated ensuite with a custom glass shower, standalone soaker tub, and dual sinks with quartz counters. Outside, the property is fully landscaped with a custom interlock porch, patio, gazebo, and storage shed. Low maintenance and perfect for outdoor enjoyment. Barbecuing is a breeze with the natural gas connection outside. Walk to Milton Sports Centre for fitness, swimming, tennis, volleyball, the skate park and recreation. Sobeys Plaza is just steps away for groceries, dining, banking, and daily essentials. Nearby schools and parks make this an excellent choice for families.
Overview
MLS ID:
W12184399
Type:
Detached
Bedrooms:
3
Bathrooms:
3
Square:
1,750 m²
Price:
$1,199,000
PropertyType:
Residential Freehold
TransactionType:
For Sale
BuildingAreaUnits:
Square Feet
Cooling:
Central Air
Heating:
Forced Air
ParkingFeatures:
Built-In
YearBuilt:
Unknown
TaxAnnualAmount:
4583
PossessionDetails:
Flexible
Map
-
AddressMilton
Featured properties

