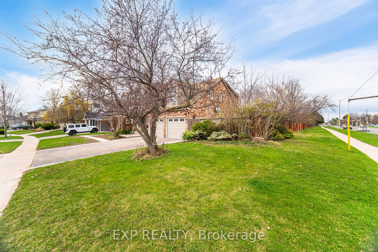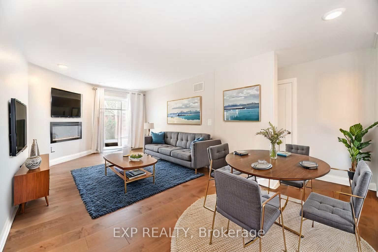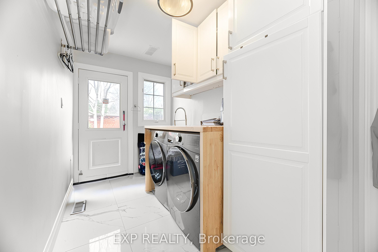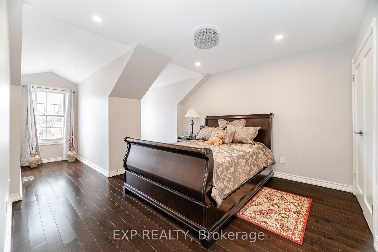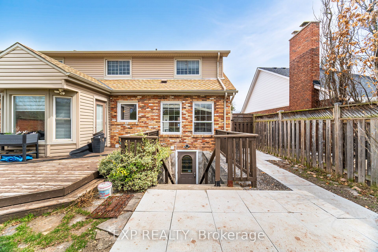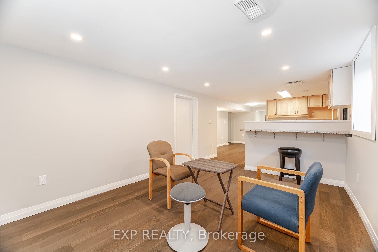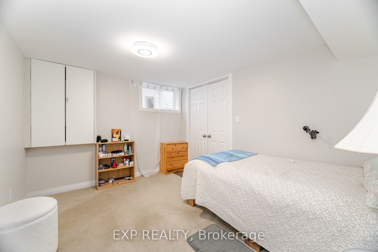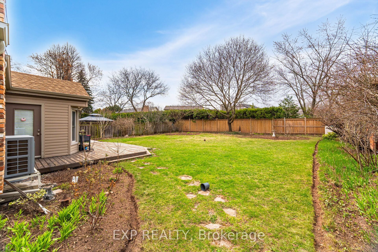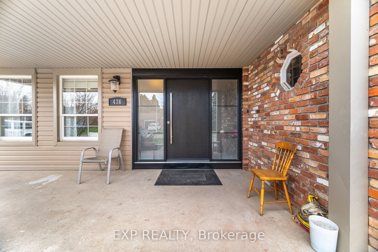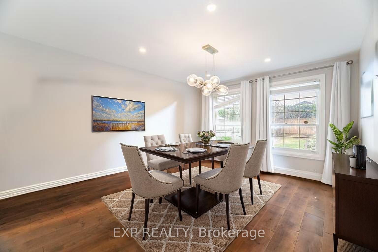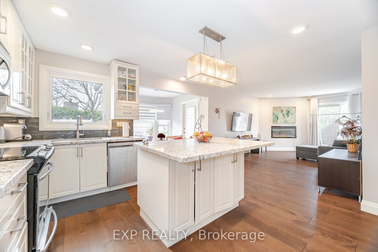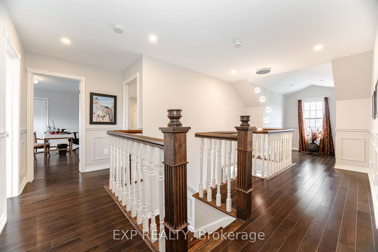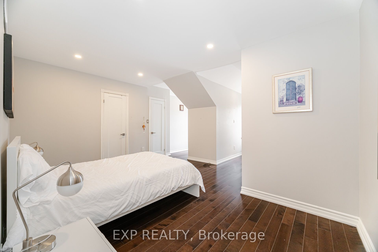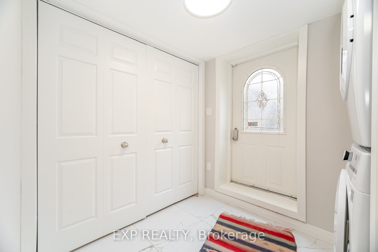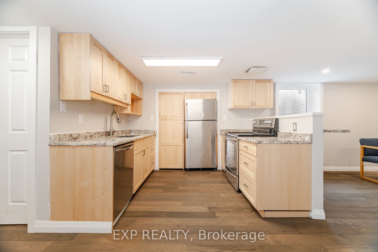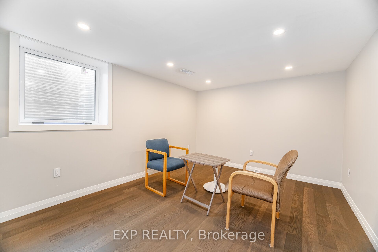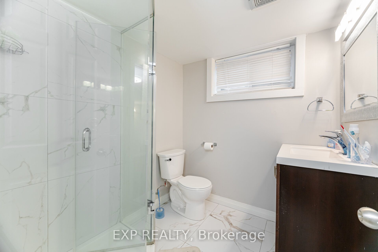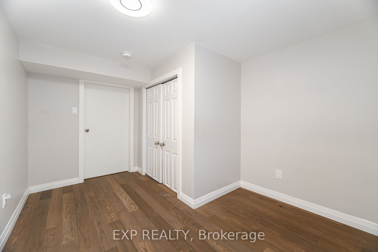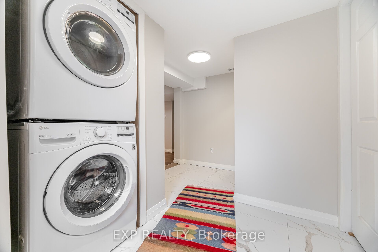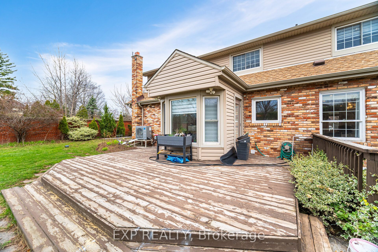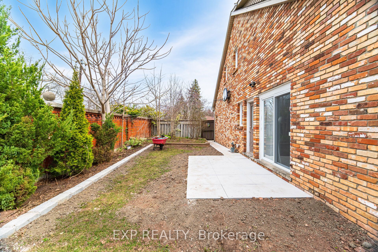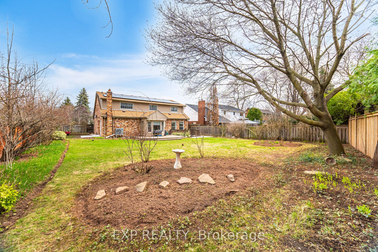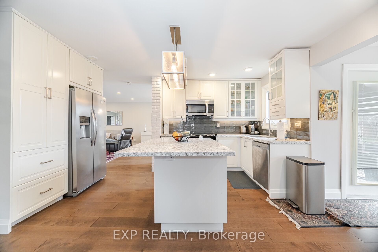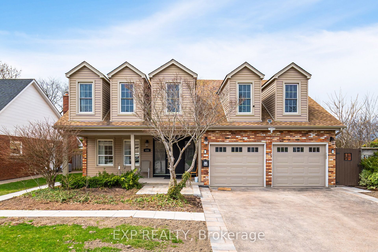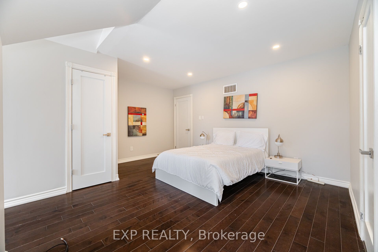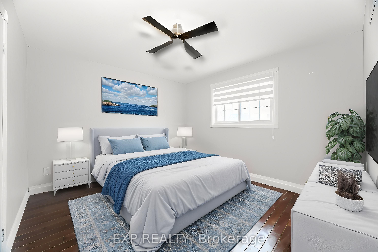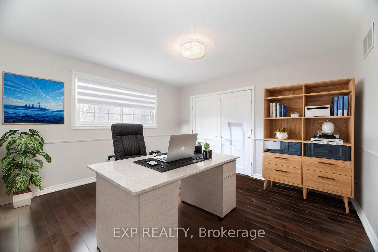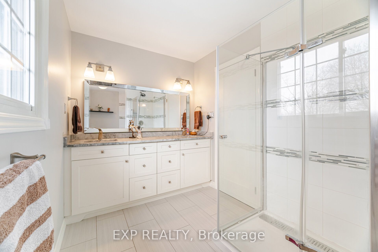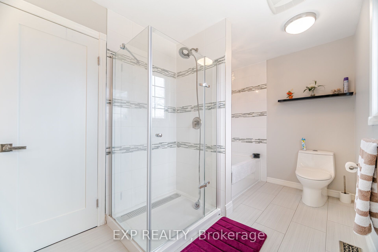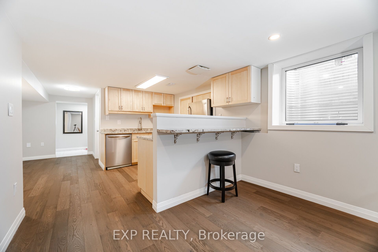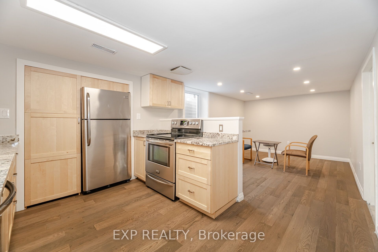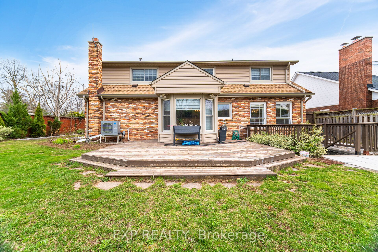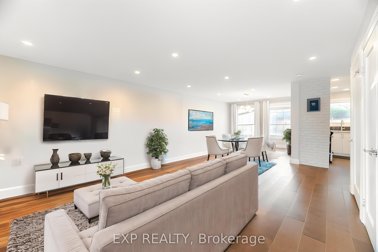
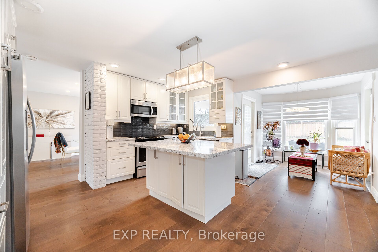
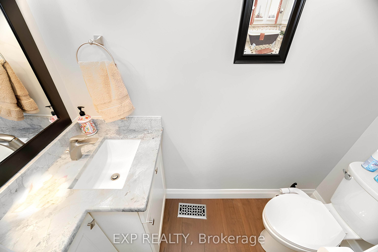
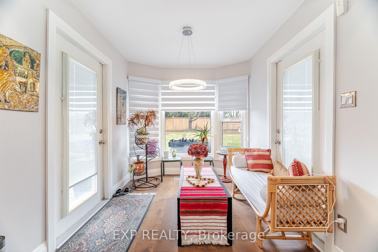
Selling
436 Goodram Drive, Burlington, ON L7L 2K1
$1,848,000
Description
Welcome to 436 Goodram Drive, in the prestigious neighbourhood of Shoreacres, Burlington. Beautifully renovated 4+2 bedroom home on a premium corner lot with a legal basement apartment with a separate entrance. The main floor features an open-concept kitchen with quartz countertops and centre island, stainless steel appliances, engineered hardwood and a walkout to a fully fenced, landscaped yard with a large deck. Spacious living, dining and family room. The family room features a cozy electric fireplace with access to the side patio. Upstairs offers 4 bedrooms and 2 full baths. The finished basement includes an open concept living/dining room, 2 bedrooms, a full kitchen, separate laundry, walk-up to yard and engineered hardwood that makes it ideal for rental income or extended family. Key features include: Solar-powered hydro (main floor), new furnace and heat pump (2023), roof (2018), double garage + 4-car driveway, brand new fibreglass 42 inch front door with a three-point locking system. Walking distance to Paletta Park and Nelson High School. Close to amenities, GO, transit and highways.
Overview
MLS ID:
W12163175
Type:
Detached
Bedrooms:
6
Bathrooms:
4
Square:
2,750 m²
Price:
$1,848,000
PropertyType:
Residential Freehold
TransactionType:
For Sale
BuildingAreaUnits:
Square Feet
Cooling:
Central Air
Heating:
Forced Air
ParkingFeatures:
Attached
YearBuilt:
31-50
TaxAnnualAmount:
9998.68
PossessionDetails:
60 days/TBA
Map
-
AddressBurlington
Featured properties

