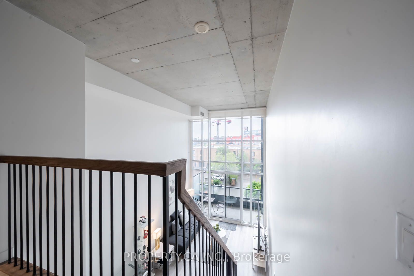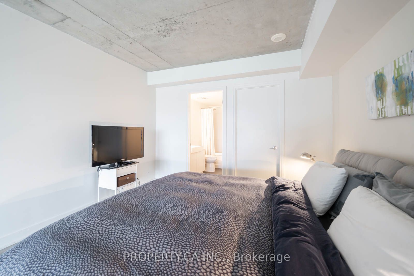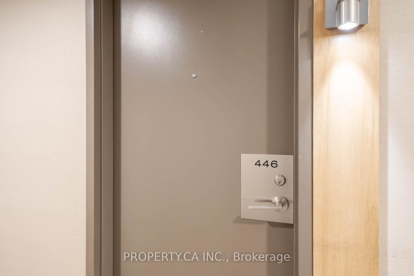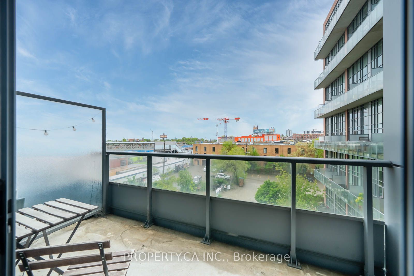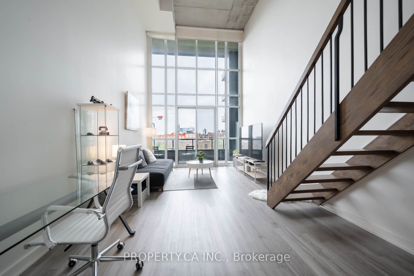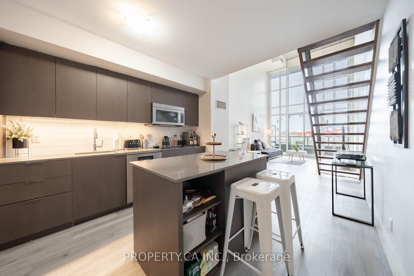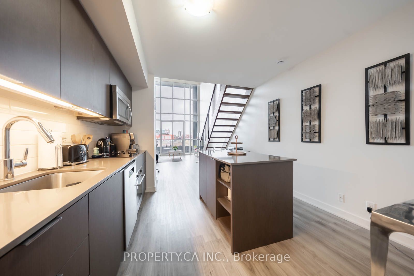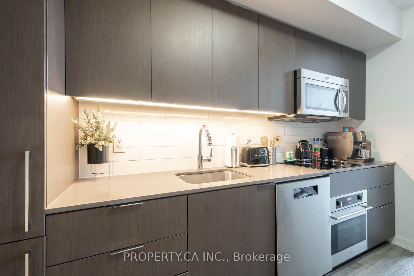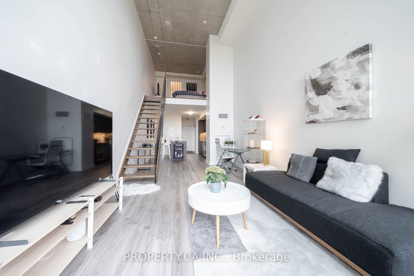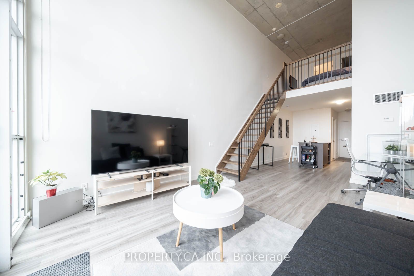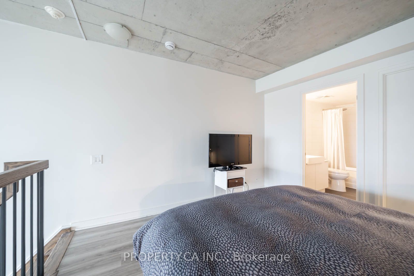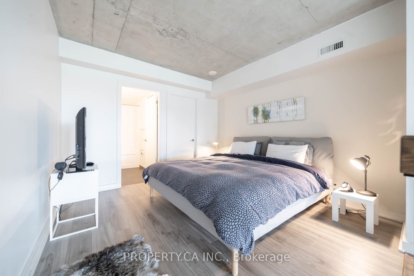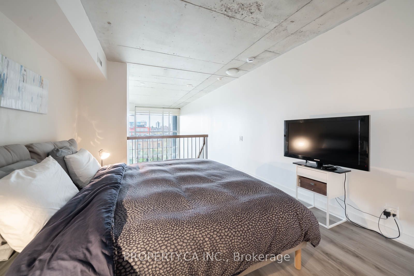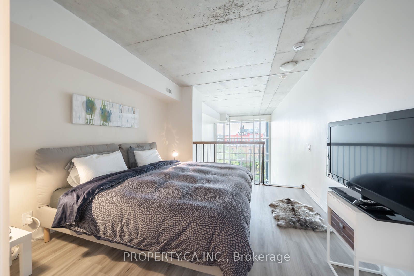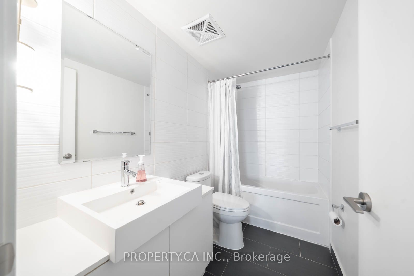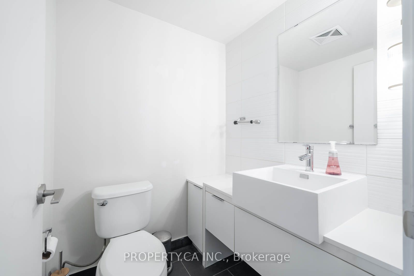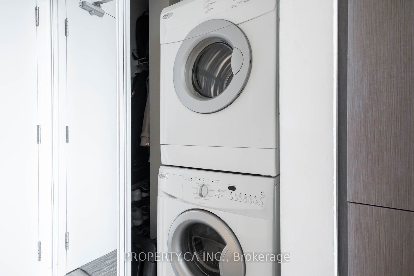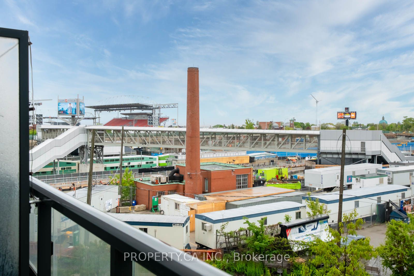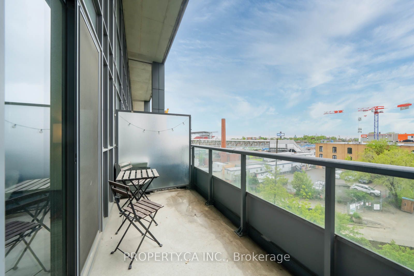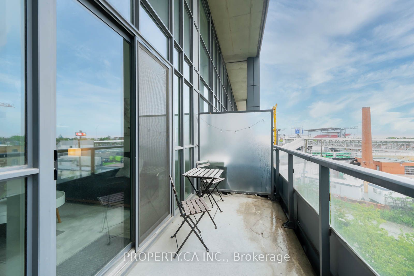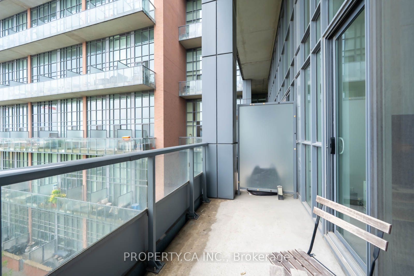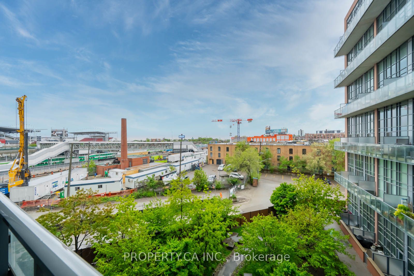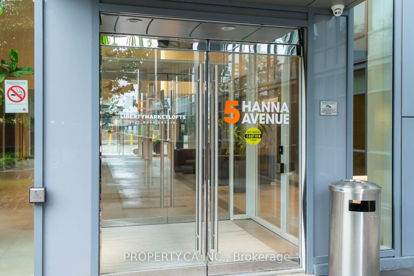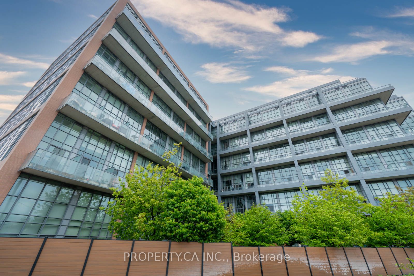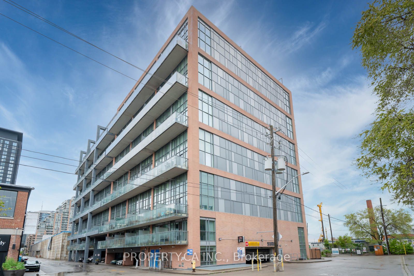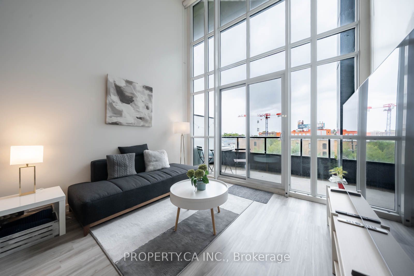
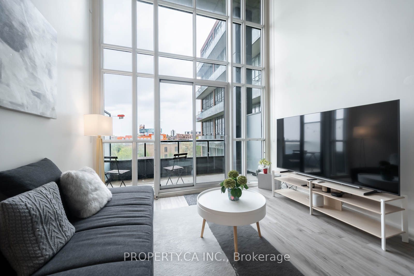
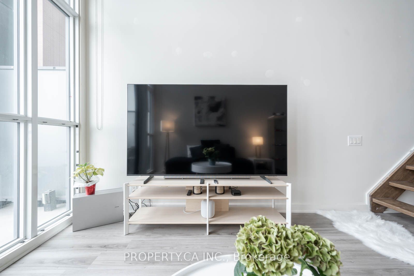
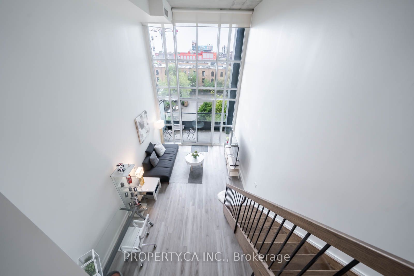
Selling
#446 - 5 Hanna Avenue, Toronto, ON M6K 0B3
$820,000
Description
Welcome to this stunning and spacious 800SF+ 1 Bedroom+Den loft in the iconic Liberty MarketLofts, perfectly situated in the vibrant heart of Liberty Village - with parking and a locker! Soaring 17-foot ceilings and expansive windows flood the space with natural light, creating an open, airy atmosphere ideal for both relaxing and entertaining. The sleek, modern kitchen features integrated appliances and clean lines, seamlessly blending form and function to suit contemporary urban living. The den offers the perfect work-from-home space--flexibility that suits today's lifestyle. Step out onto your private balcony and take in the energy of one of Toronto's most dynamic neighbourhoods. Owners enjoy an impressive array of amenities, including a fully-equipped gym, basketball court, business centre, party room, and 24-hour concierge--all designed to support work, wellness, and play. This building truly caters to the active urban professional. Outside your door, Liberty Village delivers everything you need: grocery stores, banks, the LCBO, and easy TTC and GO Train access are just steps away. A lively mix of coffee shops, fitness studios, restaurants, and bars ensures there's always something to do and somewhere to go. This is more than a home--it's a lifestyle. Discover sophisticated loft living in one of Toronto's most sought-after communities, where every detail is crafted for comfort, convenience, and connection. This loft has a wider and larger layout than other 1-bedroom units.
Overview
MLS ID:
C12191436
Type:
Condo
Bedrooms:
2
Bathrooms:
2
Square:
850 m²
Price:
$820,000
PropertyType:
Residential Condo & Other
TransactionType:
For Sale
BuildingAreaUnits:
Square Feet
Cooling:
Central Air
Heating:
Forced Air
ParkingFeatures:
Underground
YearBuilt:
Unknown
TaxAnnualAmount:
3662.08
PossessionDetails:
Unknown
Map
-
AddressToronto C01
Featured properties


