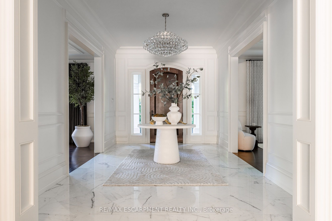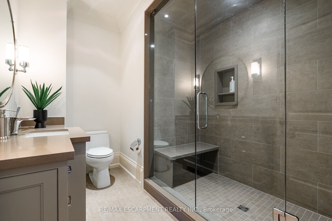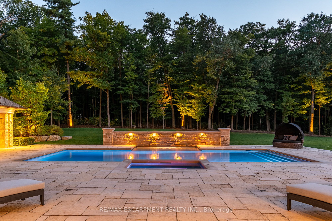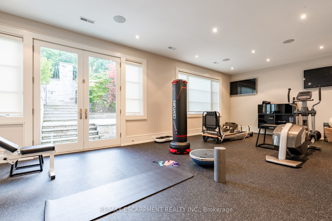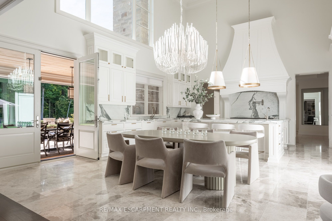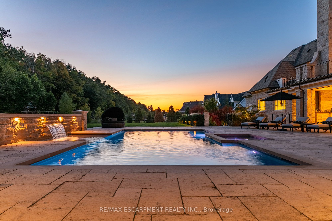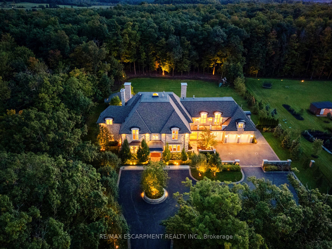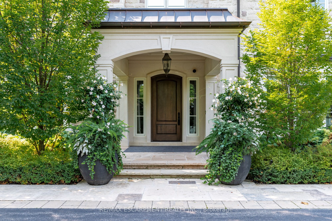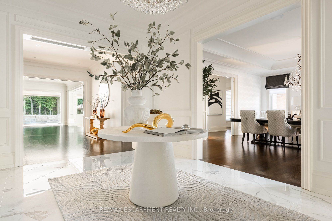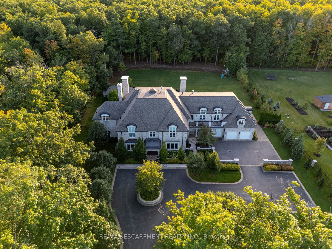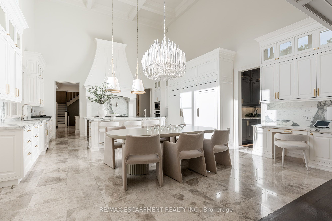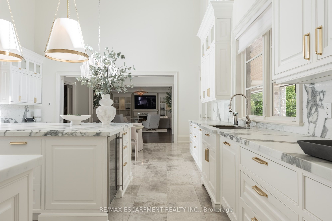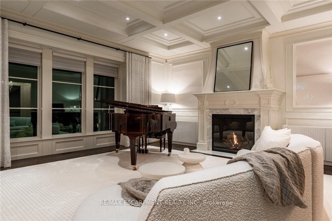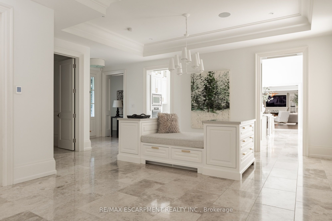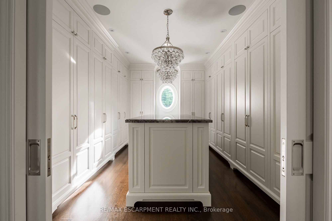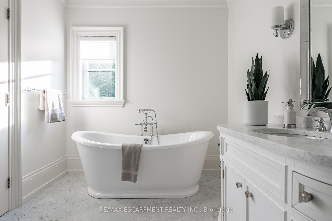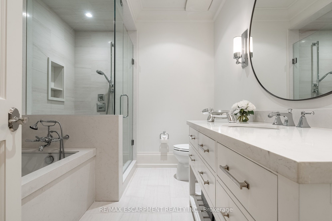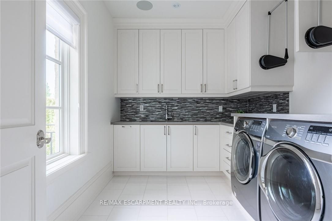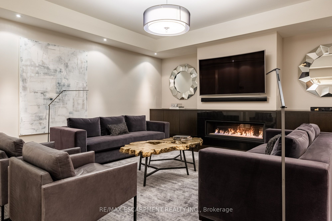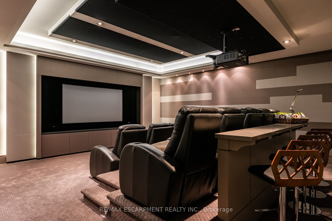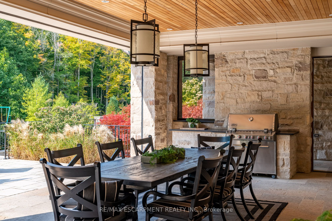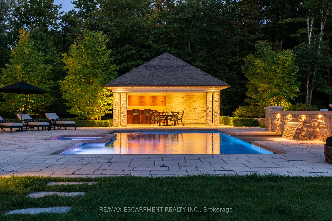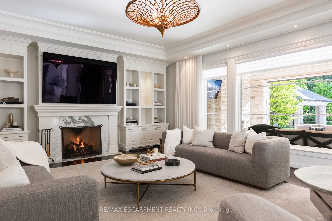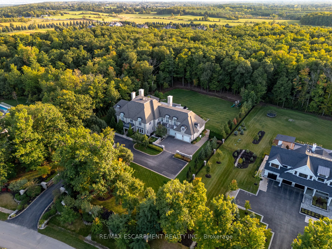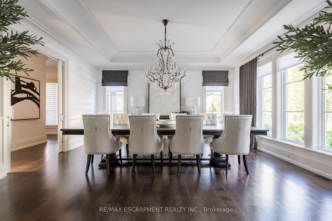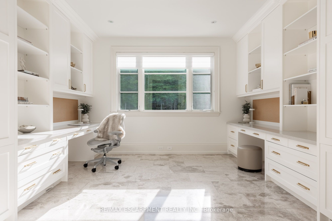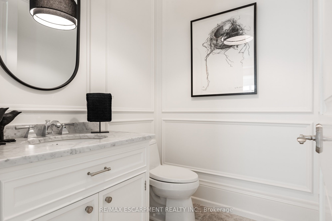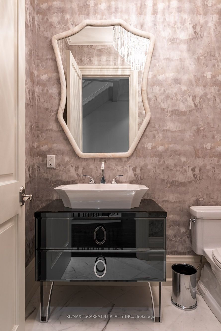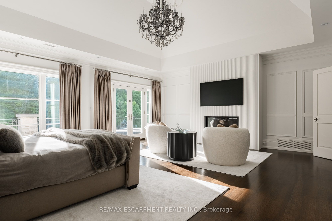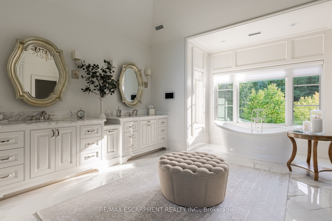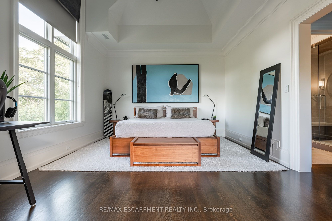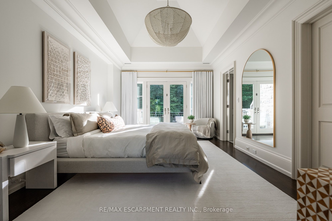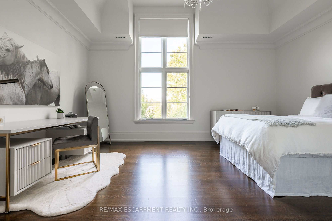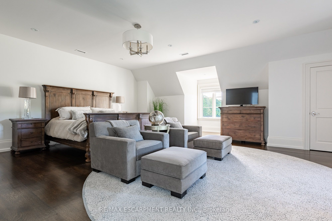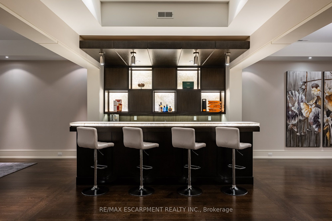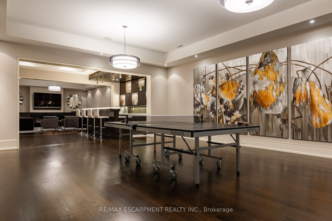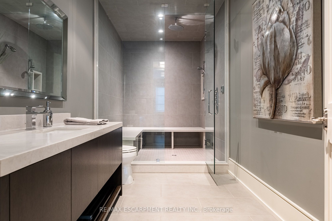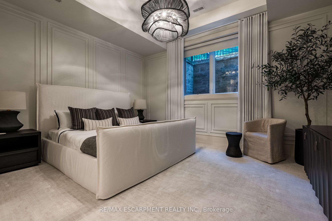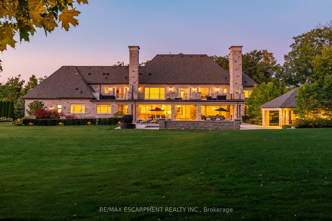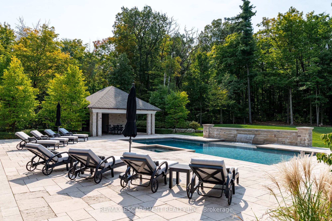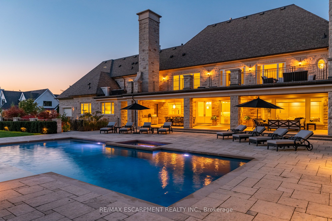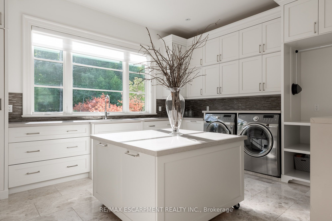
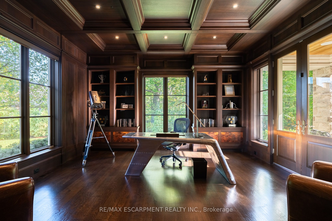
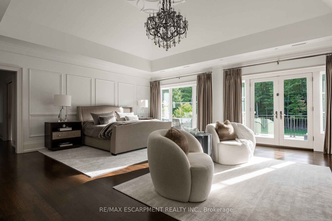
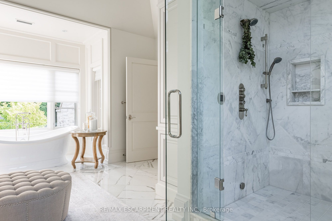
Selling
4472 ESCARPMENT Drive, Burlington, ON L7M 0T8
$12,800,000
Description
Bespoke. Breathtaking. Refined. Welcome to 4472 Escarpment Drive - an extraordinary residence that redefines luxury living. Nestled on over 2 acres in the exclusive enclave of The Bluffs in Burlington and near the Bruce Trail, this fully furnished, custom estate was masterfully crafted with no detail overlooked and no expense spared. Boasting more than 15,000 square feet of sophisticated living space, this home offers 6+1 bedrooms, 11 bathrooms, an elevator and a showstopping two-storey gourmet kitchen with an adjoining servery - thoughtfully equipped to meet the highest culinary standards. The formal dining area is perfect for elegant entertaining, while the primary retreat offers a sanctuary of comfort with a gas fireplace, a spa-inspired ensuite with steam and private balcony access. Designed for both lavish entertaining and everyday living, the home features multiple indoor and outdoor gathering spaces, including an outdoor bar, saltwater gunite pool, two hot tubs, pavilion, indoor bar, lounge, and theatre room. Fitness and recreation enthusiasts will enjoy two private gyms, a games room and a nanny suite. The oversized, heated five-car garage offers inside entry, making every departure and return effortless. Total privacy, lush natural surroundings and proximity to Burlington's best amenities create the ultimate balance of serenity and convenience. A rare opportunity to live without compromise - where every moment is elevated, and every detail inspires.
Overview
MLS ID:
W12165042
Type:
Detached
Bedrooms:
7
Bathrooms:
9
Price:
$12,800,000
PropertyType:
Residential Freehold
TransactionType:
For Sale
BuildingAreaUnits:
Square Feet
Cooling:
Central Air
Heating:
Forced Air
ParkingFeatures:
Attached
YearBuilt:
6-15
TaxAnnualAmount:
40855.88
PossessionDetails:
FLEXIBLE
Map
-
AddressBurlington
Featured properties

