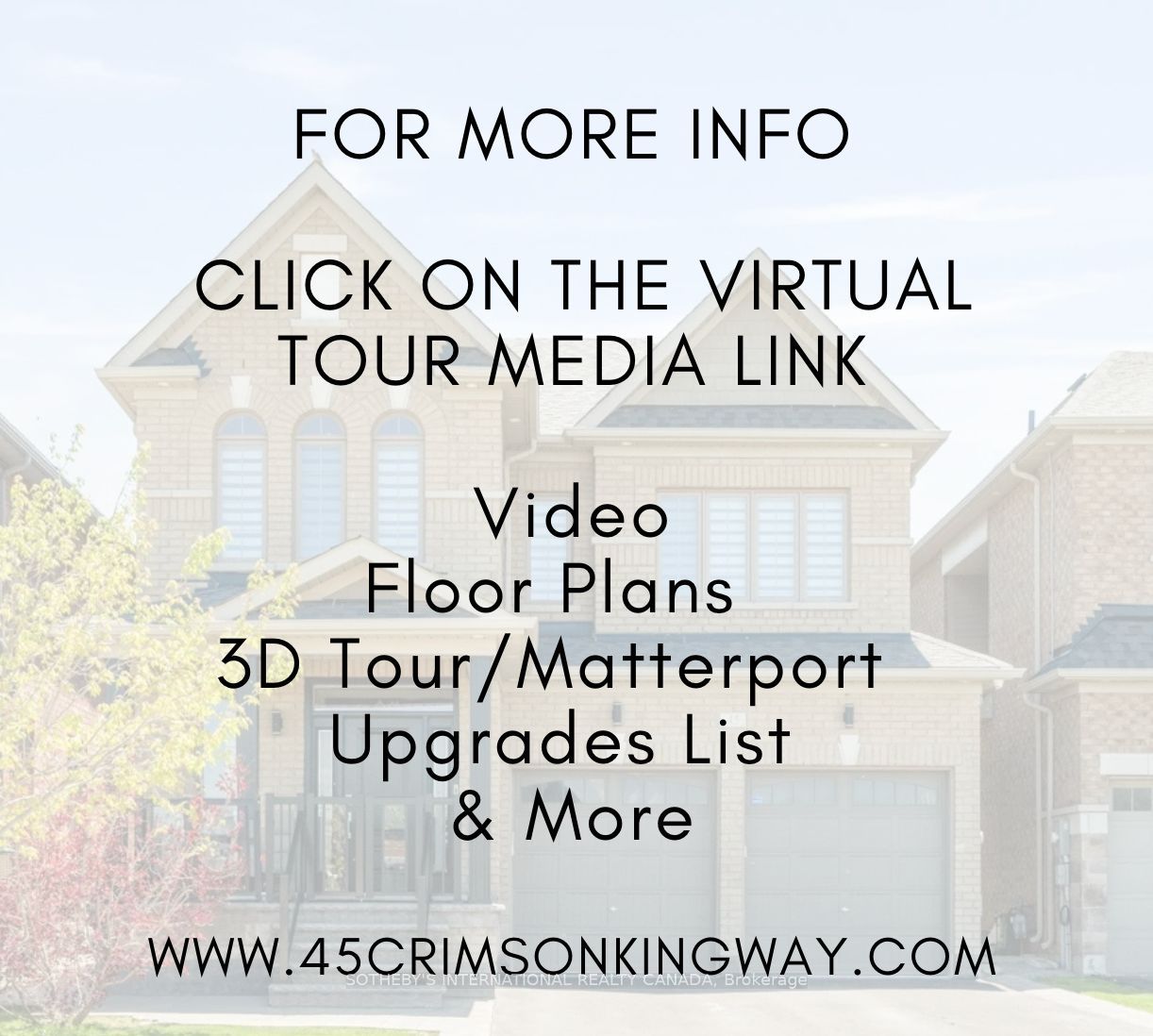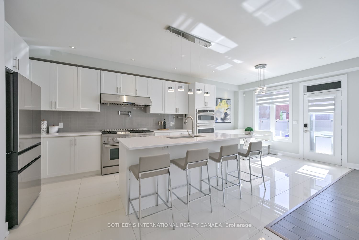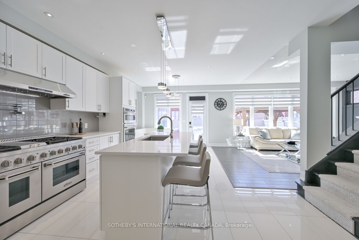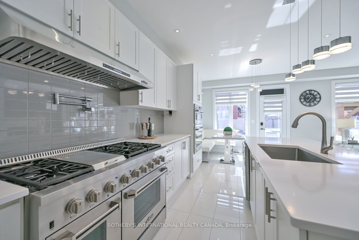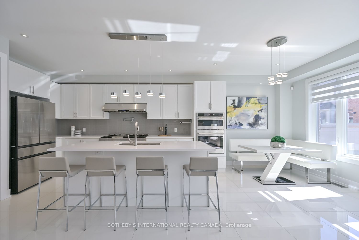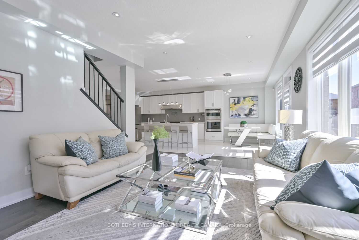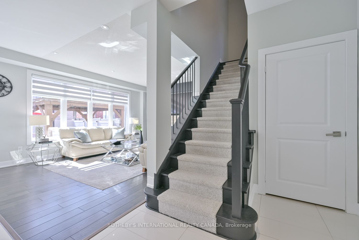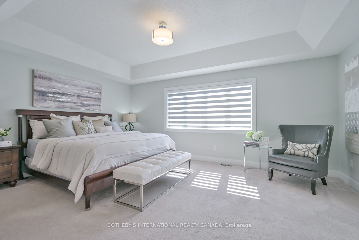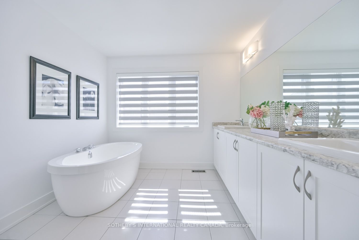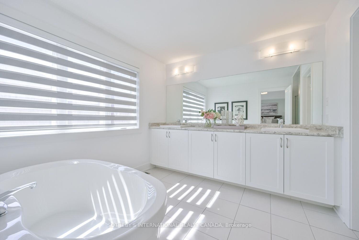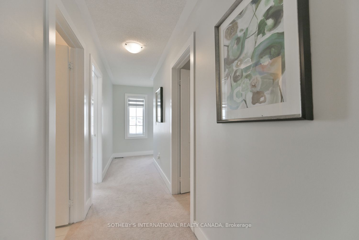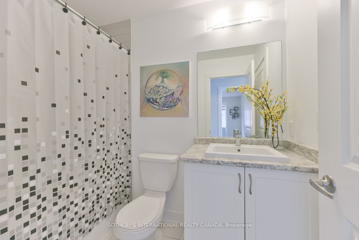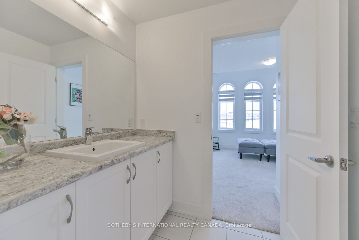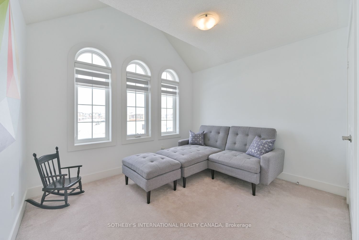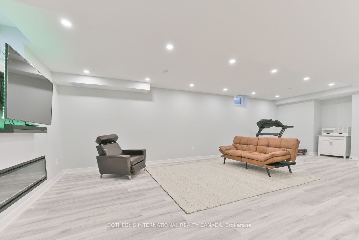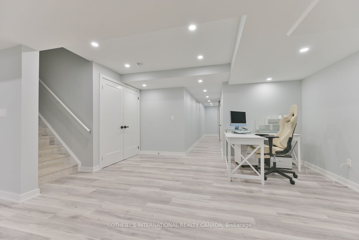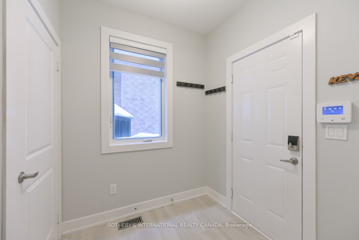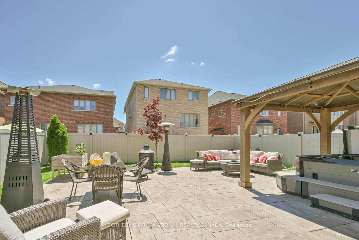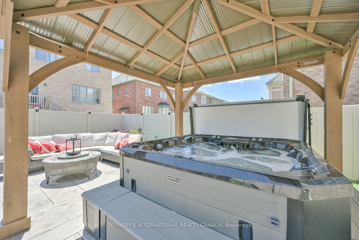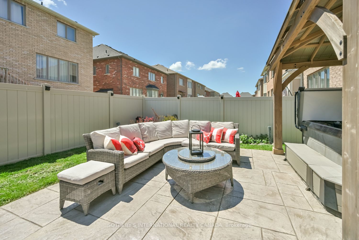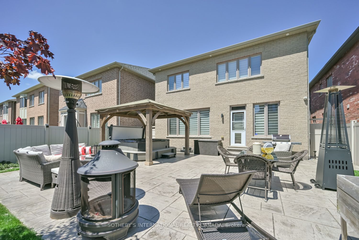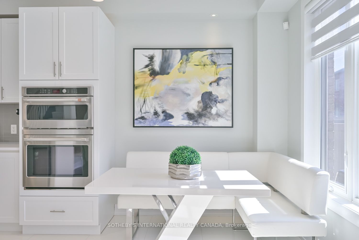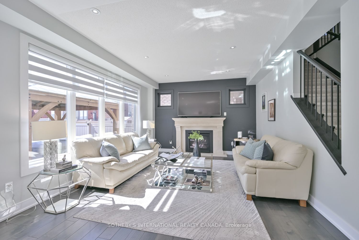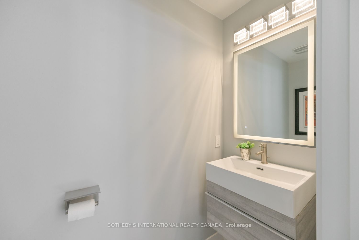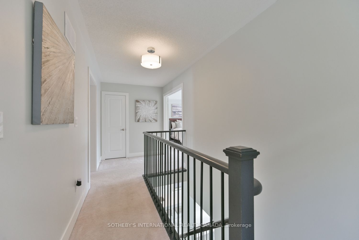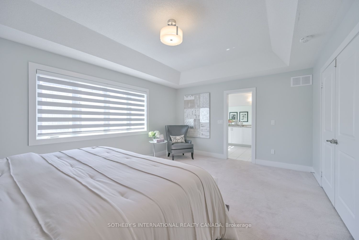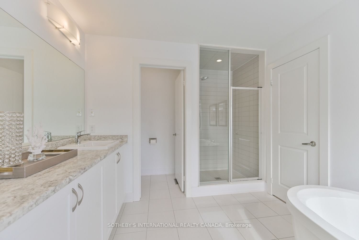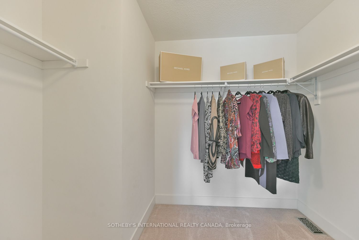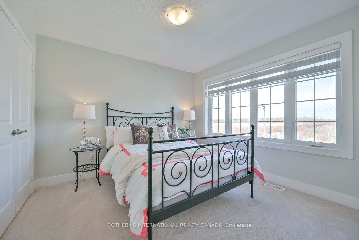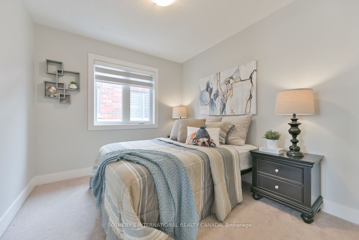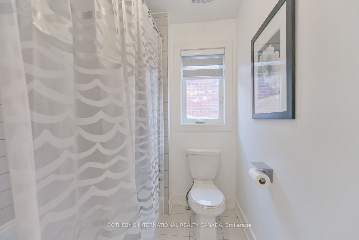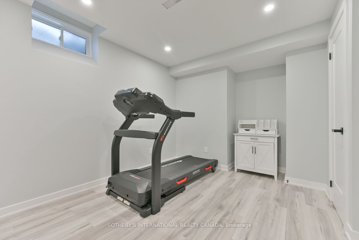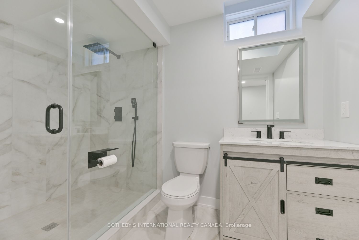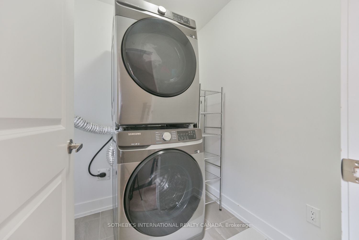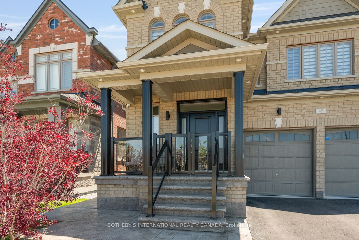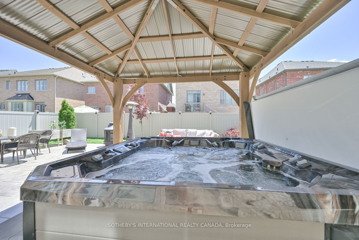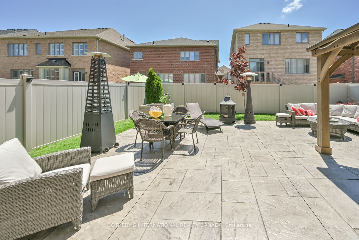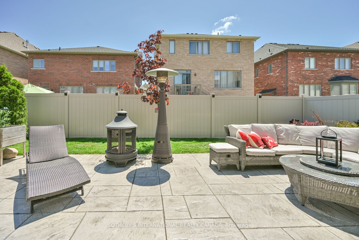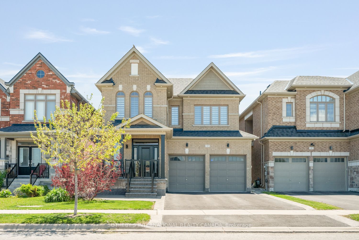
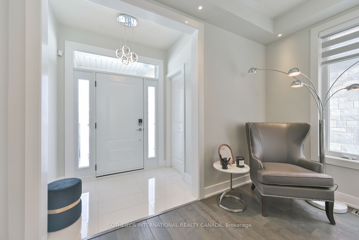
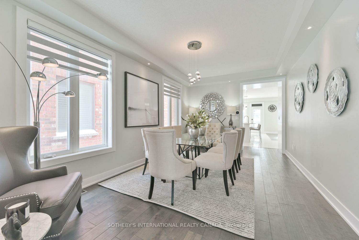

Selling
45 Crimson King Way, East Gwillimbury, ON L9N 0V1
$1,399,900
Description
Welcome to this beautifully upgraded 4-bedroom, 5-bathroom home, showcasing approx $200k in thoughtful upgrades. Designed with style, functionality, & sophistication, this home is ready to impress. The open concept main floor features 9-ft ceilings, hardwood flooring, & pot lights, creating an inviting & modern atmosphere. At the heart of the home is a chef's kitchen with quartz countertops, a tile backsplash with undermount lighting, & an oversized island with a large undermount sink. Premium appliances include a 48-inch Thor gas stove with a double oven, a matching hood fan & a pot filler & extended cabinetry housing a GE Cafe wall oven & microwave. The adjacent family room offers warmth & elegance with a custom cast stone fireplace mantel. Upstairs, you'll find 4 spacious bedrooms & 3 beautifully finished bathrooms, designed for comfort & practicality. The fully finished basement enhances the home's functionality, offering a spacious media area, office nook, gym space & more, complete with laminate flooring, pot lights, an electric fireplace, & a spa-inspired bathroom featuring a glass-enclosed shower, stone-top vanity & sliding barn door. The outdoor spaces are equally impressive. The backyard is a private oasis, complete with a stamped concrete patio, a 12 x 12 Yardistry gazebo & a Marquis 7-person hot tub with a dedicated electrical panel upgrade, exterior pot lights on a timer & a fully fenced yard make this space perfect for entertaining. The front yard boasts a glass railing enclosure; new columns; stamped concrete porch, stairs & driveway trim; a new front door & pot lights adding exceptional curb appeal. Additional features include 4 hardwired security cameras, a Ring doorbell, water softener, water filter, central vac, window coverings & more (see full upgrades list). With every detail meticulously considered, this turnkey home offers a lifestyle of sophistication & comfort.
Overview
MLS ID:
N12175512
Type:
Detached
Bedrooms:
4
Bathrooms:
5
Square:
2,250 m²
Price:
$1,399,900
PropertyType:
Residential Freehold
TransactionType:
For Sale
BuildingAreaUnits:
Square Feet
Cooling:
Central Air
Heating:
Forced Air
ParkingFeatures:
Attached
YearBuilt:
Unknown
TaxAnnualAmount:
5392.31
PossessionDetails:
90 Days TBD
Map
-
AddressEast Gwillimbury
Featured properties

